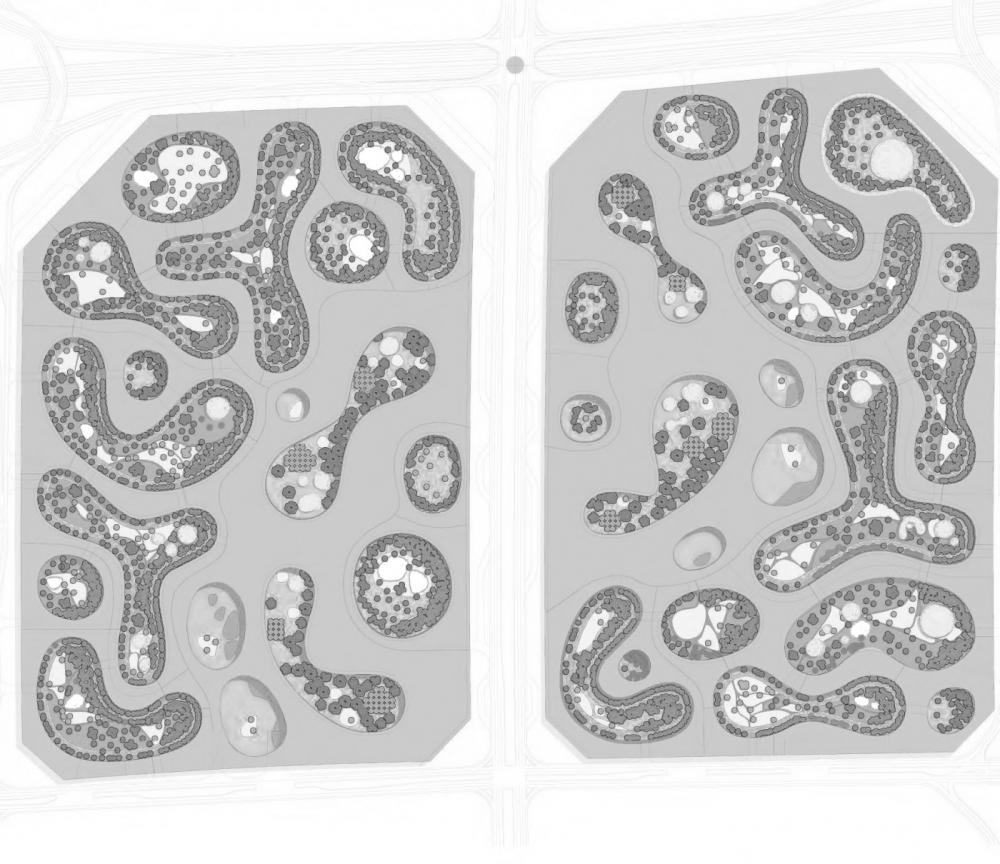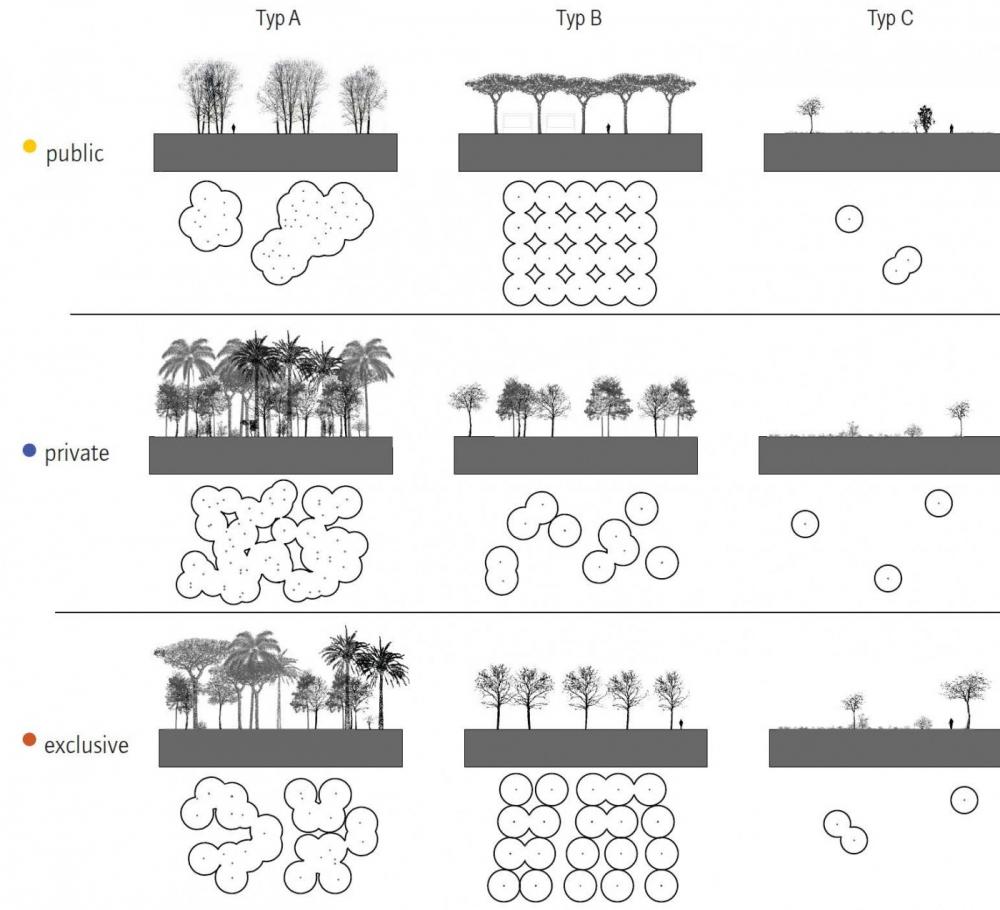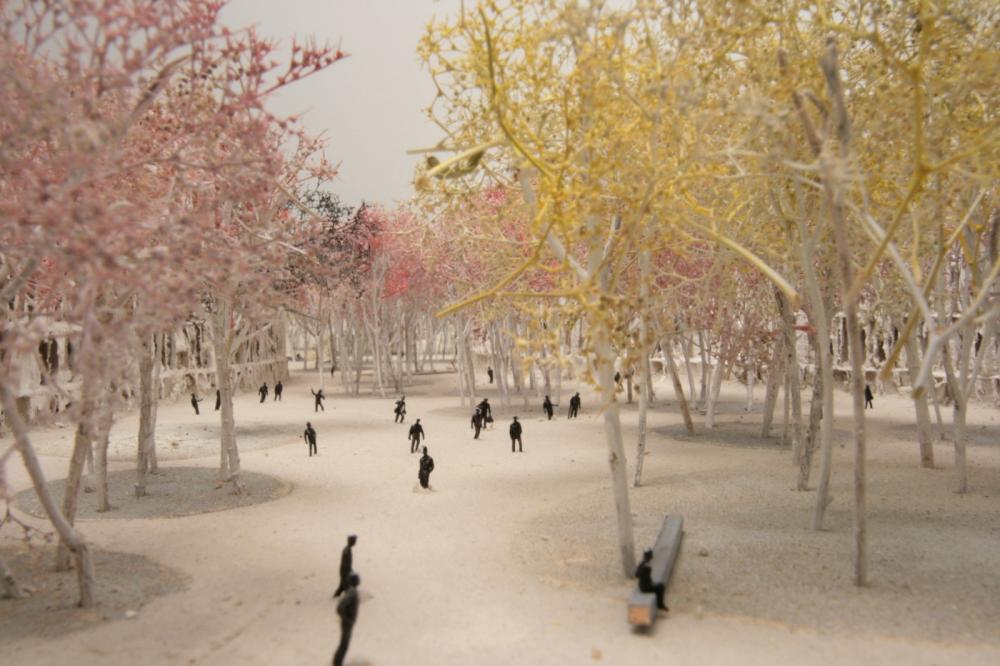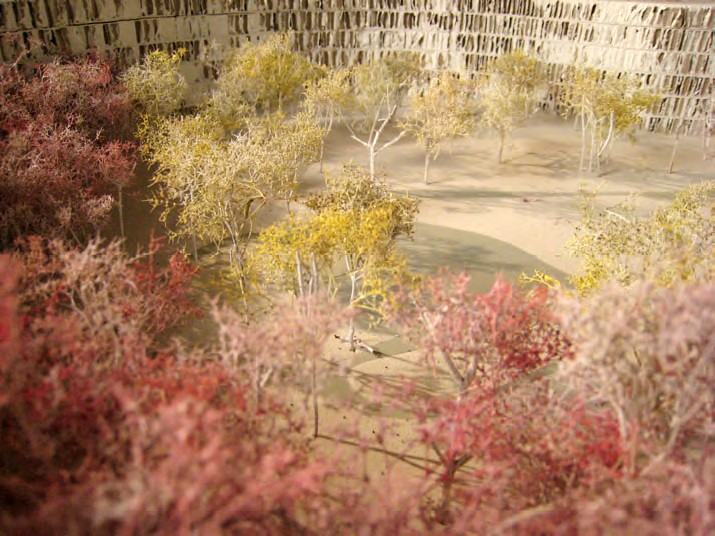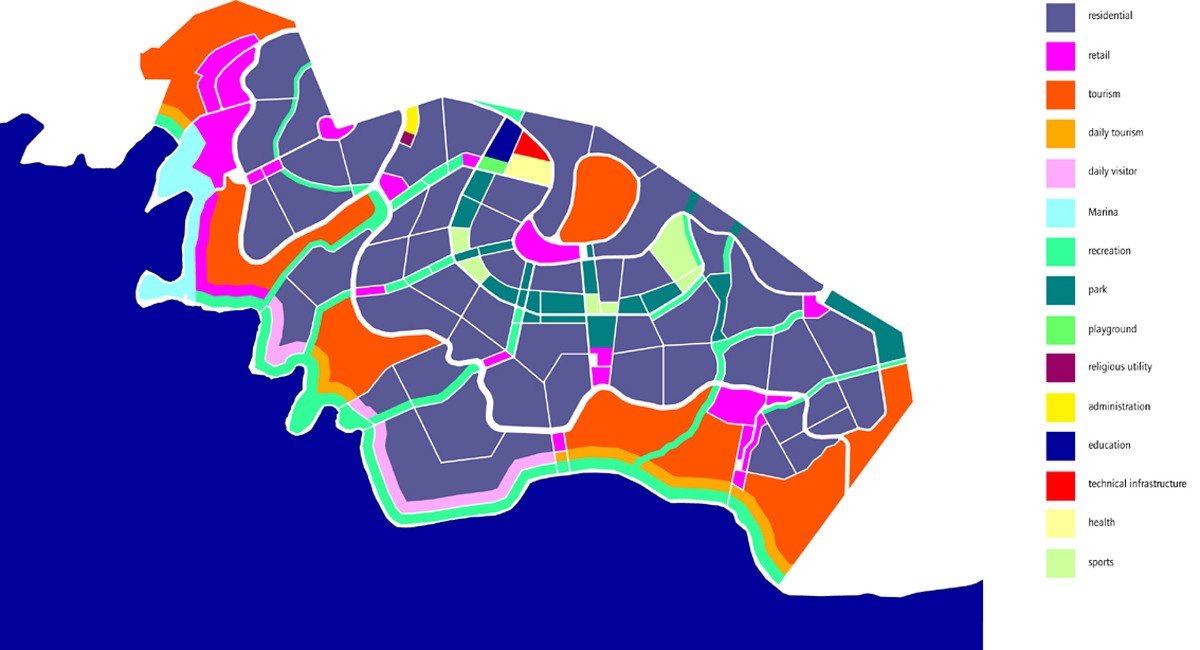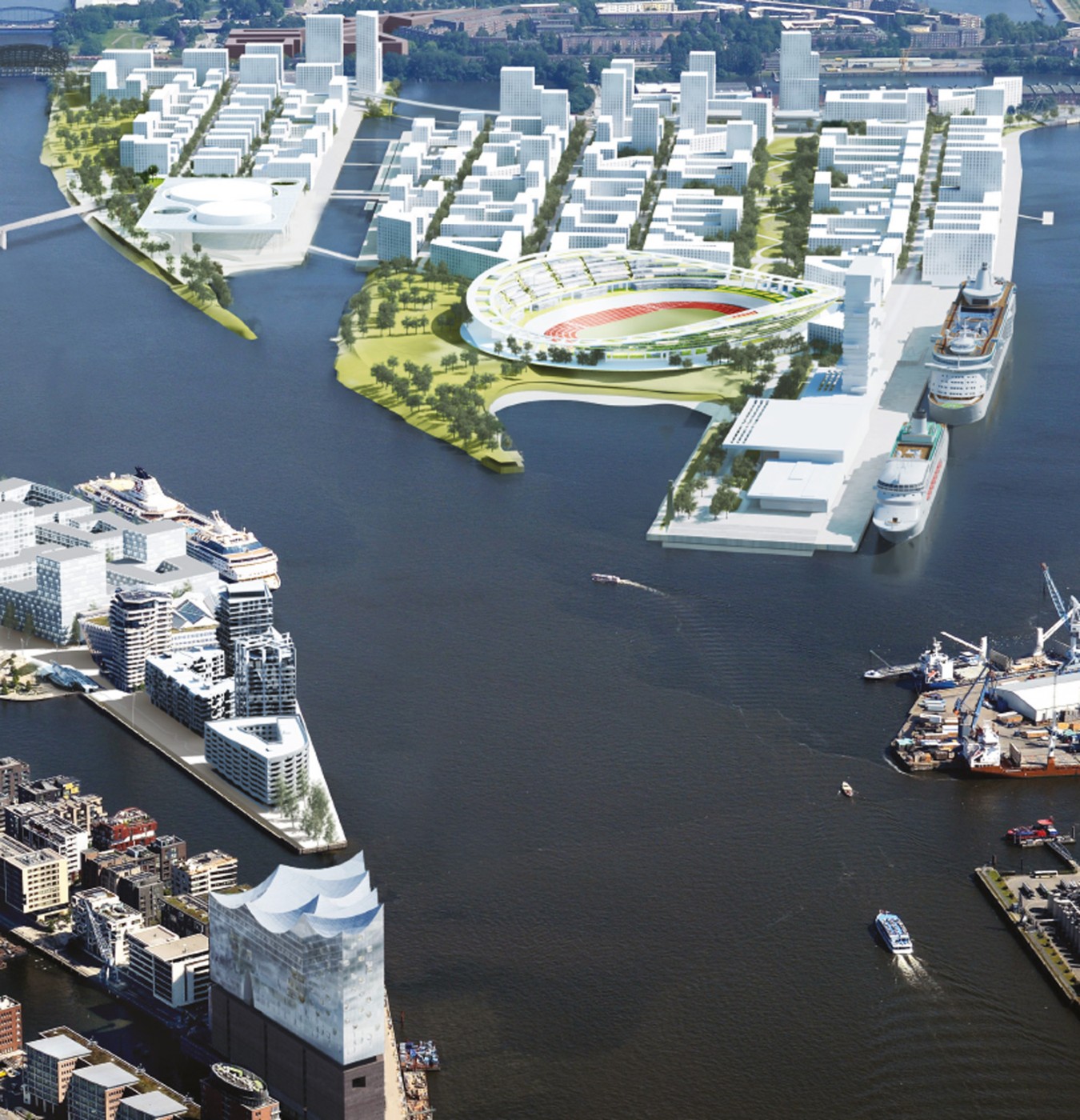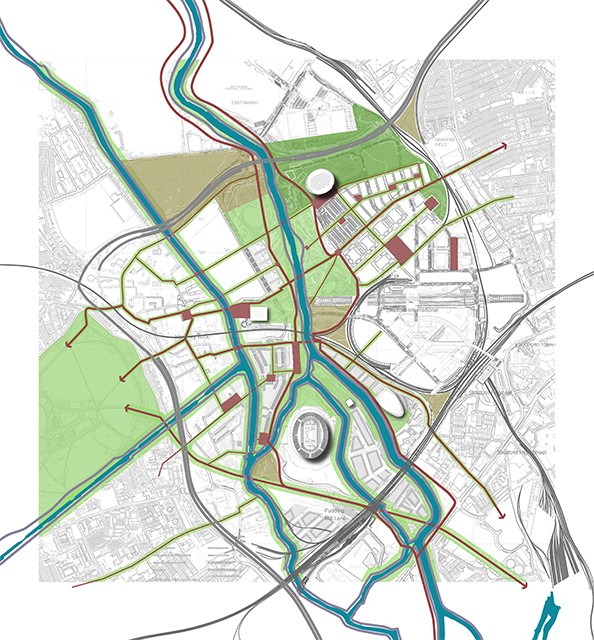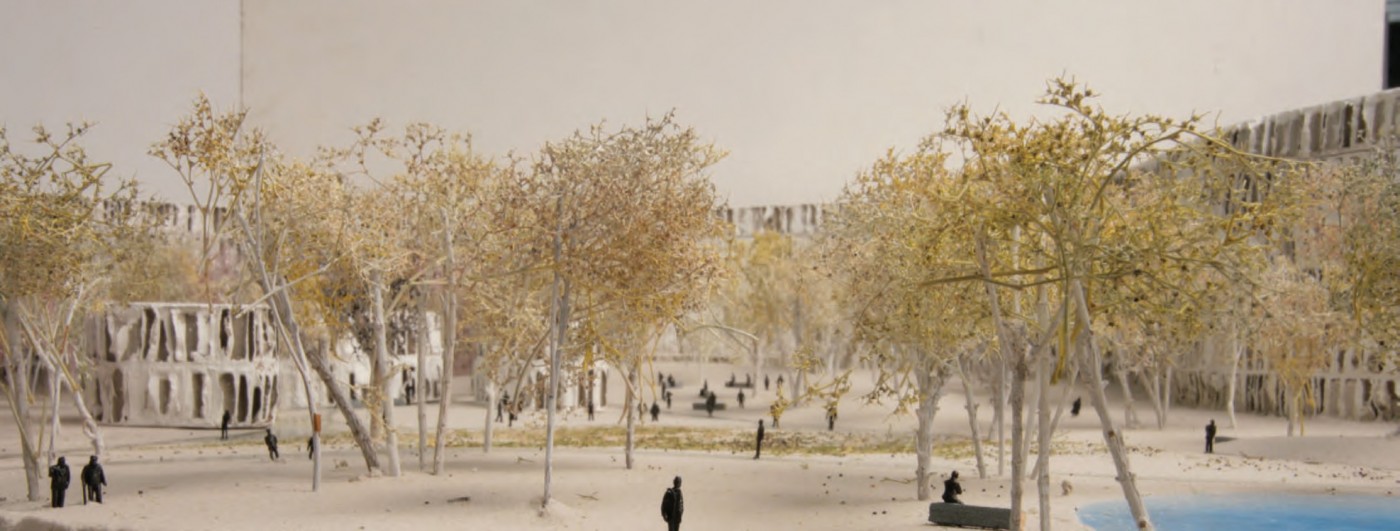
The master plan for the free spaces of the Bawadi Development, a luxury residential, hotel and shopping mall, which was intended for the desert of Dubai, is based on the natural features of this desert region: The terrain characterized by sand and rocks, the typical vegetation, and in particular the lack and the importance of water, determine the design.
The diverse, amorphous courtyards are cut out of the buildings like inverse oases. Accordingly, the oasis - as the objective of the wanderer within the uniform landscape, as a meeting place, a place of rest and as an expression of fruitful opulence - is the design topic for the courtyards.
The opulent impression of the courtyards is not created by what would be exotic plants for the desert with a high water requirement. Instead, where possible, locally typical varieties with a low water requirement will be densely planted and combined so as to produce a lush impression. Doing without lawns, specifically preparing the ground so as to increase its water retaining capacity, planting palm trees to provide shade close to the buildings as well as the establishment of a waste water circuit to minimize water consumption throughout the system are the visual expression of a sustainable design.
In the detailed design, the oases as green cells within the built structure become differentiated, attractive public areas, generous public green spaces, private parks or opulent private gardens.


