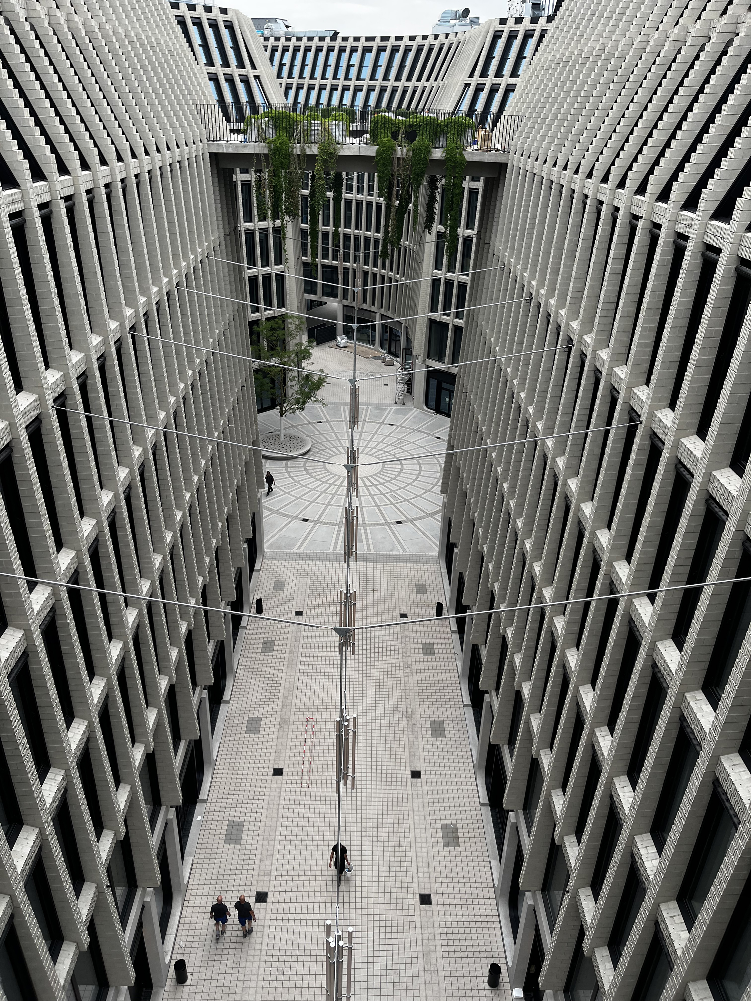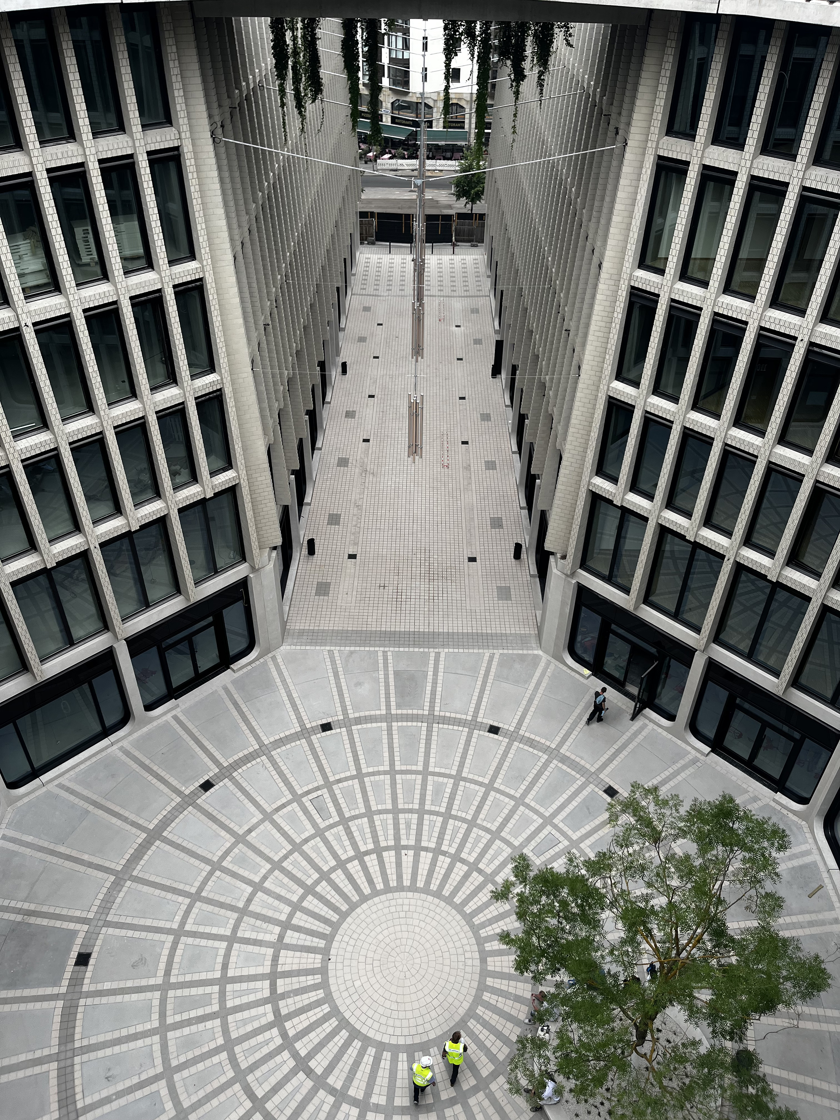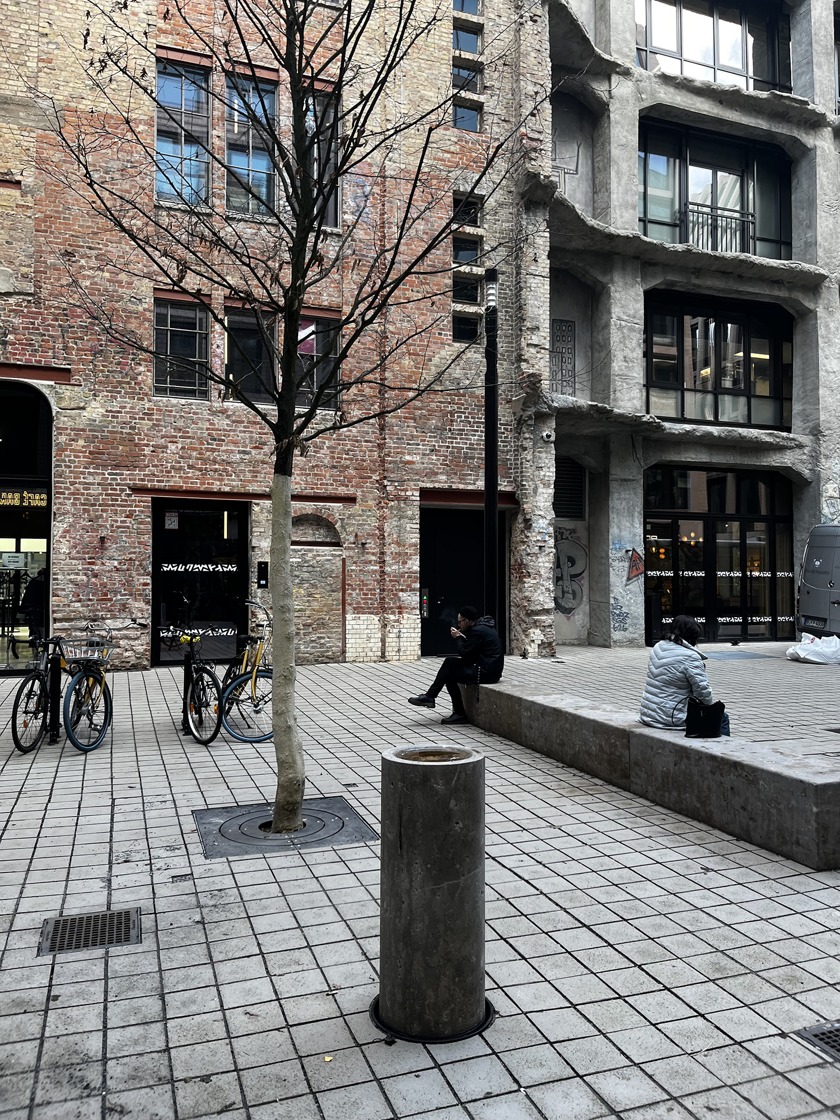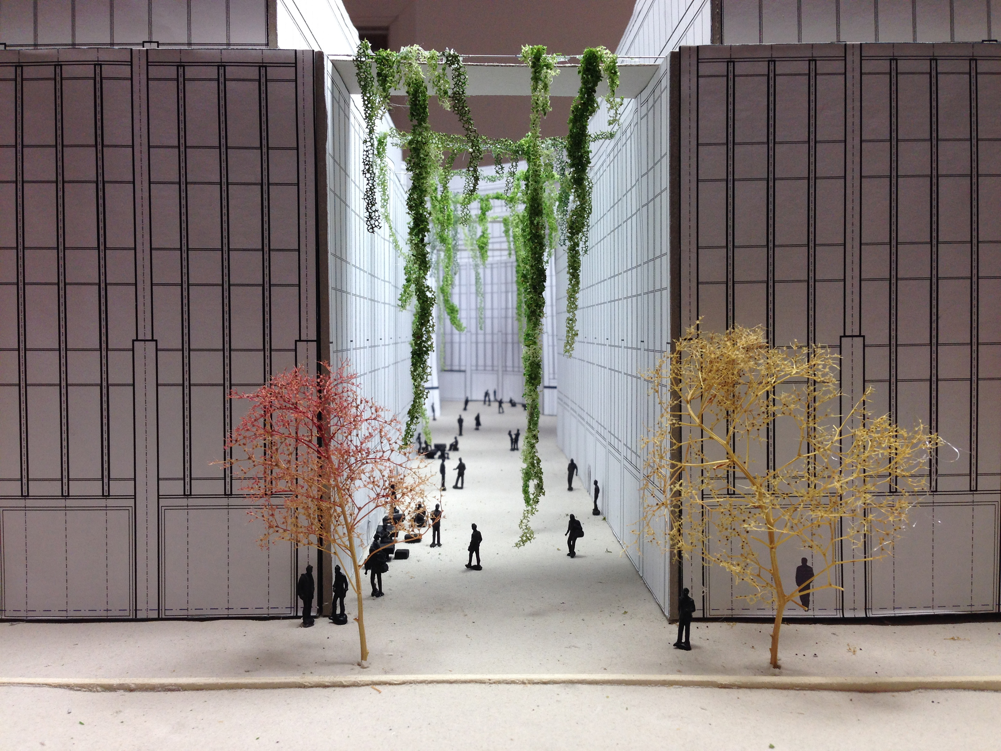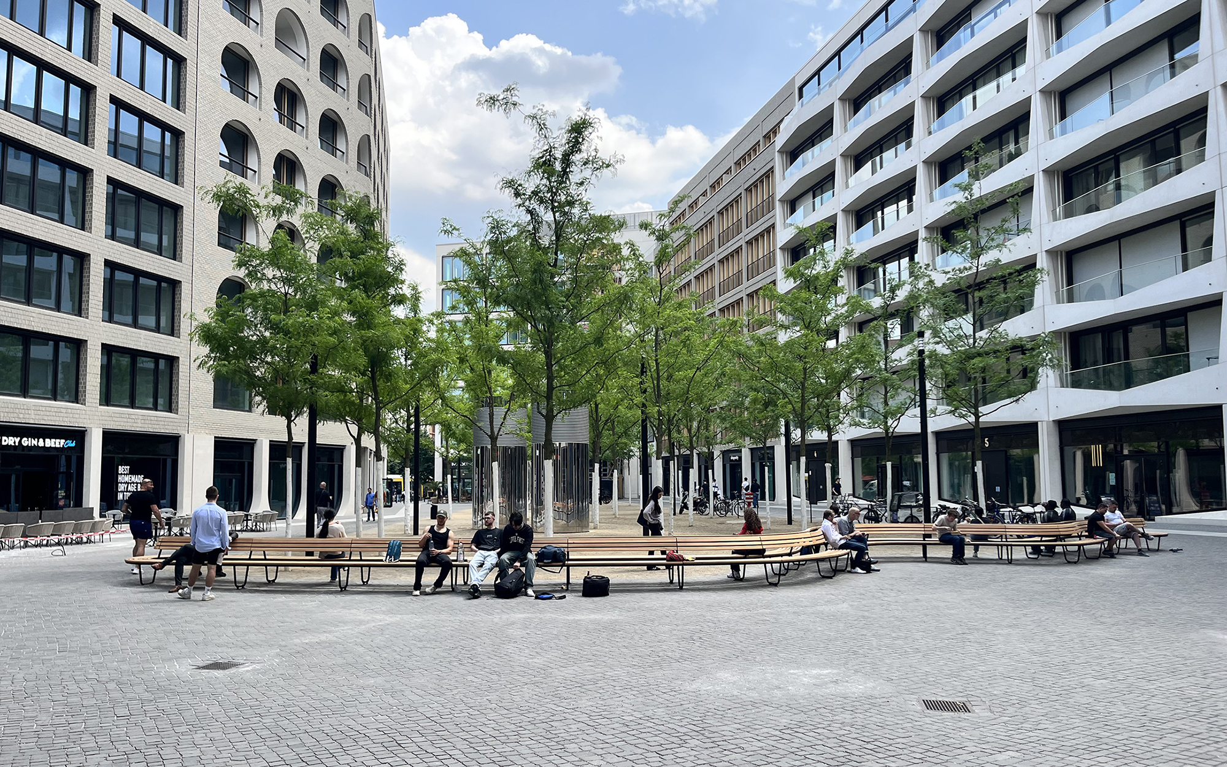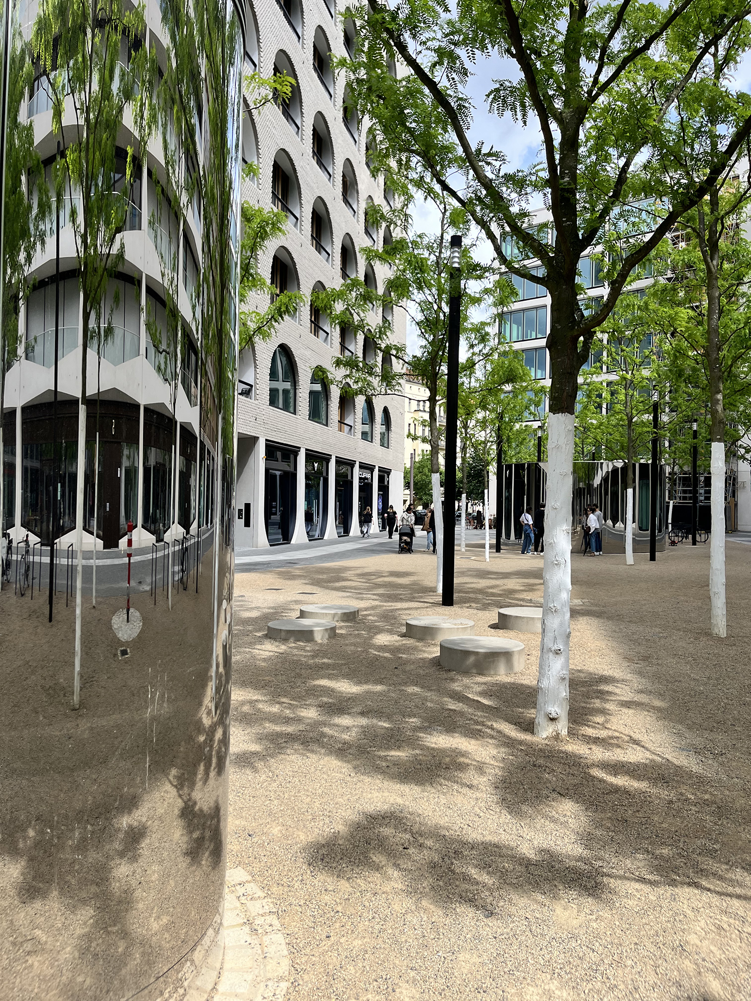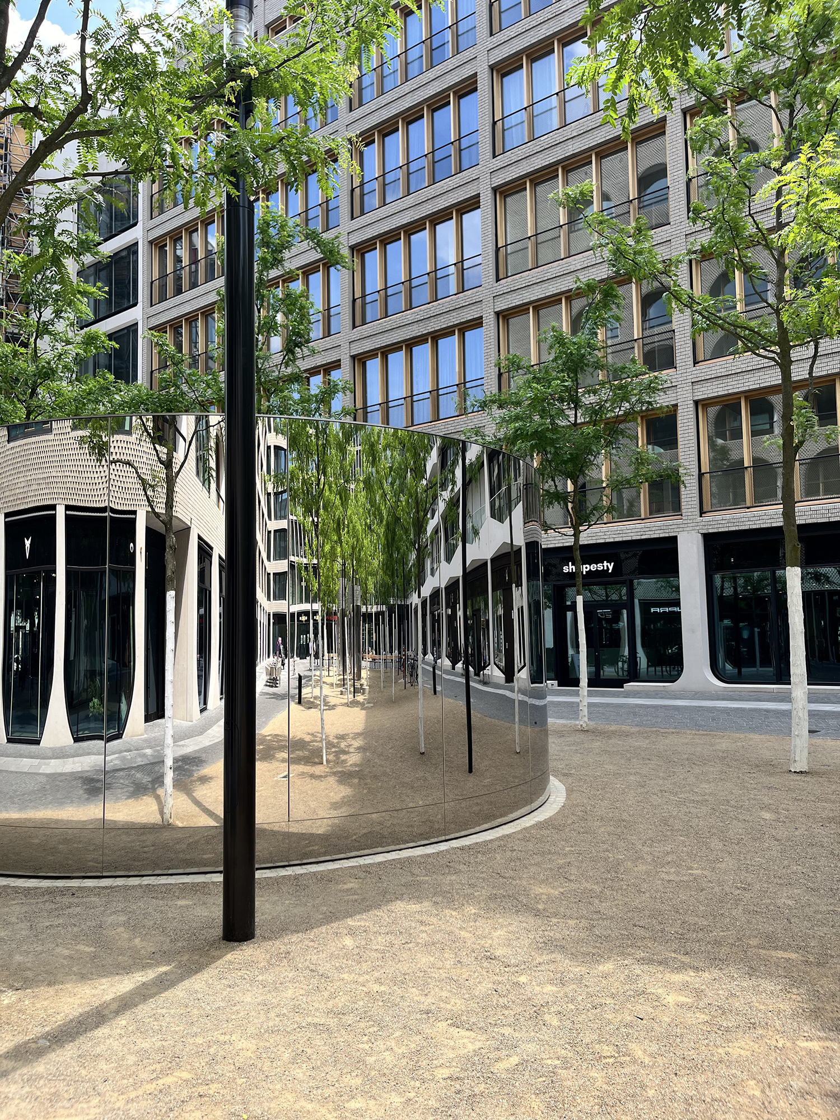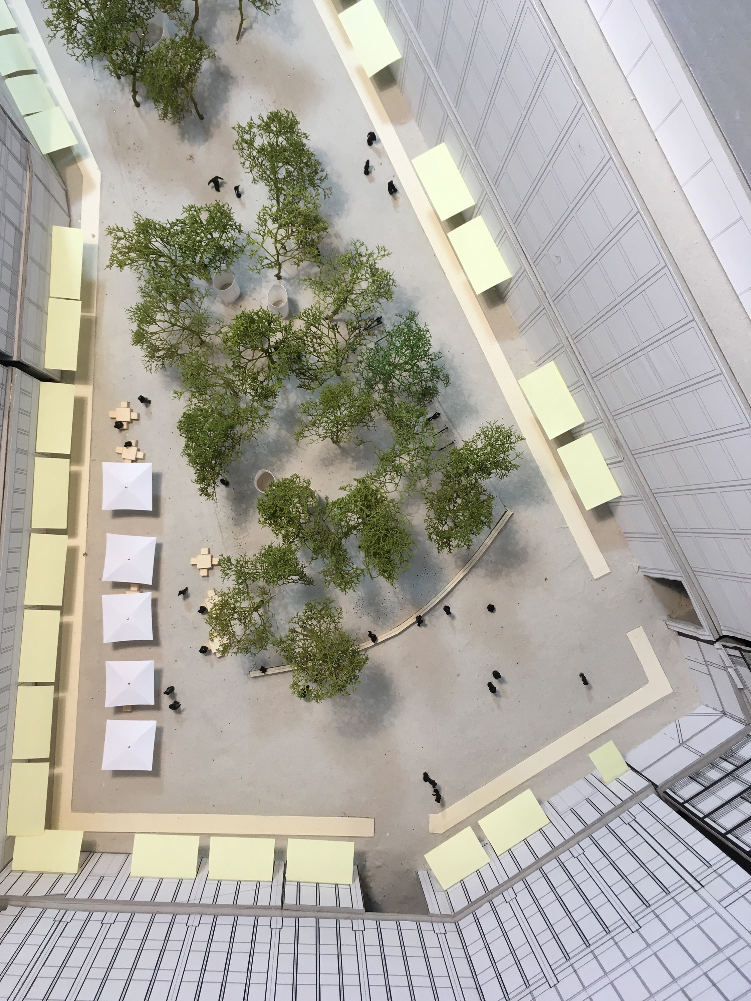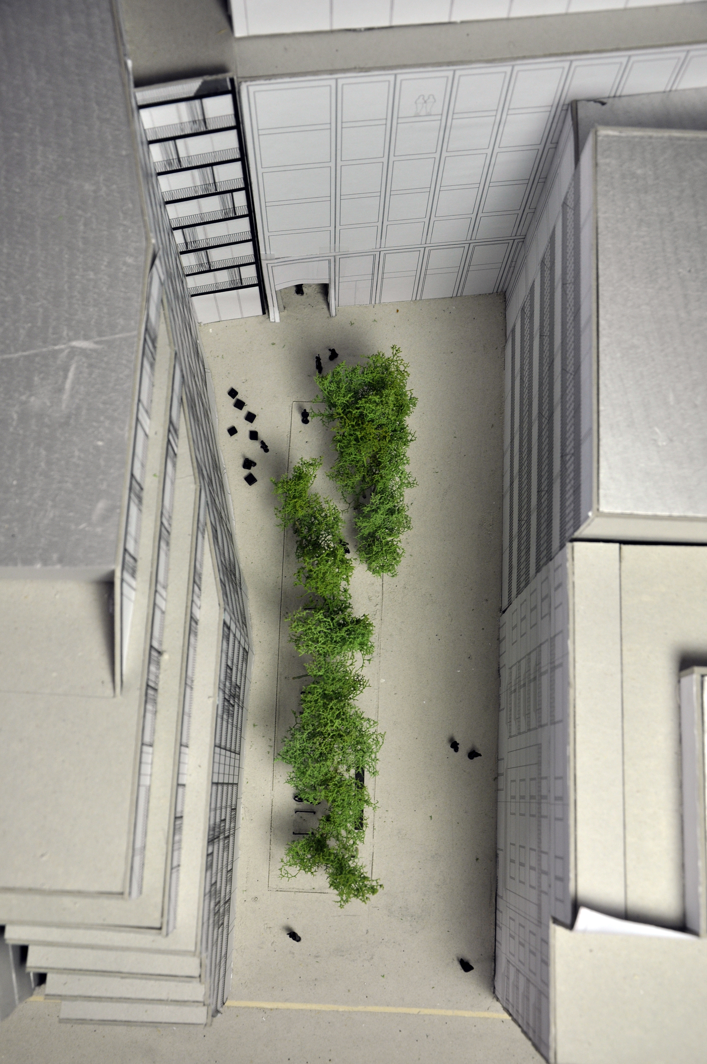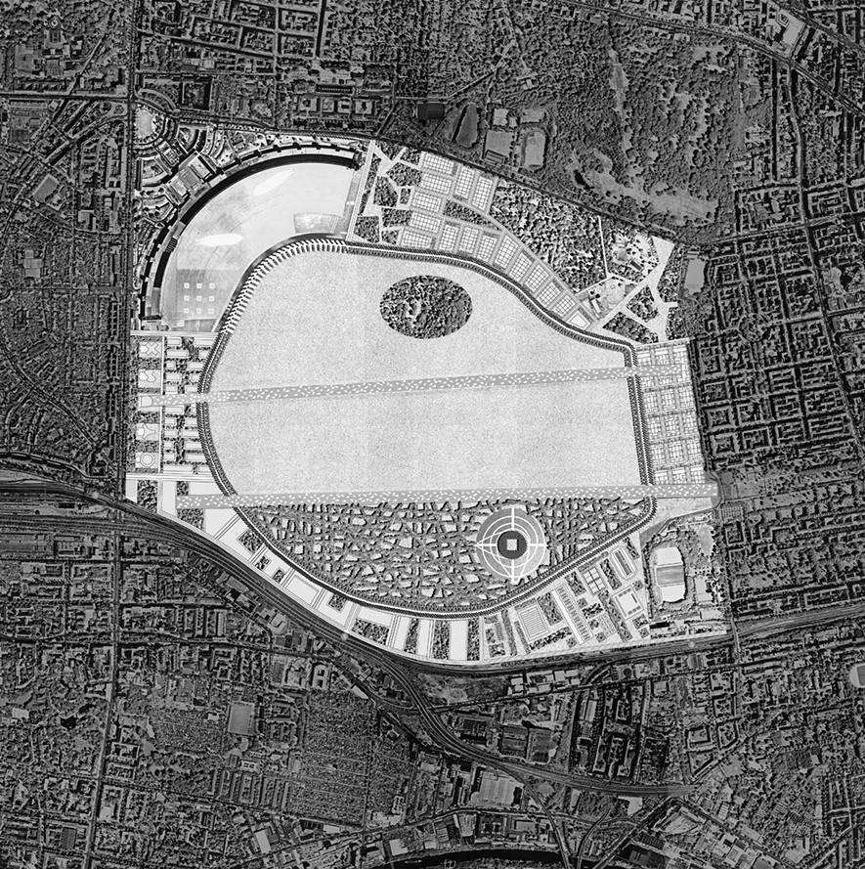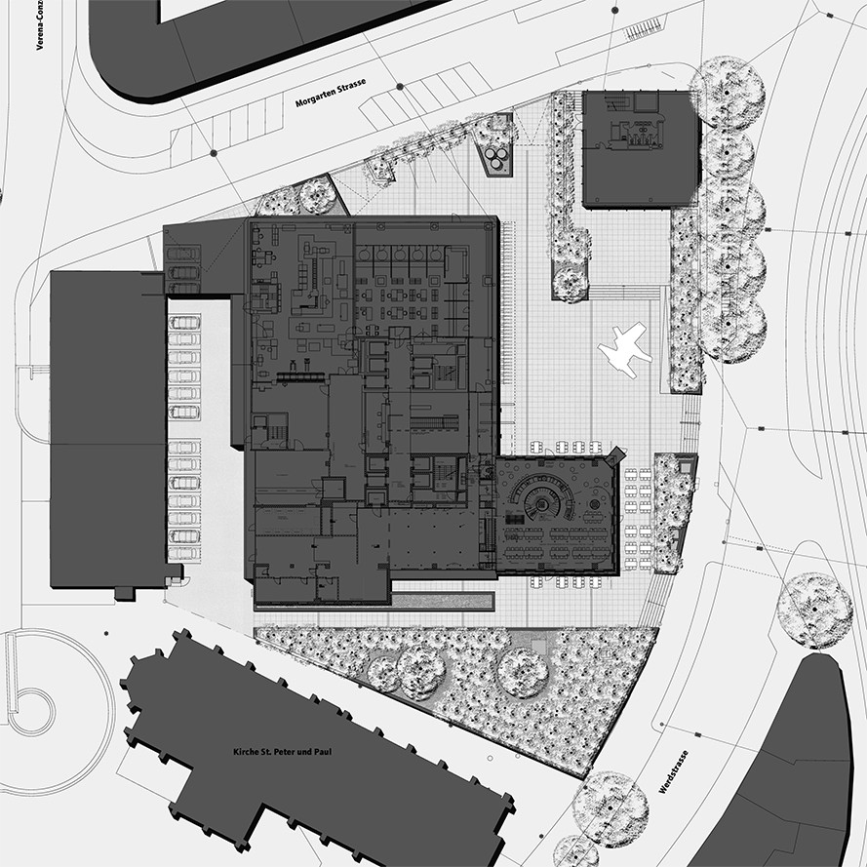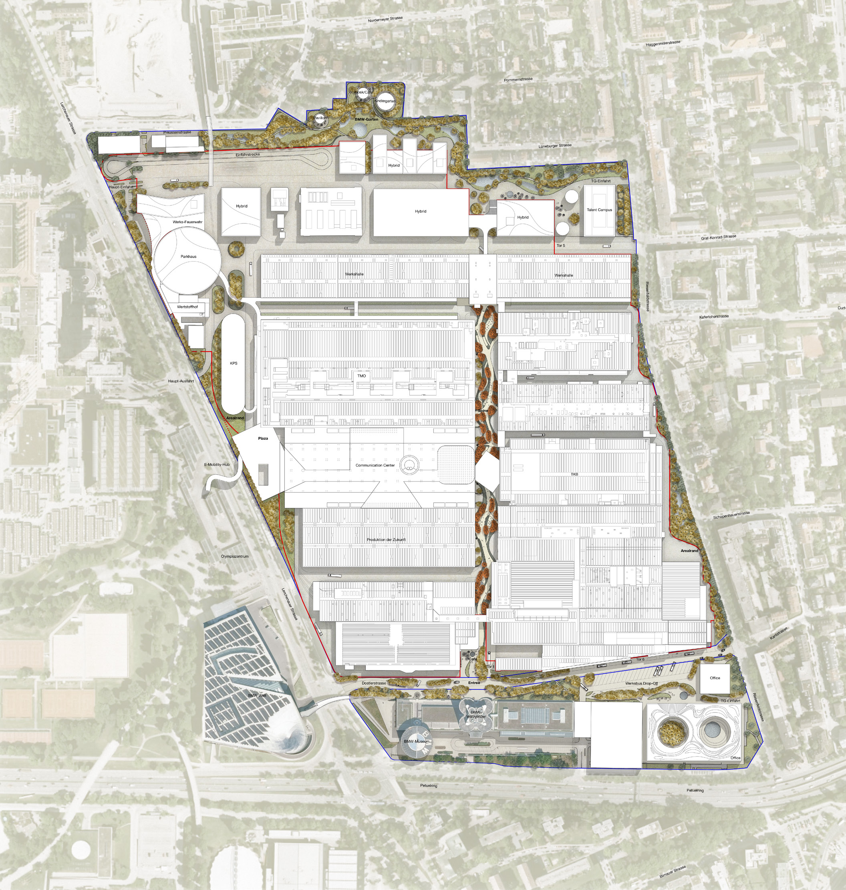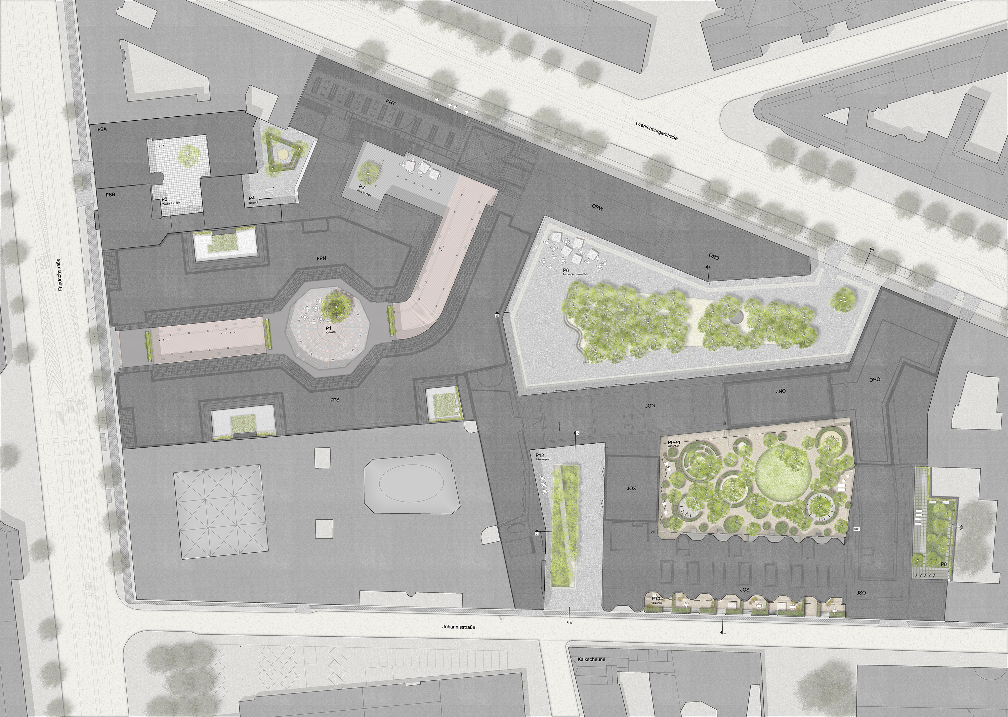
The urban master plan for the Am Tacheles site envisions the restoration of the passage connecting Friedrichstraße and Oranienburger Straße, linked to a series of squares and courtyards. The open space concept responds to the variety of planned uses – commercial, cultural, catering, office space and flats – through a series of distinct open space typologies: passageway, square, courtyard, garden courtyard. These are derived from the urban development concept and each has its own character; the atmosphere of the individual courtyards is significantly defined by its vegetation. Each courtyard is assigned a single tree species, which clearly differs from one another in terms of habitus and character as well as the arrangement of the trees.
As an interpretation of the historical imprint, the passage and the integration of the existing Kunsthaus Tacheles as the head building facing Oranienburger Straße re-establish an important connection. The design is based on historical motifs and adapts them for the location. A paving brick in two colours is specified for the ground tiling.
The particular choice of paving material accentuates the passageway, distinguishing it from the neighbouring squares and streetscapes and while at the same time referencing to the site’s history and the brick façades of the buildings. The octagon, as the central point of the passage and the entrances to the public street spaces are emphasised by distinctive paving ornaments.
Two large solitary trees are planted to enhance the passage. In the central octagon, a broad, picturesque Japanese maple serves as a focal point, inviting passersby to linger. Adjoining the the passage, a courtyard with shade-tolerant hornbeam is chosen. In addition, wild vines and ivy form hanging gardens from the bridges, cascading into the passage space. The vivid autumn colours of the wild vine and the evergreen ivy create a year-round accent and make the seasons perceptible.
To the east of the passage lies a large public square, which opens up towards Oranienburger Straße, forming the centrepiece of the area with its light canopy of trees. Beneath the Gleditsia canopy, a unique interplay of light and shade creates a special ambience in the otherwise densely built-up urban environment.
Another square is accessed from the south where closely spaced planted trembling aspens forms a consistent core for the residential units facing the square. A visual and walkway axis through the grove of trees defines the path across the square, leading to a public passageway that connects the two squares. To emphasise the public character of the two squares, the Berlin pavement desgin has been continued using small stone blocks and Charlottenburg paving tiles.
In the site’s southwest lies an internal green garden courtyard surrounded by several residential buildings. Various large circular hedges and hornbeam hedges form diverse spaces for playgrounds and spending time. Solitary shrubs and multi-stemmed hornbeam trees introduce a second tier of vegetation above the hedges, providing visual references and privacy for the units on the upper floor.
Along Johannisstraße, a series of private gardens will be established in a recessed and slightly elevated area, which will serve as an outdoor space and entrance area, creating a link to the neighbourhood.


