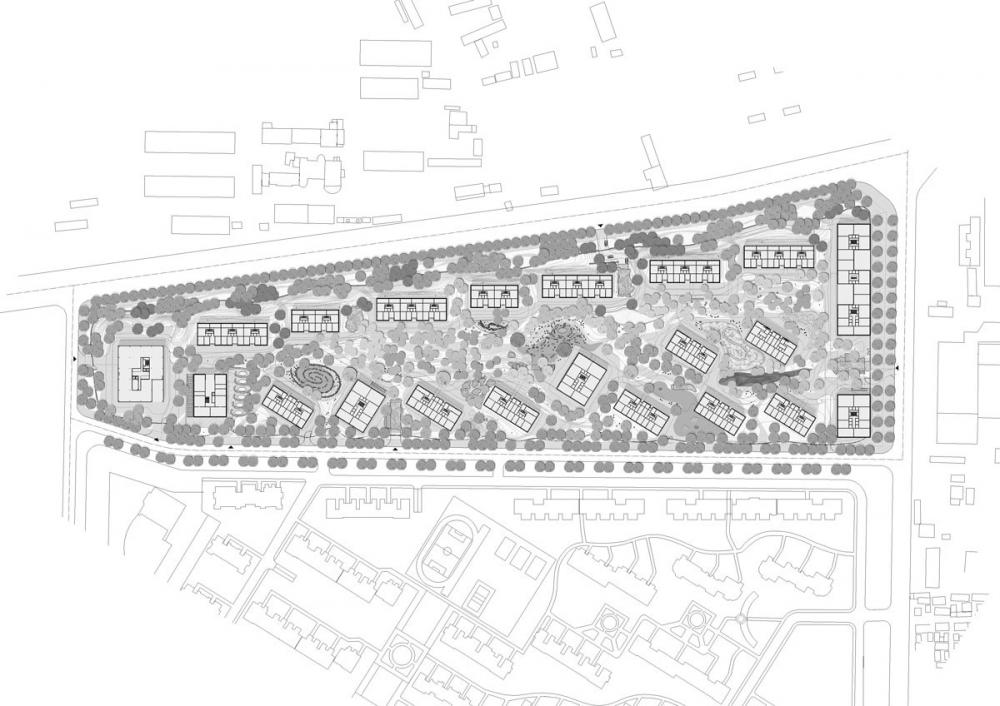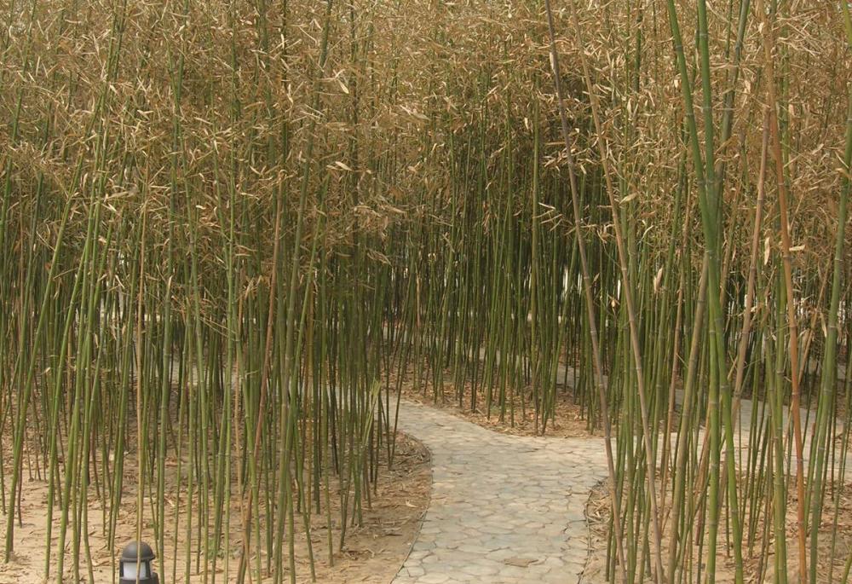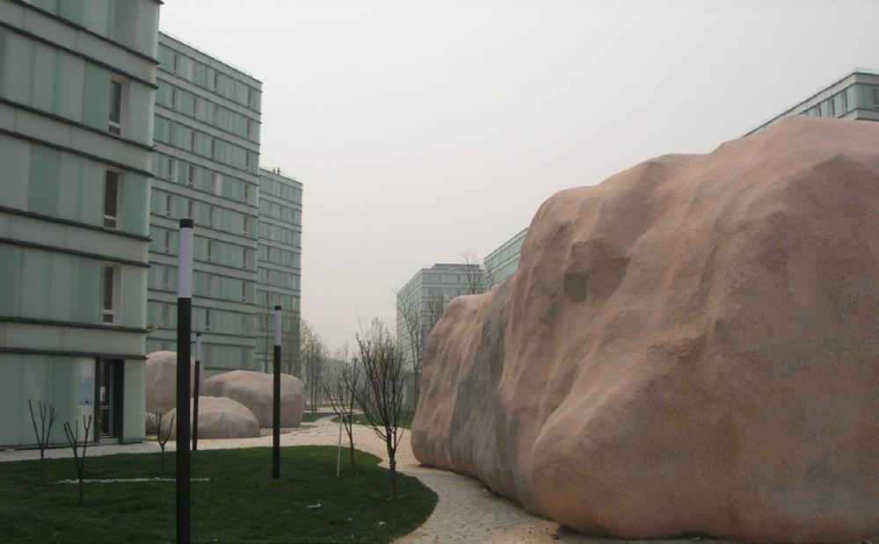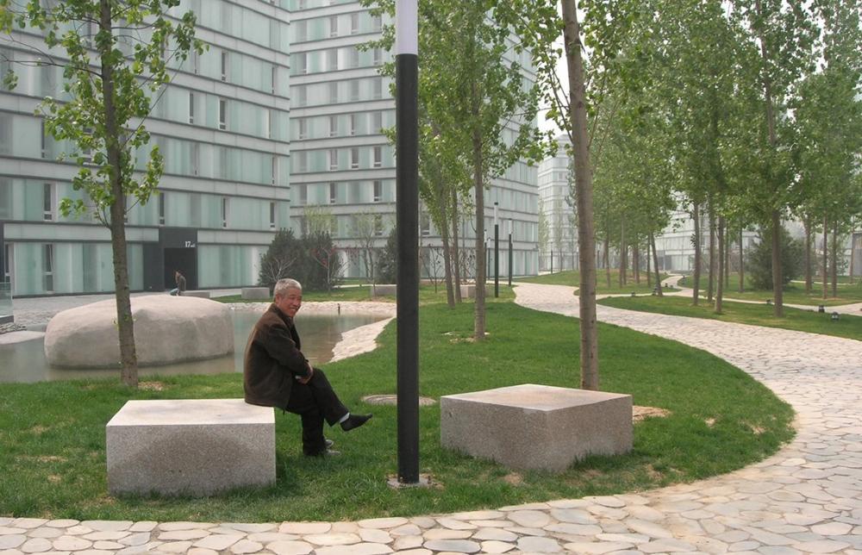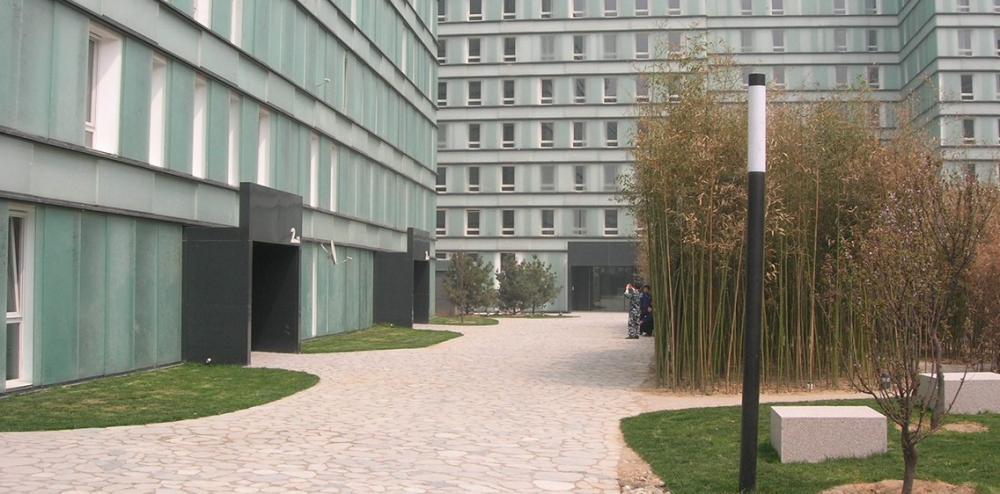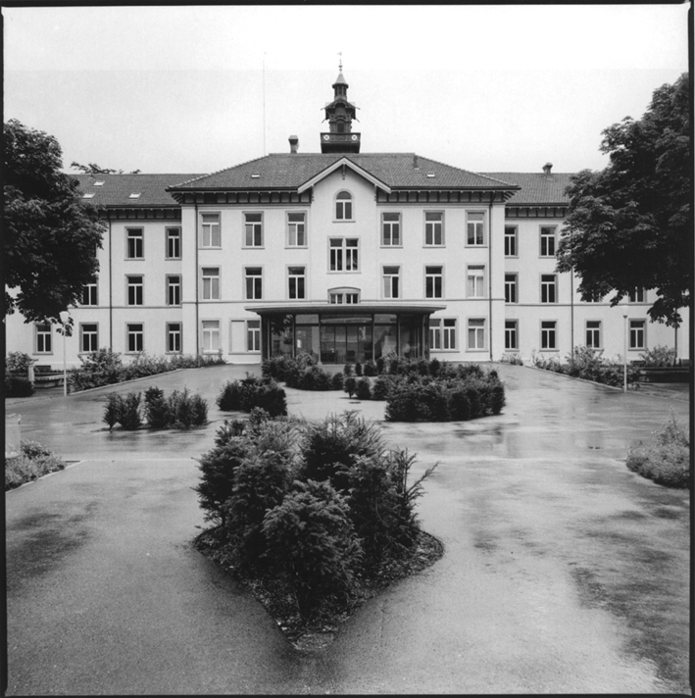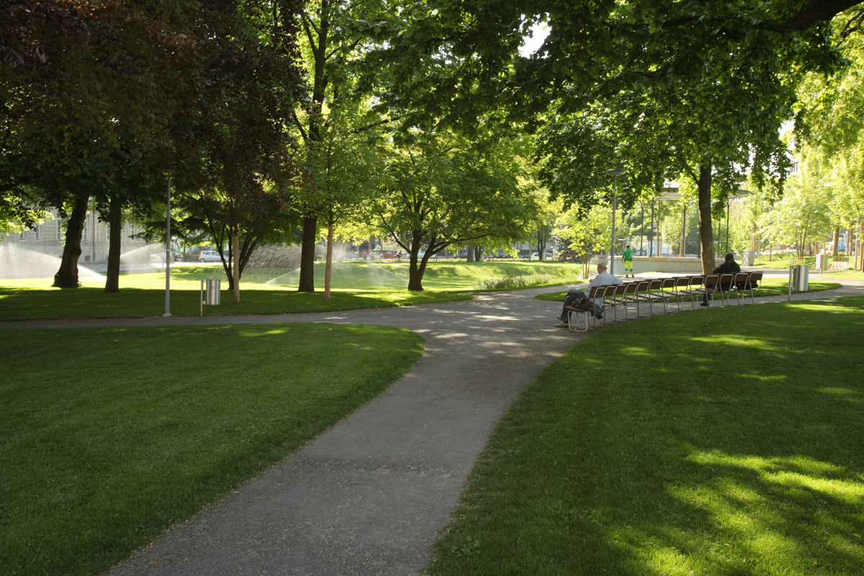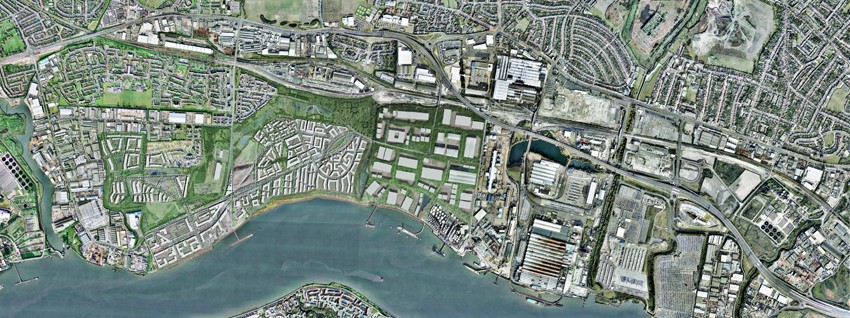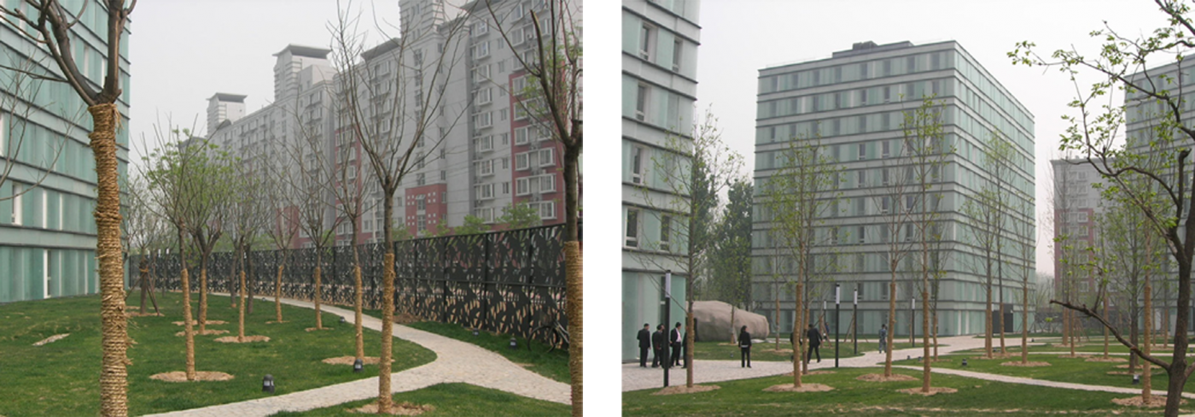
An Ning Zhuang ist eine grossflächige Wohnüberbauung mit 960 Wohneinheiten auf einer Fläche von über 80’000 Quadratmetern.
Die Aussenraumgestaltung basiert auf der Idee fliessenden Wassers. Die Formensprache der Topografie, der Fusswege, Rasenflächen und Wasserbecken wurde aus der Simulation von Wasserströmungen entwickelt. Wasser in seinen verschiedenen Aggregatzuständen ist auch in der Detailgestaltung der Brunnen Hauptthema.
Baumgruppen unterschiedlicher Arten mit verschiedenen Blattformen und -farben wechseln von dichten zu lockeren Verbänden und schaffen so vielfältige Stimmungen und räumliche Situationen.


