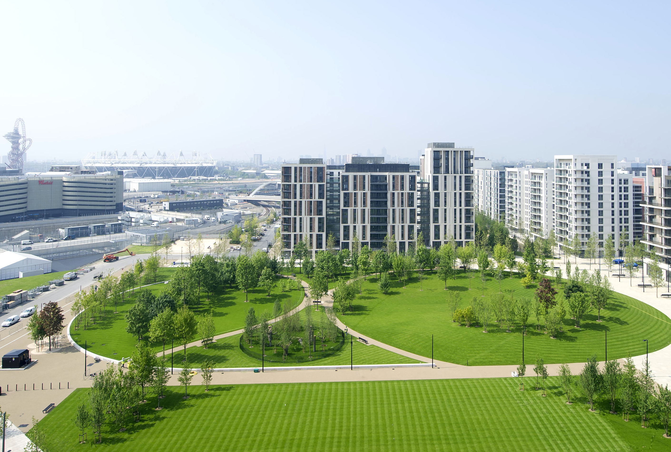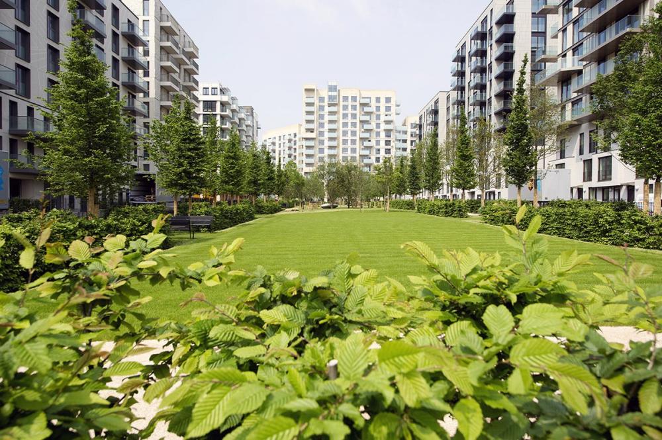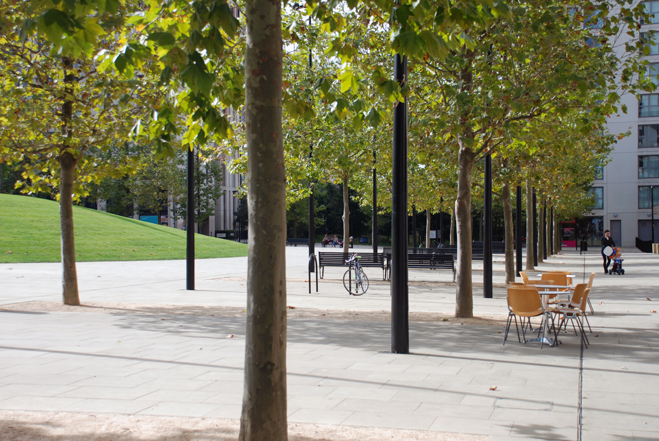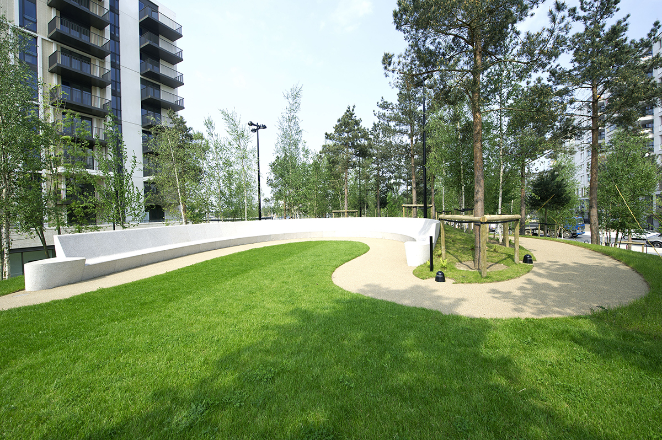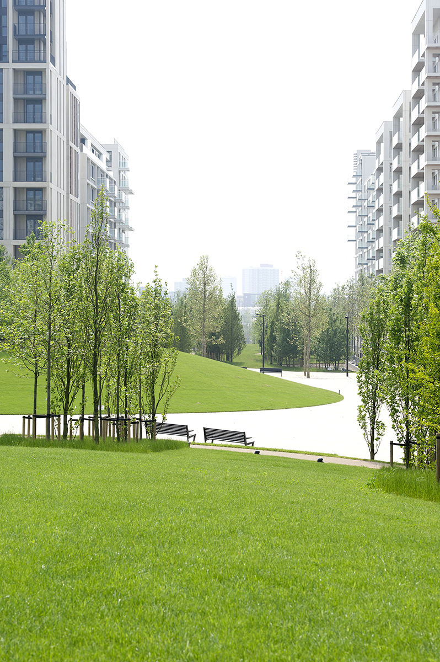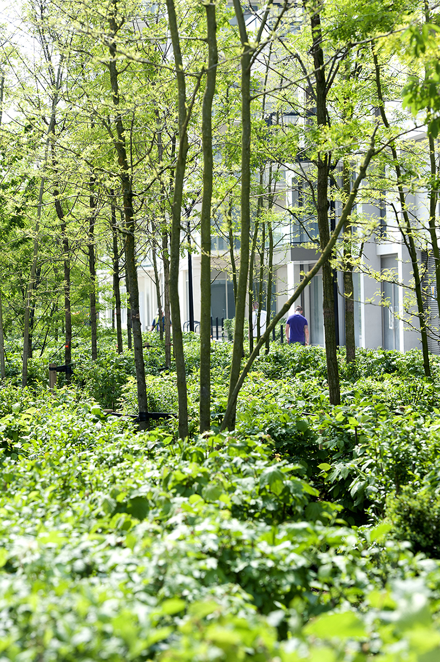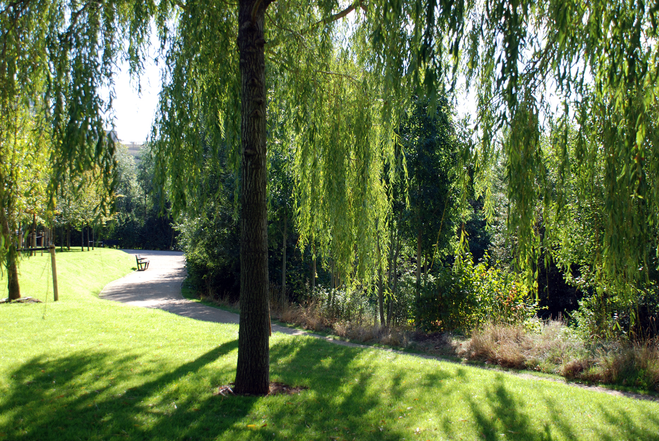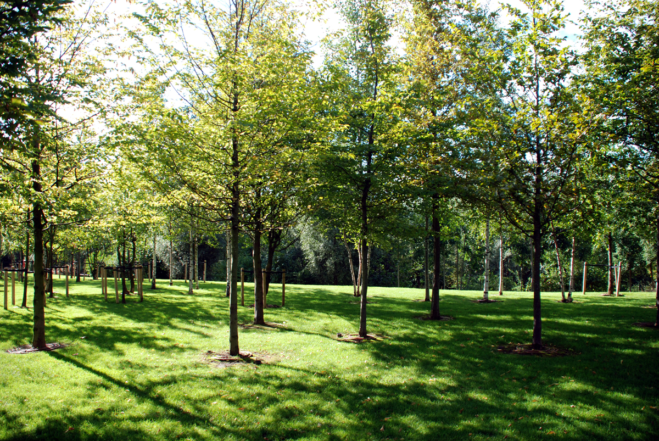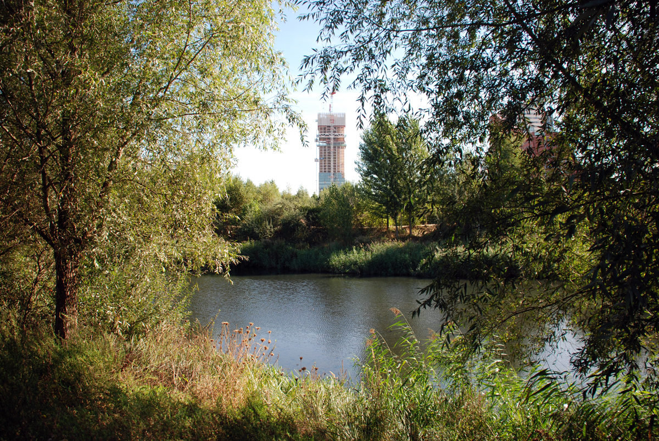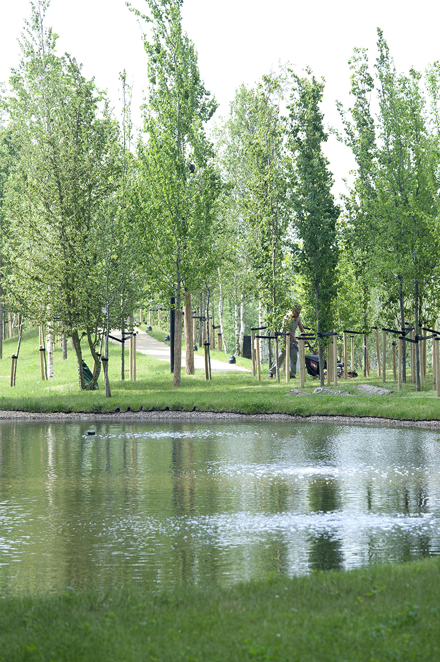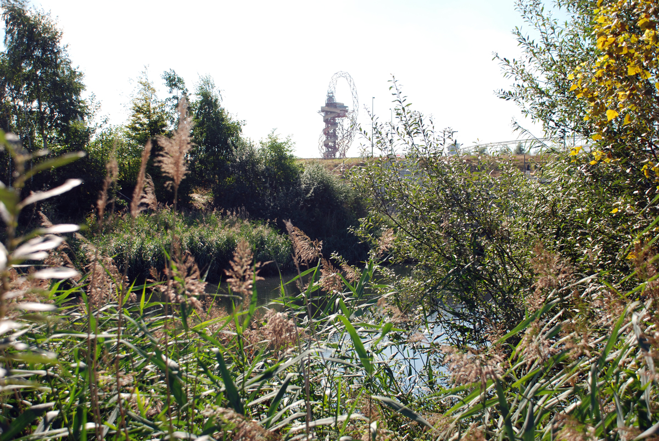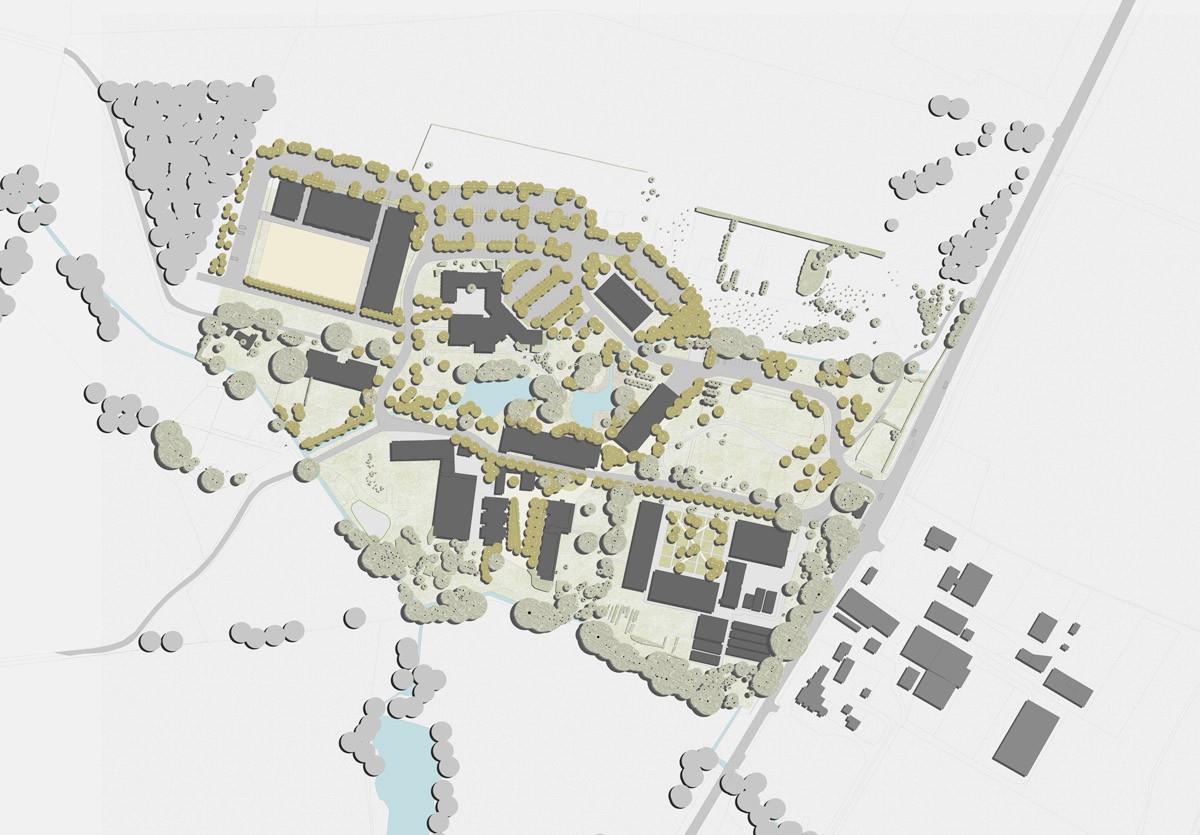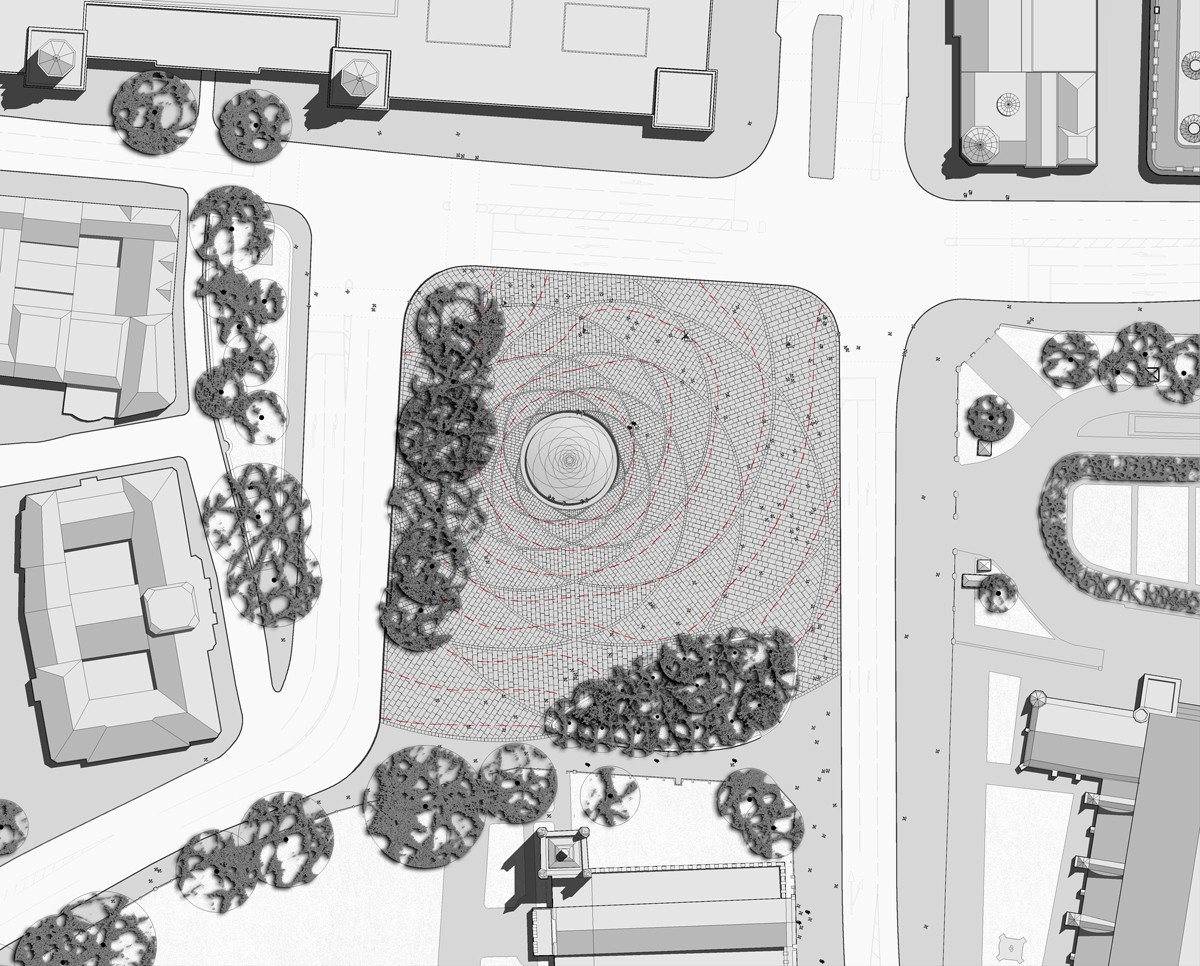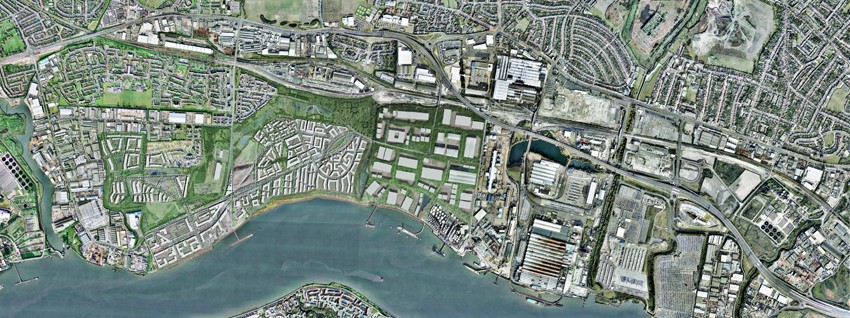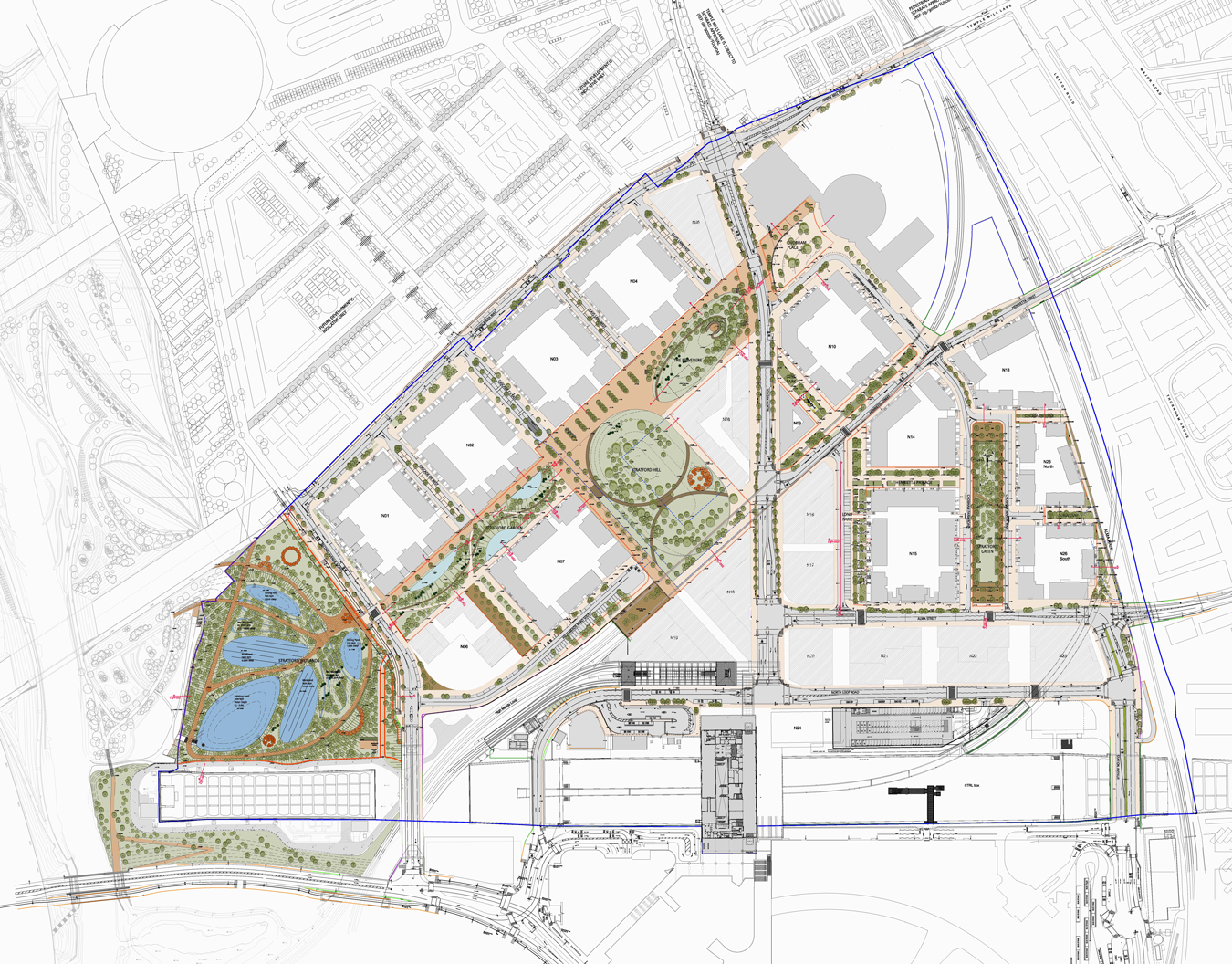
Das Gelände in East Village, einem Stadtteil von London, das während der Olympischen Spiele 2012 als Athletendorf entstand, wurde in eine nachhaltige Gemeinschaft aus Wohn-, Gewerbe-, Büro- und Bildungsbauten transformiert.
Das Gebiet liegt zwischen dem Fluss Lea im Westen und dem bestehenden Wohngebiet von Leyton im Osten. Die natürlichen Merkmale und der städtische Kontext dieser Orte dienten als landschaftliche Referenz für die Gestaltung der Freiflächen. Die umgebende Topografie, die einheimische Bepflanzung und die Wasserläufe prägen den Charakter der öffentlichen Räume, Plätze und Strassenräume und schaffen einen Ort von besonderer Qualität. Neben den starken Bezügen zum umgebenden Kontext war es ein zentrales Ziel des Entwurfs, eine Landschaft zu entwickeln, die sich auf die englische Tradition der Landschaftsgärten bezieht und gleichzeitig sozial integrativ, ökologisch nachhaltig sowie biodivers ist.
Der Masterplan für die Landschaftsarchitektur basiert auf einer detaillierten Analyse des bestehenden ökologischen und städtischen Kontexts des Projekts. Wir betrachten das East Village als eine strategisch wichtige Entwicklung, die eine neue urbane und ökologische Landschaft zwischen dem Fluss Lea und den bestehenden Wohngebieten von Leyton und Stratford bietet. Die Topografie erhebt sich aus dem Tal, wobei die Landschaft im Westen von einem einheimischen Feuchtgebiet in ein formales Strassenbild und eine städtische Umgebung im Osten übergeht. Die dicht bepflanzten Strassennetze und eine Reihe von Freiflächen unterschiedlicher Grösse wurden so angelegt, dass sie den Bedürfnissen eines neuen Stadtteils gerecht werden.
Die städtische Landschaft besteht aus zwei Schlüsselelementen. Zum einen gibt es einen zentralen Freiraum, der sich in Ost-West-Richtung durch das Gelände erstreckt und das Projekt in Richtung des Zentrums von London öffnet. Zum anderen gibt es ein Netzwerk von Strassenräumen, das die Baugrundstücke einrahmen und das Projekt mit den angrenzenden Gemeinden verbindet. Der Standort ist fussgängerfreundlich gestaltet und bietet einfachen und direkten Zugang zu zahlreichen öffentlichen Verkehrsmitteln, einschliesslich Bussen, Zügen und regionalen Radwegen.
Zwischen der Gemeinschaftssiedlung im East Village und dem Fluss Lea gelegen, verarbeitet das 4.5 ha grosse Feuchtgebiet Oberflächenabflüsse vom Gelände. Dabei wird das Wasser durch eine Reihe flacher Wasserläufe und Teiche verlangsamt und gefiltert, bevor es in den Fluss geleitet wird. Diese Landschaft bietet wertvollen Lebensraum für Flora und Fauna sowie Erholungsflächen für die Anwohner.
Der öffentliche Raum umfasst die Pflanzung von 3300 Bäumen sowie Möbelierung, Beleuchtung und Strategien für Barrierefreiheit über dreizehn Entwicklungsgrundstücke hinweg. In enger Zusammenarbeit mit Architekten, Ökologen und Ingenieuren wurde eine Landschaft entwickelt, die nicht nur ein Gefühl für den Ort vermittelt, sondern auch die Bewässerung minimiert, das Abwasser recycelt, topografische Variationen und strukturelle Vielfalt etabliert und durch die grosszügige Verwendung einheimischer und natürlicher Vegetation miteinander vernetzt.


