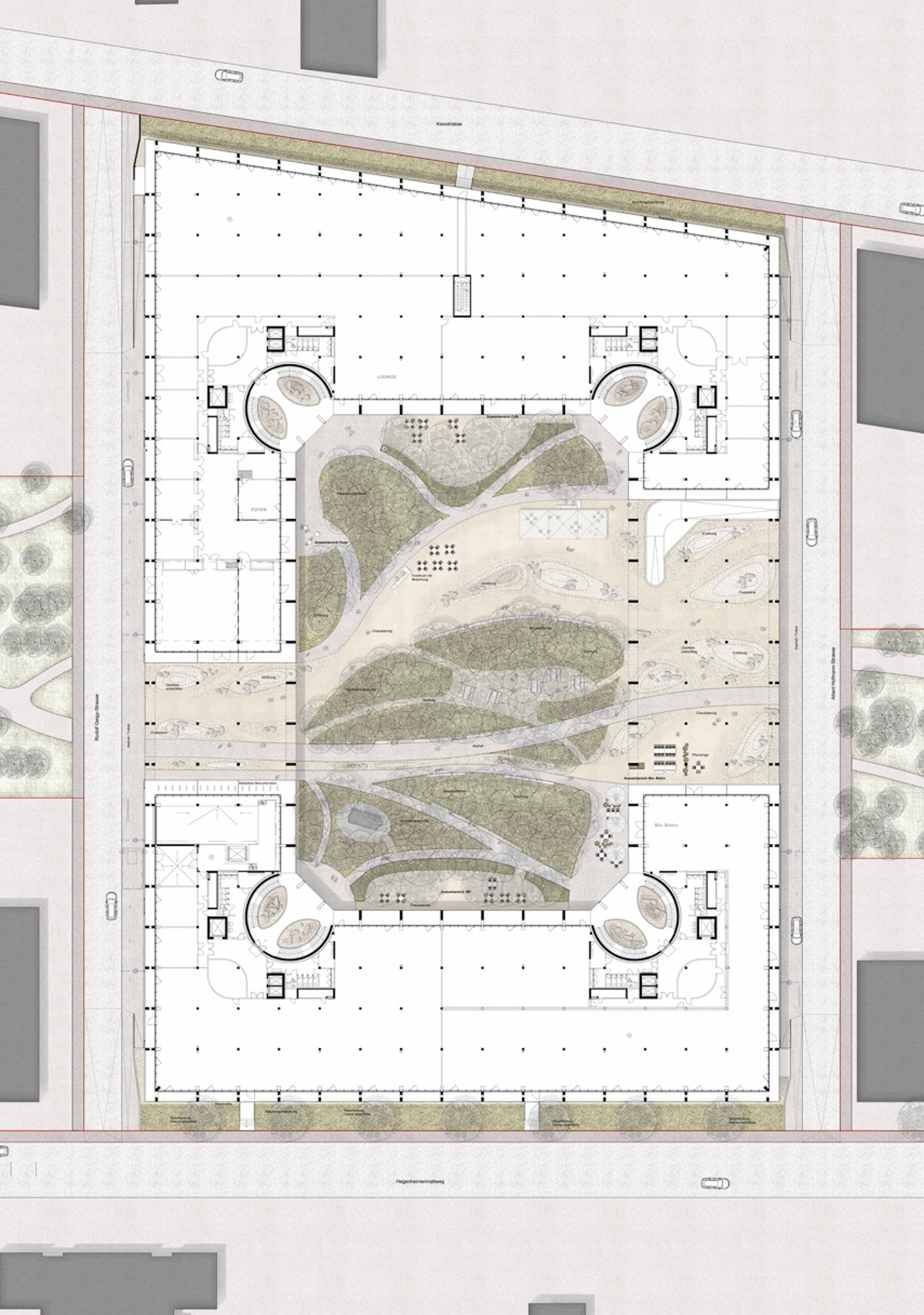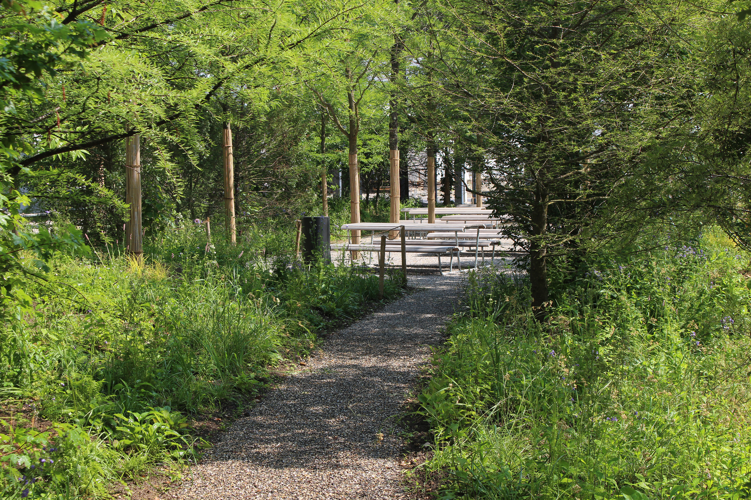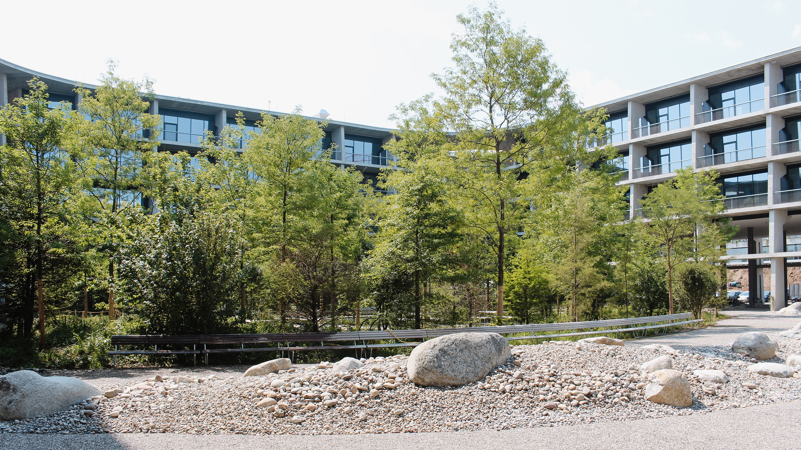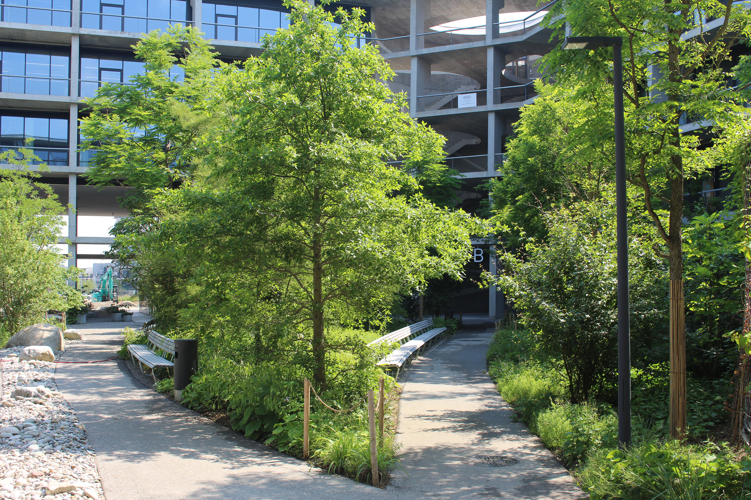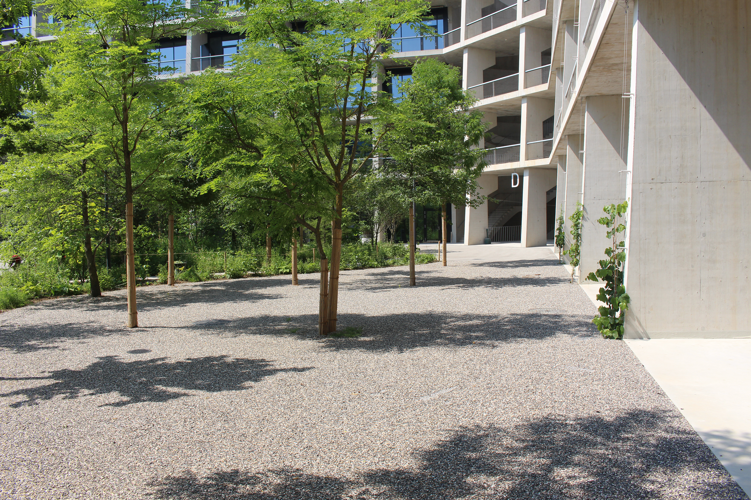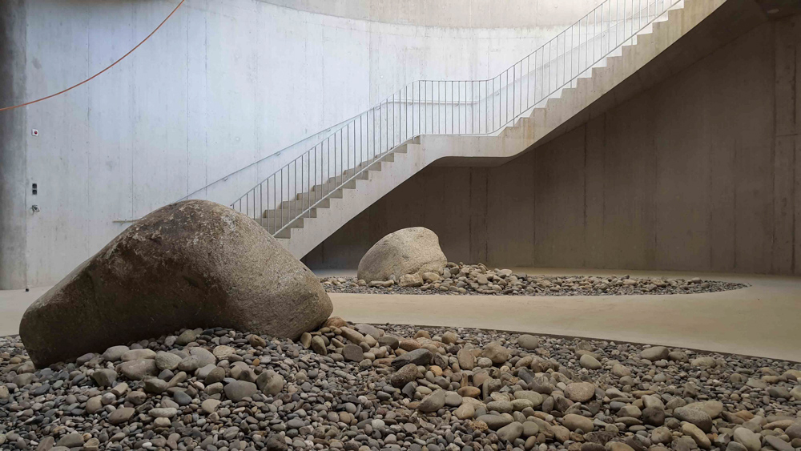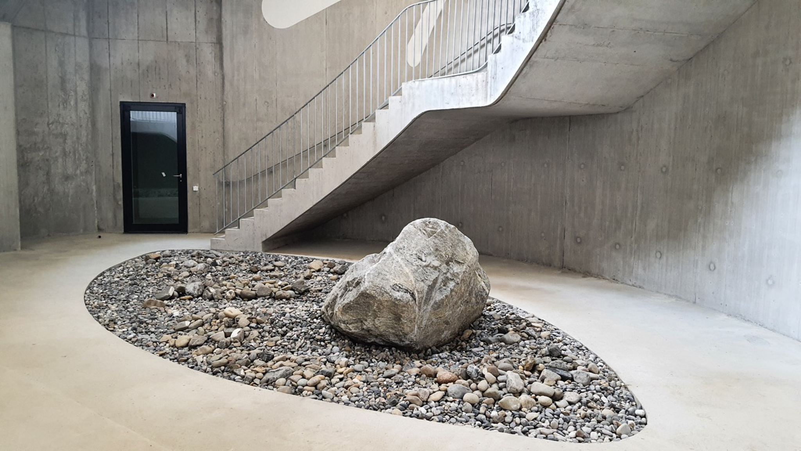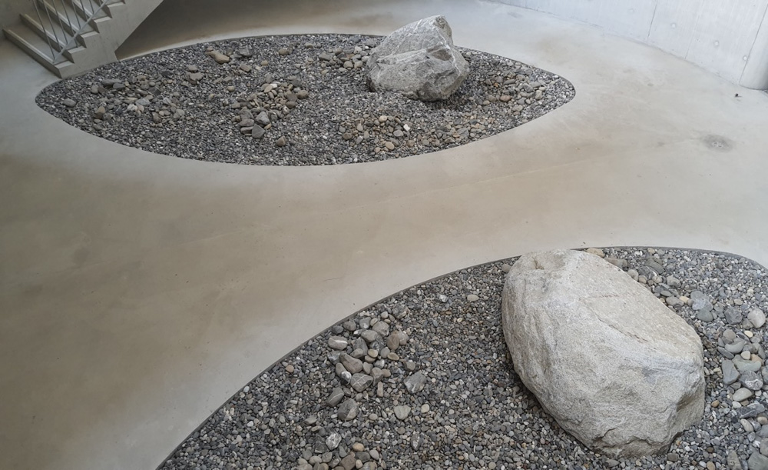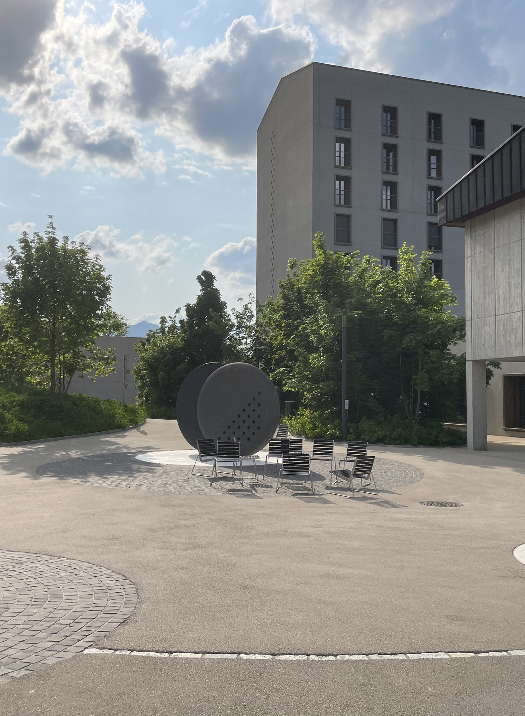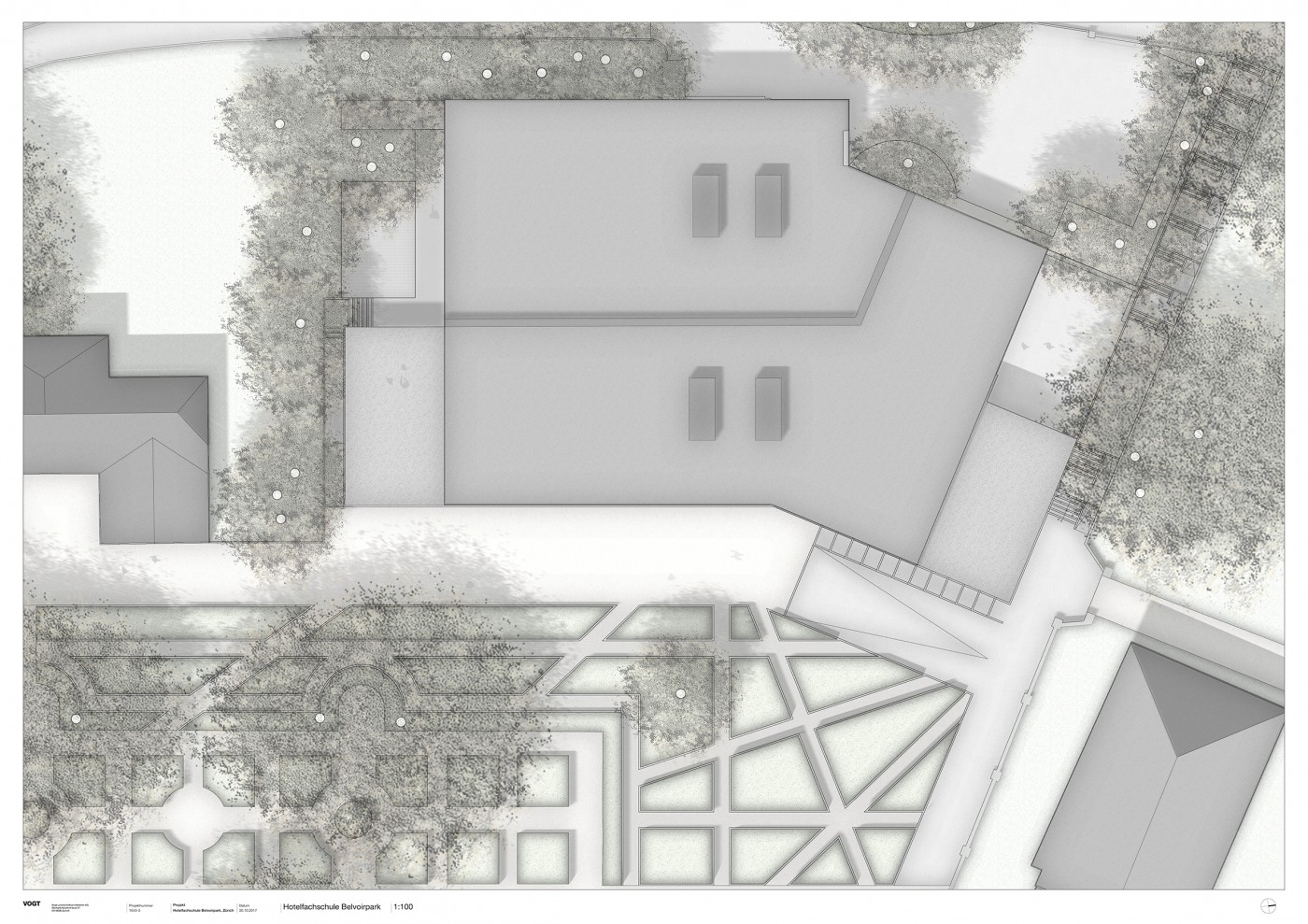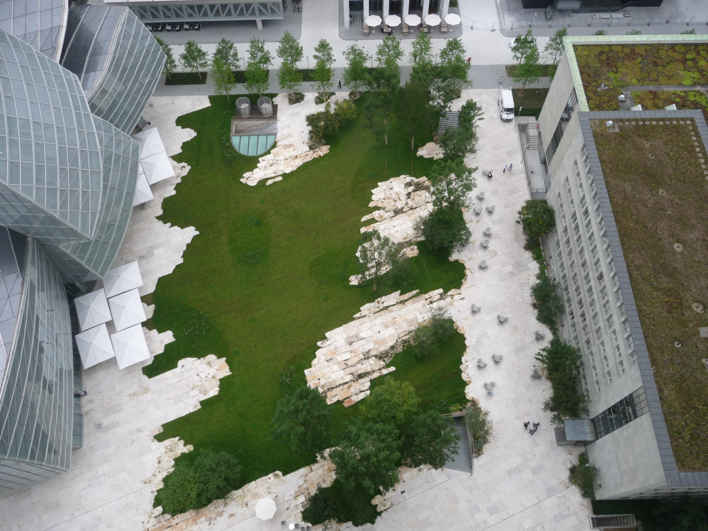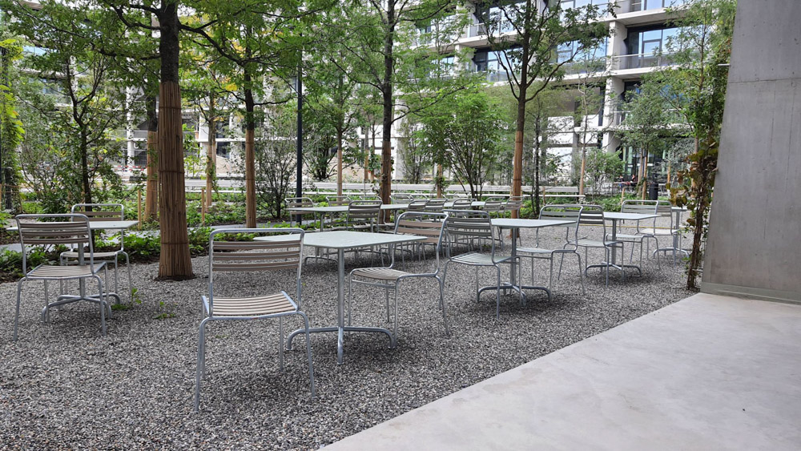
Masterplan
At the interface between the urban structures of Basel and the village structures of Allschwil, the large-volume ensemble of the Bachgraben site raised the question of the appropriate type of open space and its relationship to the surroundings. Instead of the neighbourhood's small-scale garden image, we sought the answer in the surrounding landscape.
The further development of the urban planning concept provides a stronger concentration of building volumes at the edges. It connects the individual building sites and functions as a superordinate space for the entire area. This strategy generates the potential of a generous, interior open space, which will counteract the building volumes with an adequate green volume and thus develop a solid and independent character.
It must be taken into account that the courtyard space is parcelled out. The central area, with a sequence of connections and widening, creates a publicly usable green connection. The guidelines of the open space concept are defined as specifications for these areas. This area forms the design backbone of the open space, creates continuity and ensures public usability. For the open spaces of the private plots, a continuation of the design concept is proposed in the sense that the individual investors or users participate in a high-quality overall image without implementation being obligatory. At the very least, however, the design approaches of the private plots must be oriented towards the guiding ideas of the public area and coordinated with it. The image and the elements of the public area must be so powerful in themselves that the concept is recognisable and independent even without the involvement of individual or all investors and integration of the private plots.
*The master plan was developed in cooperation with StaufferRösch landscape architects.
Building site B
A contrast to the immediate surroundings is sought as the image of this interior open space in construction area B, just as the strong development with its dense, block-edge-like volume stands out from the immediate surroundings.
A great openness broadly characterises the adjacent landscape structures. It applies to the ribbon-like layout of the sports fields in the south and the fallow land and agricultural areas in the north. Only the village stream, with its lateral vegetation, forms a spatially effective boundary. A lush density counters this openness and expanse in the surroundings in the inner courtyard. A grove-like planting characterises the character of the yard with dense but also light areas and clearings. This can be felt as soon as you enter the courtyard.
The density of the trees also helps the typological understanding of the site: the public character is marked by the treetops and tree trunks, partly protected from the views from or into the buildings.
Vegetation concept
The defining element of the open space is the immediate density of the planting. A species-rich, exotic-looking tree layer, underplanted with a characteristic ground-covering herb layer, creates the image of a layered, sparse forest.
Tree layer
The arrangement of the trees is not a random product or the result of an arbitrary array. The forest is created from linear rows of trees running orthogonally to each other, which take up the urban grid as a basic rule and have an axial dimension of 350cm. The regularity and formal stringency of the grid planting are contrasted and broken up by the diversity of species, the different growth forms and the potential growth sizes of the trees. Tall trunks, but also multi-stemmed shrubs and trunk bushes are used. These develop over their lifetime into large shrubs or medium-sized trees and are topped by so-called overhanging trees.
The result is a collection of intersecting rows of trees which, when walked through, sometimes appear regular, sometimes randomly wild and constantly open up new perspectives. In interaction with the paved areas, more open spaces and clearings are created, as well as denser and introverted zones.
The chosen tree species create a sparse forest or grove. The basis of the tree grove is a basic framework of native species (Acer campestre, Acer monspessolanum, Alnus glutinosa), which are used as large shrubs.
In the areas with public use (gastronomy, event area), emphasis is placed on the increased use of overhanging trees. These are already particularly large and highly pruned specimens of leather sleeve, cord, or antler trees. More representative species supplement these with particularly ornamental foliage (Magnolia tripetala, Magnolia virginiana, Broussonetia papyrifera).
The effect of light and shade in the courtyard enhances the changing moods throughout the seasons. The result is an attractive composition of flower, leaf and autumn colours. The composition of native and alien species thus also defines the type as a park-like open space rather than the image of a forest.
Herb layer
The ground level is characterised by species-rich, robust herbaceous vegetation that functions well in the semi-shaded to the shaded situation. It expands the textural diversity and emphasises the relief of the vegetation areas through different growth heights - ground-covering in the area of the hollows and emergent in the area of the knolls. The overall wild impression is emphasised by the planting of climbing plants (including Akebia, Clematis, and Vitis), which grow into the trees.
Materialisation
The main paths and building entrances are made of black rolled asphalt. The surface course was refined by subsequent grinding. The grain composition was made visible by removing the binder layer on the surface. This creates a visual link in detail to the gravel surfaces and the chaussing. The latter serves as byways for secondary access.
Other areas are filled with coarse gravel and larger boulders. These complement the image of a former river landscape of curved paths, planting and gravel islands. They create a network to the neighbouring building fields and conceal the side courtyard entrances, which are unsuitable for greening because they are underbuilt and overbuilt.
As a reminder of the design in the inner courtyard, the eyes of the staircases in the first basement level are also designed as gravel islands with characteristic boulders as relics of the river landscape. With their primitiveness, they stand in visual contrast to the artificial double-helix staircase and architecture made of formed fair-faced concrete.


