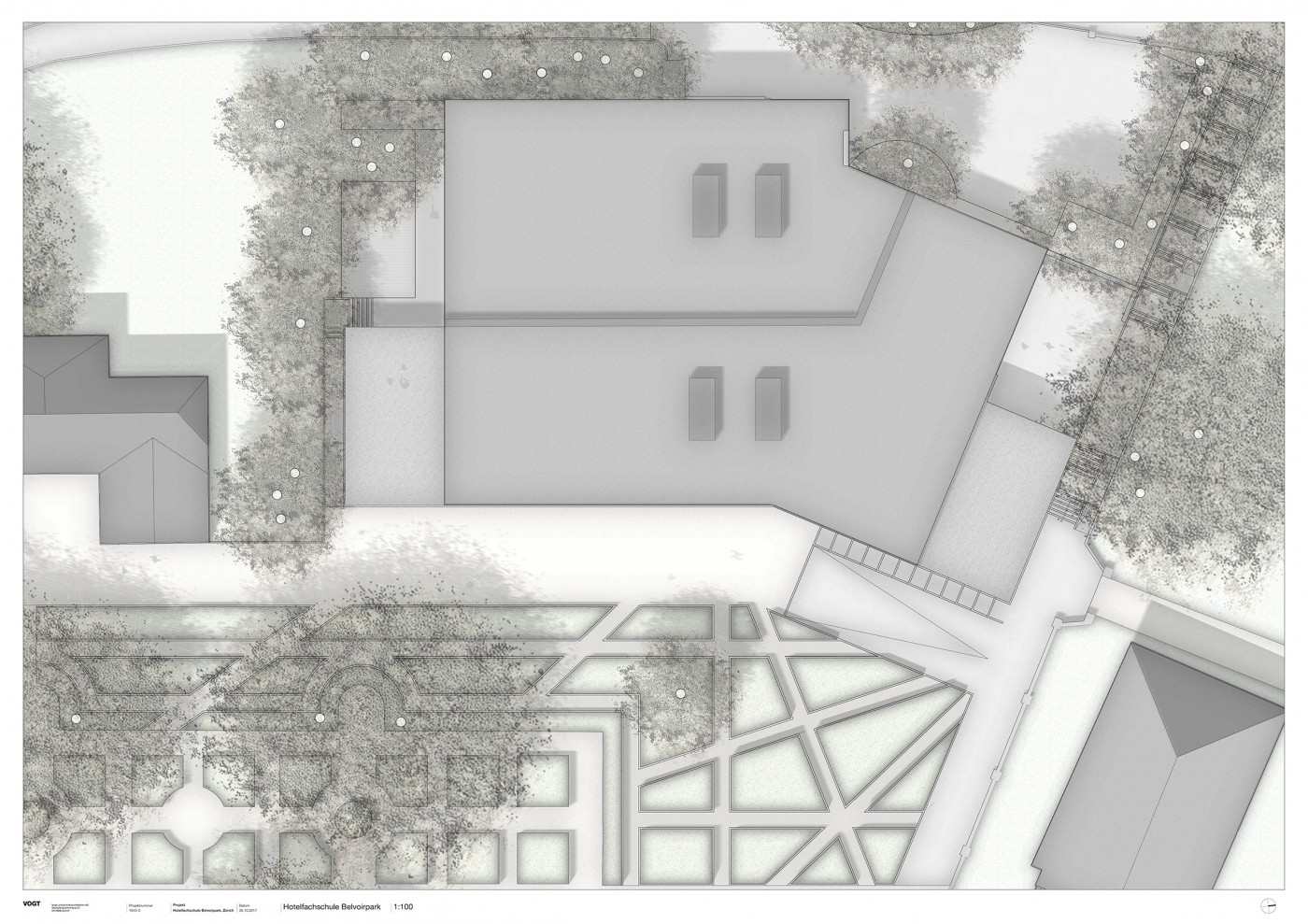We use cookies to provide you with the best service. This includes cookies that are necessary for the operation of the website. In addition, you are free to decide whether to accept cookies that help improve the performance of the website (Marketing).
