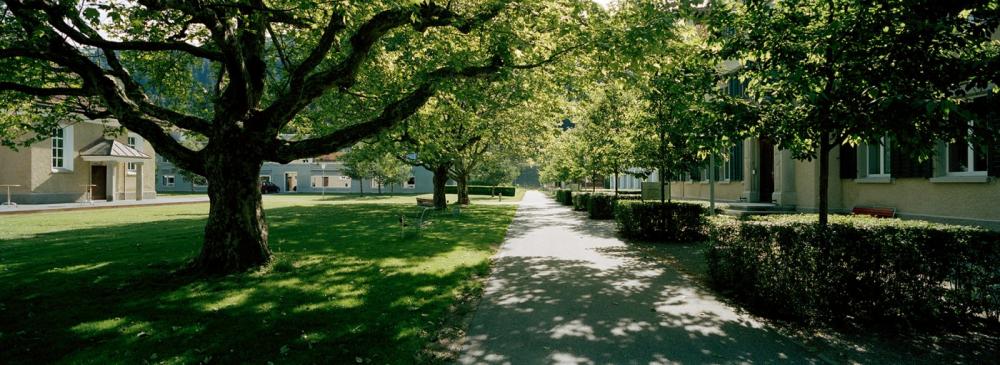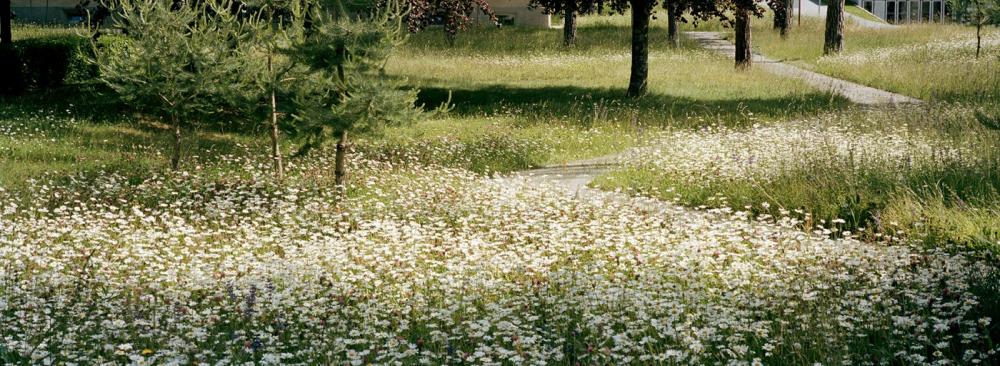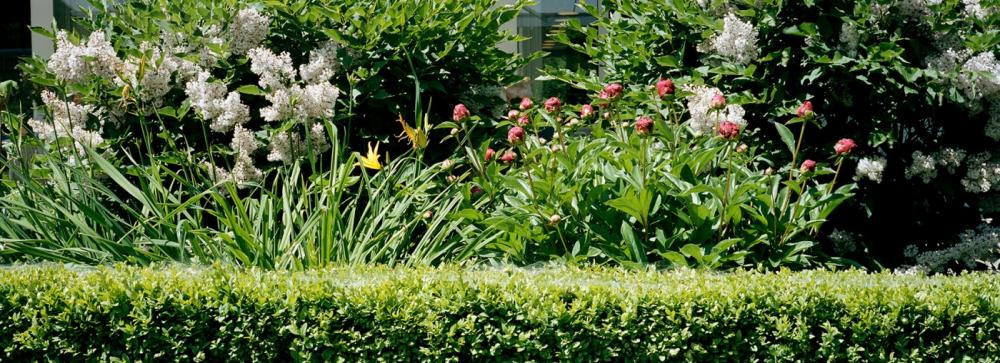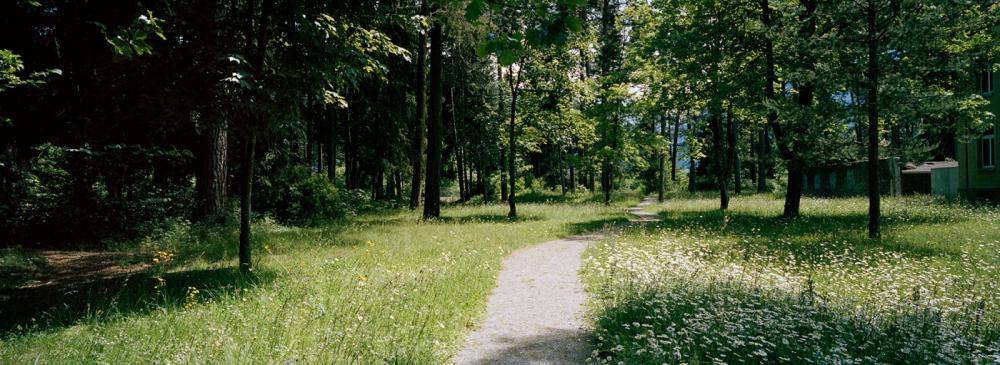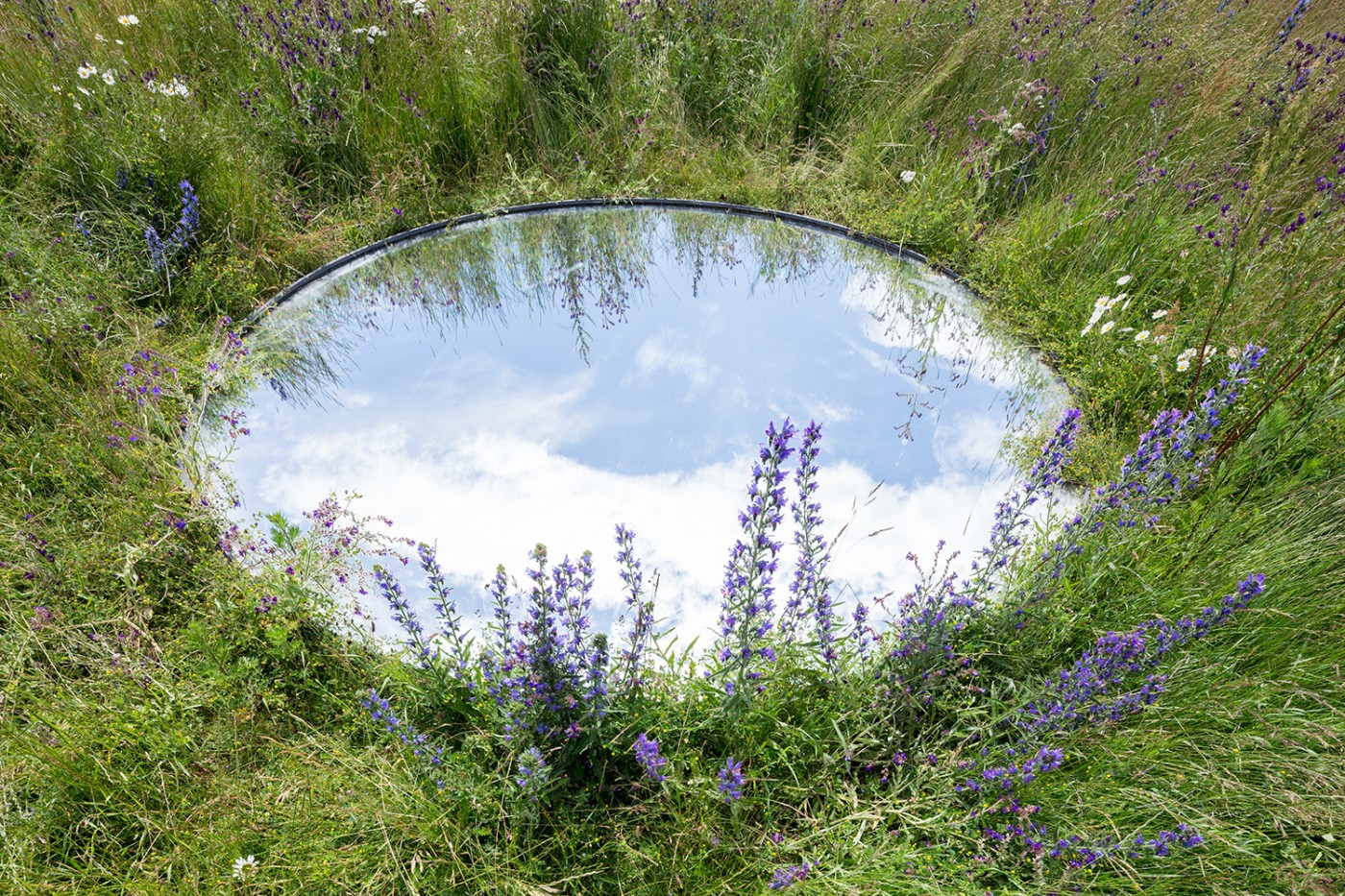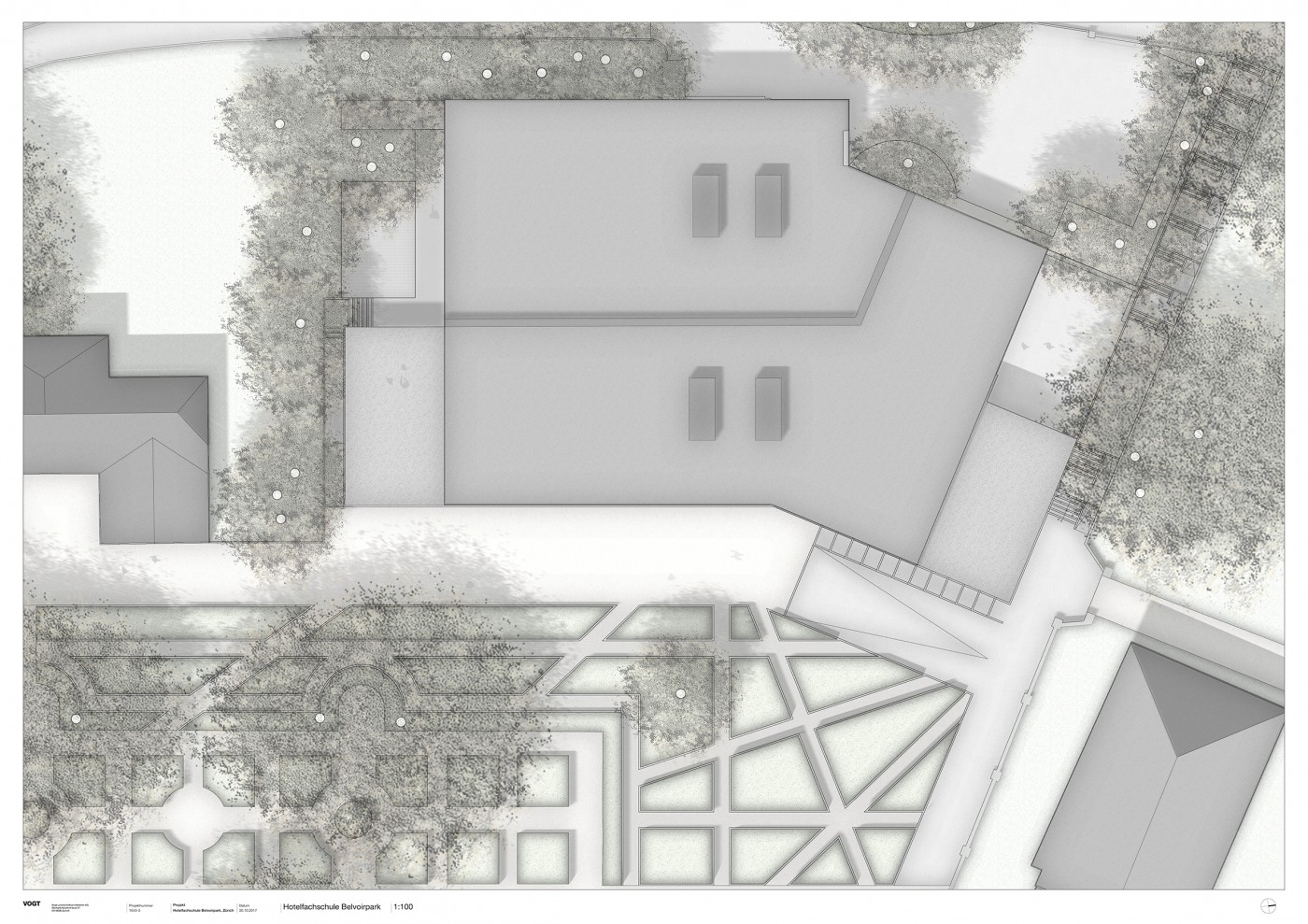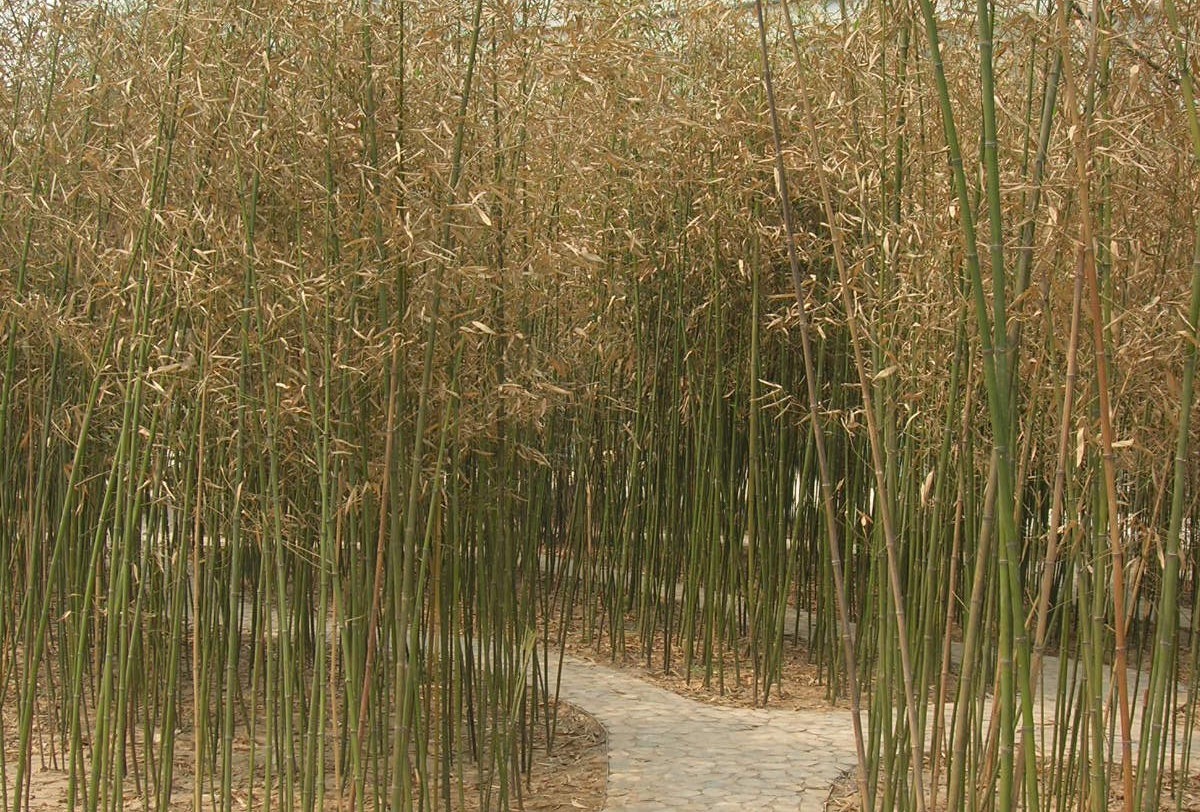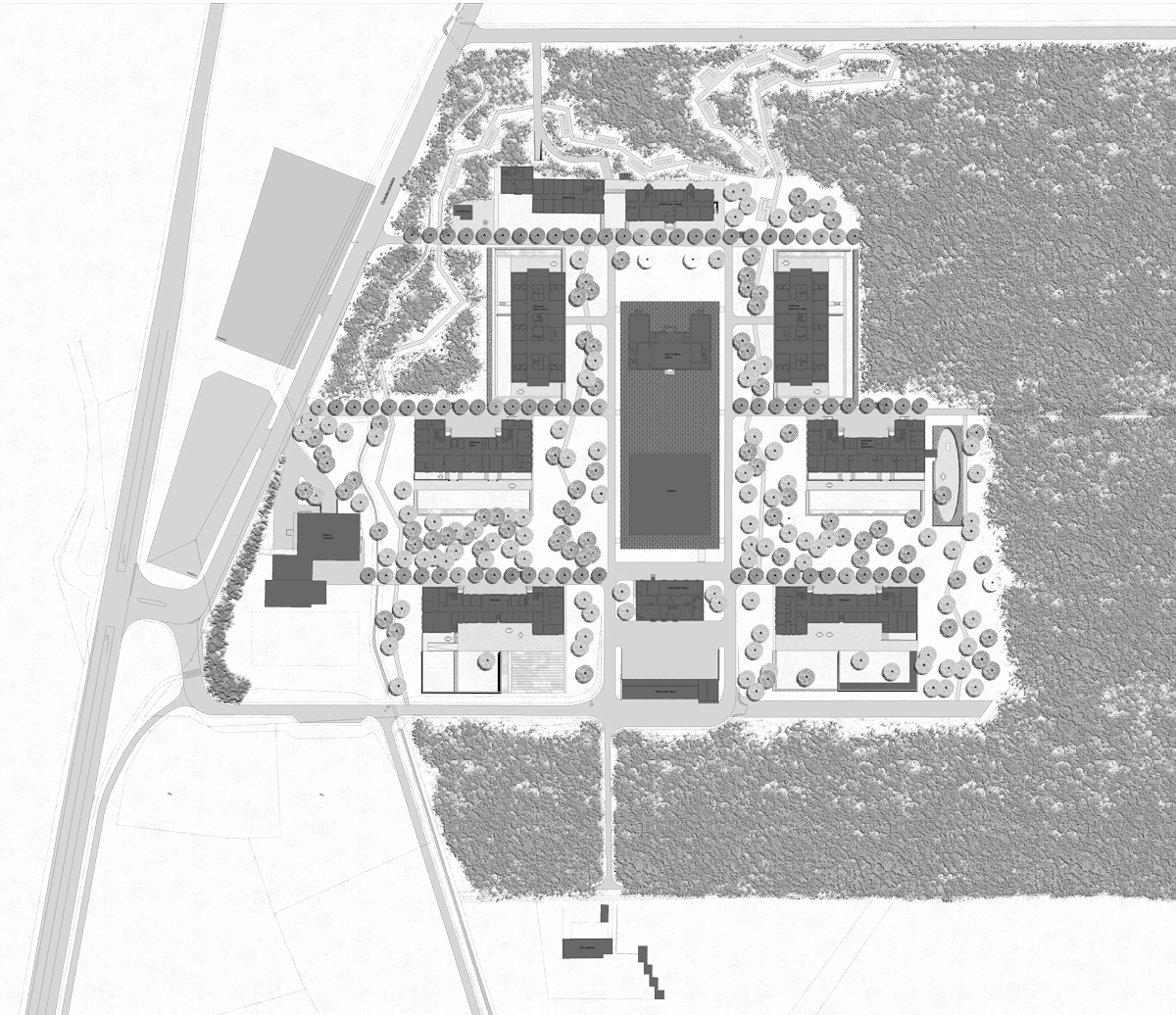
The contrast between a rigid construction and a powerful natural space – the typically local pine forest and the surrounding awe-inspiring mountain backdrop – characterize this site where, at the beginning of the 20th century, the Beverin Psychiatric Clinic was built on partially natural, partially artificially built slate-and-sand banks.
The design refers to the function of the entire facility and the local and architectural givens. This large site – a plate of slate rising one step above the surrounding terrain – forms the centre of the entire facility.
Wild cherry trees with their snowy white blossoms in the spring and the scarlet hues of its leaves in the autumn were planted in rows along the transversal axes and create a field of tension with the indigenous, wild pines. Footpaths in a north-southern direction, flower beds in the proximity of the patients’ houses and a mini-golf facility complement the park and merge it into an ensemble.


