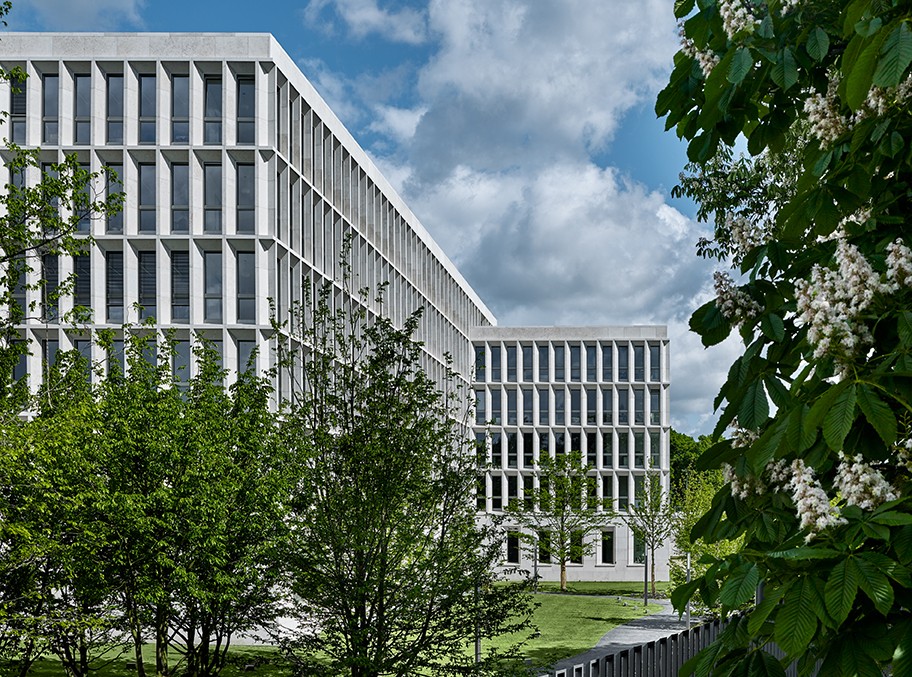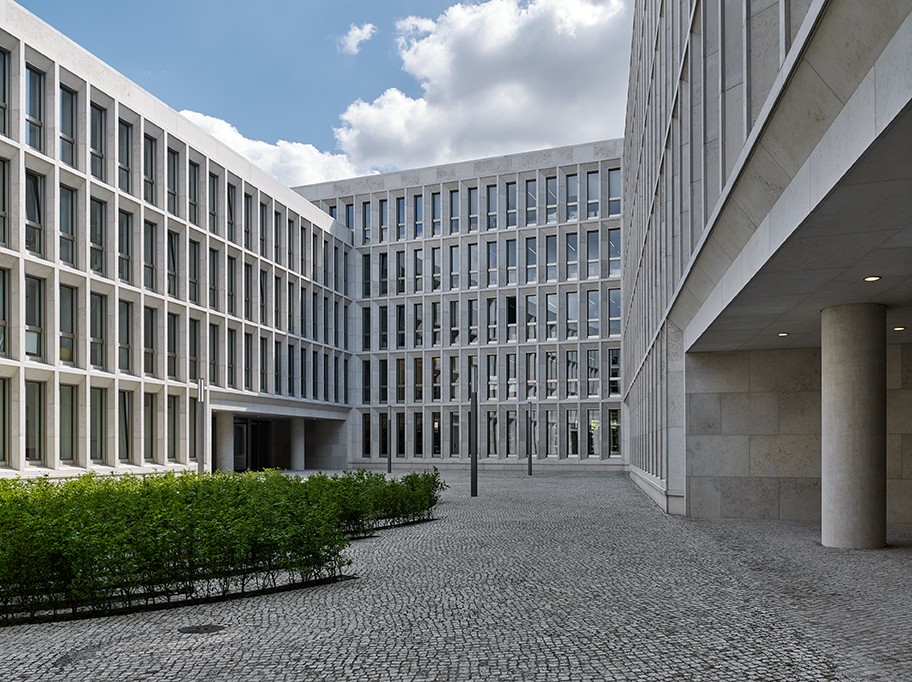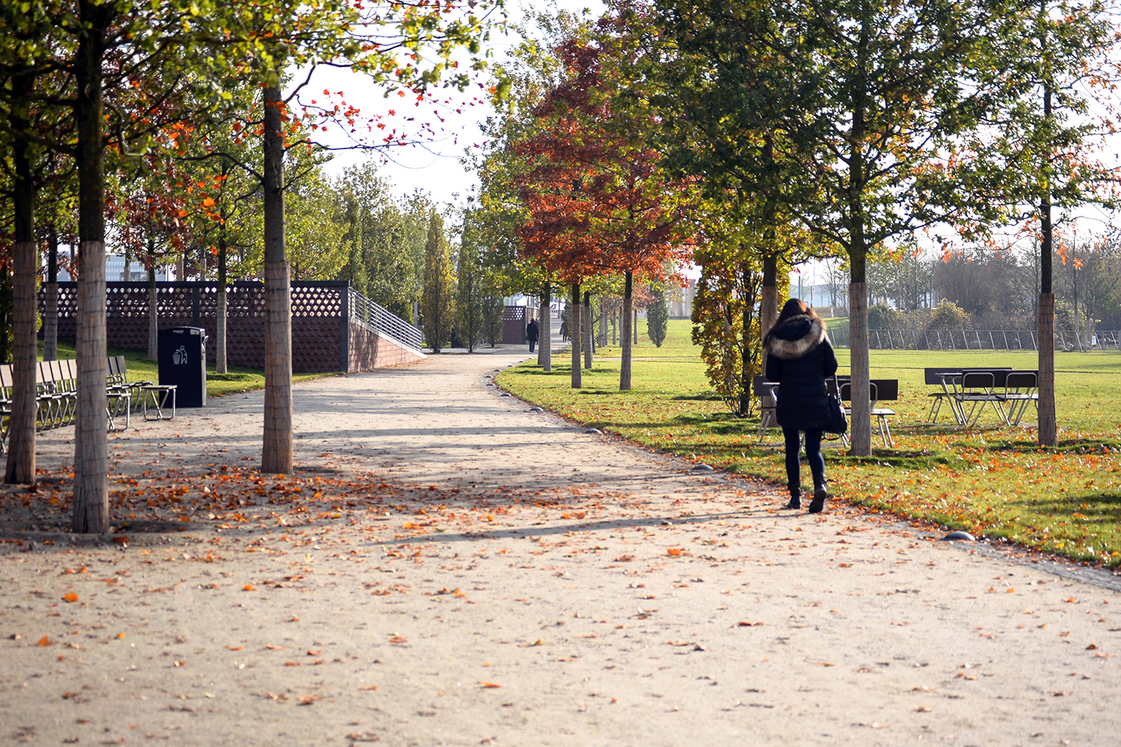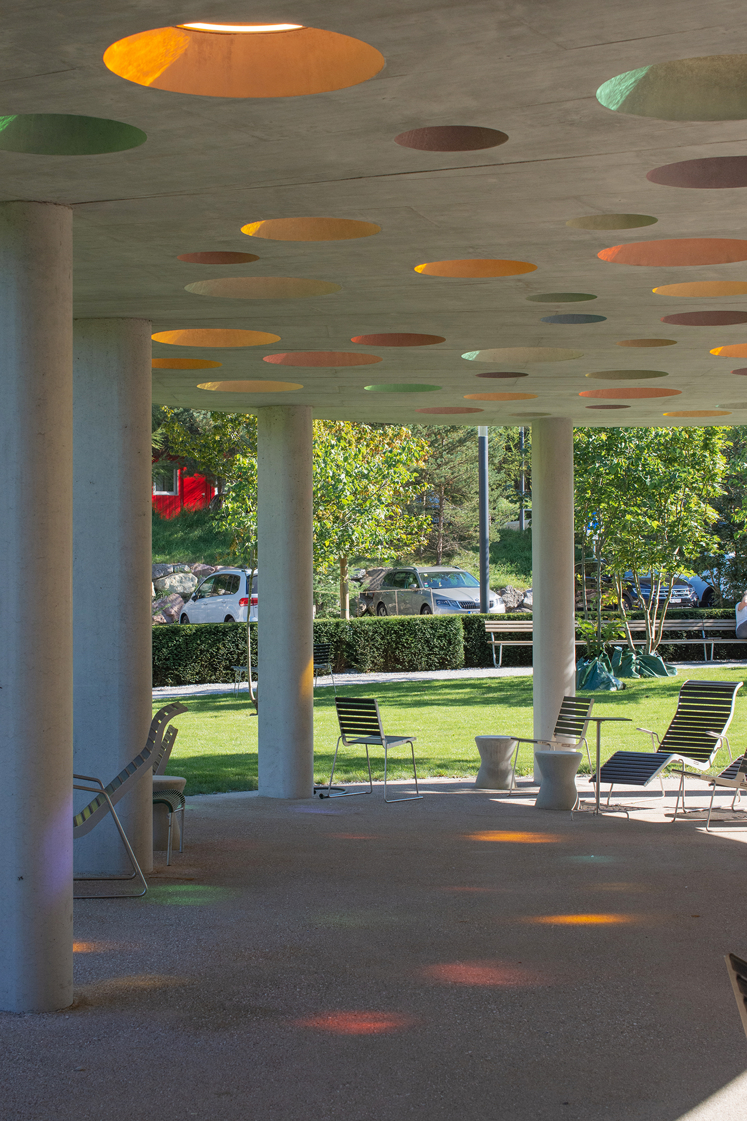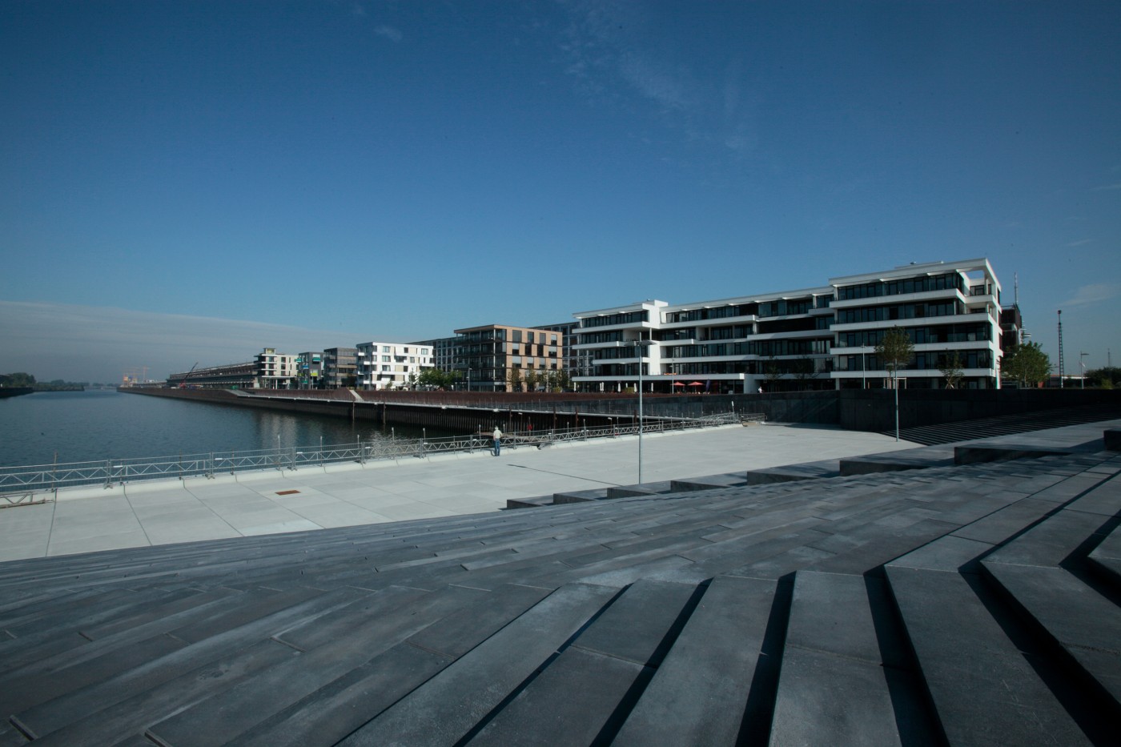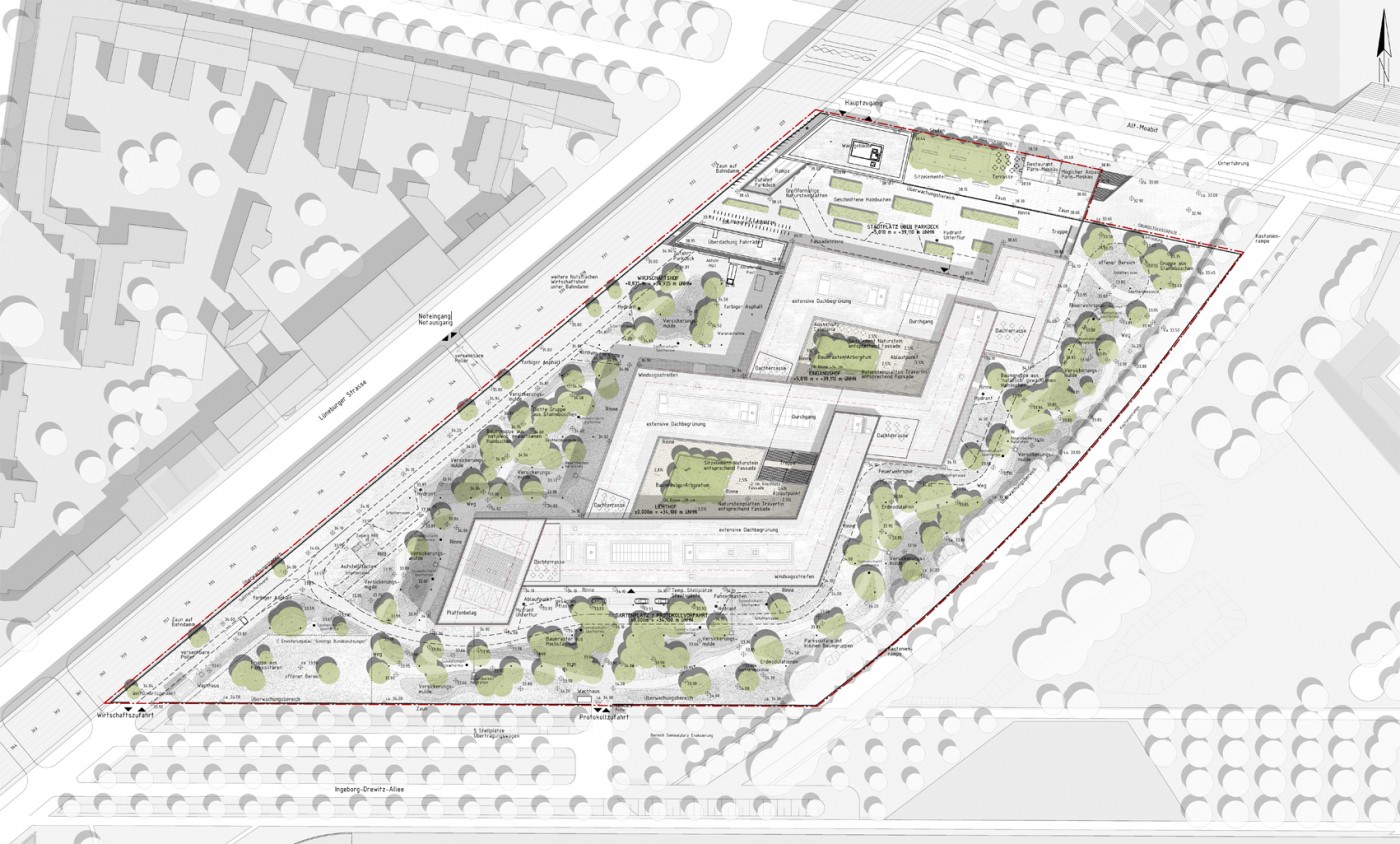
The new premises of the Moabiter Werder are composed of diverse open spaces and urban structures. The urban square sits at street level, its trees standing in a grid formation. The leafy canopy connects the space visually to the main building entrance. Expansive parks frame the building complex, supplemented by courtyards in the south, which serve recreational purposes for employees.
Variegated scenes are created through clever combinations of species, growth forms, and tree densities. The park is composed of irregular groupings and solitaire trees, traversed by winding paths. A loose field of trees almost imperceptibly transitions into a regular grid to underscore the formal character of the courtyard. The courtyard lawns also underline its more formal atmosphere, while other areas such as the dry meadows and perennial beds contribute to a more informal feel. Throughout all of these spaces, the hornbeam tree, which is extremely versatile in its growth forms, requirements and extraordinary variability, is the primary design element.


