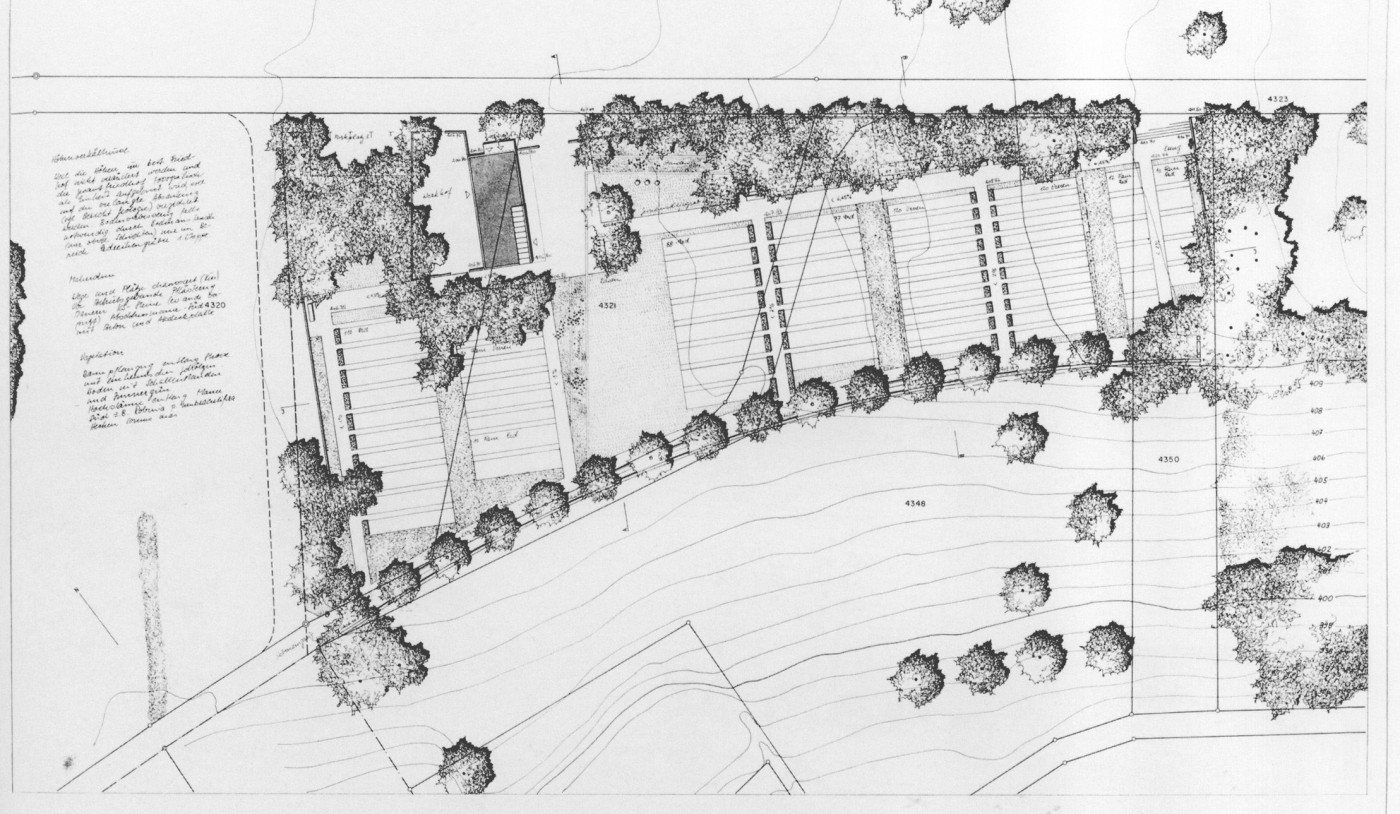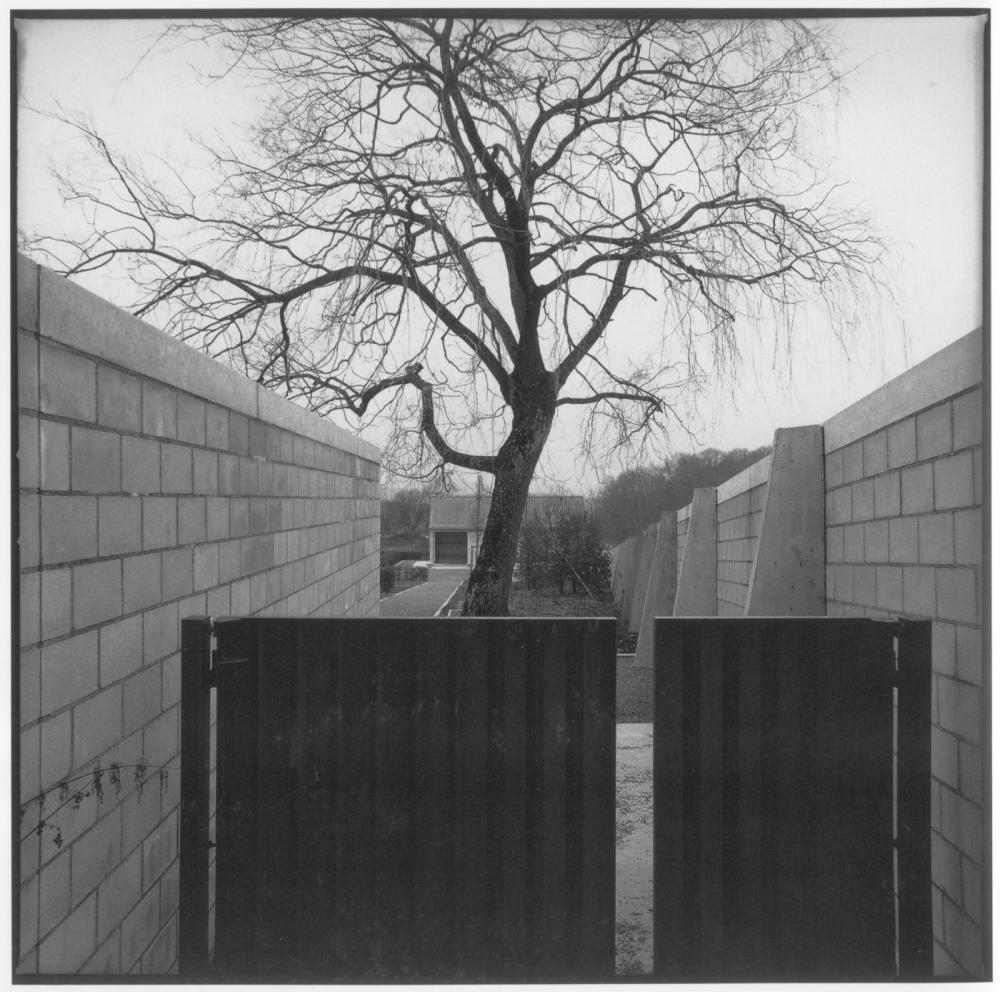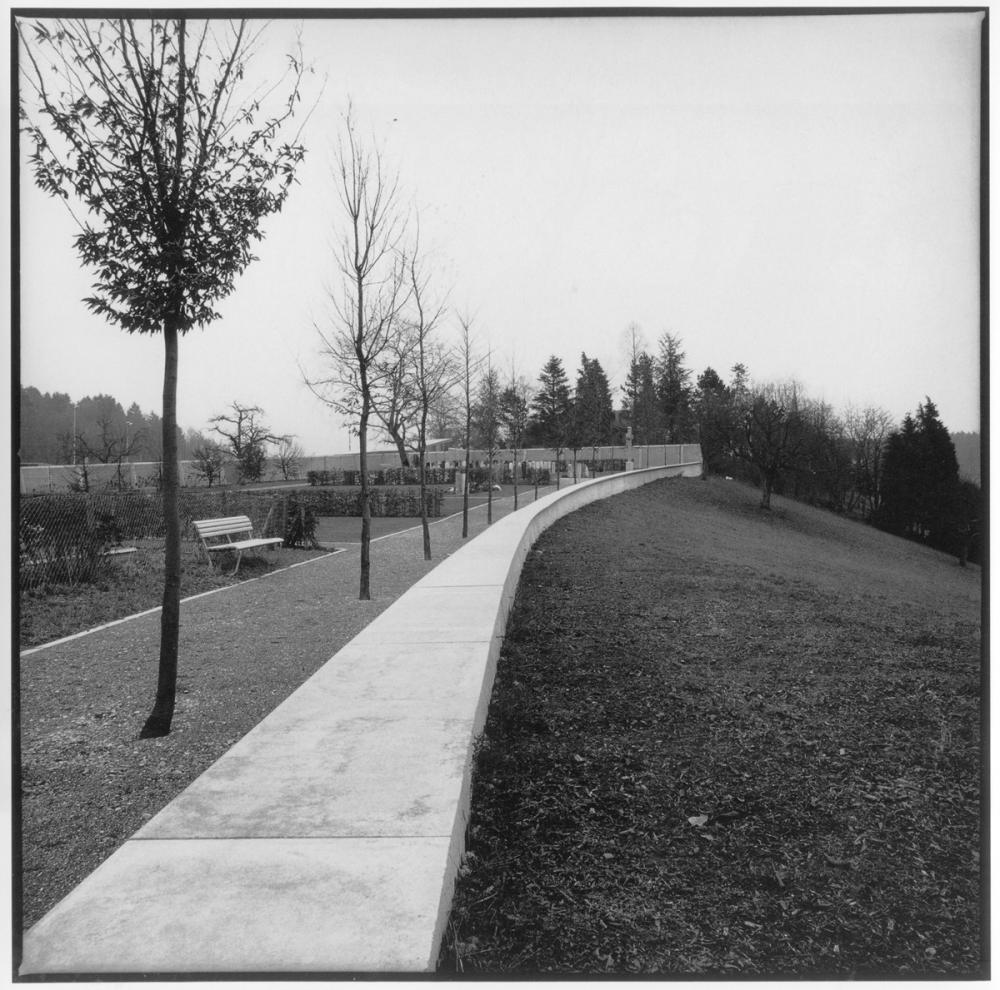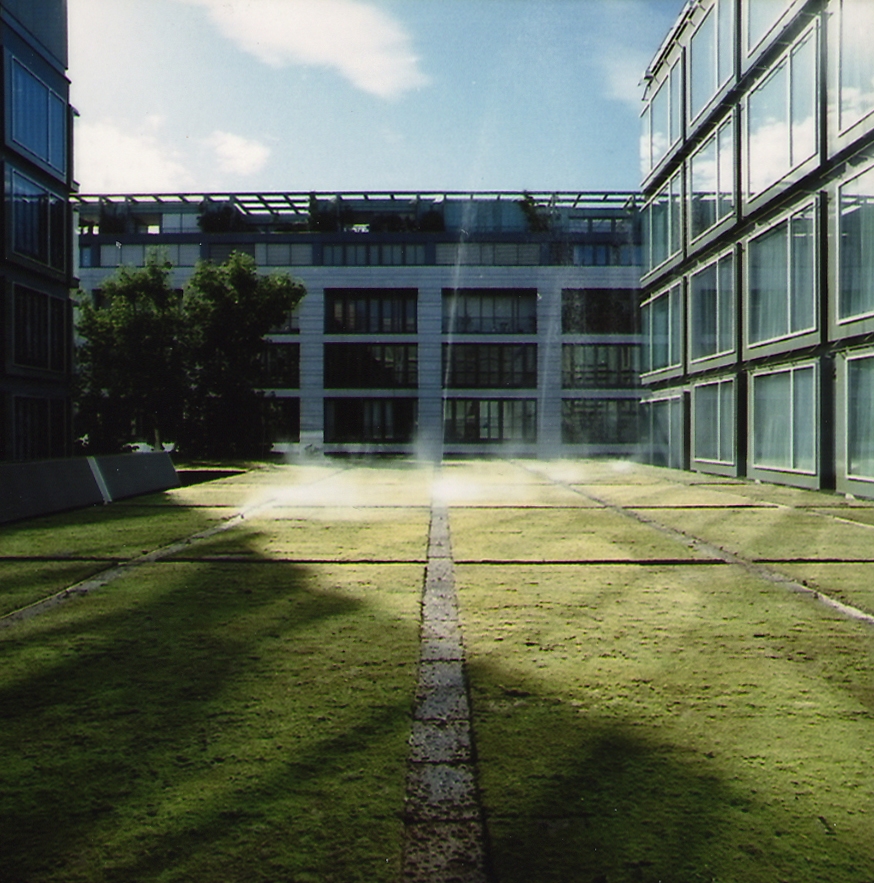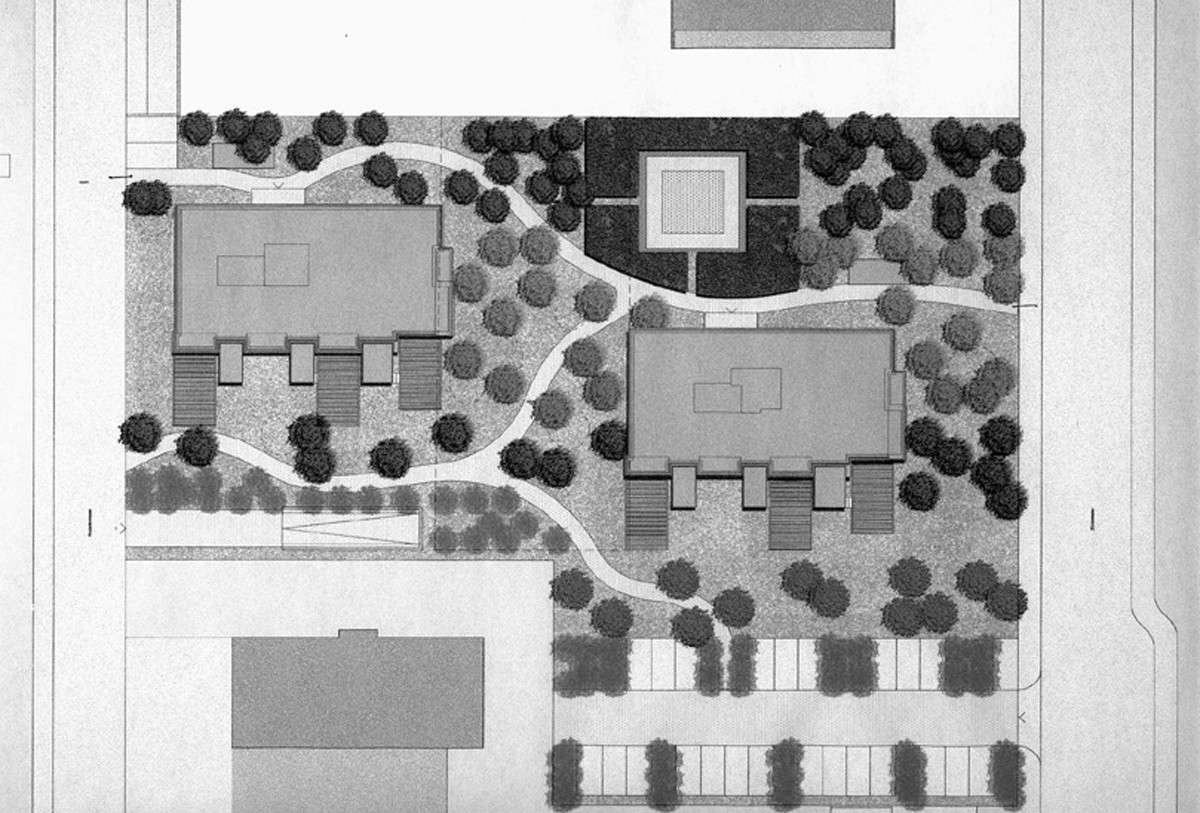Cemetery Extension Rütihof
The Simultaneity of the Other
Details
Clients
Gemeinde Stadt Baden Tiefbauamt
Type
Cemetery
Collaboration
Fosco, Fosco-Oppenheim, K. Vogt , Scherz und Zürich
Durée
1988 - 1990
Status
Realised
Area
9 000 m²
Pays
Suisse


