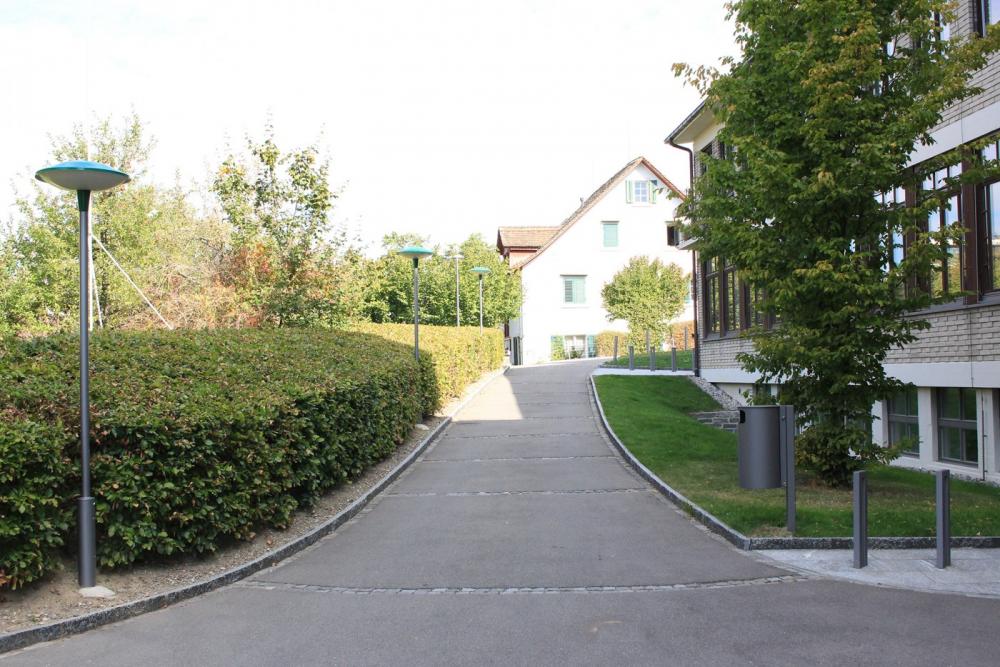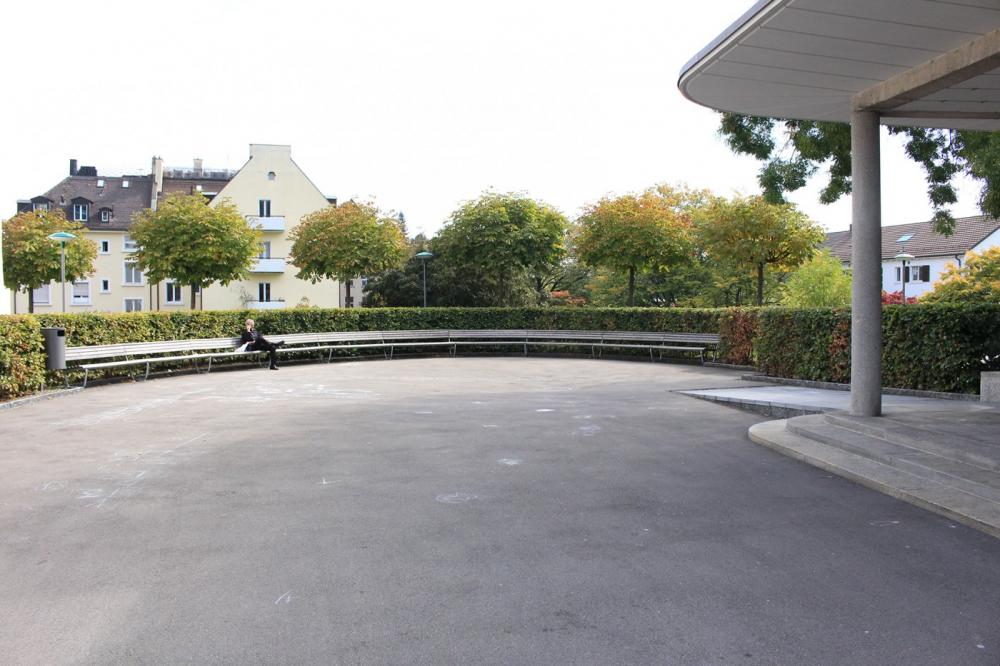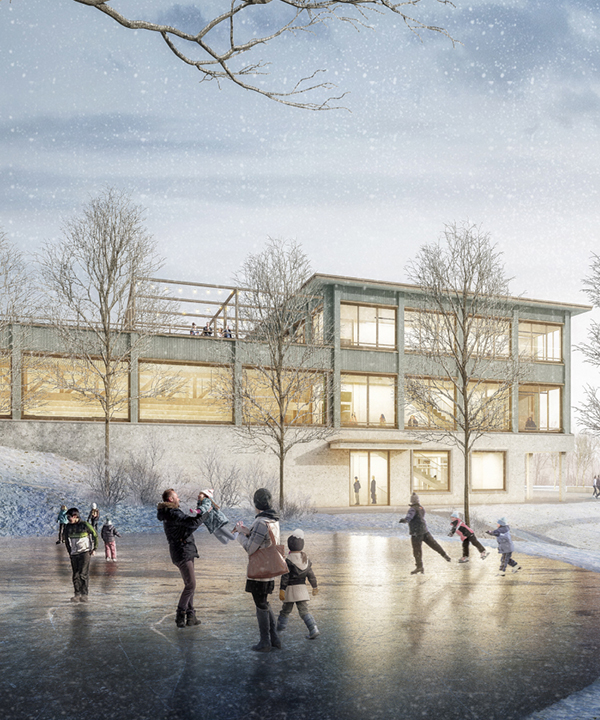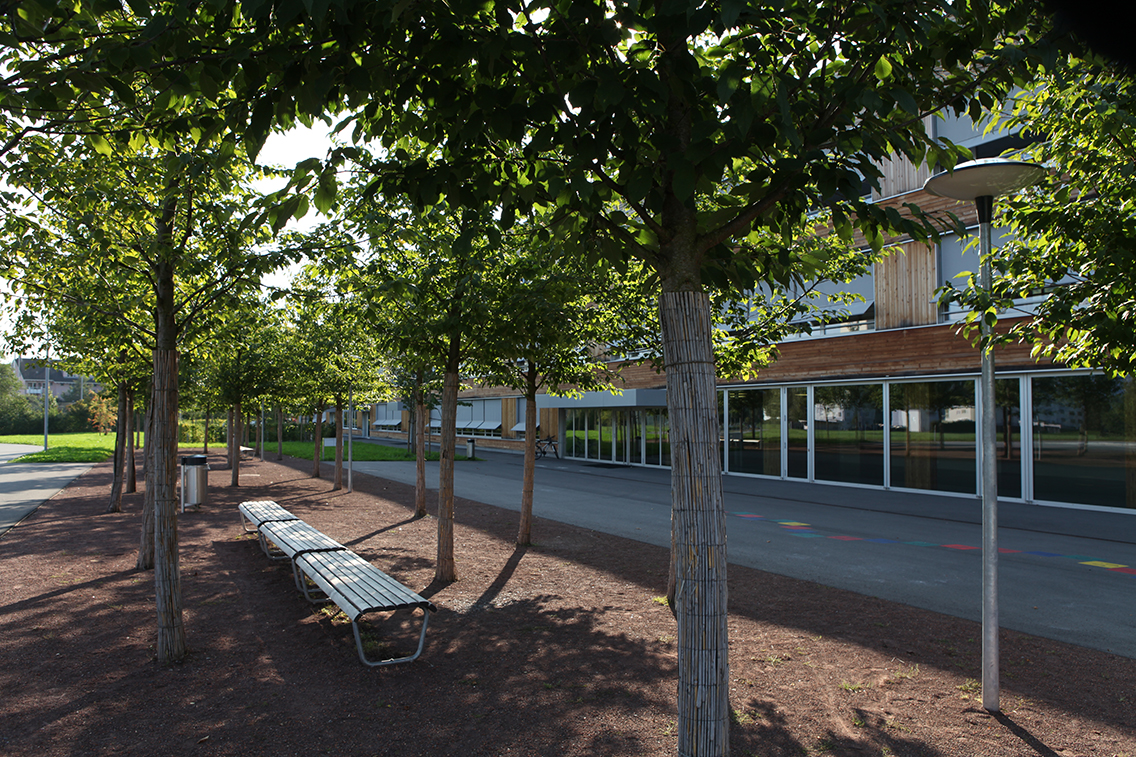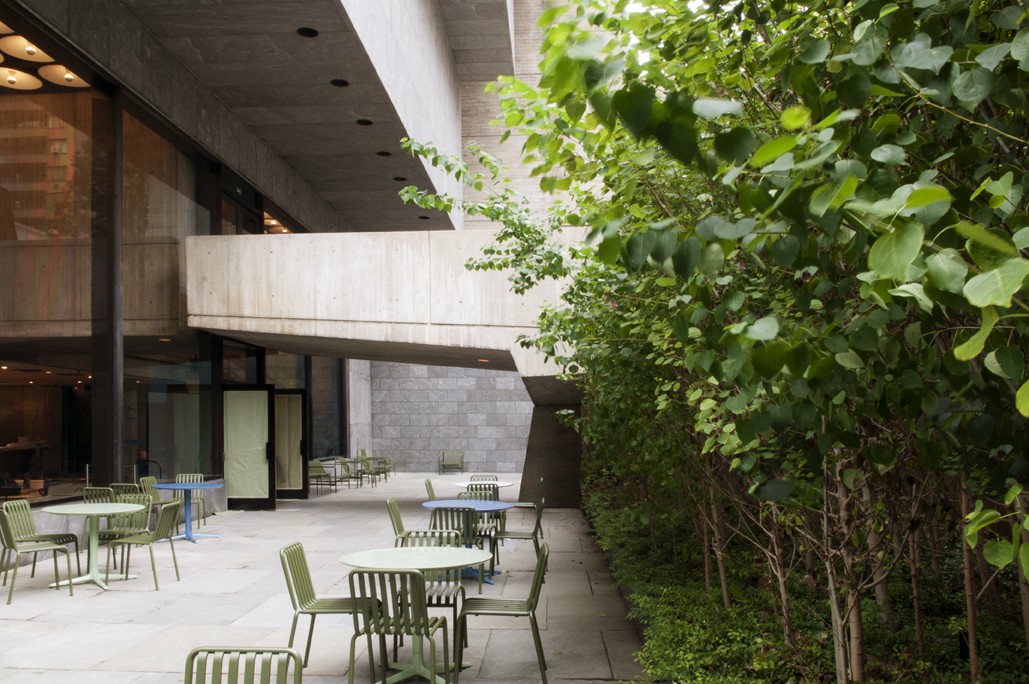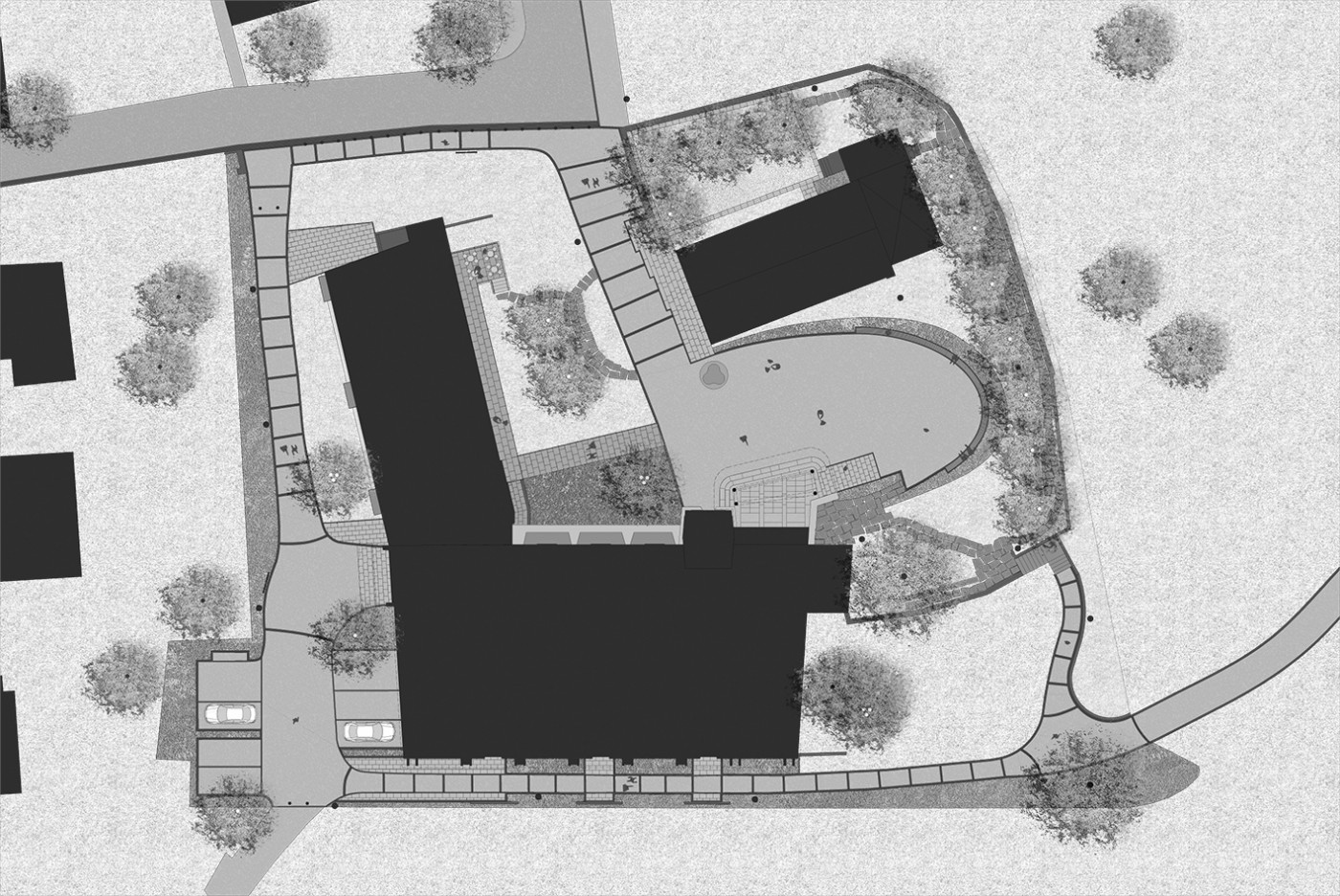
The church in Altstetten, built between 1939 and 1941 by Werner Max Moser, is one of the key works of modern Swiss church architecture. Both formally and conceptually, it bridges the gap between international modernism and regional building traditions. At the same time, it is an early example of “building in context.” Prominently situated on a hill, it forms a harmonious ensemble together with the medieval village church. For the original landscape design, W. M. Moser commissioned the landscape architect Gustav Ammann, who in turn hired Gebrüder Mertens for its execution.
Prior to the renovation from 2007 to 2012, the area consisted of a collection of several chronological strata of the old church, the new church as well as adjustments from the past decades. The redevelopment between 2007 and 2012 mainly consisted of the removal of superfluous retrofitted elements, the refurbishment and restoration of the existing facility and the addition of new elements required by the alteration of the buildings.
The ensemble of the old and new church was connected by a beech hedge along its perimeter, and a generous, curved bench was added to the church forecourt. Two lime trees in front of the new church café continue the interlacing of geometries between the old and the new.


