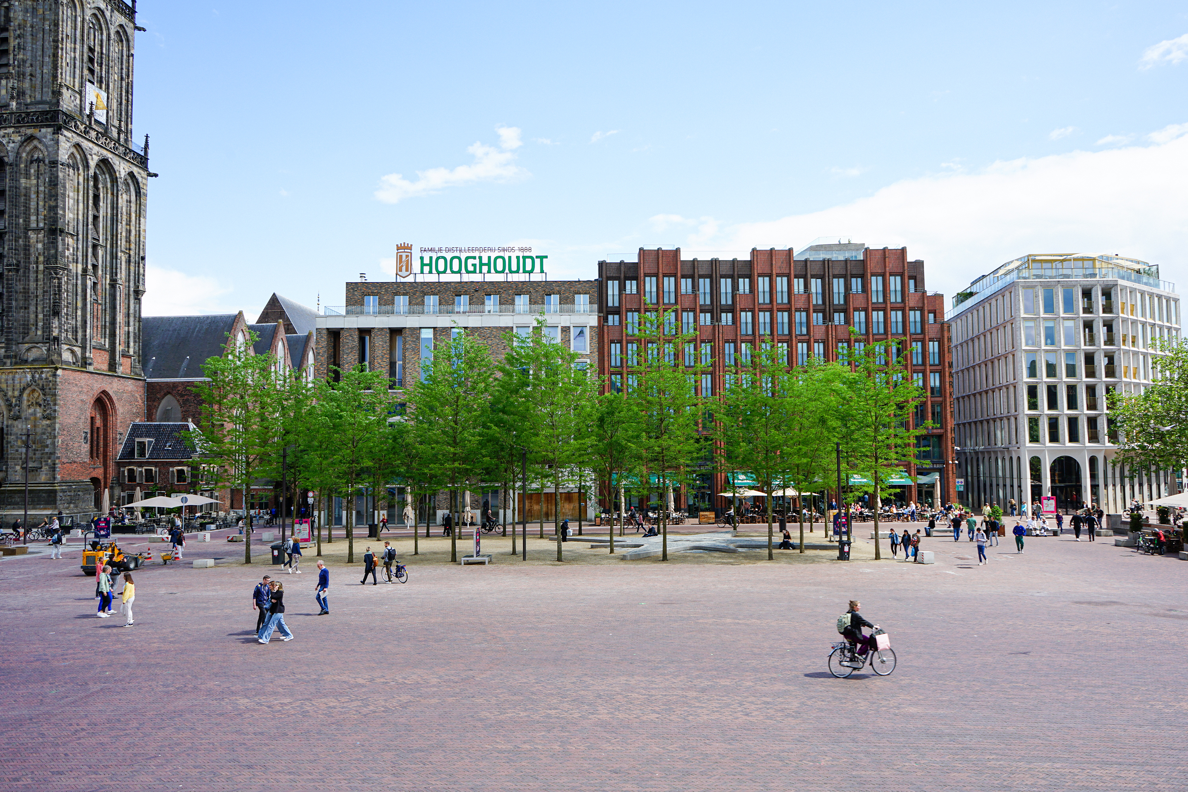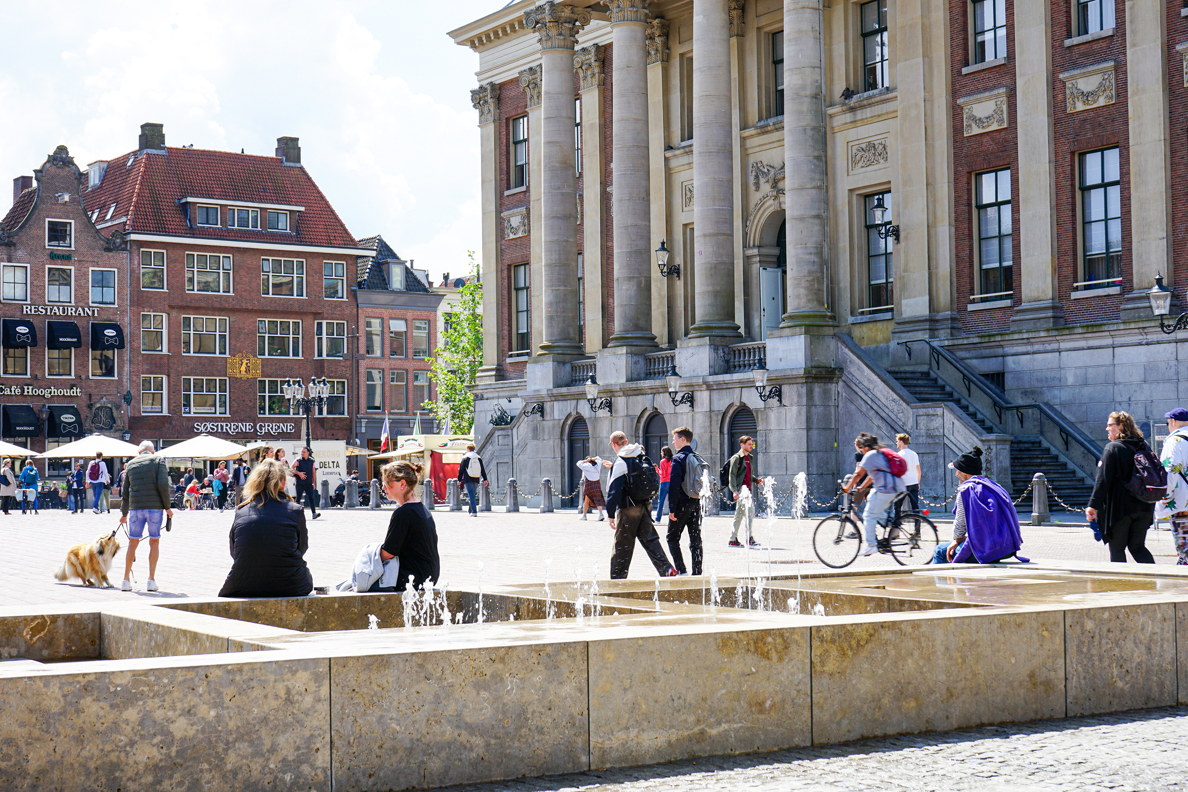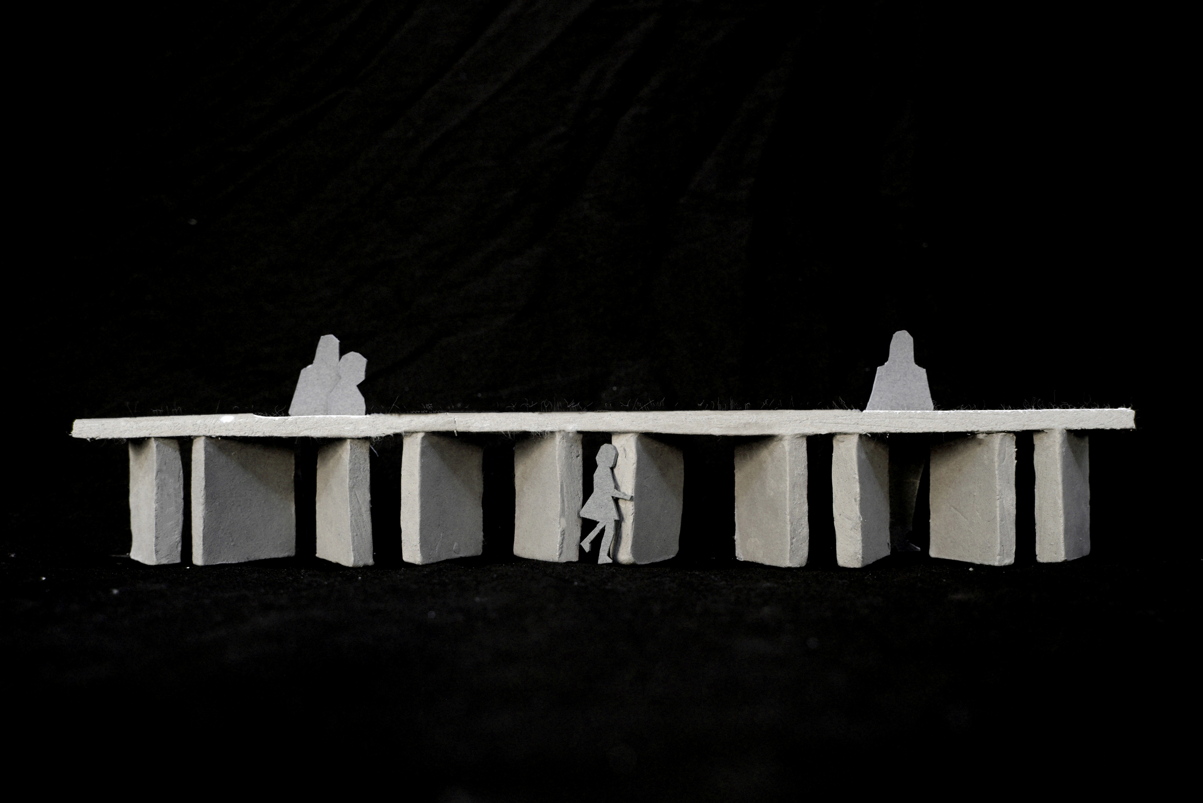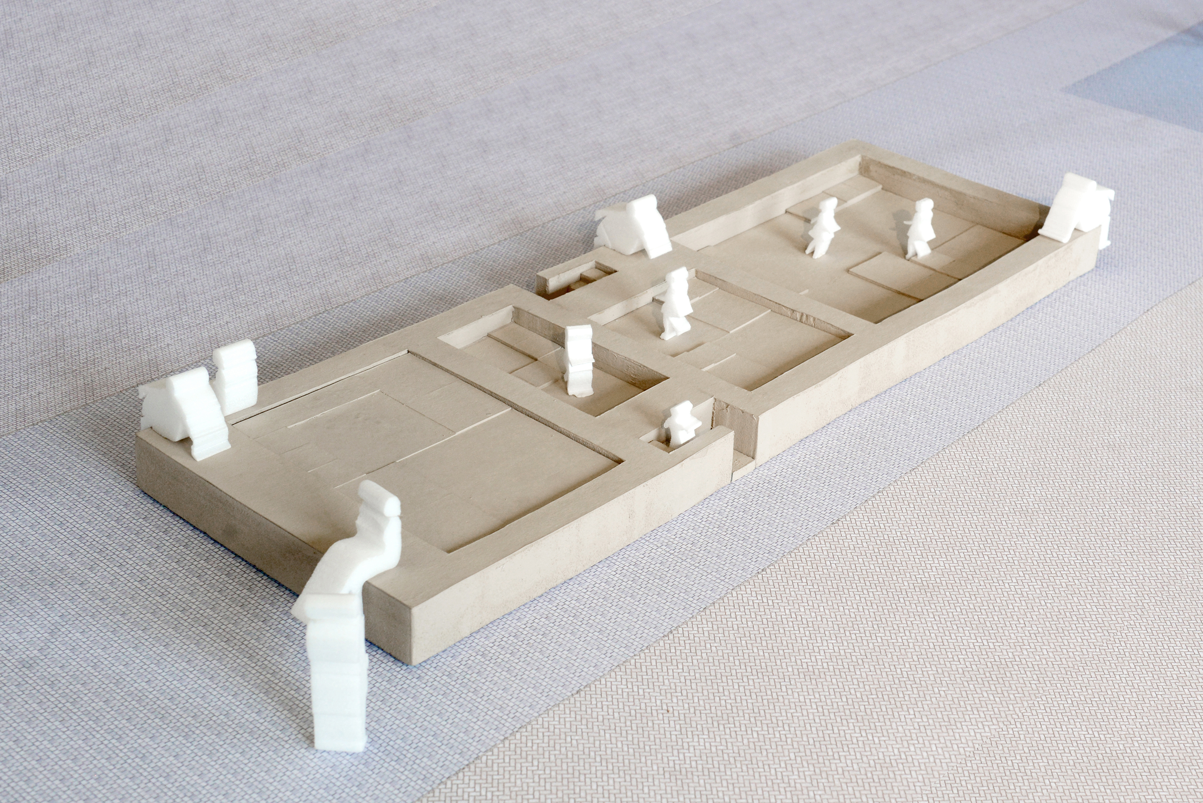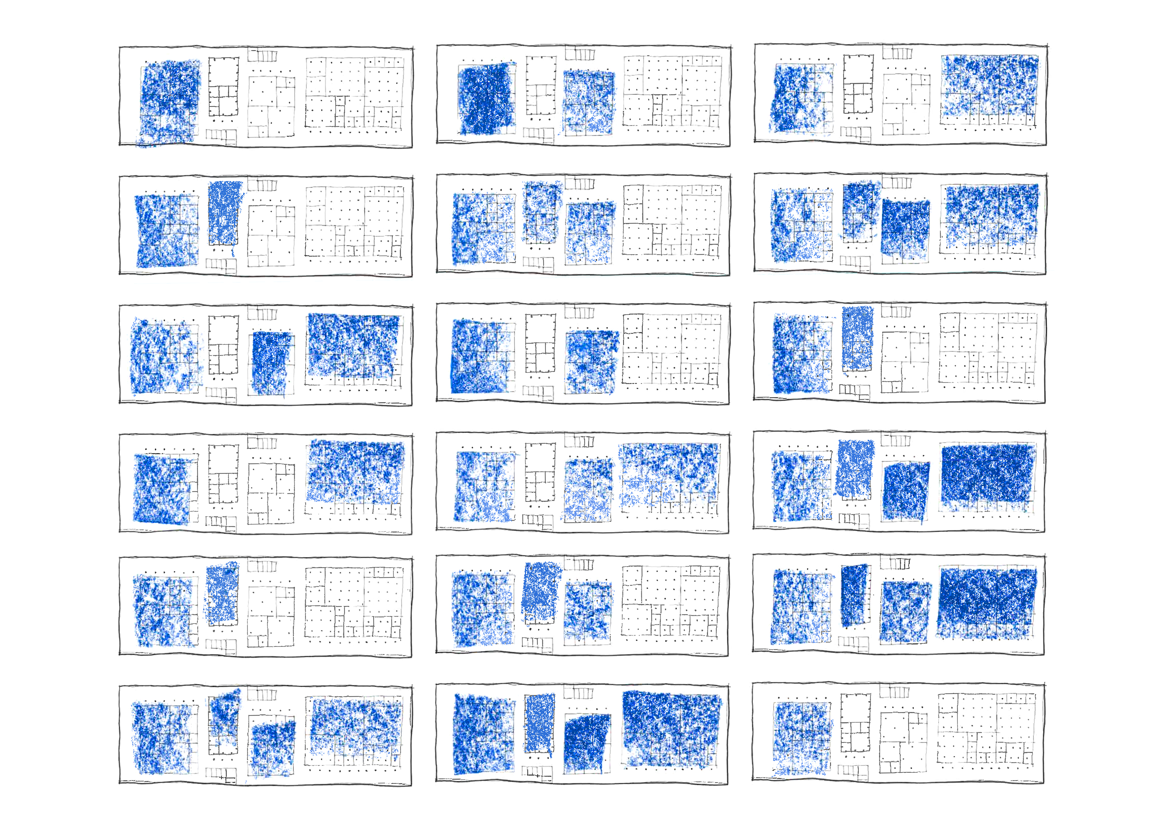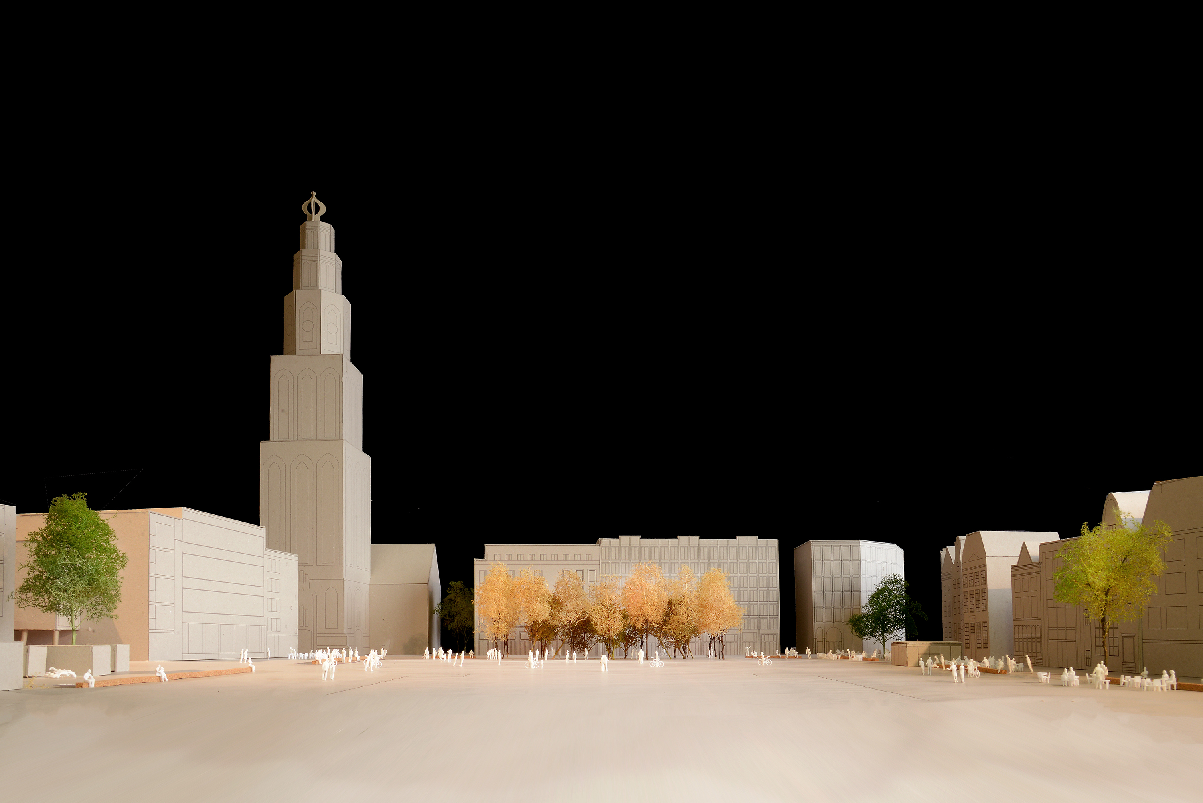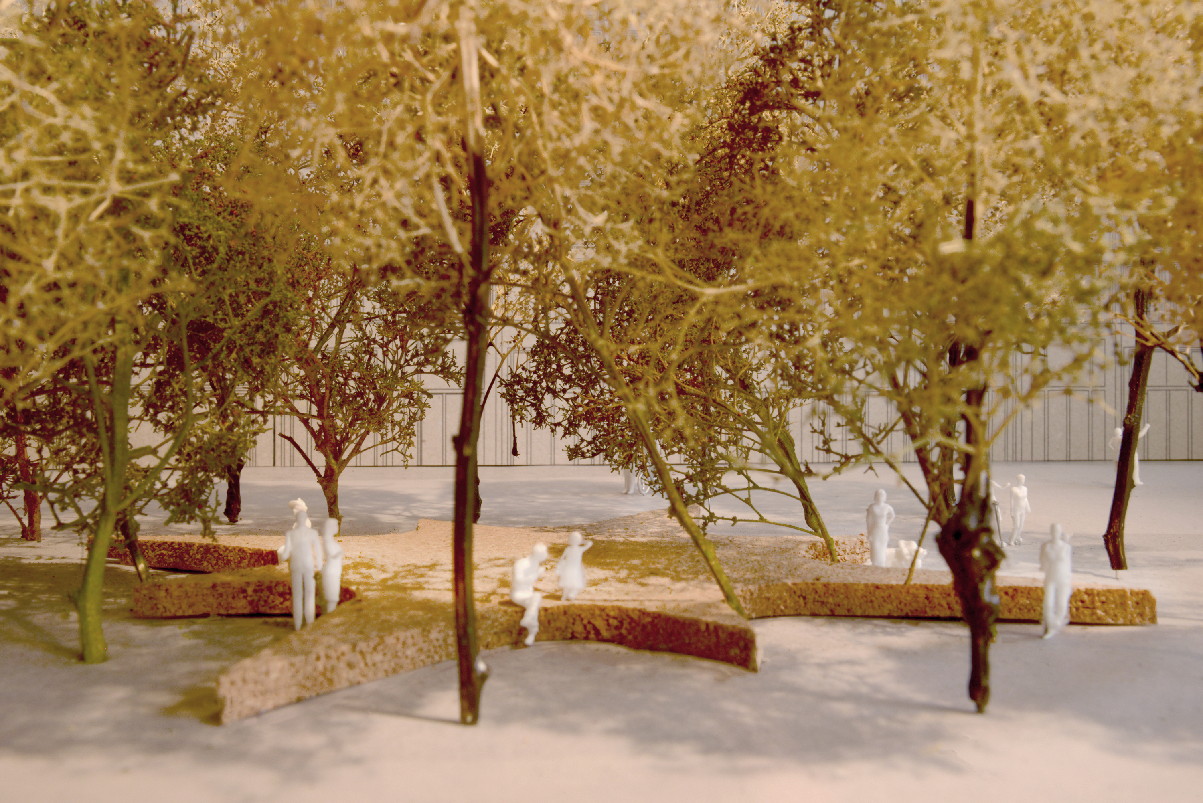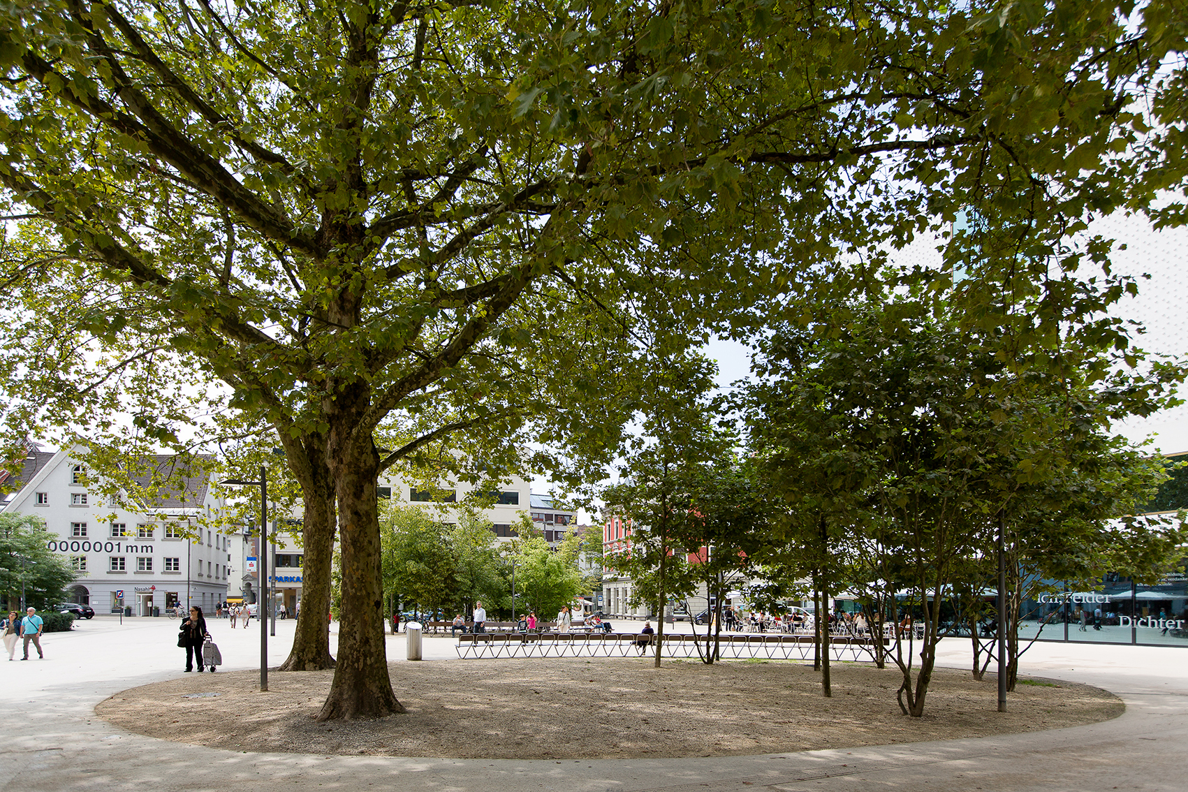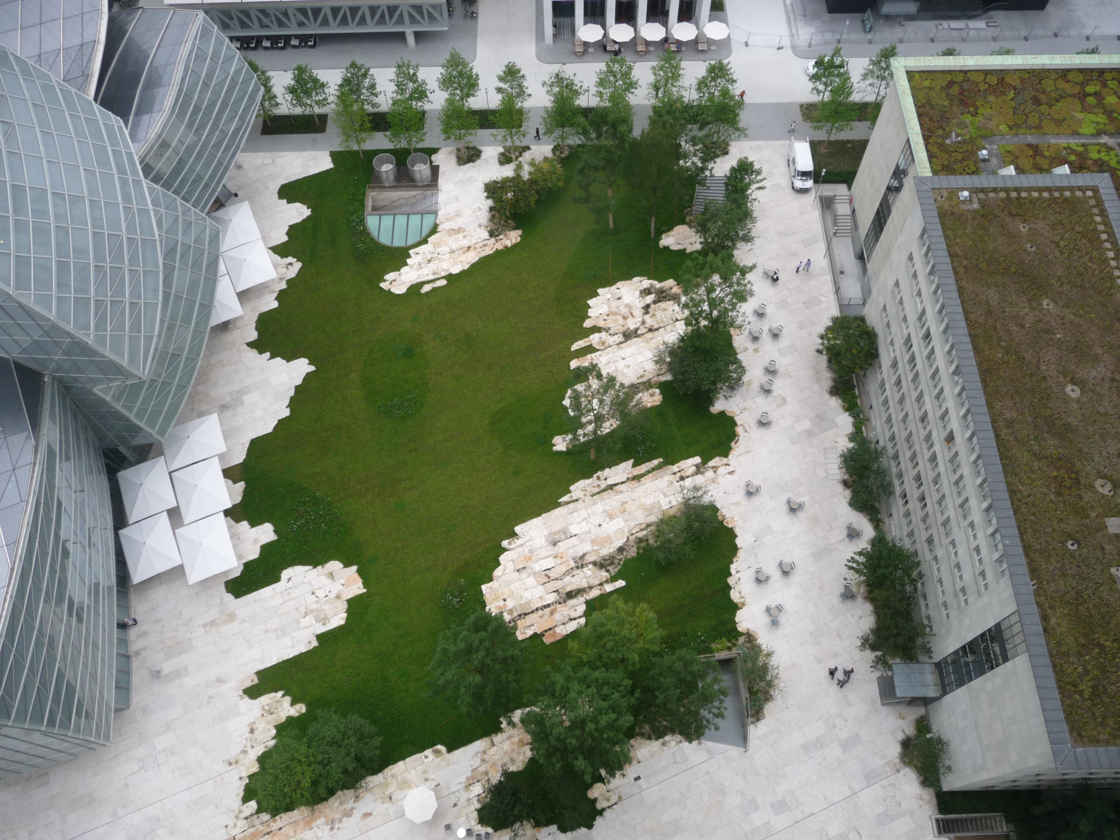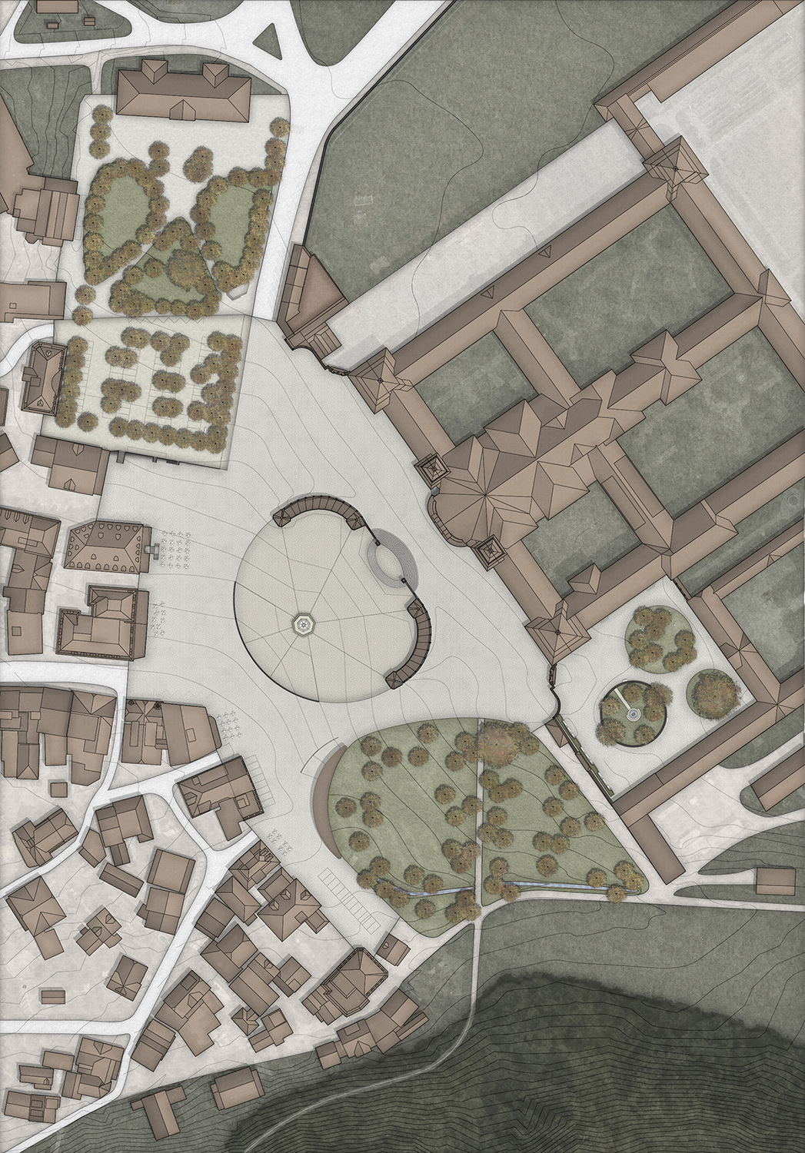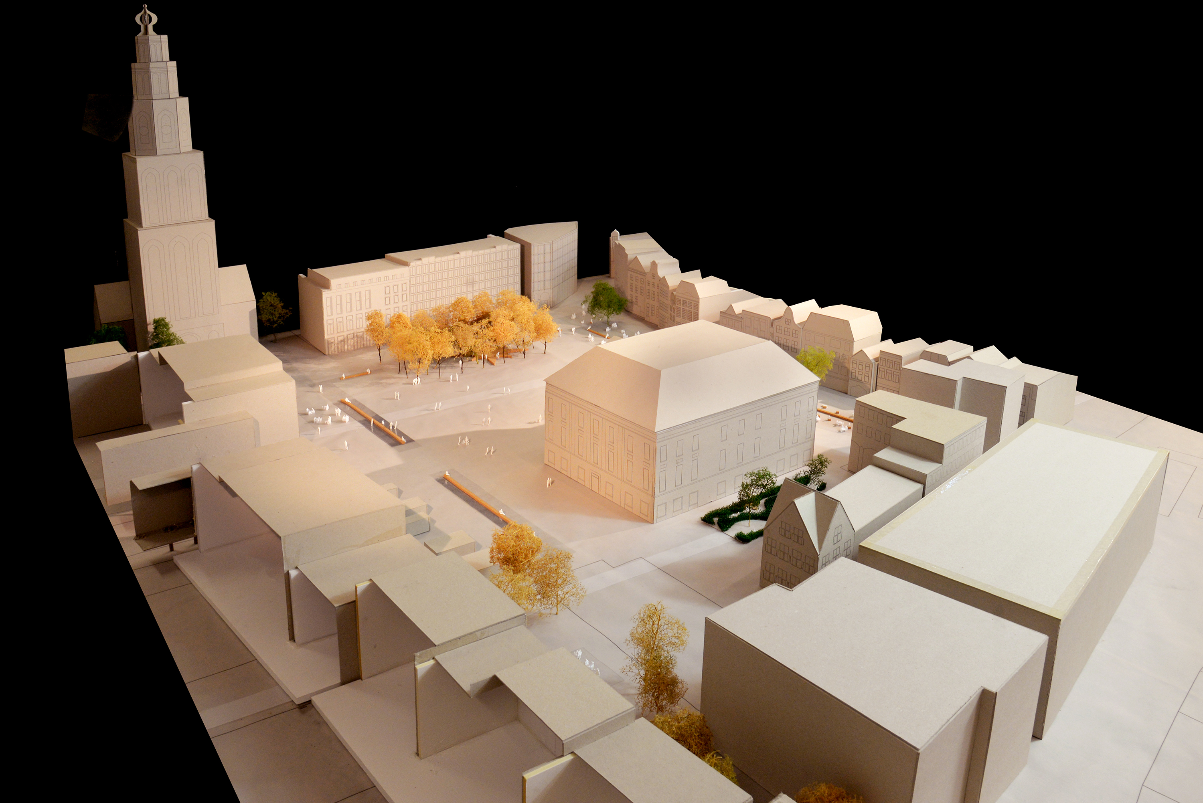
The Grote Markt is the main square of the city of Groningen. It is the most central public space within the city, the anchor point from which the city grew and host to some of the most important public buildings: the city hall and the medieval Martini church and tower. It is the centre of Groningen’s public life and the most democratic space in the city and the wider region.
The city of Groningen is positioned at the centre of three landscape types: sand to the south, clay to the north, and peat to the East and West. This position provided access to the sea via the natural waterways across the clay and an important land route to the south over the sandy ridge of the ‘Hondsrug’. This position at the confluence of landscapes and of a developing network of roads and waterways provide the foundations of Groningen as a centre of trade, with the Grote Markt at its heart.
Groningen is one of the oldest cities in the Netherlands and both the city and the Grote Markt have a rich and long history, stretching more than 1000 years. Over time the square has changed appearance, programme, and use multiple times, but has always held a very important central function within the city. The city’s history is very present on the square, in its adjacent architecture - dating from the Middle Ages to the 21st century – and underfoot. An archaeological dig on the square reveals a palimpsest of many layers of human history of this same period.
Today it still enjoys this central and democratic function: it is a place for celebration, protest, remembrance, trade, leisure, and everyday urban life. While the history is still very visible on the square, its layout, use and appearance had become chaotic over time and lacking cohesion and autonomy that is expected from a square of this stature and position in the city.
The new design of the square aims to provide clarity, legibility, and affirmation of the square’s position within the urban fabric and as the heart of Groningen’s urban life, and rather than creating a new square, the design aims to recalibrate the existing and provide a clear structure for the square.
The emptiness and the public, open, unprogrammed space is one of the most valuable qualities of the square, and it’s this fundamental democratic value that is at the core of the design for the new Grote Markt. The new design celebrates this by creating a large unprogrammed open space at the centre, providing space for the users to take centre stage and to allow for everyone to give their own interpretation to the square. All programme elements, including, seating, play, café terraces are positioned on a strip along the northern and the southern side of the square, further emphasizing and framing the open centre. On a practical level, the large open space also allows for large scale events to continue to take place on the square.
The new furniture and play elements follow the same design logic on a smaller scale. Benches are designed as long seats, encouraging strangers to share a bench. It also allows commercial café terraces – who operate on the public square – to use a public bench and share it with other users, emphasizing the publicness of the square and its elements.
The new square doesn’t include any formal play elements, many of its feature are playable, including benches, trees, or the water features.
A large water feature is positioned on the northern part of the square, in the sunniest location. The table-height structure invites informal play in and around the water or can be enjoyed as a fountain, while its wide edge creates a large informal seat. Three blocks of stone adjacent to the water table, created of the negative shape of the basins in the water table invite further and more interactive water play with buttons that release water and fog. These blocks are positioned within a large water mirror, requiring users to get their feet wet to play with them. Their height and the scale of the water jets correspond to different age groups.
A copse of 26 Sophora and Gleditsia trees is planted on the east-side of the square. These trees are planted together as a single vegetated volume to provide a design response on the scale of the square and of the city. This spatial composition further emphasizes the emptiness between the trees and the town hall, and it also creates a new space below the canopy, that, at the same time, remains an integral part of the square itself. Spatially this tree arrangement allows the square to remail legible in its entirety from façade to façade.
In a changing climate, the trees provide shade at the scale of the square and the city. Planting trees in a large cluster also improves tree health: trees in paved area can suffer from heat radiation after dark from the paving below the canopy, limiting gas exchange through the leaves. This effect is reduced by planting trees closer together and creating larger areas of shade, reducing the temperature of the ground below the trees, which in turn protect the trees themselves.
A compass rose was built within the paving of the Grote Markt in 1926 by the city architect S. J. Bouma, which in itself was likely a reinterpretation of an earlier compass rose from the 13th century that was positioned at to the north of the town hall. This compass rose is for many residents a landmark and logical meeting point. Within the new design, the compass is moved again, and using the very same cobbles, is now positioned underneath the tree canopy, which is now a more logical place to meet. Just as Bouma moved the compass and gave it a place and meaning that suited that period, so does its new location. In its new location, this compass has been raised, creating opportunities to sit, to meet, to play, to perform, to eat, to celebrate etc.
Over the past centuries, the square has been paved in a multitude of materials, ranging from natural cobbles, stone setts, asphalt, and clay pavers of various types. The new paving is a response to the site itself and to the logic of the place. The main paving material is a red clay paver, responding to the clay in the ground and the many brick factories that have existed around the city. The two strips to the north and south that house the programme, and the base around the Martini-tower, are paved in granite setts, recycling all of the material present on site. The new furniture (benches, and water elements) is built from Wachenzeller dolomite, with its warm beige tones similar to adjacent important buildings.
This approach follows a long tradition of building in the region, where buildings and squares have been predominantly built in locally produced brick, with accents and special elements in imported natural stone to highlight their importance. Rather than creating a new square entirely paved in a more precious material, this approach of a local based material with stone accents represents a more vernacular design response.
Groningen is a city of many bicycles. Bikes belong to the city and form part of Groningen’s identity. They are part of its main square too. Currently however, there are approximately 40 000 cycle moments per day across the Grote Markt, which can lead to conflict with other – mostly pedestrian – activities on the square. The square is therefore designed as a pedestrian priority area, and while cycling is in principle permitted across the square, cycle routes are indicated through changes in paving pattern and direction, and cyclists are guided through the positioning of trees and street furniture to avoid conflict between users.


