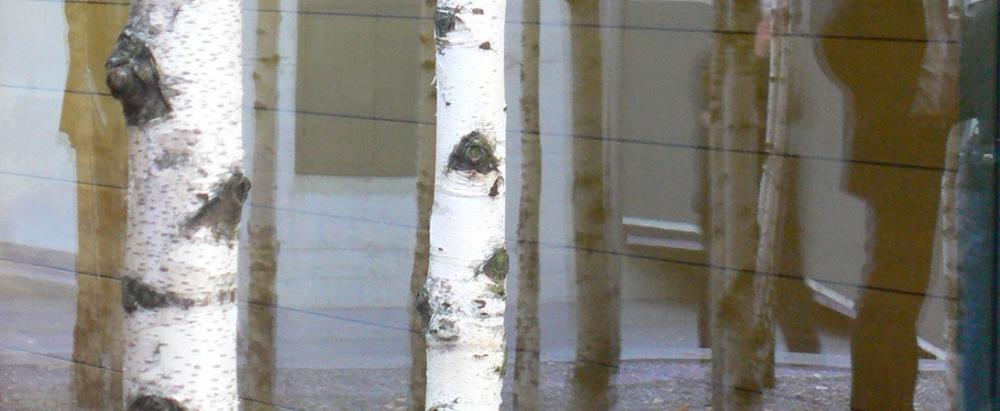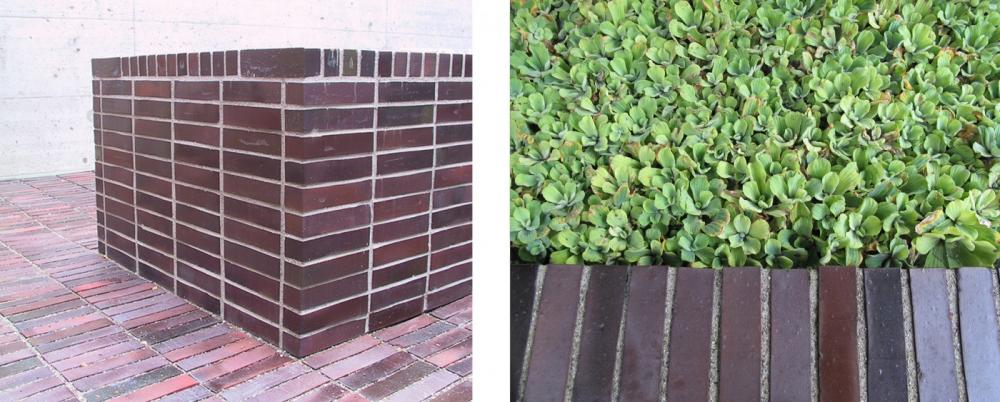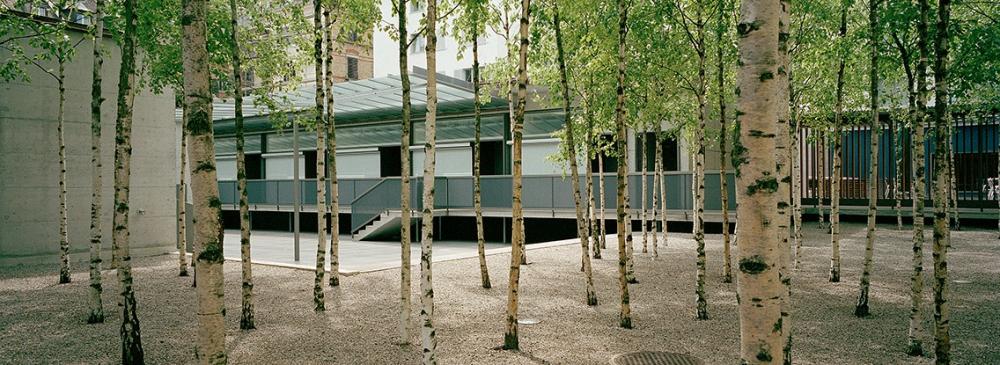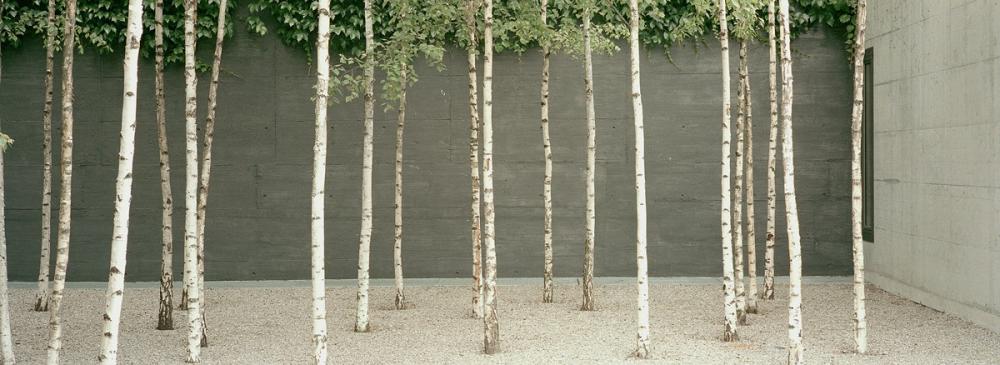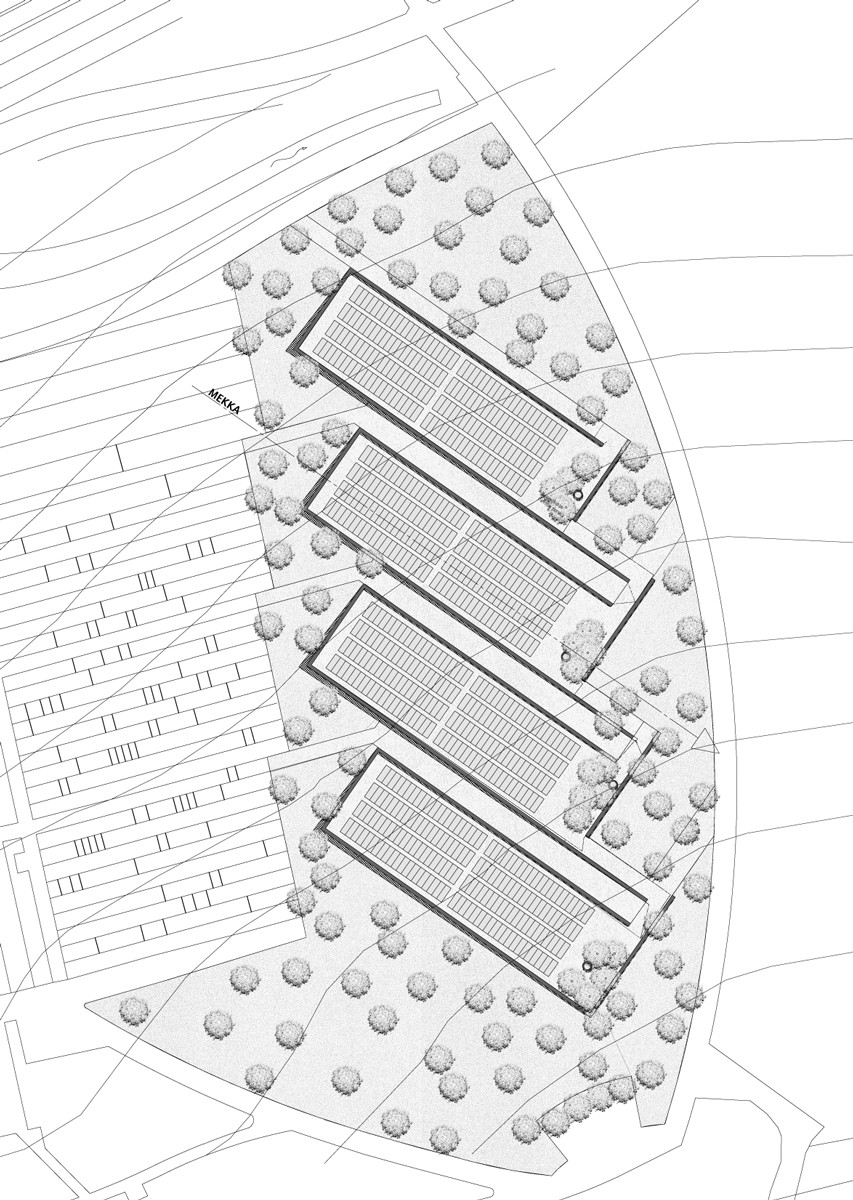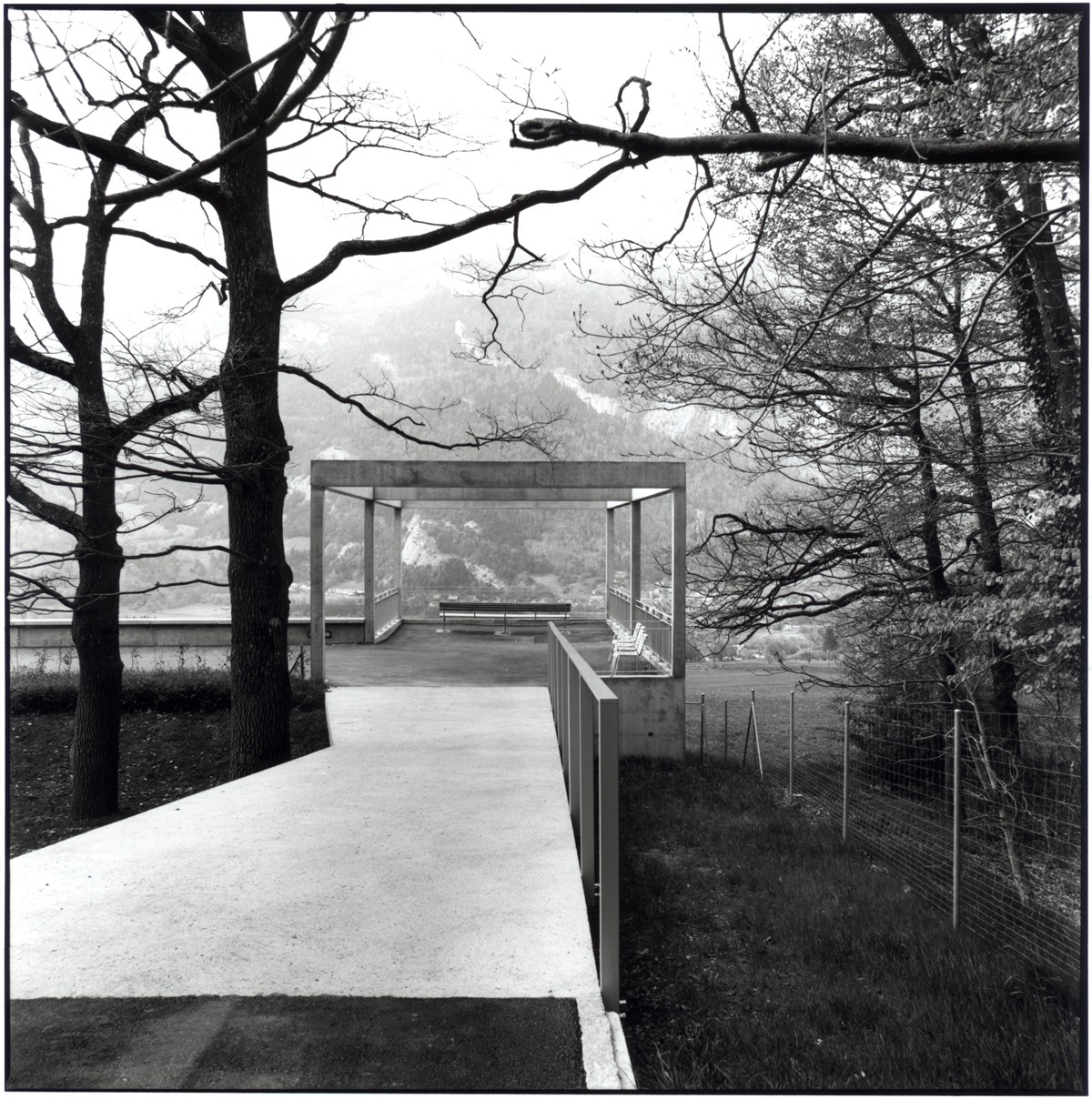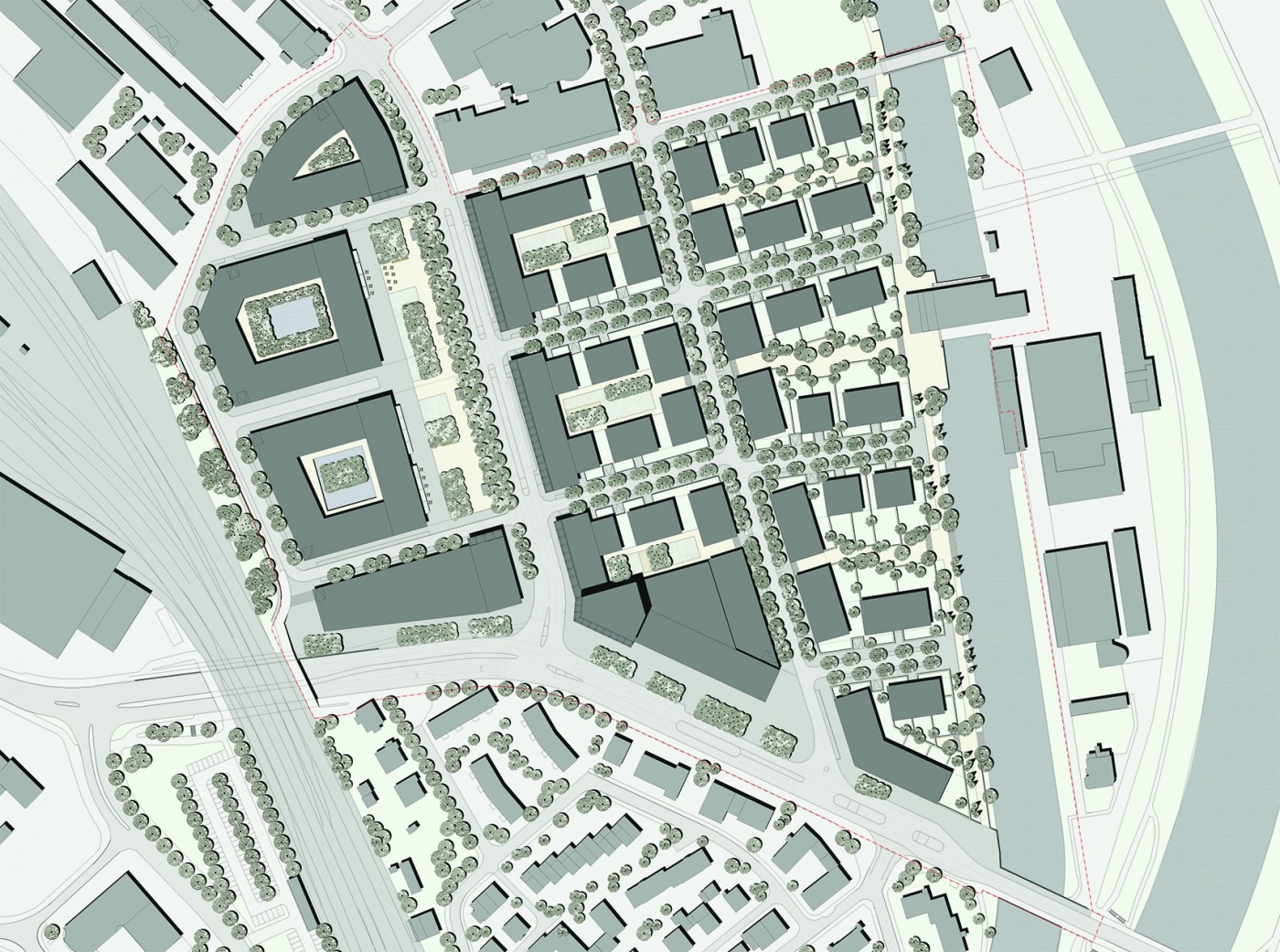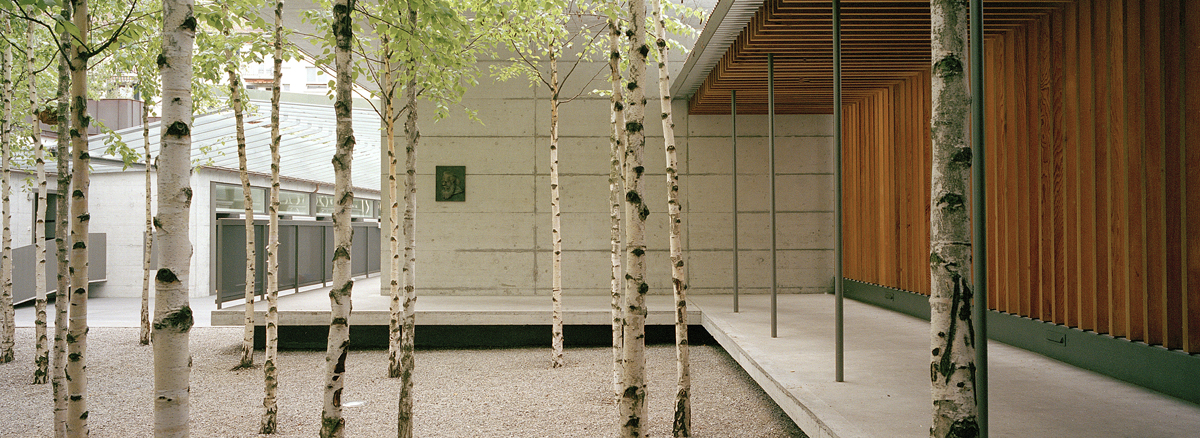
Mit dem Umbau der gewerblich genutzten Räume zum Hotel Greulich entstanden neue, zum Teil nur für Hotelgäste zugängliche Höfe. Die Material- und Pflanzenauswahl verweist noch heute auf die einstige Fabrikhofsituation. Markantes Element der Aussenraumgestaltung ist der Birkenhof mit Birken aus dem Garten der Gewalt der Expo.02.
Ihre serielle und doch zufällige Anordnung dominiert das Bild. Je nach Standort des Betrachters, ob im Garten stehend oder aus dem Hotelzimmerfenster blickend, werden unterschiedliche Aspekte sichtbar: Stämme, Kronen oder das hainartige Blätterdach sind jeweils nur als Ausschnitte wahrnehmbar. Die punktuelle Beleuchtung und das dadurch hervorgerufenen Schattenspiel entlang der Hauswände irritiert zudem durch den Massstabssprung. Im Bereich der Parkplätze und Anlieferung kontrastiert das Weiss der Birkenstämme mit dem Asphaltbelag. Die Unterpflanzung aus Maiglöckchen verströmt im Frühjahr intensiven Duft.


