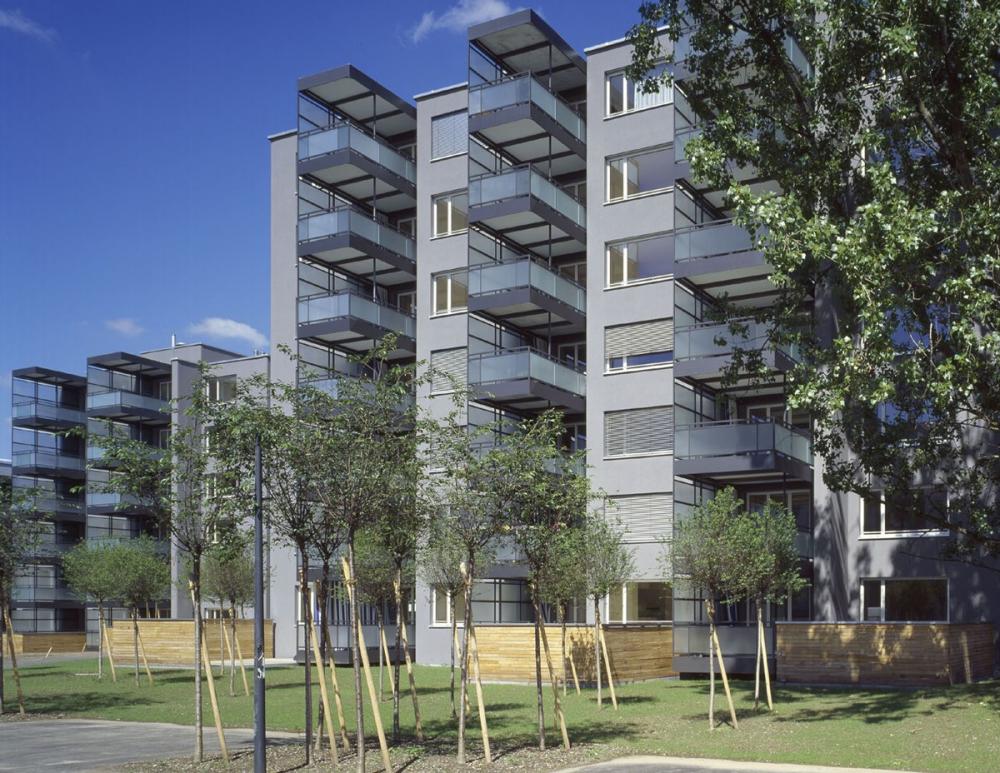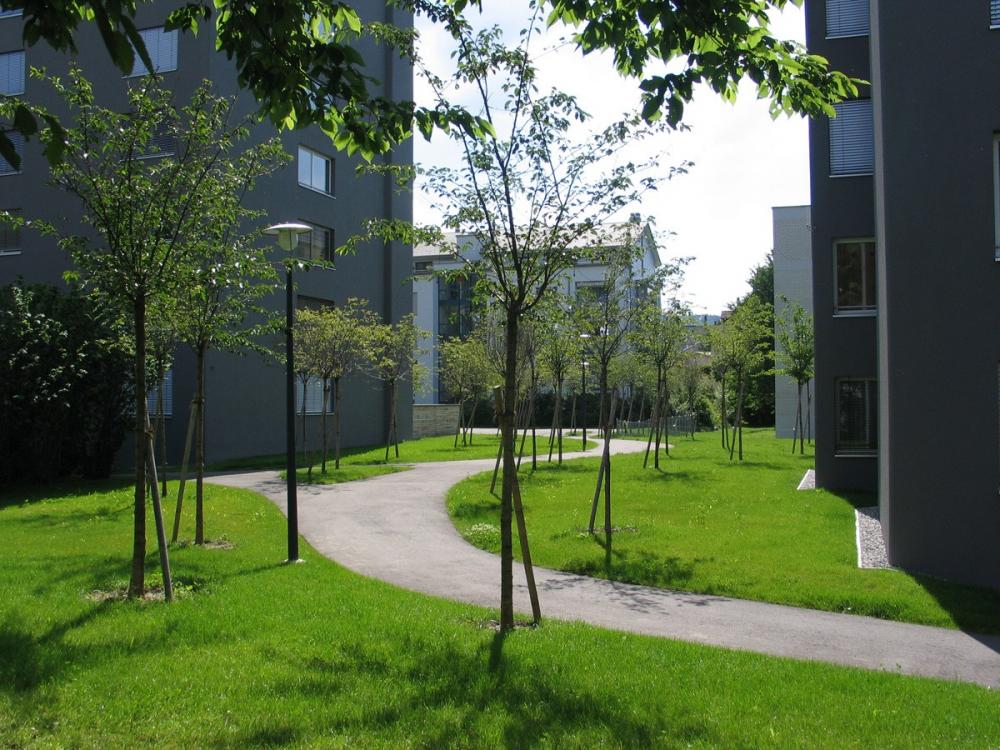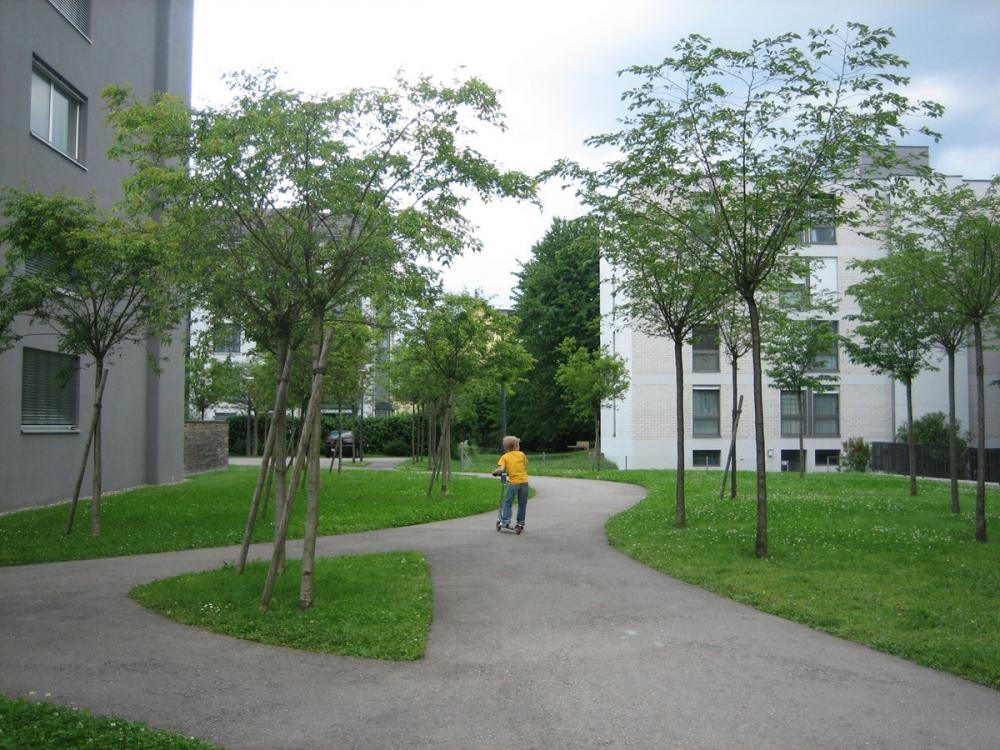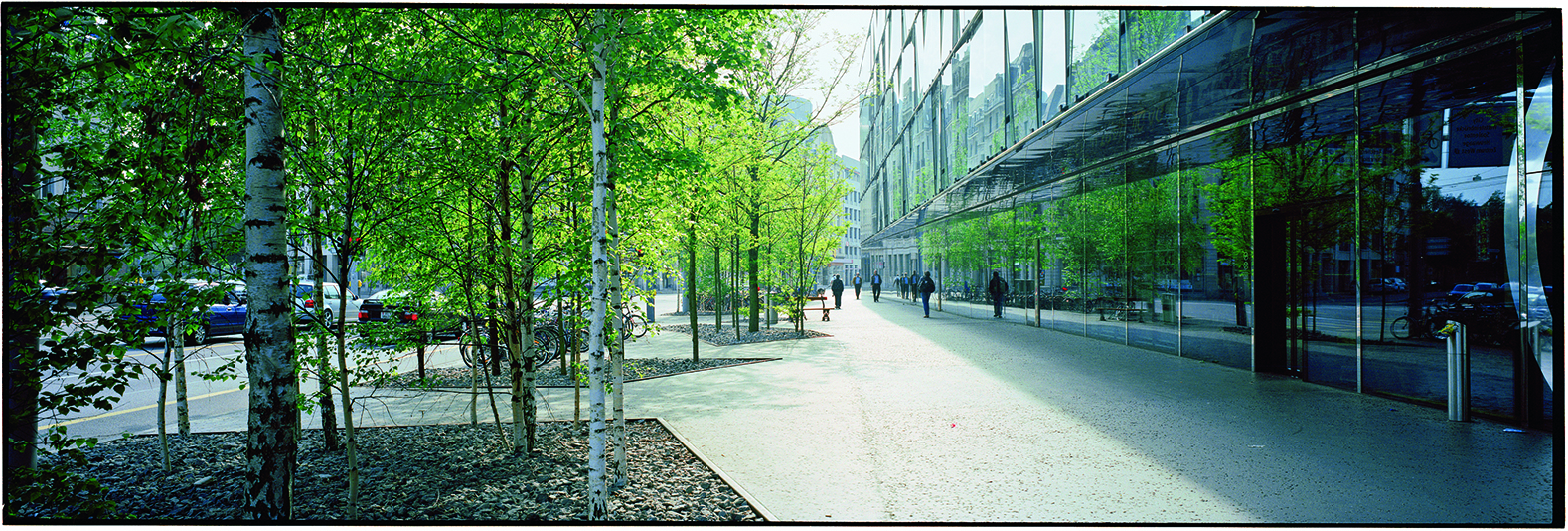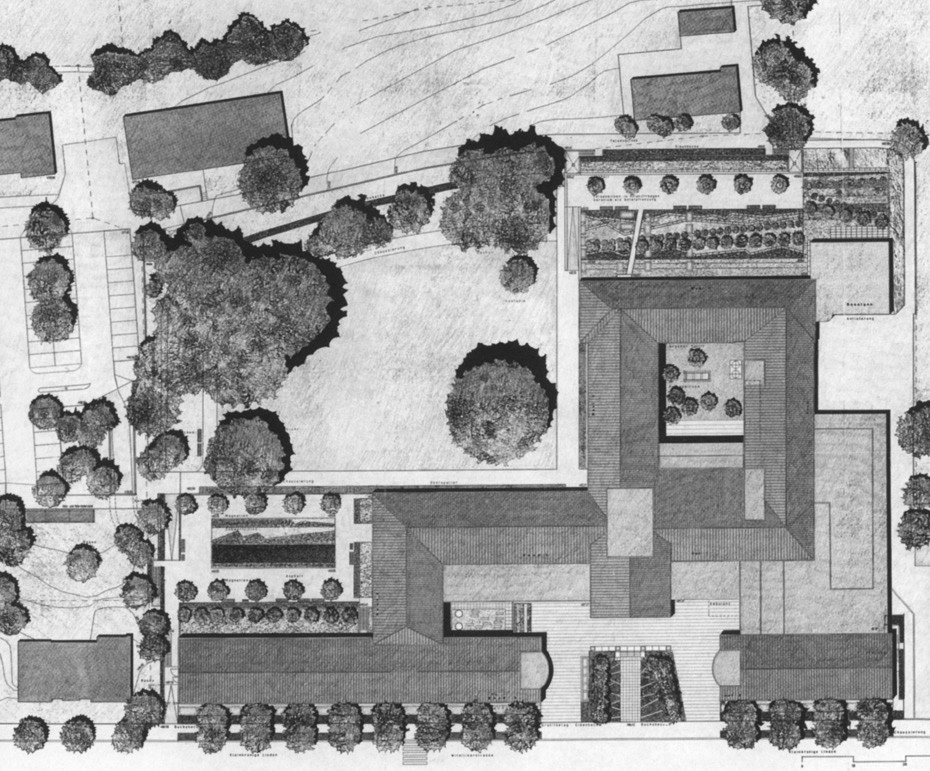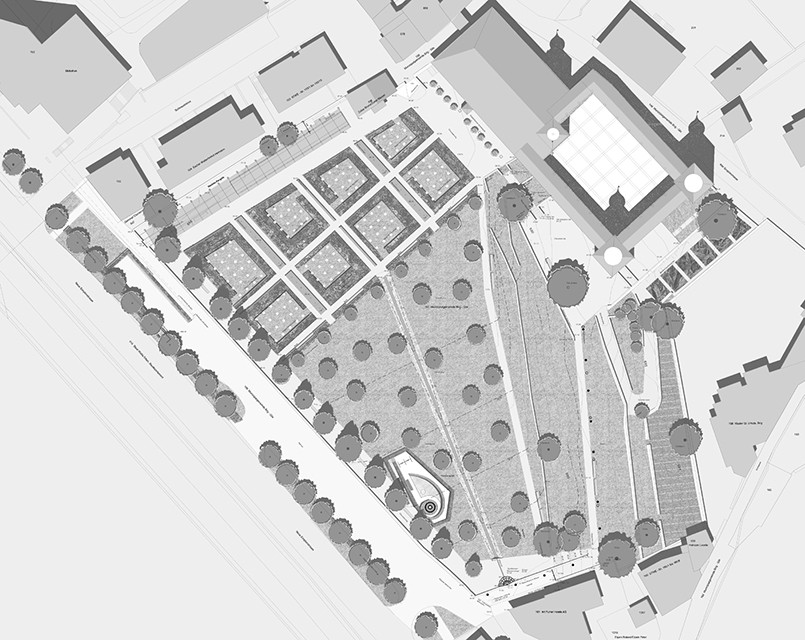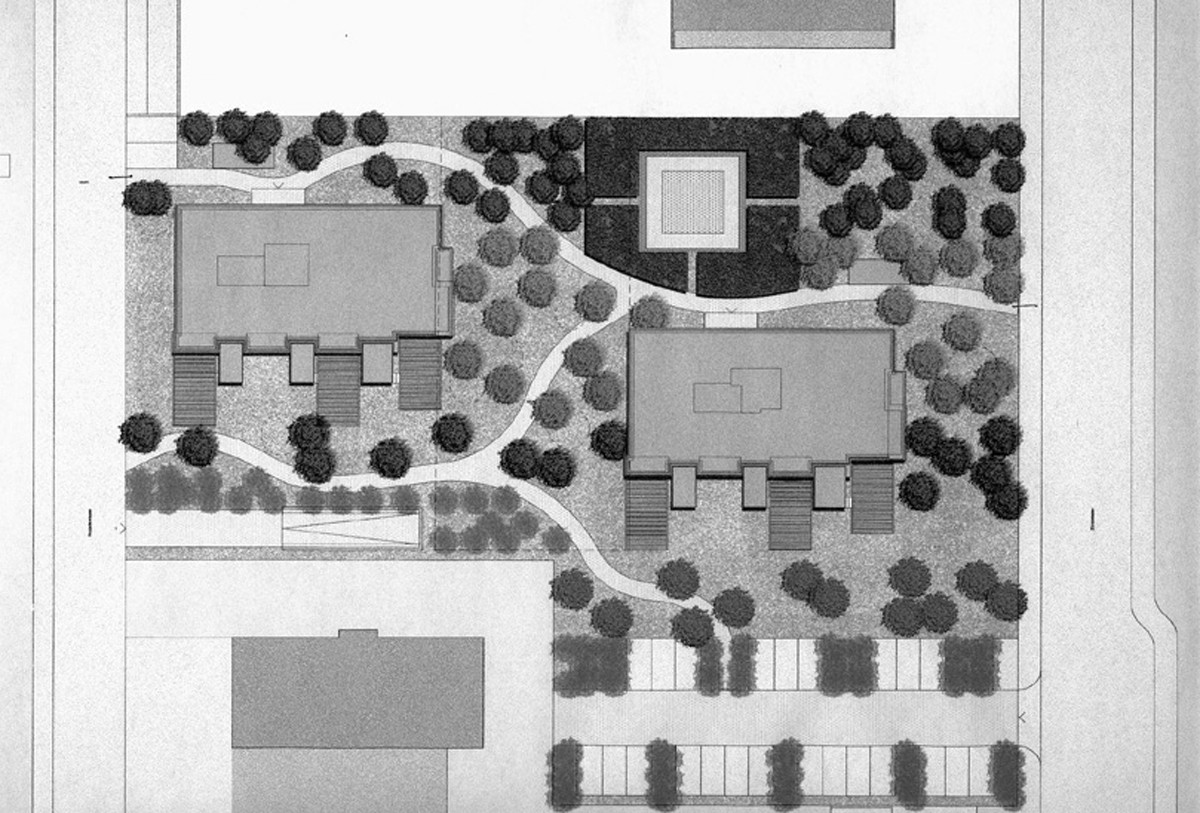
The landscape redesign at Heugatterstrasse came after 30 years of use. The main ambition for the site was to impart it with a clear landscape character, while preserving the buildings. The rather anonymous open space was transformed into a place of unmistakable identity. A cherry grove, including varied ornamental cherries, characterises the outdoor space and integrates different functions. Organically curving asphalt paths of varying widths encircle individual trees to form islands and to connect the two buildings to the public space. Groups of cherry trees are interspersed between parking spaces, their density contrasting with the openness of other zones of the site. The play area takes on a child’s scale to design the space accordingly. Trimmed hazel shrubs delimit a zone for play and differentiate this area from the field of cherry trees.


