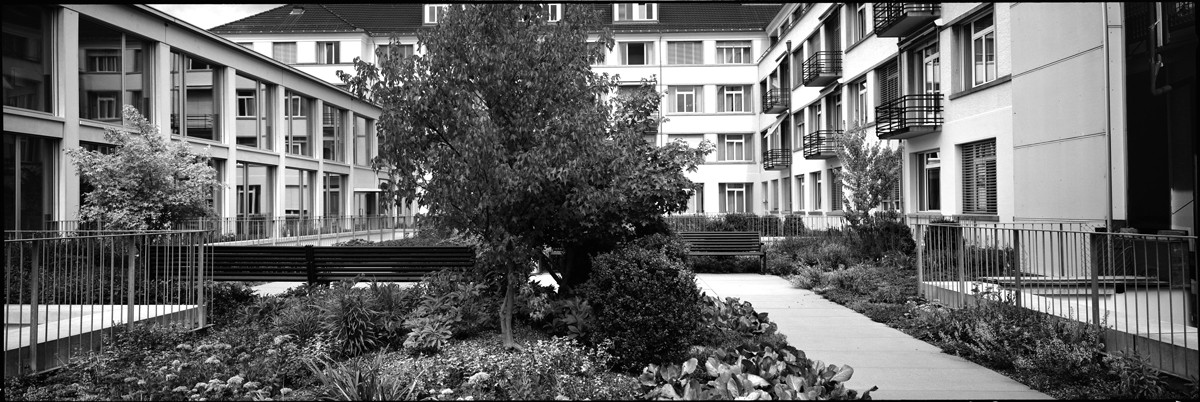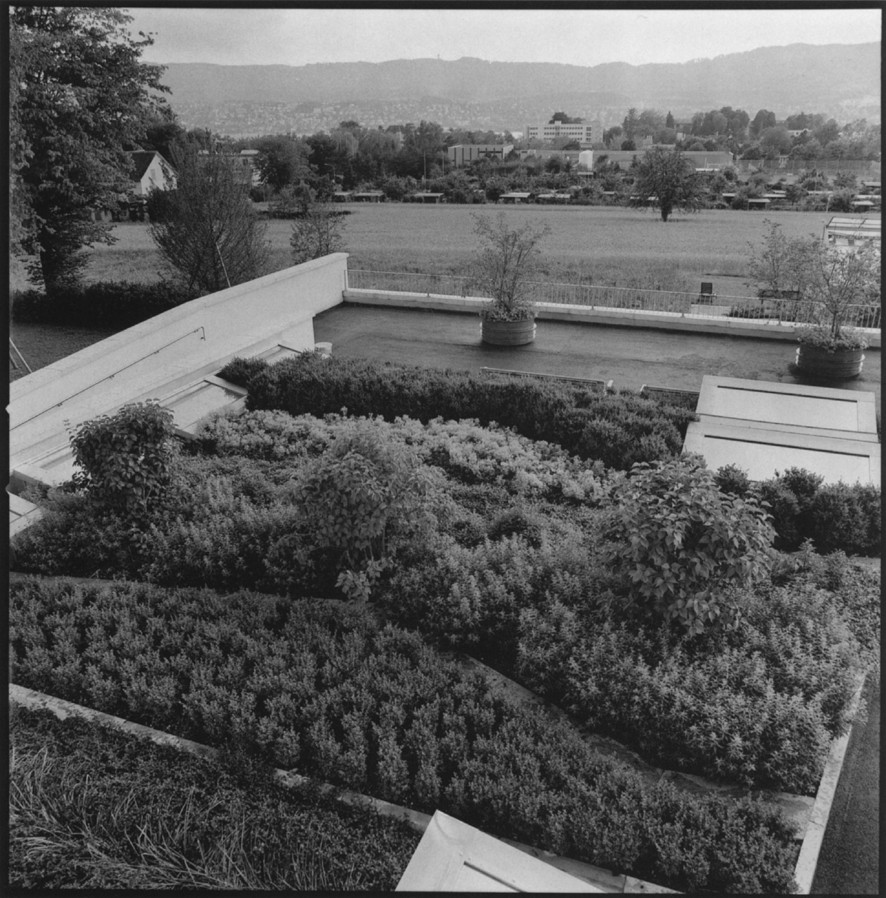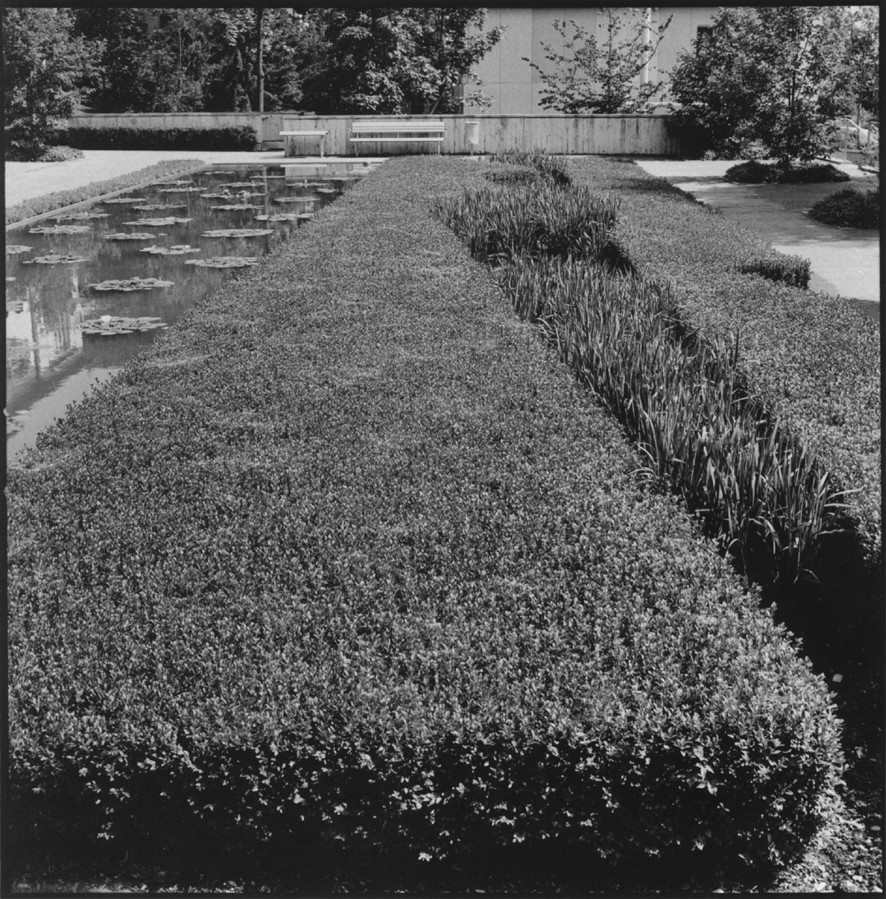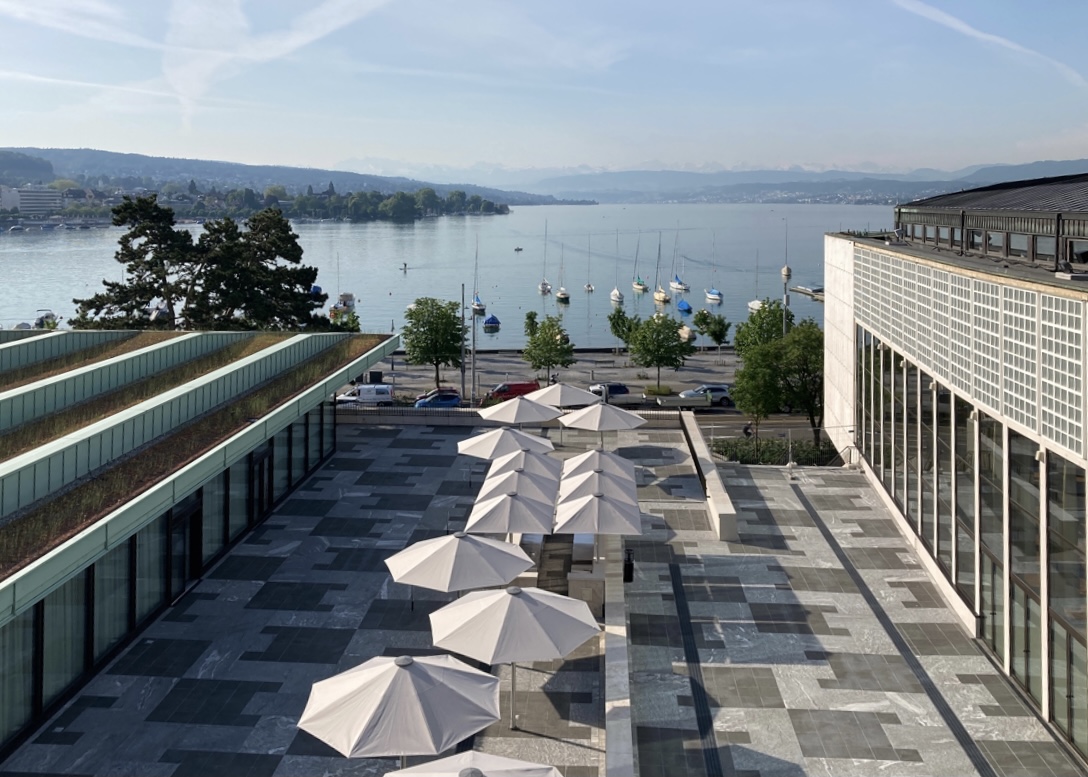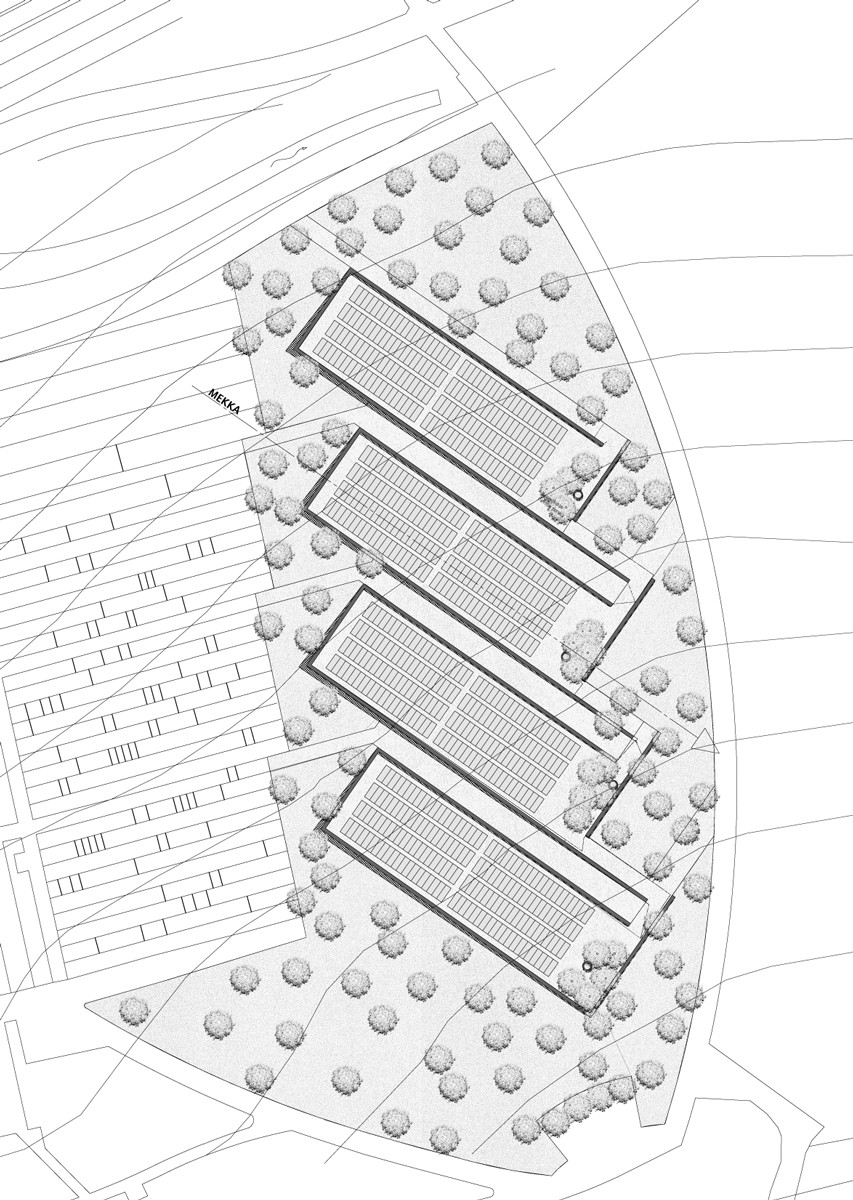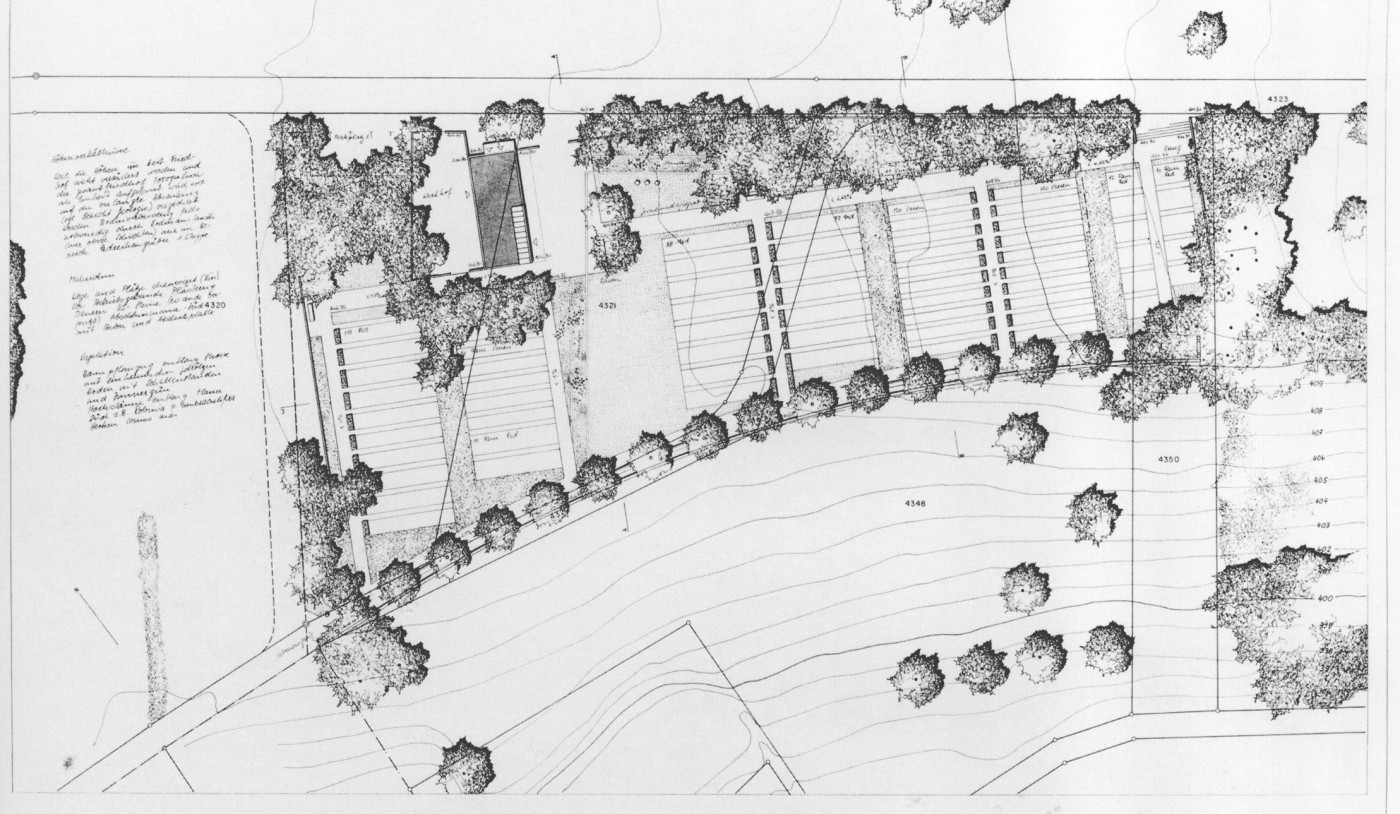Klinik Hirslanden, Zurich
Atria and Flower Carpets
Details
Clients
Klinik Hirslanden
Type
Garden
Collaboration
SAM Architekten Zürich
Durée
1991 - 2015
Status
Realised
Area
10 000 m²
Pays
Suisse


