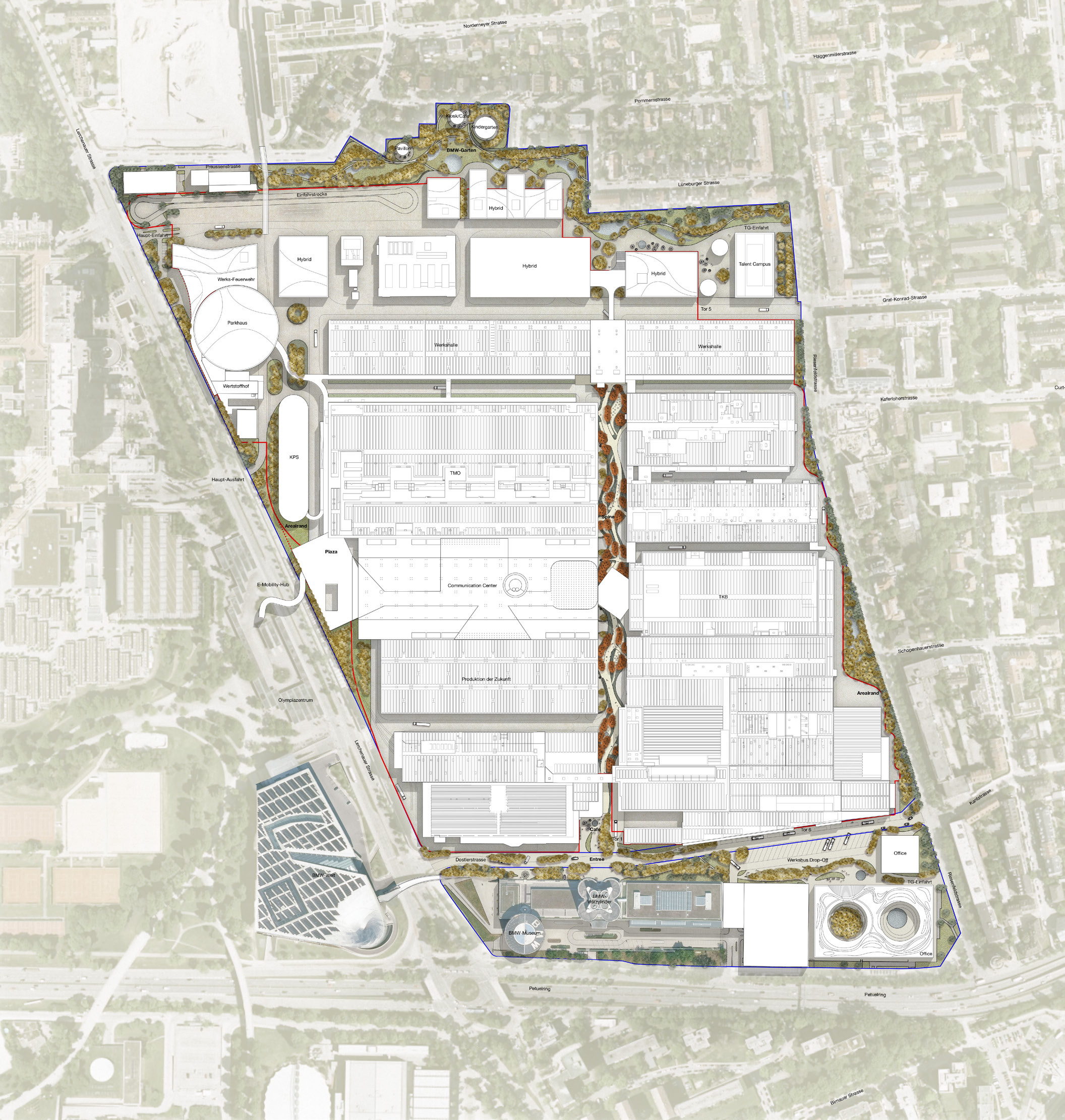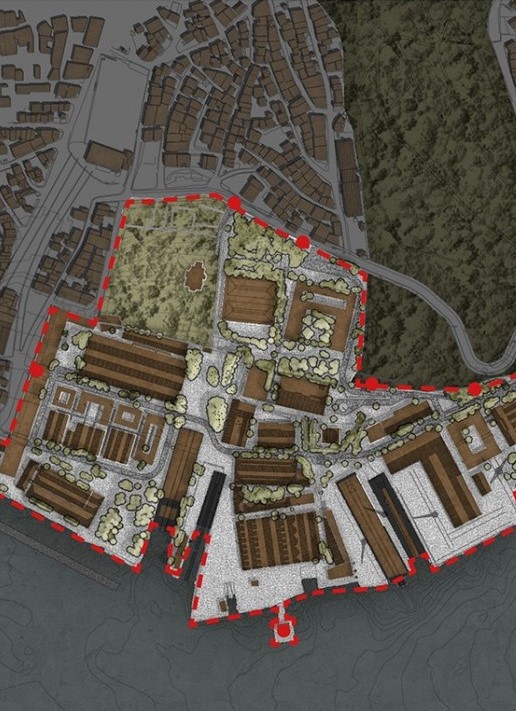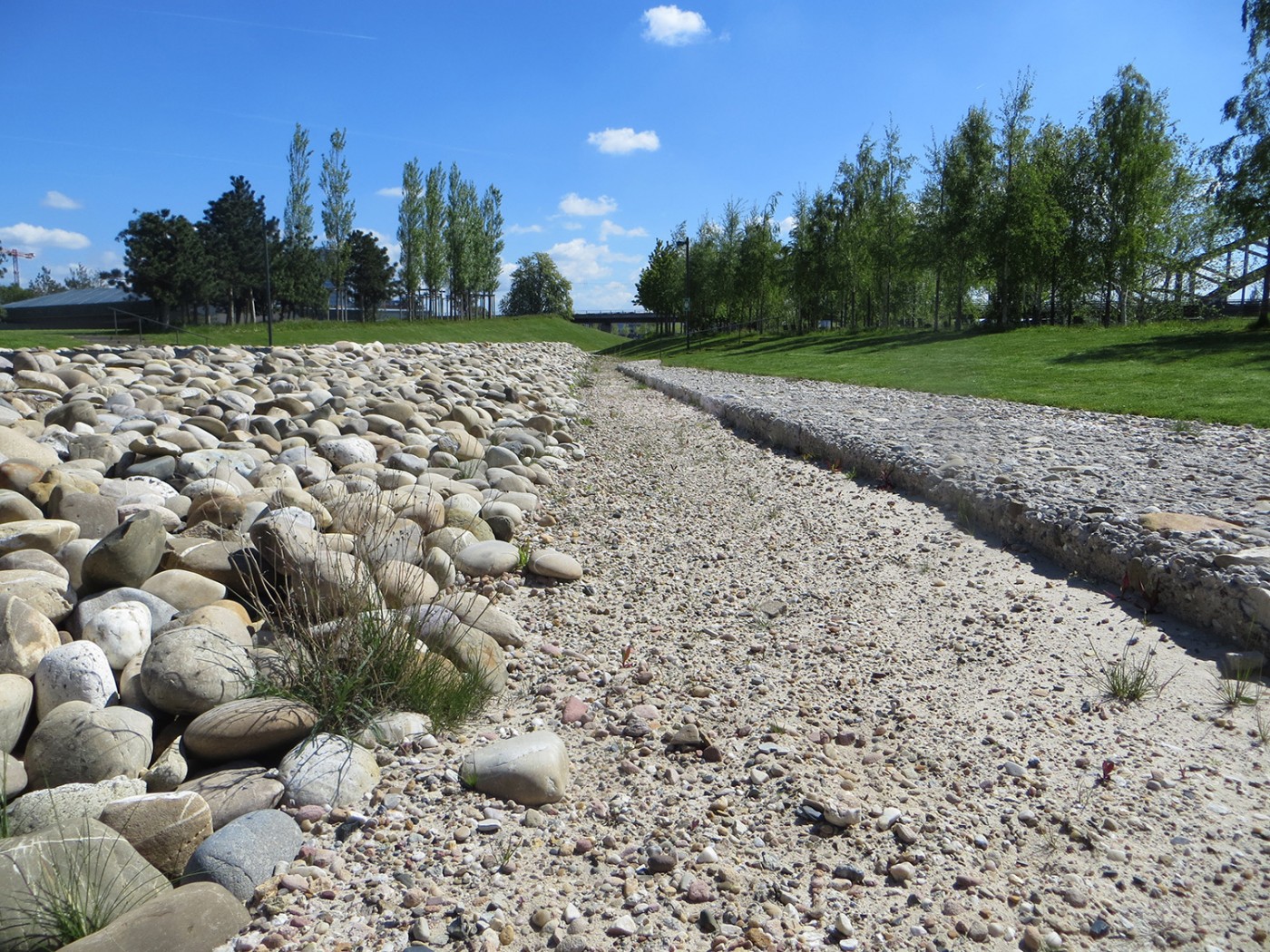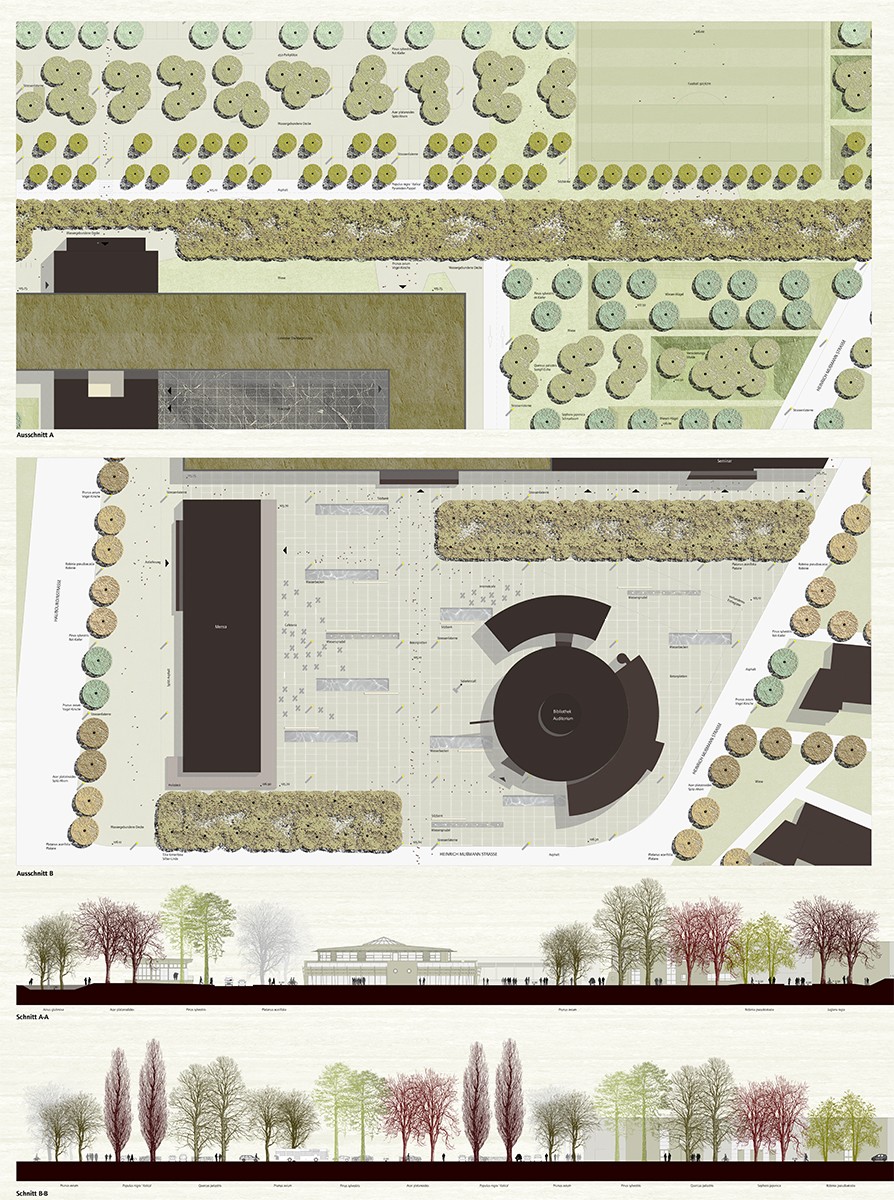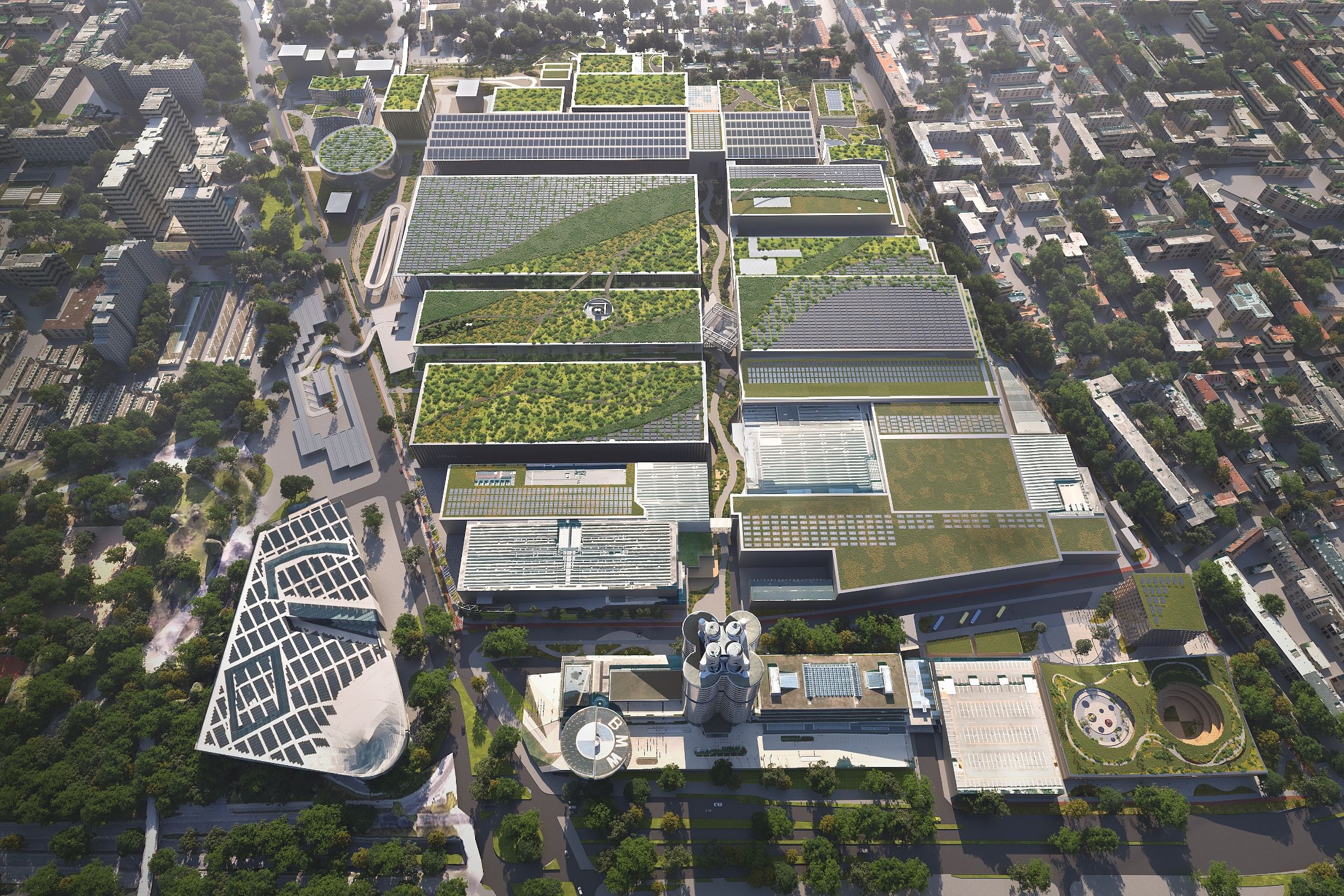
The open space concept for the master plan of the BMW plant is derived from the typological relationships with the adjacent urban structure. With the Olympic Park, the neighbourhood park and the Luitpoldpark, there are significant and extensive open spaces in the immediate neighbourhood. Further to the east, in connection with the Panzerwiese, lies an important green corridor, the landscape promenade. The two north-south connections, Lerchenauer Street and Riesenfeld Street, intersect the area and embed it as urban nature axes into the immediate neighbourhood, thereby also contributing to green connectivity. To the north, the Quartierspark and to the south, Dostler Street form the open space spine of the site. The spine, as a green promenade, connects these two landscape types and forms the centrepiece of the future open space on the BMW plant site.
The project envisions a location for a future in harmony with ecology and the electromobility industry by creating a new public dimension. It strengthens the presence of production in the city and connects the plant and its neighbourhood through a variety of usable open spaces.
Based on the conceptual derivation and the spatial situation, various sub-areas are constituted, each assigned to a specific type: BMW Garden (North), Area Edge Lerchenauer Street (West), Spine (Centre), Area Edge Riesenfeld Street (East), Dostler Street (South).
In the master plan design, areas in the north will become available in the future that are no longer built on and can therefore be developed as open space. The planned BMW Garden there fulfils various functions: it spatially forms the transition of the BMW plant to the neighbourhood. Through its pathway system, it provides an important west-east or east-west connection between the Olympiapark and the residential quarter. Additionally, the BMW Garden is important from a sustainability perspective, as it is increasing biodiversity, improving the microclimate, and managing local rainwater.
The eastern edge of the area forms a buffer to the neighbourhood. The green space with valuable woodland structures not only serves as a habitat for flora and fauna, but also acts as a mediator between the surrounding residential units and the tall industrial buildings. Lerchenauer Street along the western edge of the area is to be upgraded and redesigned as an urban promenade in line with the City of Munich’s climate adaptation plans, serving as a link between the BMW area and the Olympiapark.
Gate 1 forms the southern main entrance to the plant and is located directly opposite the four-cylinder tower. From there, one reaches the Spine. As a green structure, it covers most of the north-south axis between the four-cylinder tower and the factory buildings. The Spine links Park Street (Dostler Street) and the BMW Garden. Additionally, it serves as a recreational area for employees, contributes significantly to improving the microclimate (providing shade, cooling, dust binding), and increases biodiversity on the plant site.


