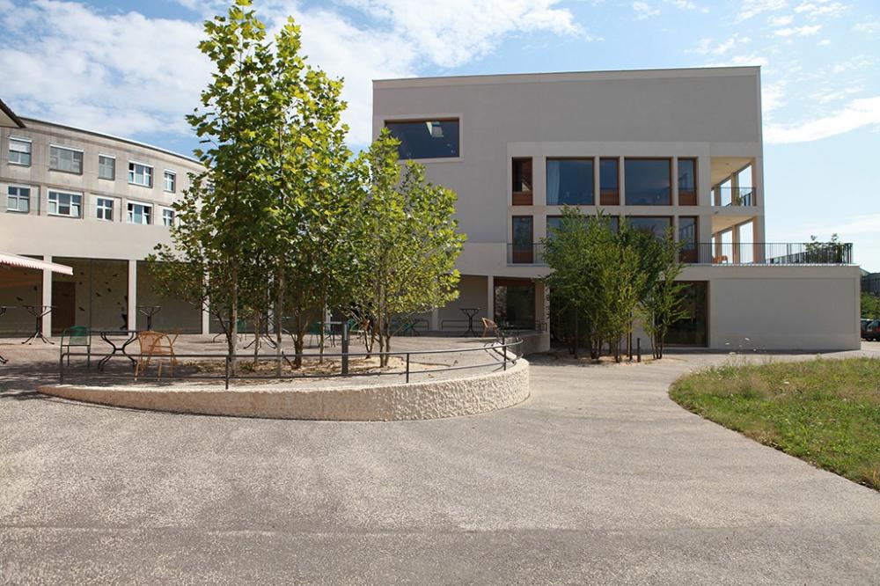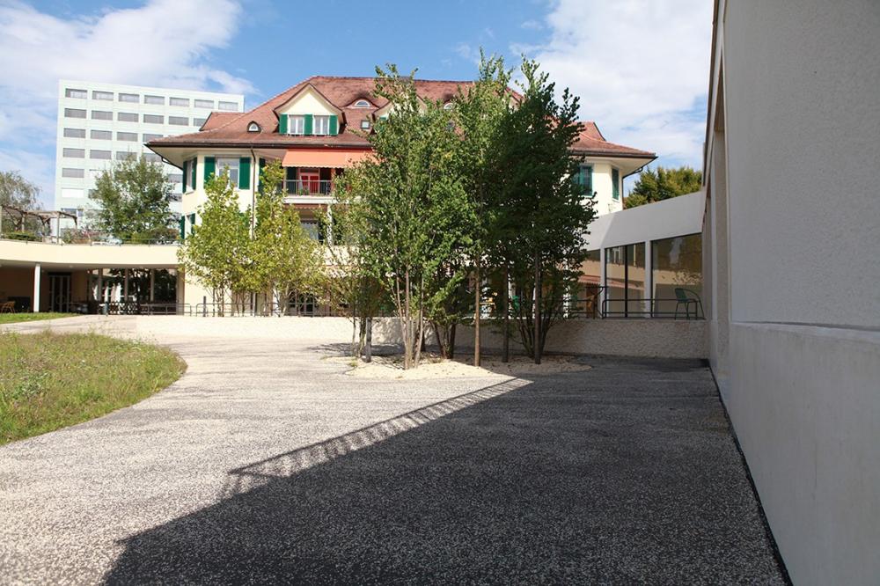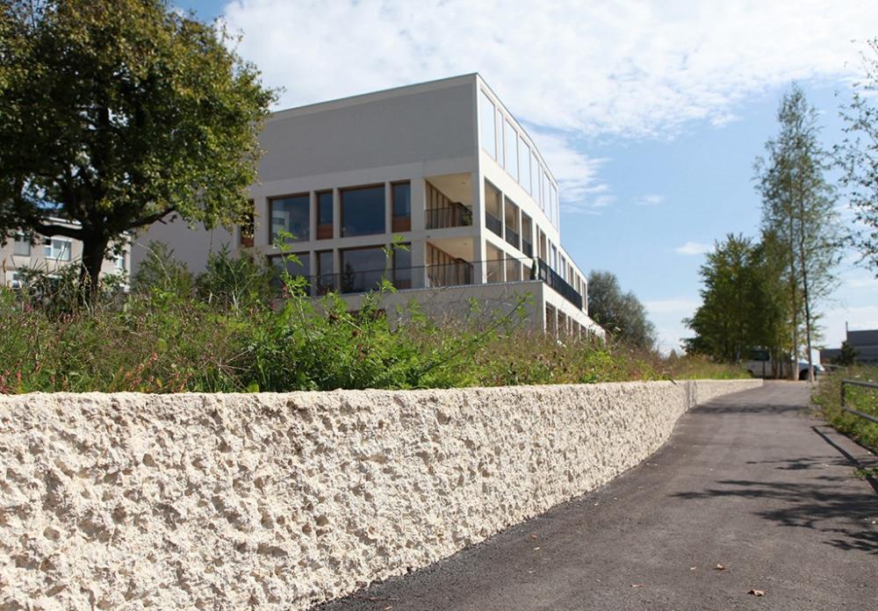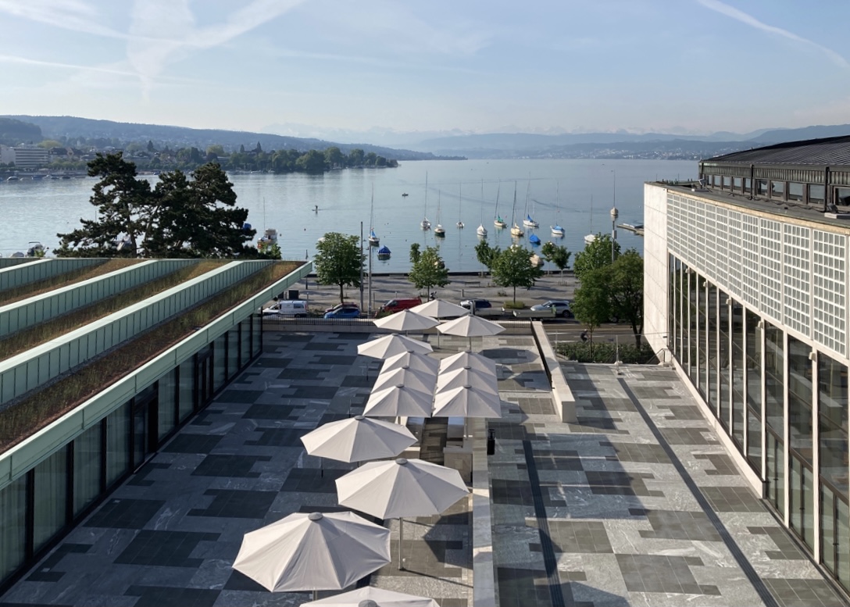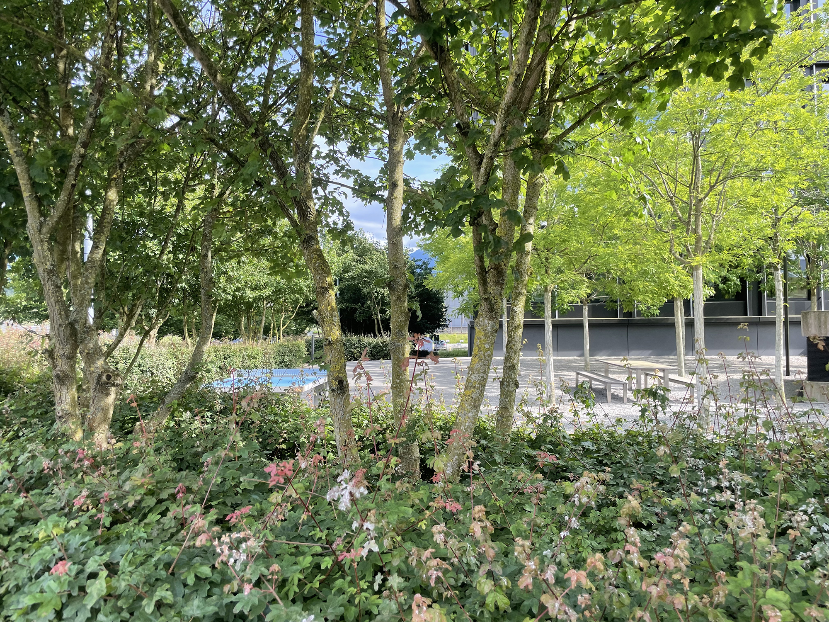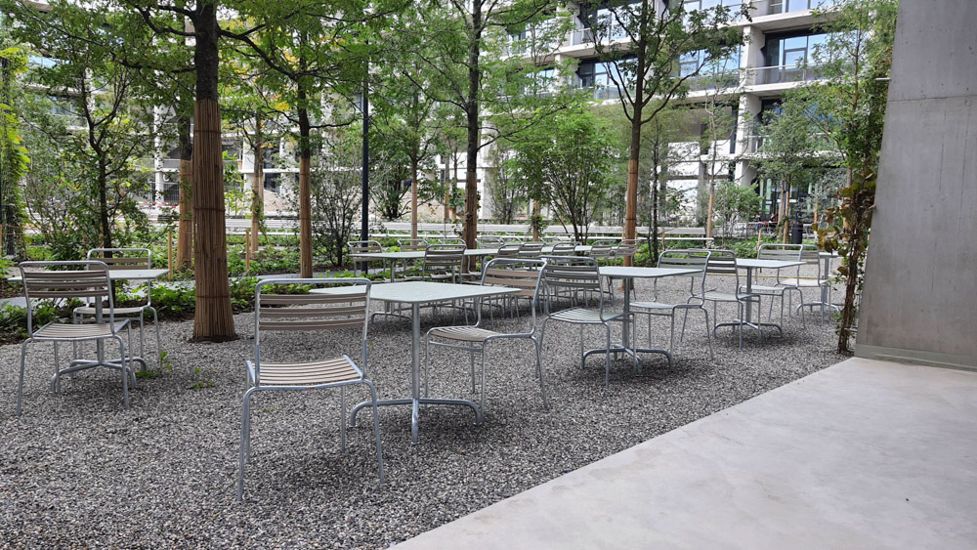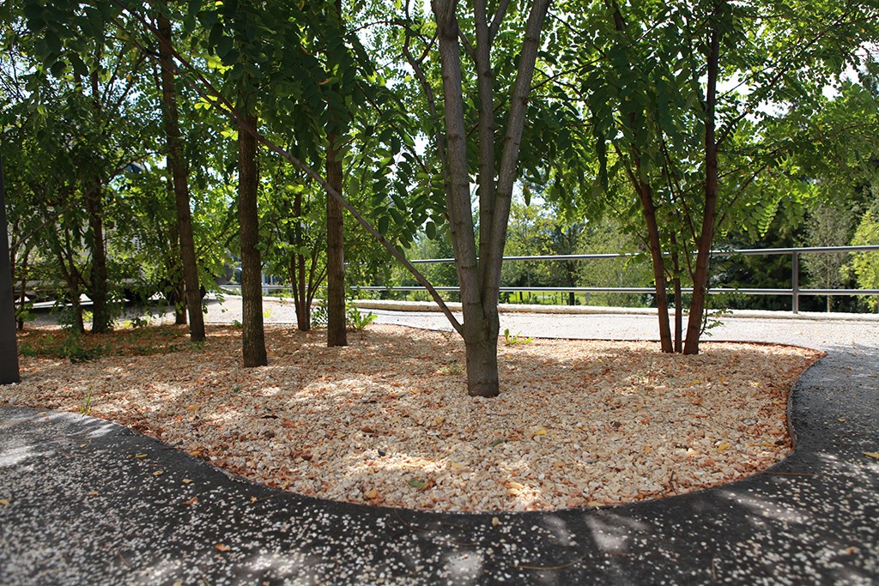
Eine starke Topographie charakterisiert das Gelände des Schul- und Ausbildungsheims für körperlich behinderte Menschen. Die Neugestaltung lehnt sich daran an, nutzt die Bewegung und unterstreicht die Spannung durch die Gliederung des Grundstücks in verschiedene Höhenniveaus. So werden einzelne Bereiche mit unterschiedlicher Qualität geschaffen, die sich räumlich klar voneinander abgrenzen.
Das Raumkonzept des Geländes steht in enger Verbindung zum Höhenkonzept:
Als grosszügiger Platz und zentraler Aufenthaltsbereich befindet sich zwischen Alt- und Neubau das Zentrum. Multifunktional dient es als Treffpunkt, Pausenhof, Versammlungs- oder Festplatz. Über eine grosszügige Rampe erreicht man die Promenade, die die drei westlichen Eingänge und Vorplätze geschickt miteinander verbindet und eine gemeinsame Gebäudevorzone schafft. Als dritter Raum schliesst sich der Park an. Über seine geschwungenen Wege gelangt man in den unteren Parkbereich, an dessen Endpunkt ein kleiner vertikaler Garten mit Grotte Ruhe und Abgeschiedenheit bietet. Mit Hilfe von anfallendem Wasser wird hier eine stetige Begrünung der Stützmauer erreicht.
Im oberhalb des Neubaus gelegenen östlichen Eingangsbereich weitet sich die Promenade zu einem Vorplatz mit der für die Heimbewohner bedeutenden Zone für Sport und Spiel. Hier kann in der Pause oder in der Freizeit Hockey gespielt werden. Stützmauern in unterschiedlichen Höhen unterstreichen die Gliederung der einzelnen Räume und fassen die notwendigen Höhensprüngen auf dem gesamten Gelände.
Die Zonierung des Aussenraumes in unterschiedliche Räume bedeutet für die Heimbewohner, die ihre gewohnte Umgebung in der Regel selten verlassen, das Erleben einer vielfältigen „Welt im Kleinen“.


