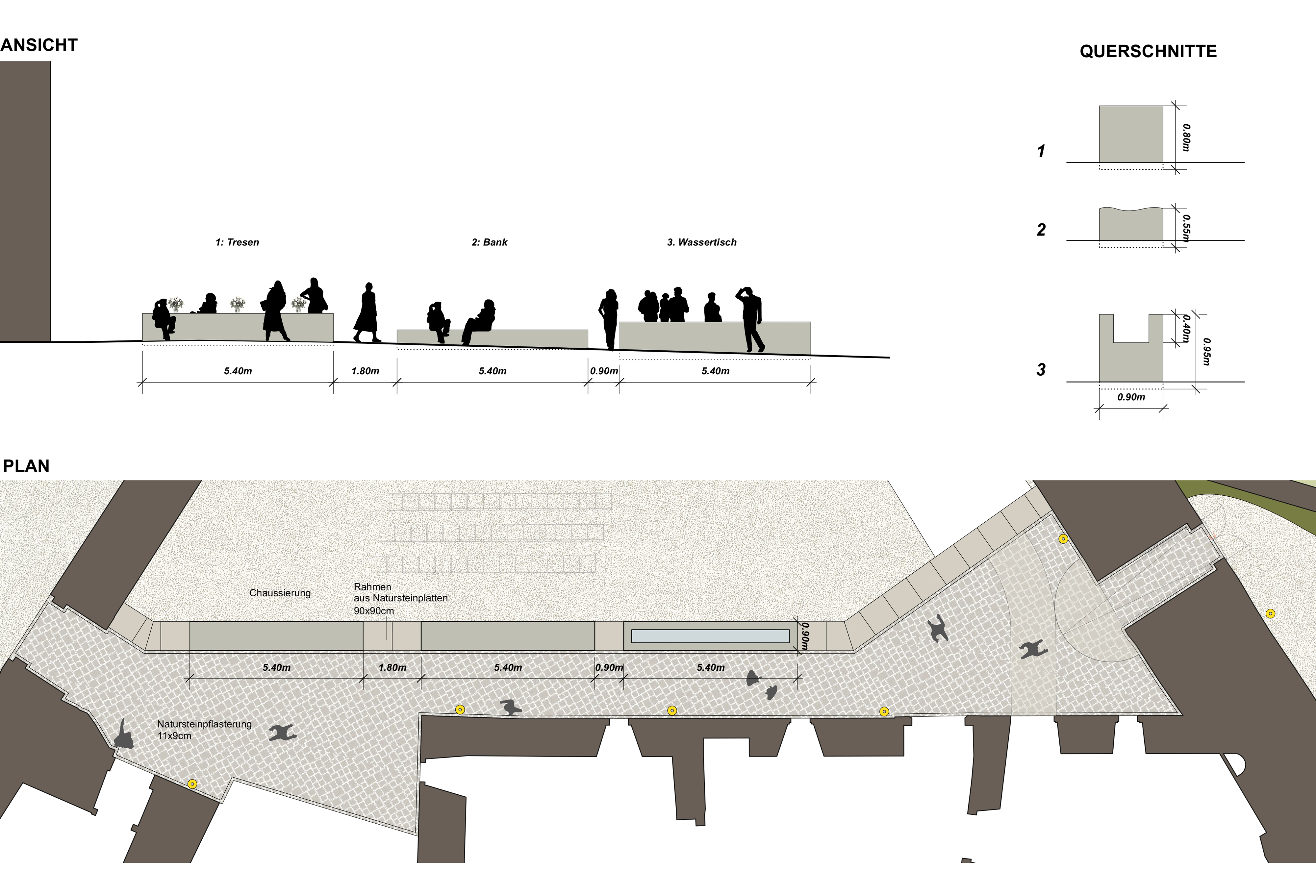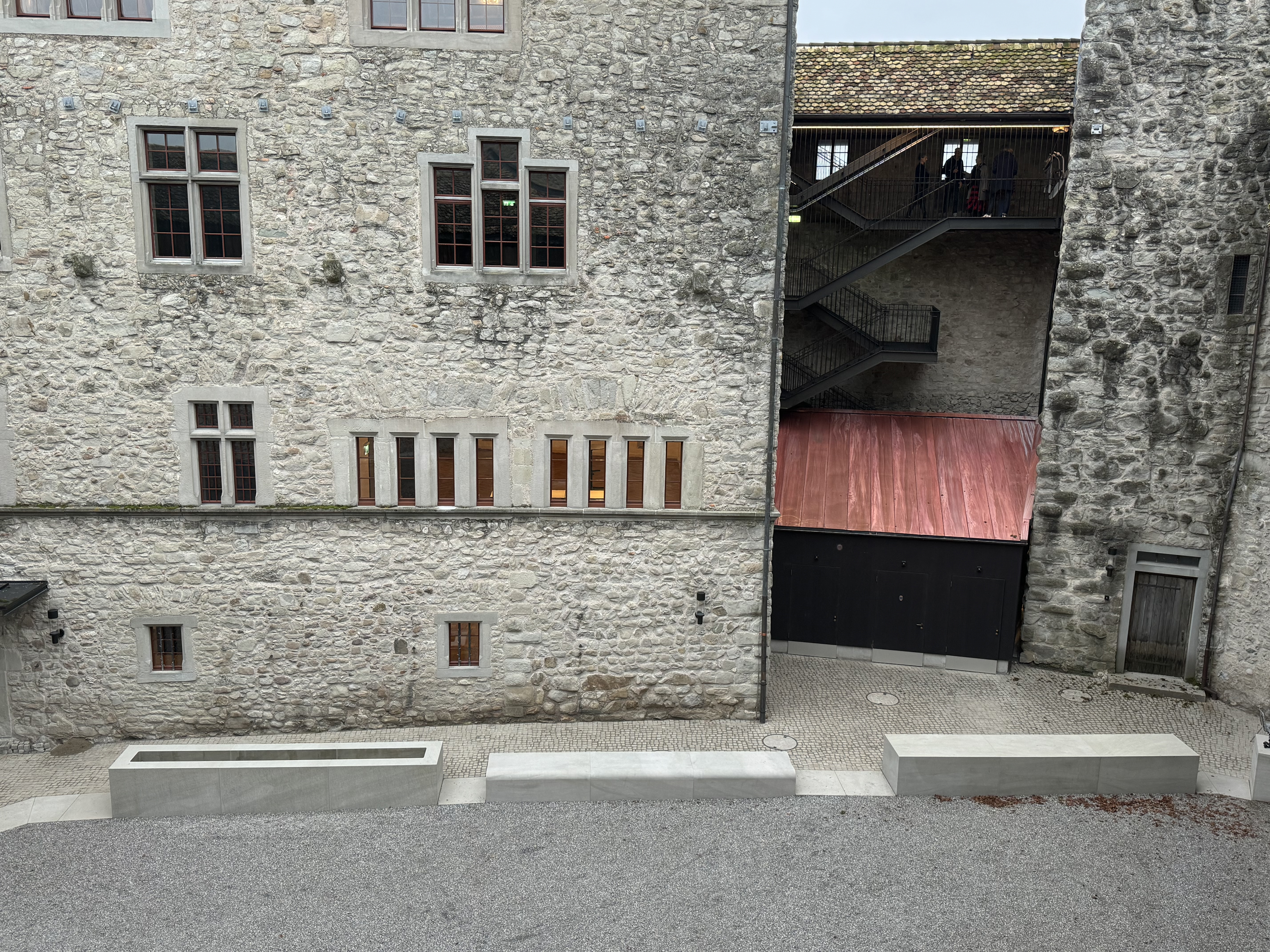Completion of the conversion Rapperswil Castle (1220), which reopens after a two-year restoration. For the conversion, we designed the alley, forecourt, herb garden and inner courtyard. The courtyard is structured by three sandstone elements: the counter, the bench, and the water table, each made up of three sections measuring 1.8 metres in length. These elements define the courtyard, dividing it into an event space and an access zone. For the restoration of the castle, Park Architekten Zurich was responsible.
The project is a joint initiative of the local community and the city within the framework of the cultural association. The castle will serve as a place for cultural exchange and public engagement.



