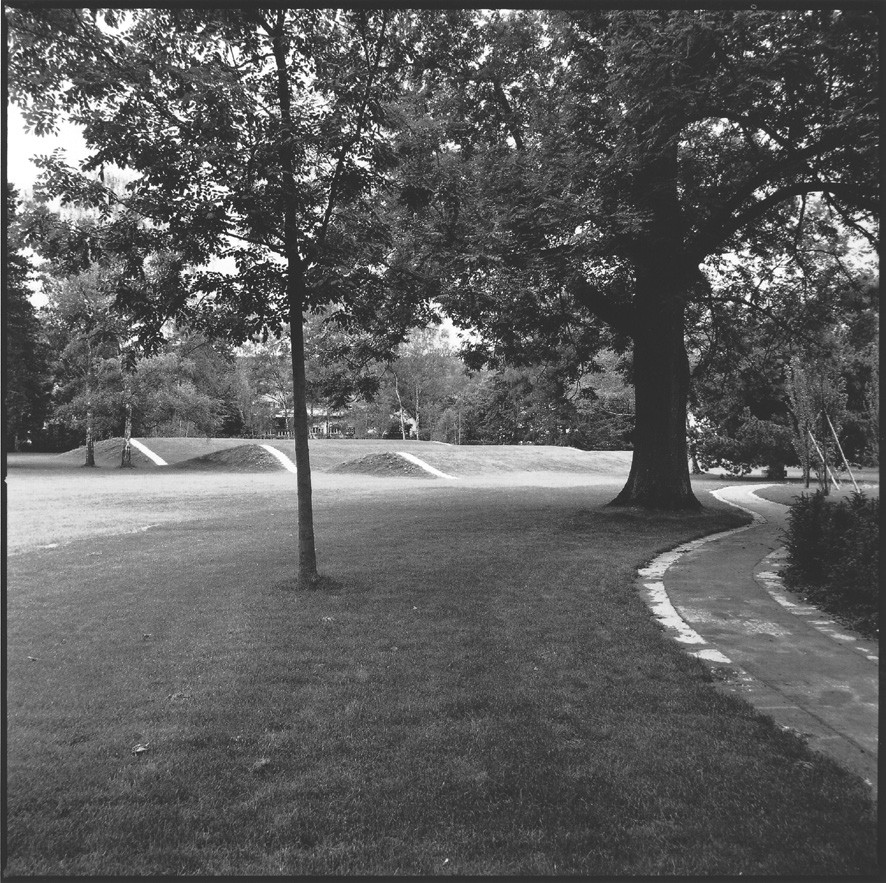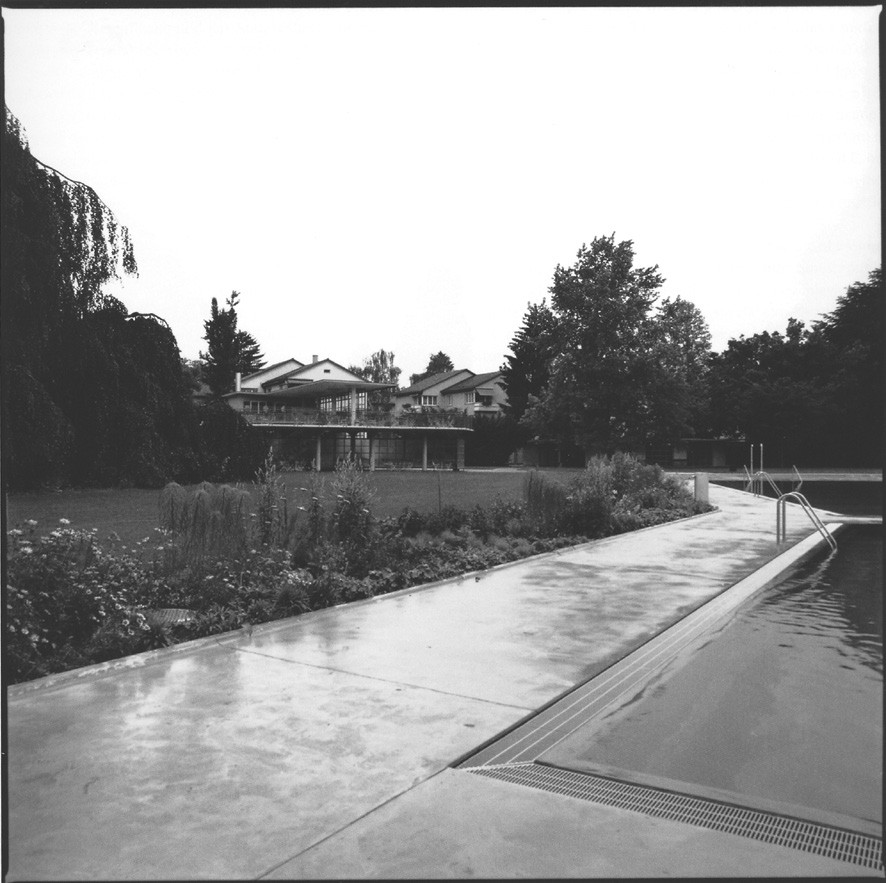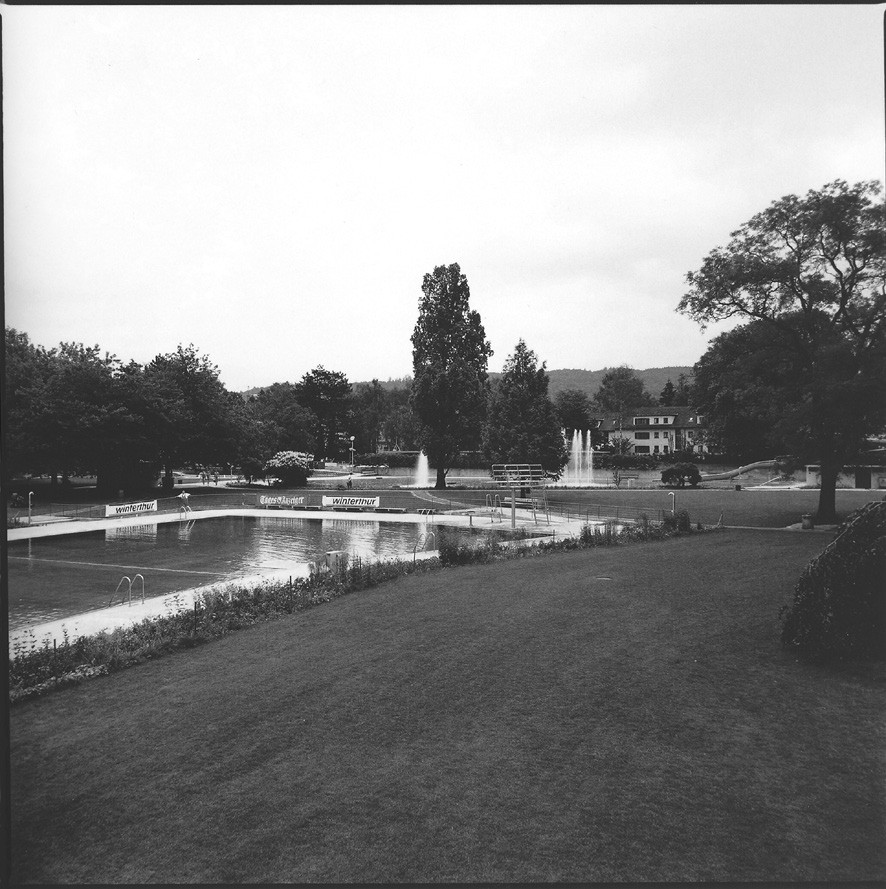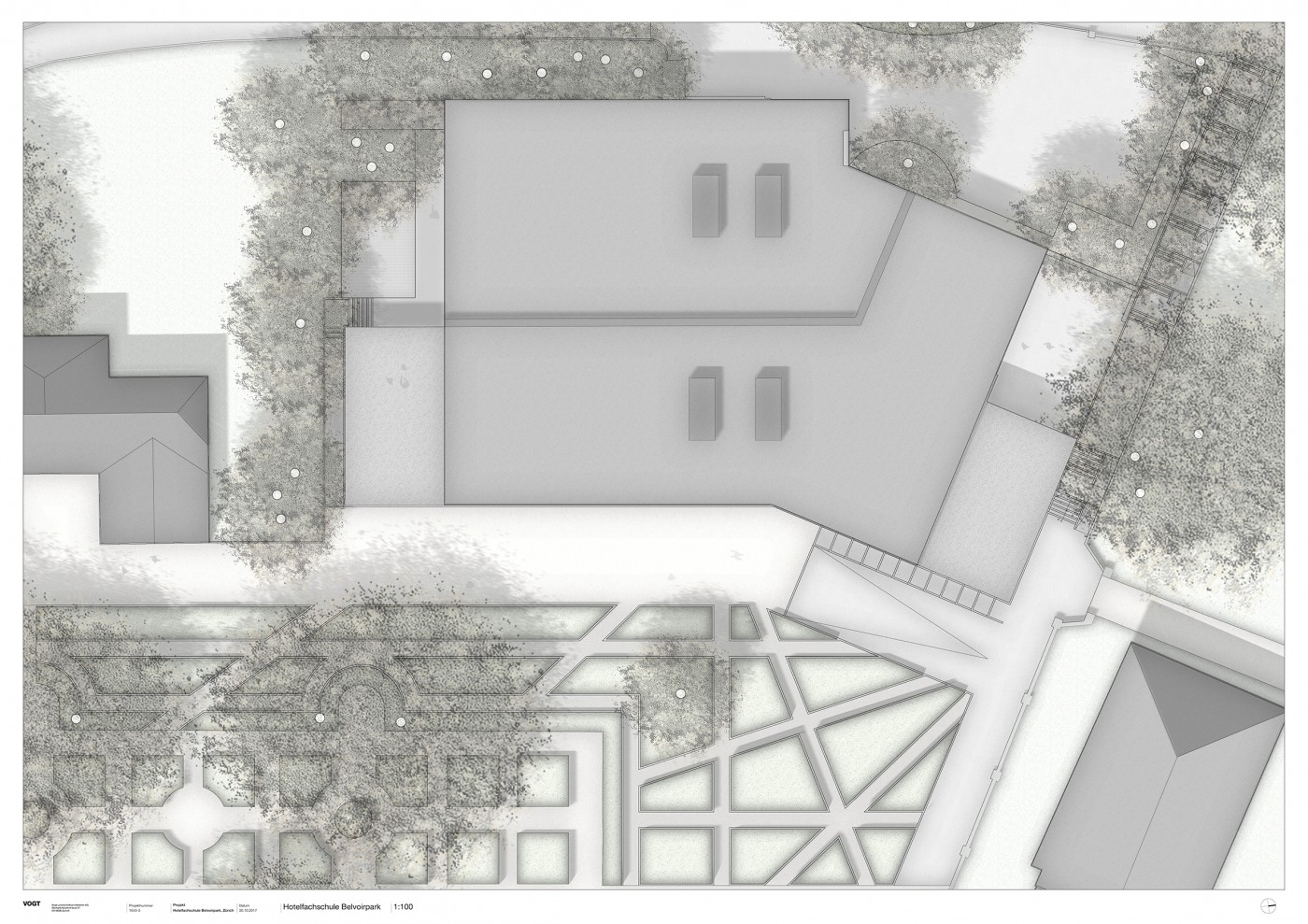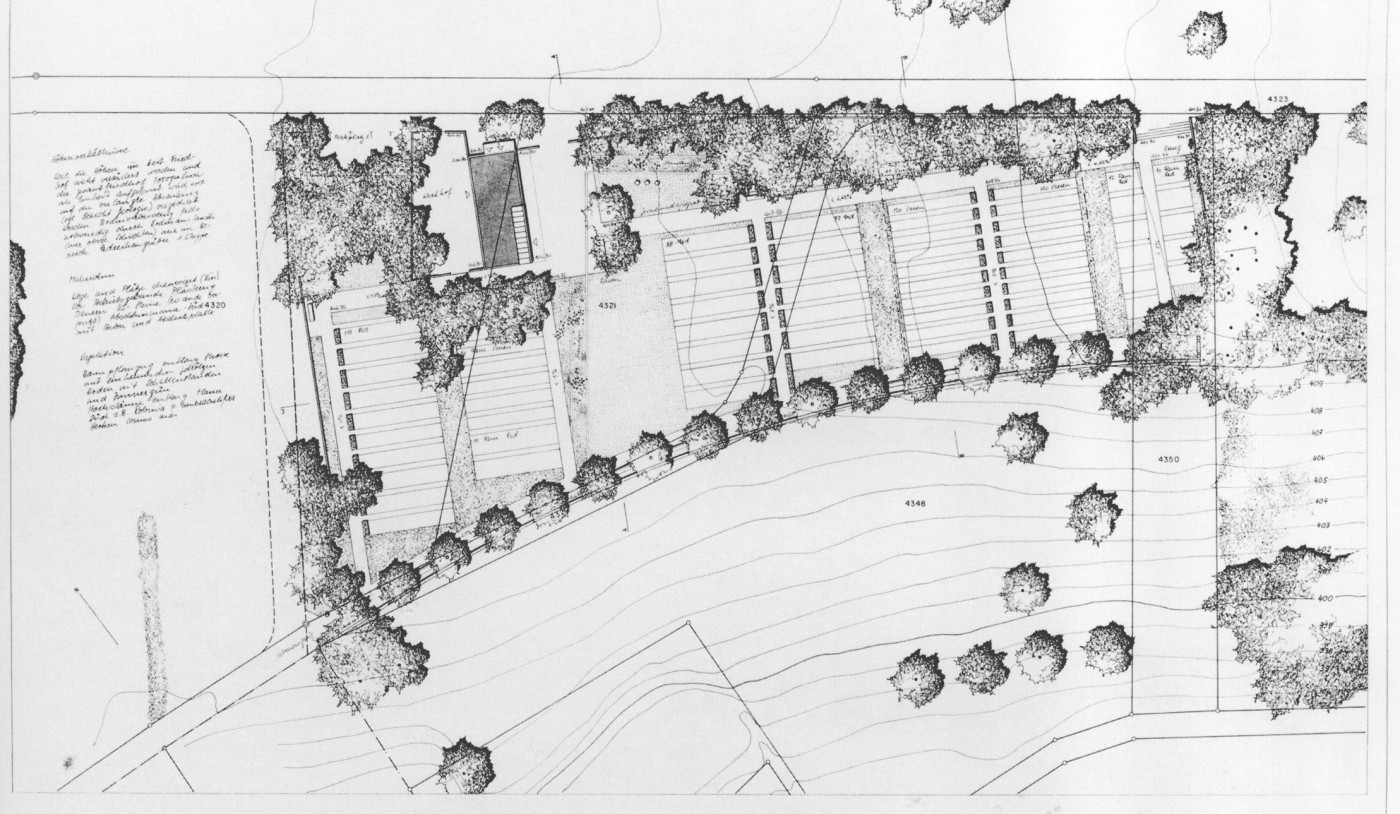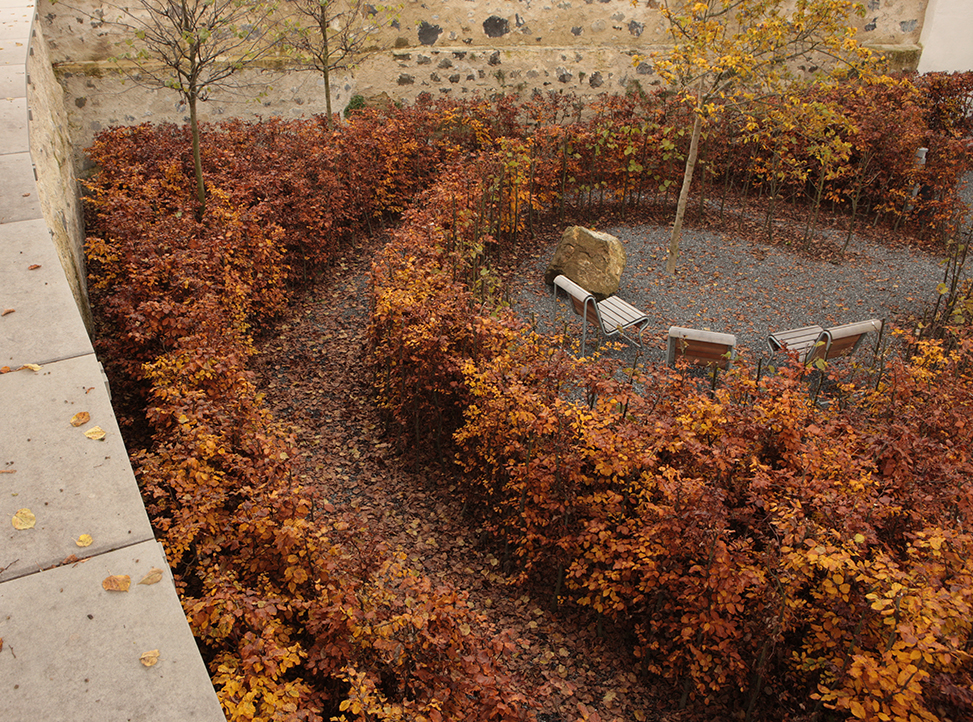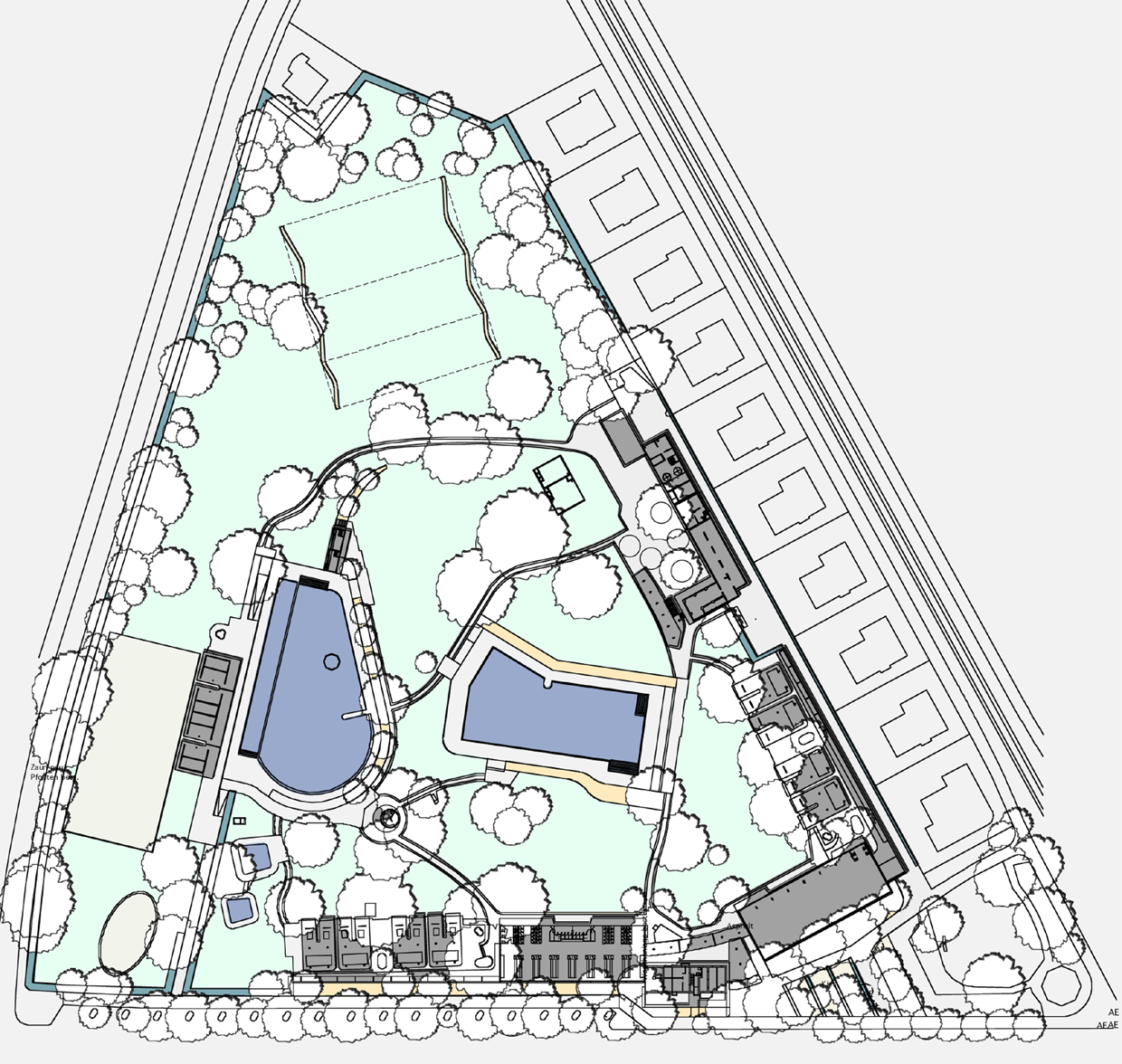
The renovation plan called for maintaining the original beauty and spatial qualities of the 1939 complex. Because of this, the layout of the grounds with exquisite and beautiful trees, which was designed by the garden architect Gustav Ammann, remained unchanged. In line with the original plans, the herbaceaous borders were set along the edges of the pools and replanted.
A new feature of the layout plan is the extension of the grounds, which had already occurred in 1955 but was never fully integrated into the landscape concept, and is now converted into an earth sculpture. The three massive, grass-covered waves provide an inviting place to play and lie down, and are the signature feature of the pool today.
Project by Kienast Vogt Partner


