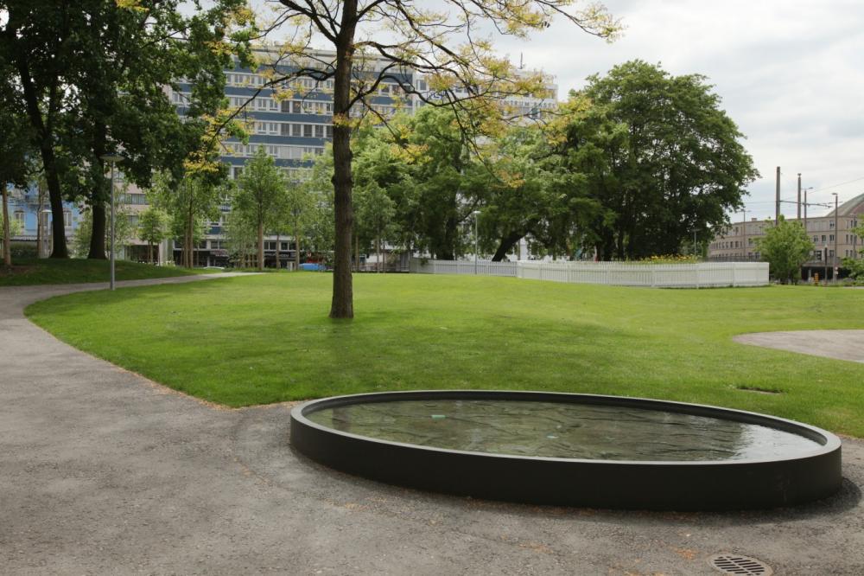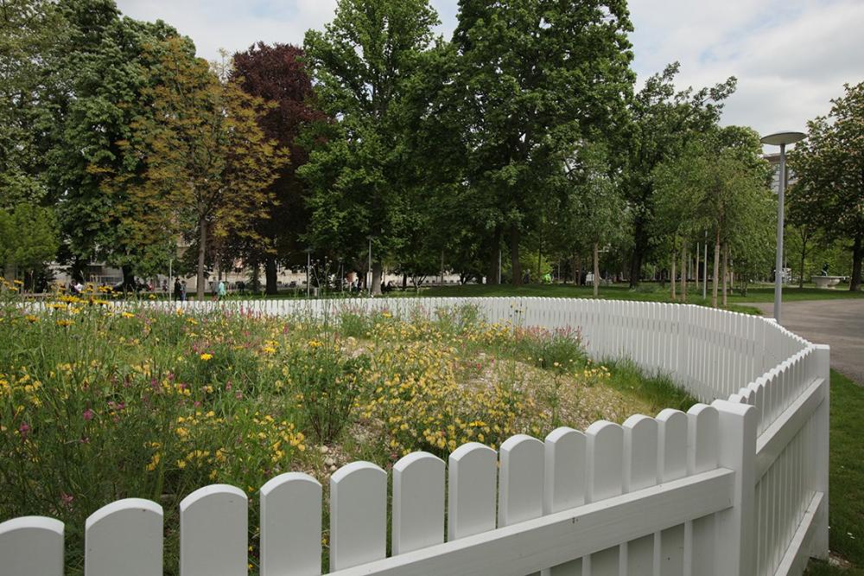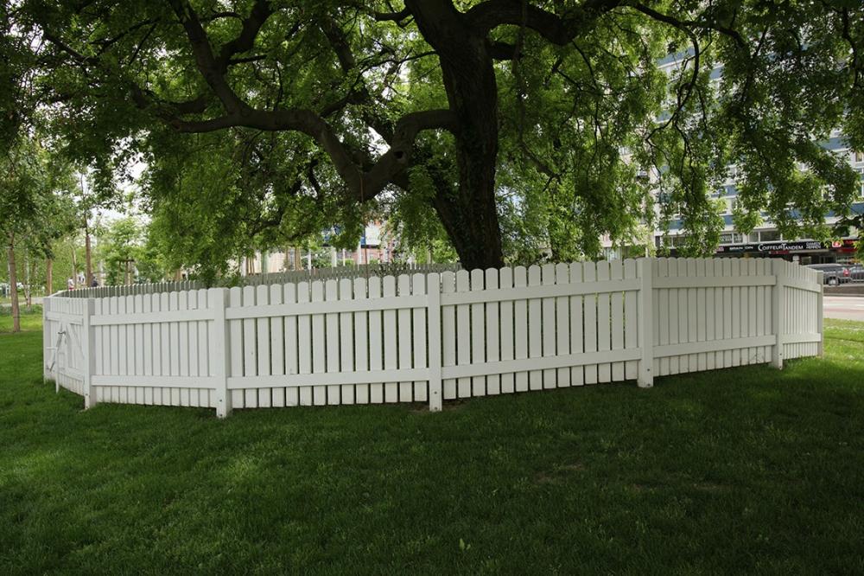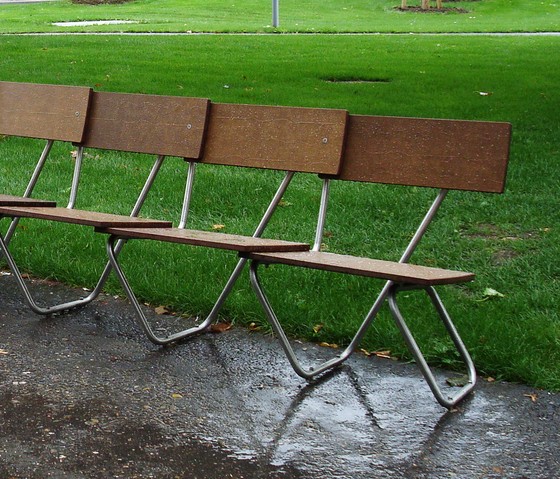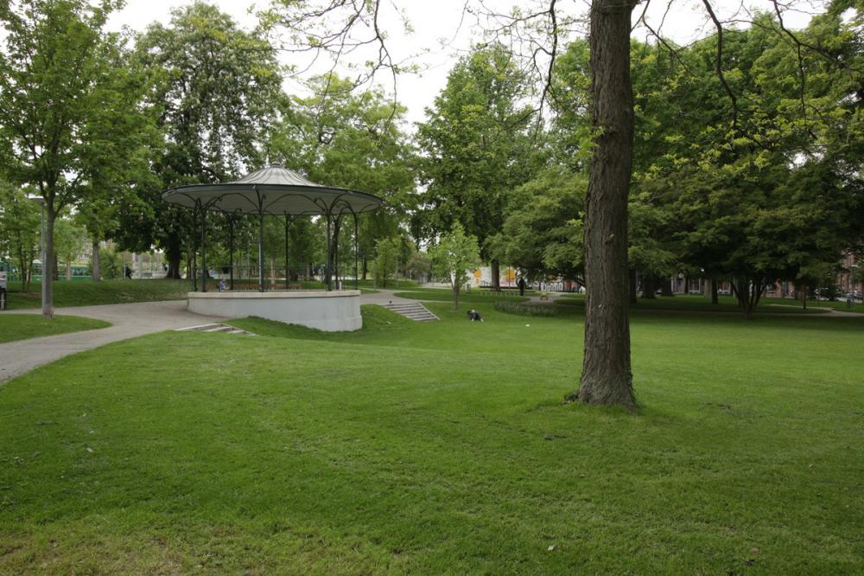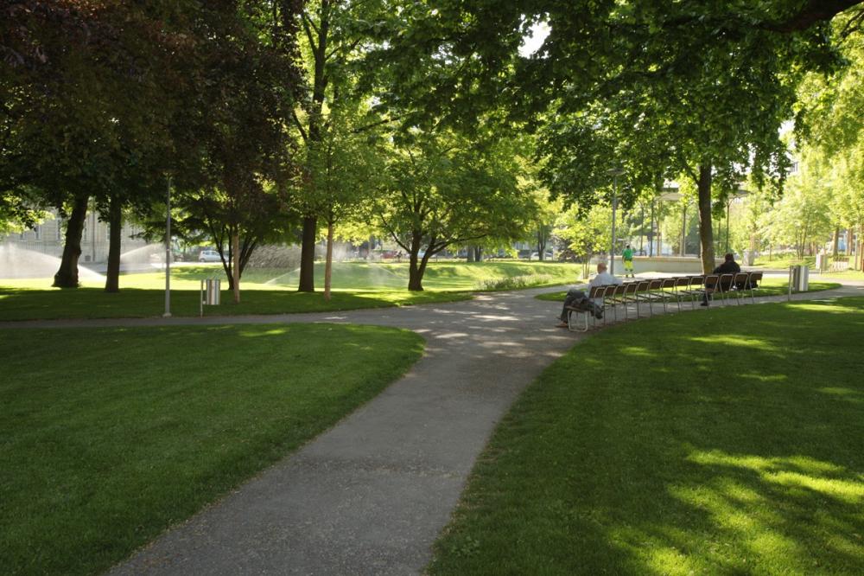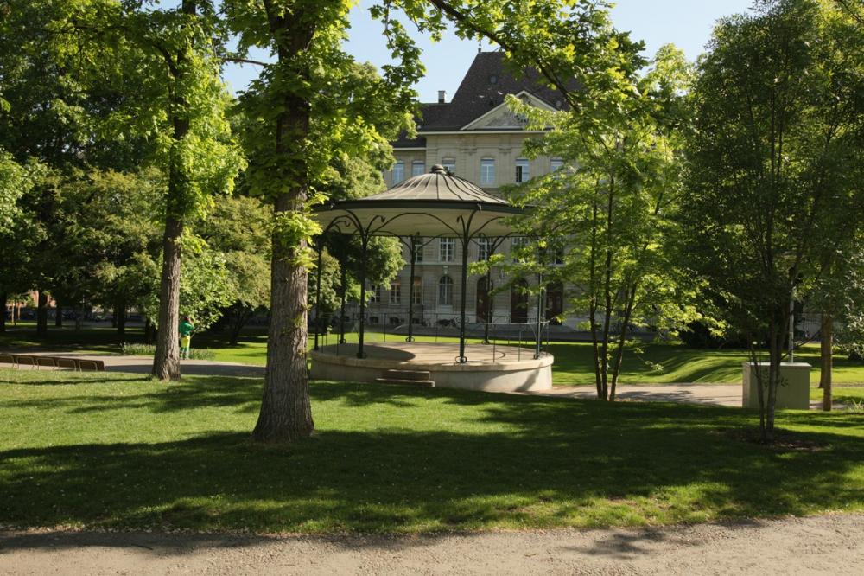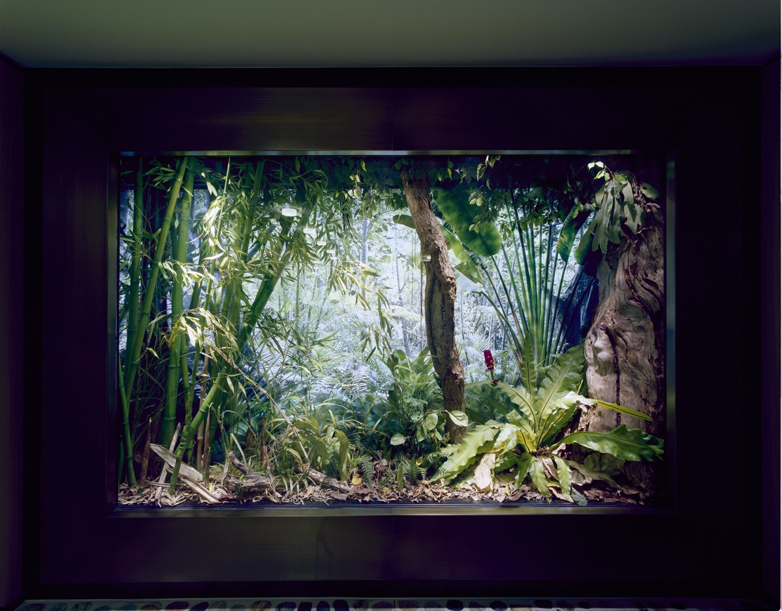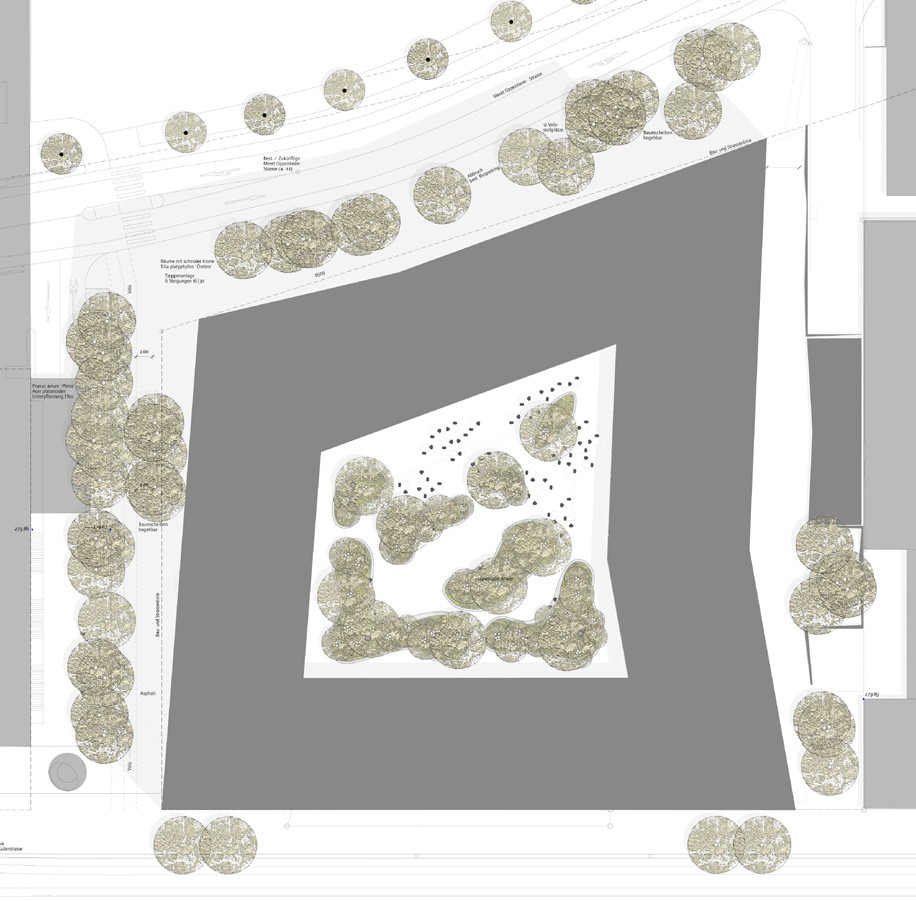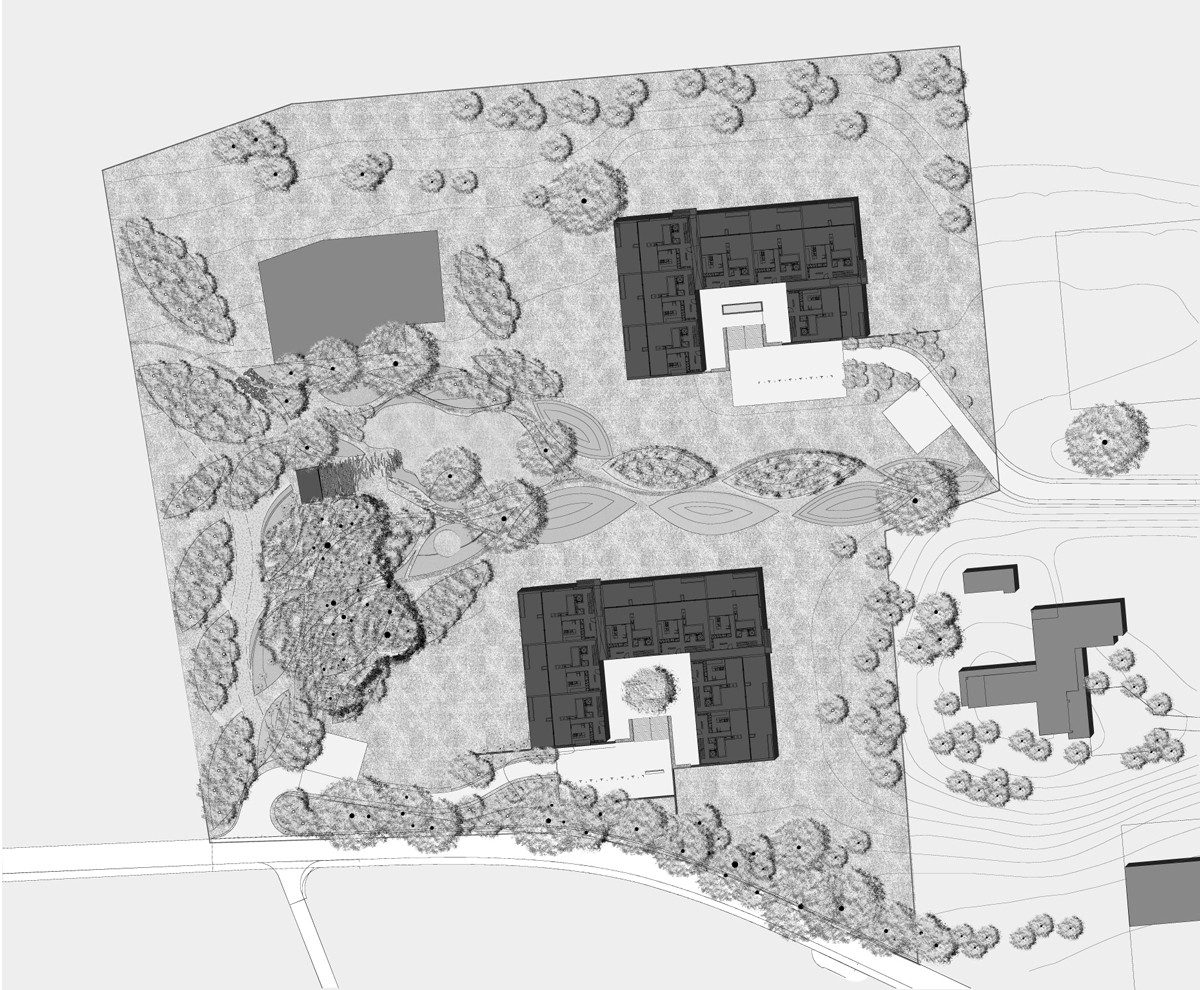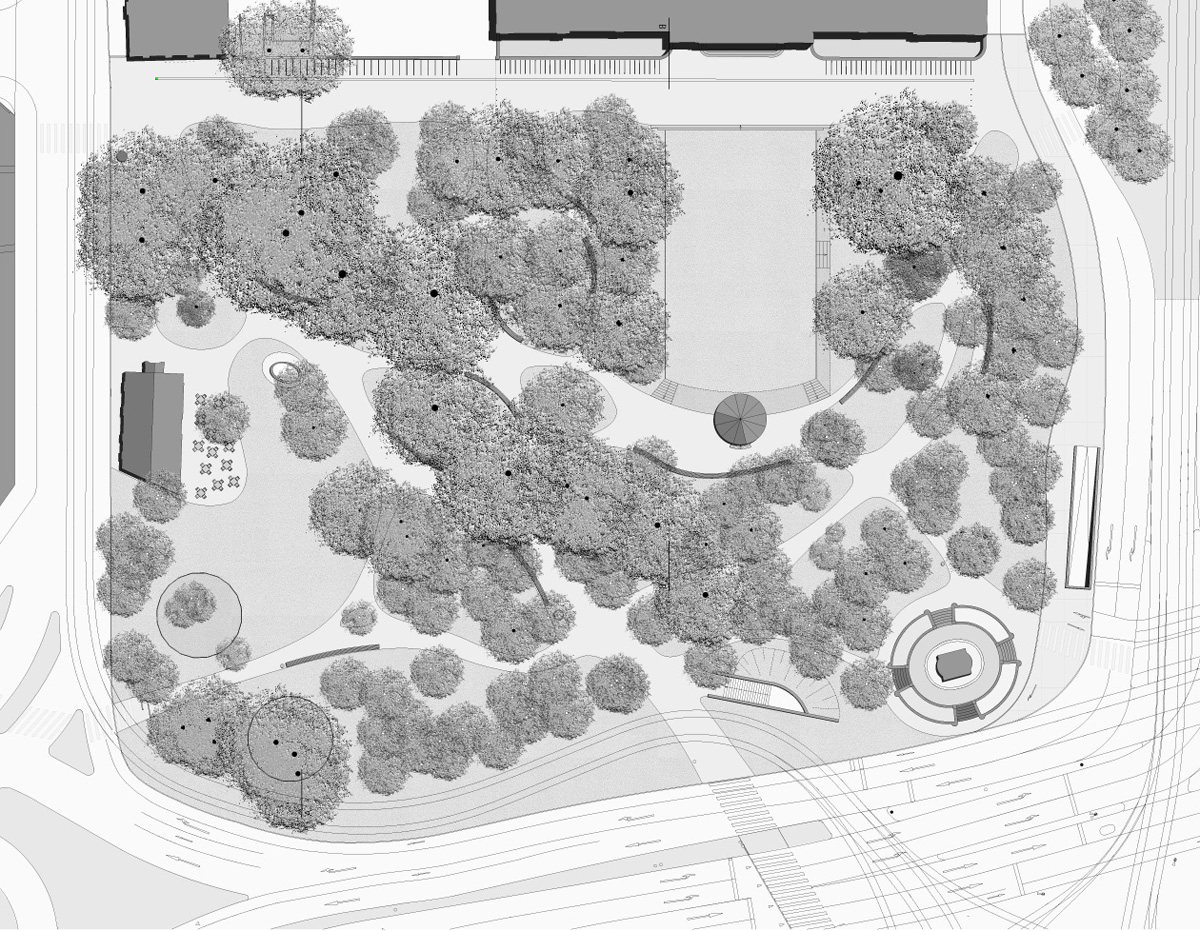
Today‘s Elisabethenanlage is the product of continuous development of the free space on the remains of the ancient town fortification of Basel. In centuries of structural and design alterations Elisabethenanlage has become a unique hybrid of park and square. This hybrid is characterized by an unusual large number of paths compared to the surfaces covered with lawn.
Other typical elements are small scale buildings like the pavillon and last but not least a small but valuable stock of old trees. The existing, soft terrain modelling is continued over the entire perimeter. Additional paths meander through this terrain, their course naturally resulting from the surface modelling. The concept for materials and textures as well as the choice of trees refer to the existing park. Banks and a waterbasin specifically designed for Elisabethenanlage complete the park. The new park is a free space opening outwards, defining the existing structures more precise and adapting it to the needs of our time.


