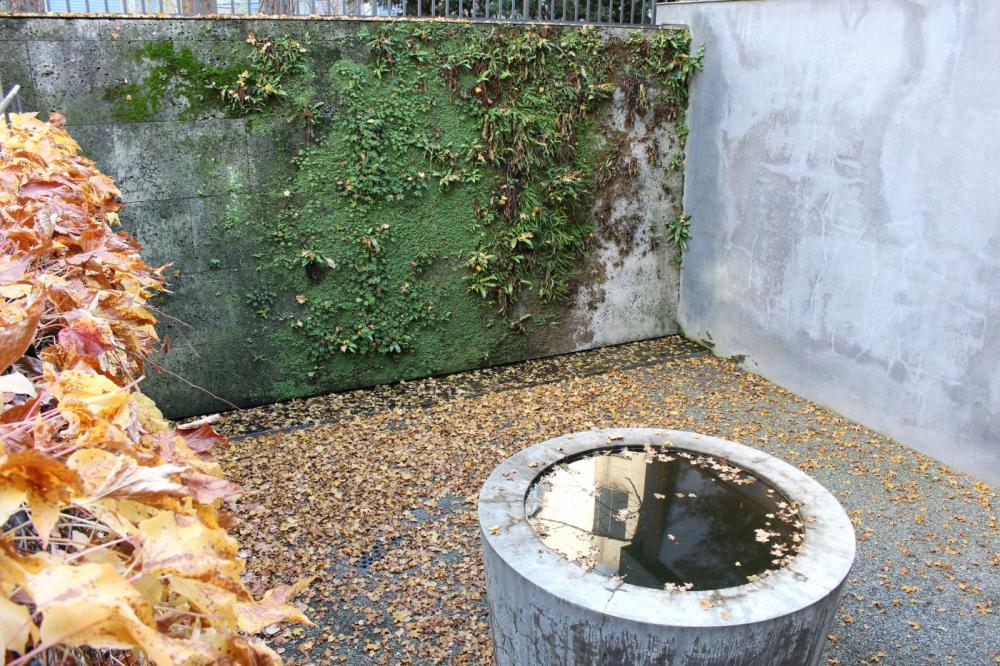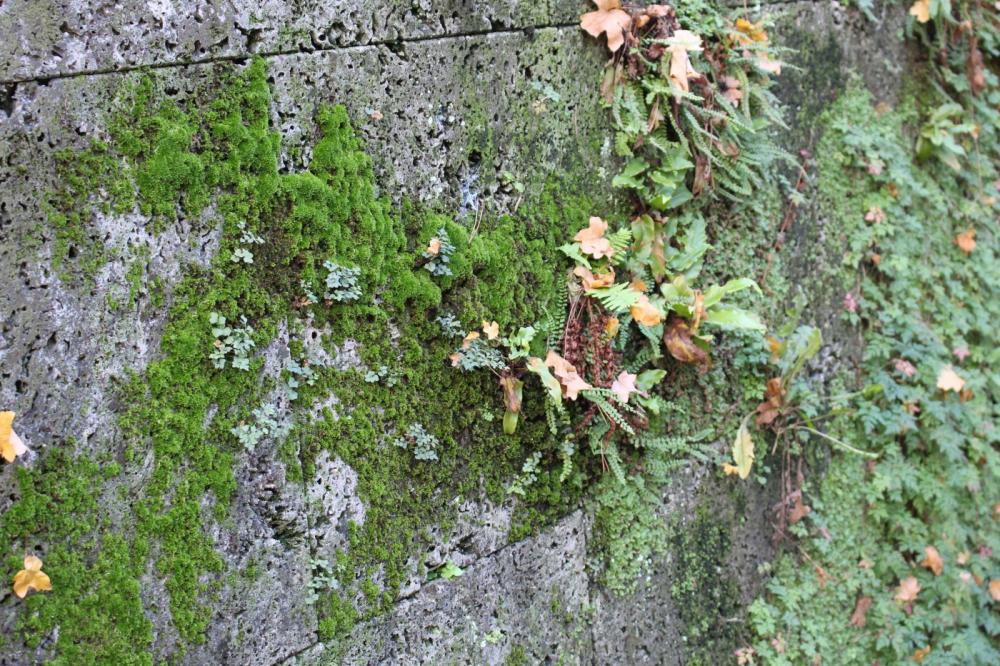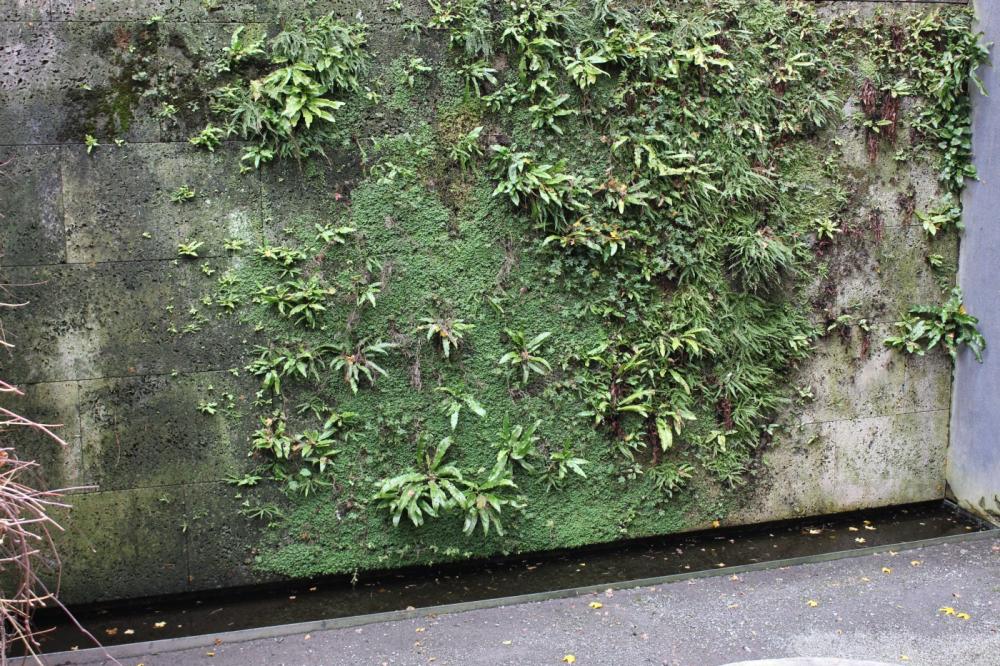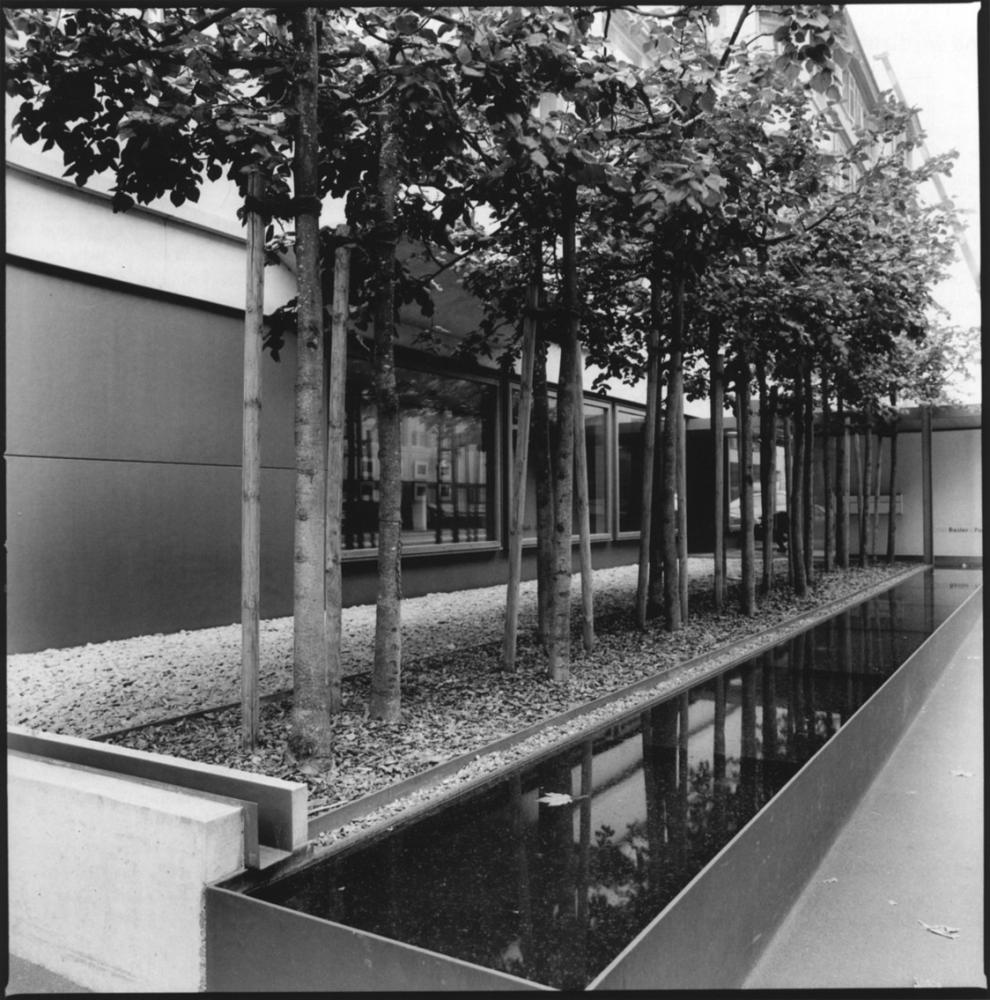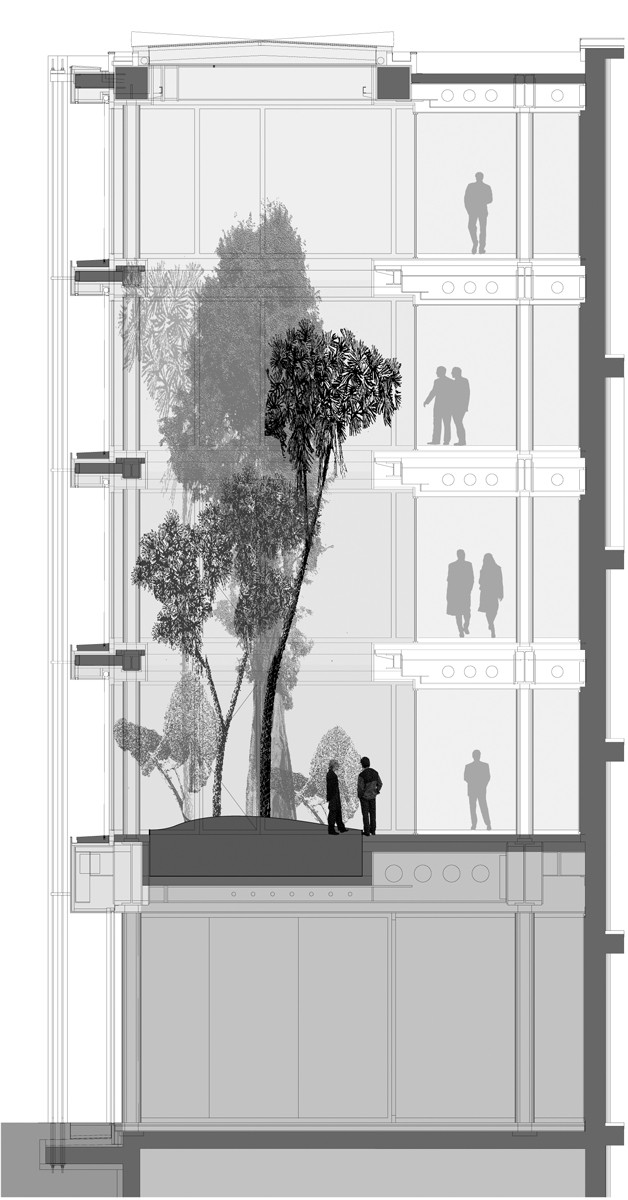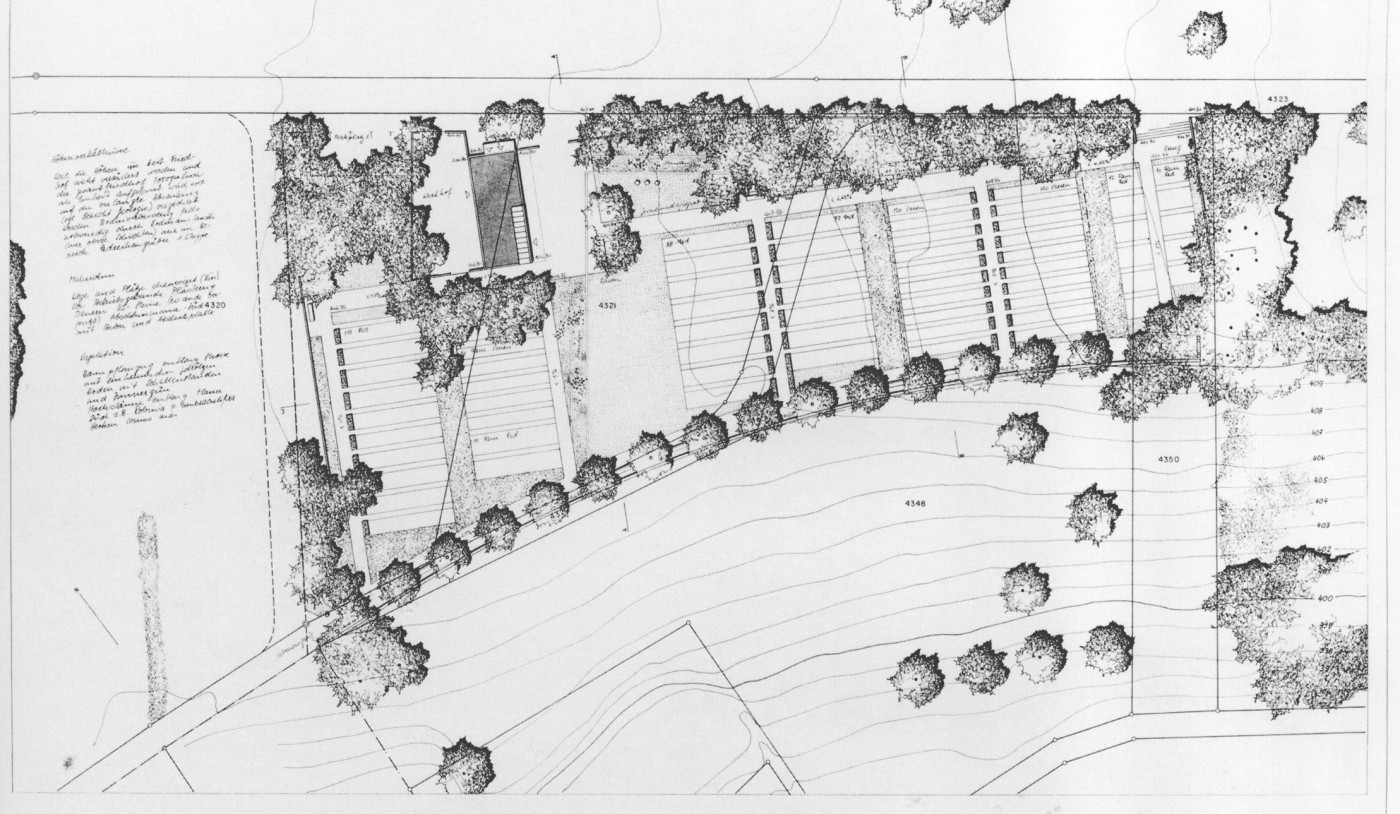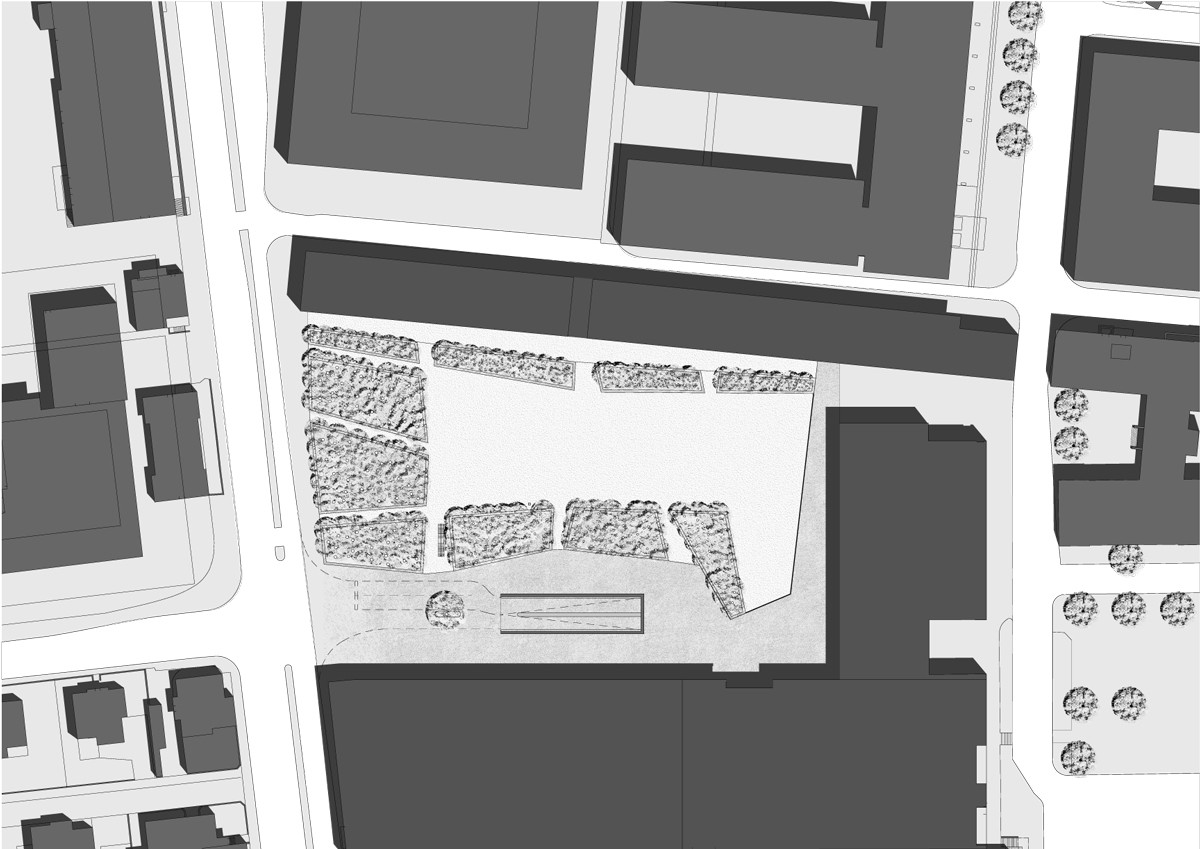
The project re-introduces the typologies of the urban planning and landscape architecture characteristic of this district – a front garden combined with a courtyard – and is based on the corporate philosophy of the resident company. The slightly raised front-garden area with its formal and exact design creates, in combination with the architecture, an unmistakable address. A water basin that serves to collect rainwater from the roof, a gravel board to drain the rainwater and a planted plot with high-standing, cut linden trees provide views and vistas of nature.
In the courtyard, a piece of nature that can be walked on was created with archetypical elements such as a concrete pot recalling an overflowing source, that is somewhat irritating due to its size, gushing with rainwater that drains away in the adjacent courtyard surface and a wall of tuff covered with moss because of the rainwater flowing over it from above. The theme focuses on ecological processes and leads to a piece of nature staged in urban surroundings whose manifestations are of natural as well as cultural origin.
Project by Kienast Vogt Partner


