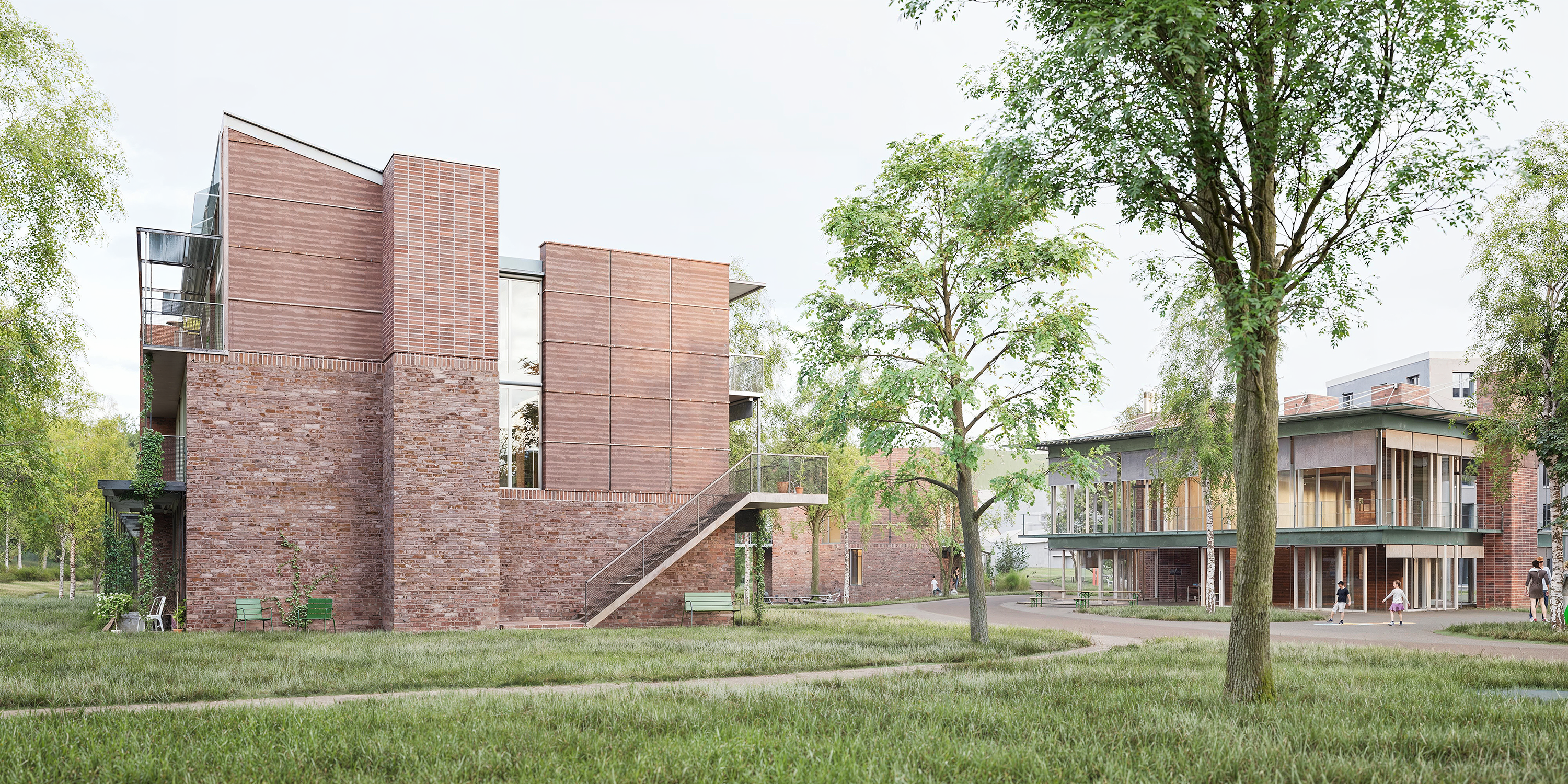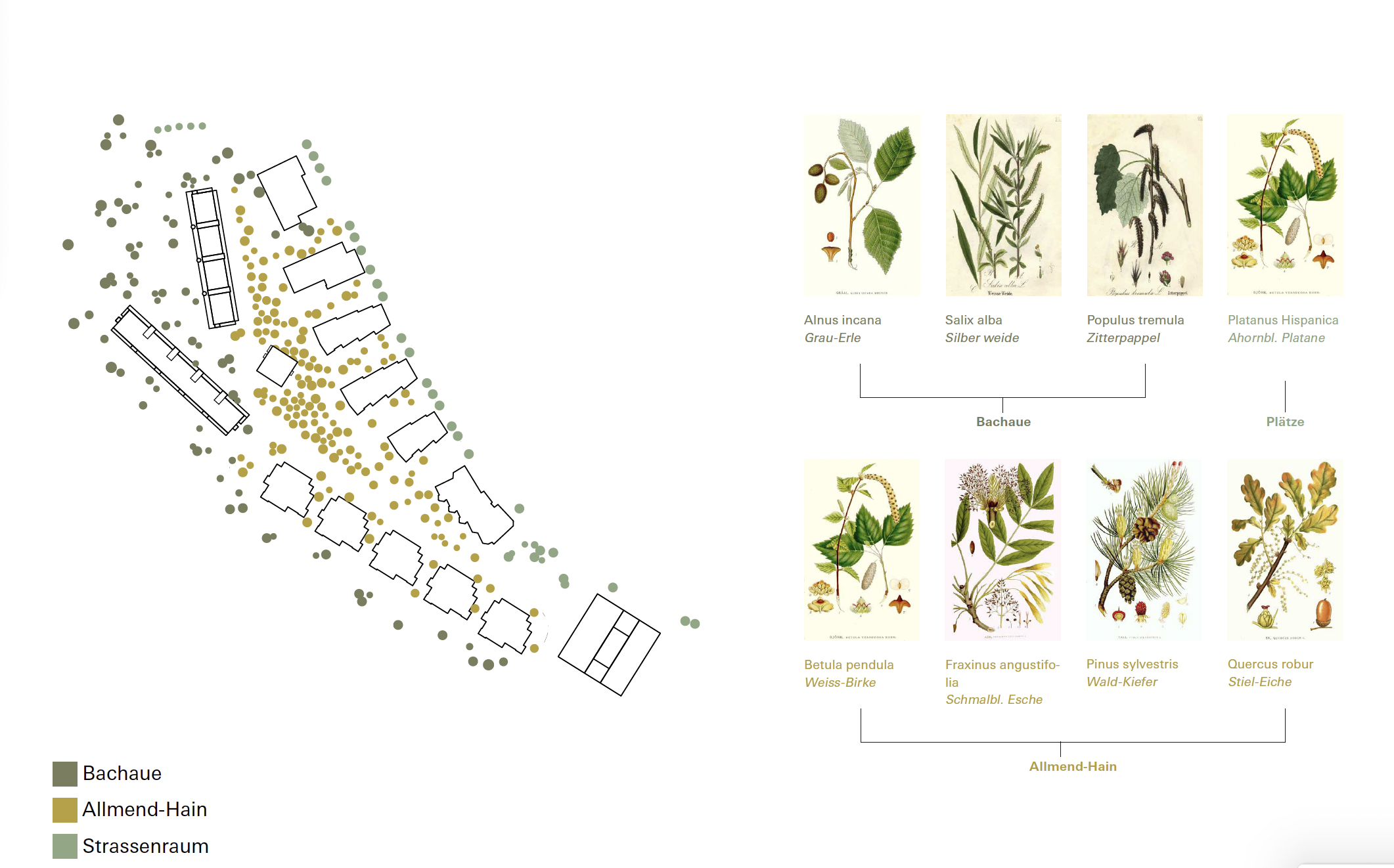Boltshauser Architekten / VOGT win the study commission „Terre Rouge - Ziegelei Areal Baufeld IV, Dättnau“ for the residential development as part of the Keller Ziegeleien master plan in Dättnau, Winterthur.
The set buildings, consisting of two rows of houses and a central pavilion made of local brick, open up a generous, fanned-out open space. The use of clay as a building material in the Dättnau Valley reflects the region’s historical tradition of clay and brickwork. The design concept reinterprets the garden city, envisioning a sustainable living environment that combines minimal soil sealing and land consumption, communal open spaces, sustainable energy production and efficient building technology and the use of local materials. The renaturalised floodplain landscape is integrated into the open space planning, establishing a dialogue between the historical identity and the contemporary development of the Dättnauer Valley for a future-oriented garden city neighbourhood.
Site plan: VOGT / Boltshauser Architekten, visualisation: Boltshauser Architekten, pictogram: VOGT



