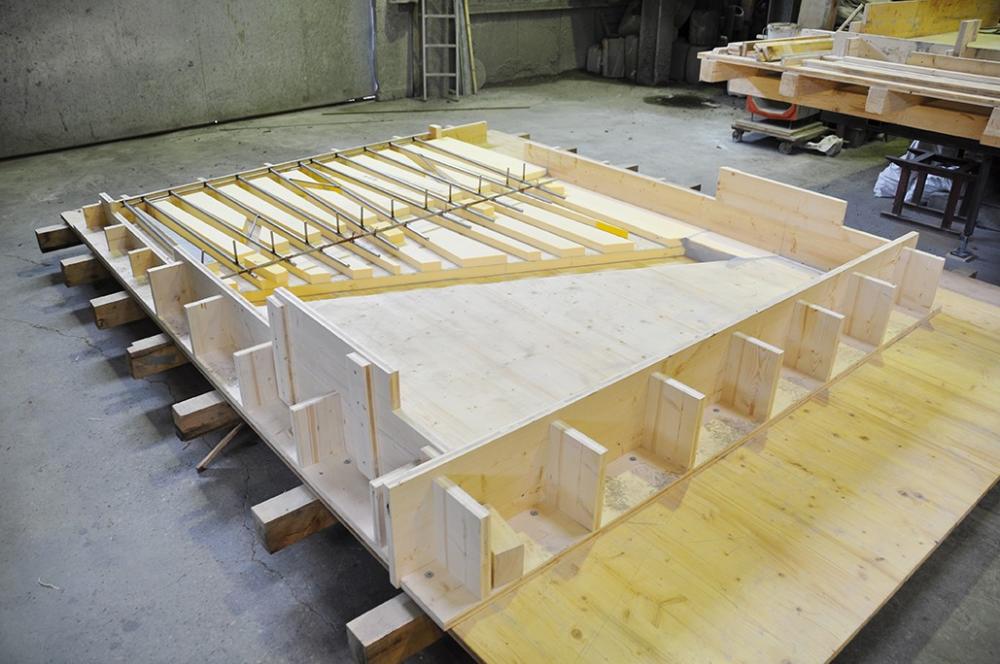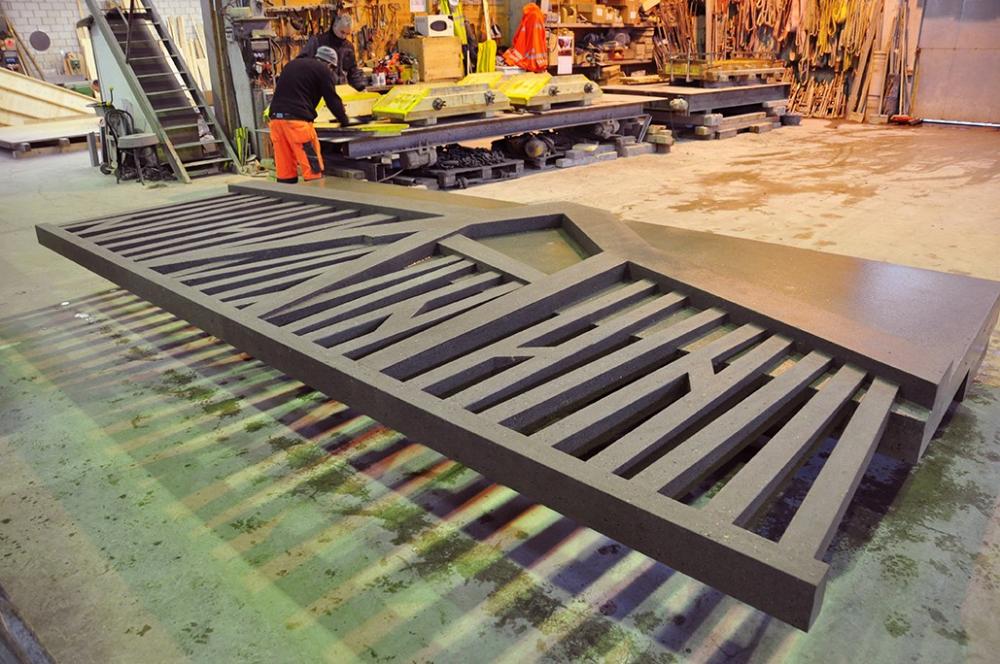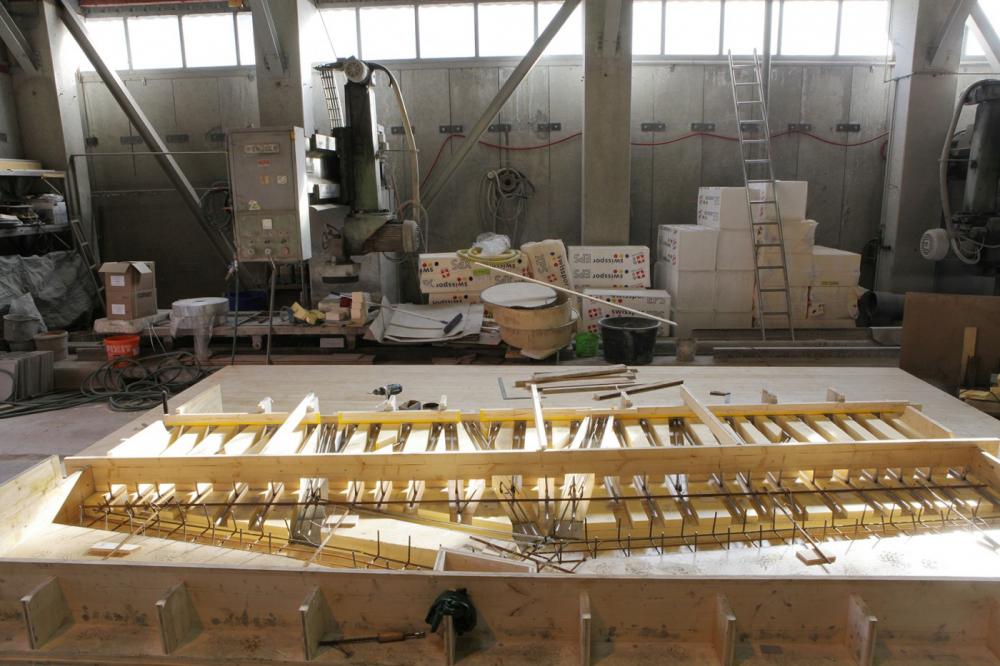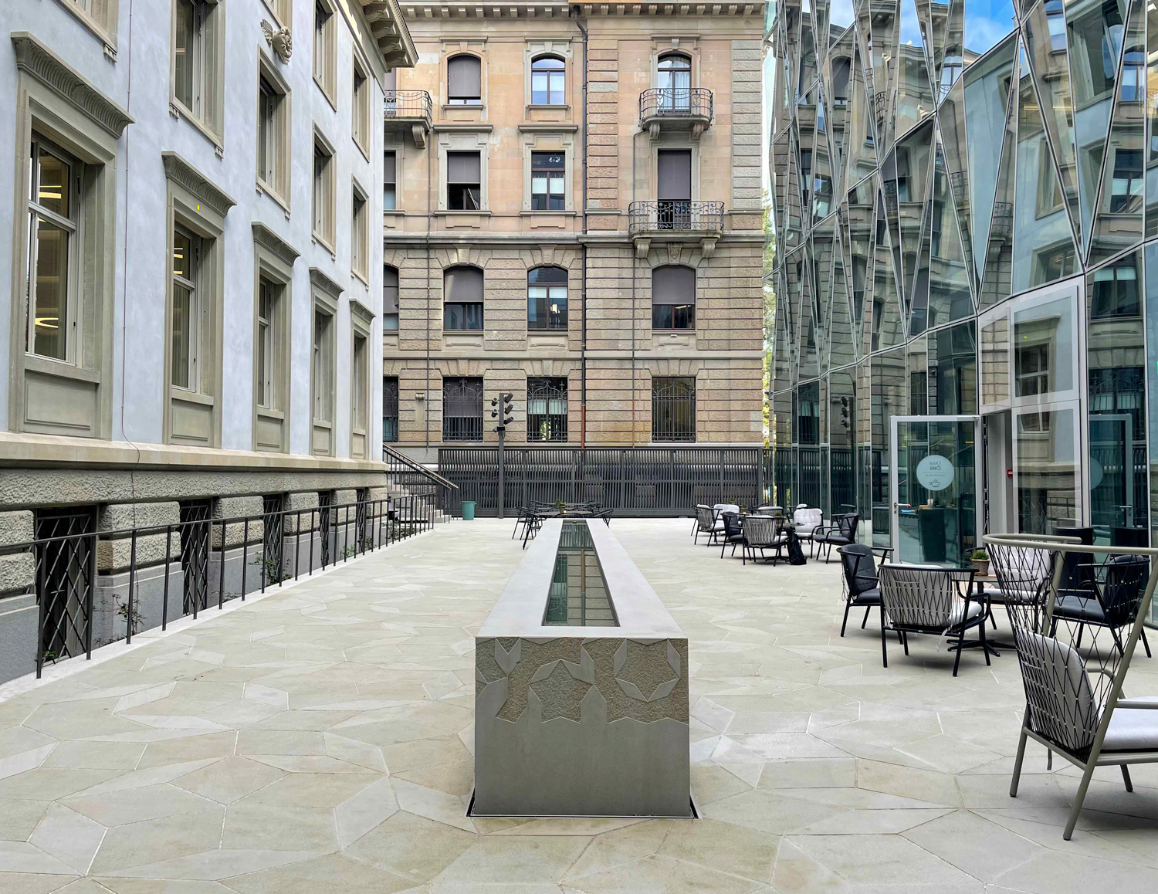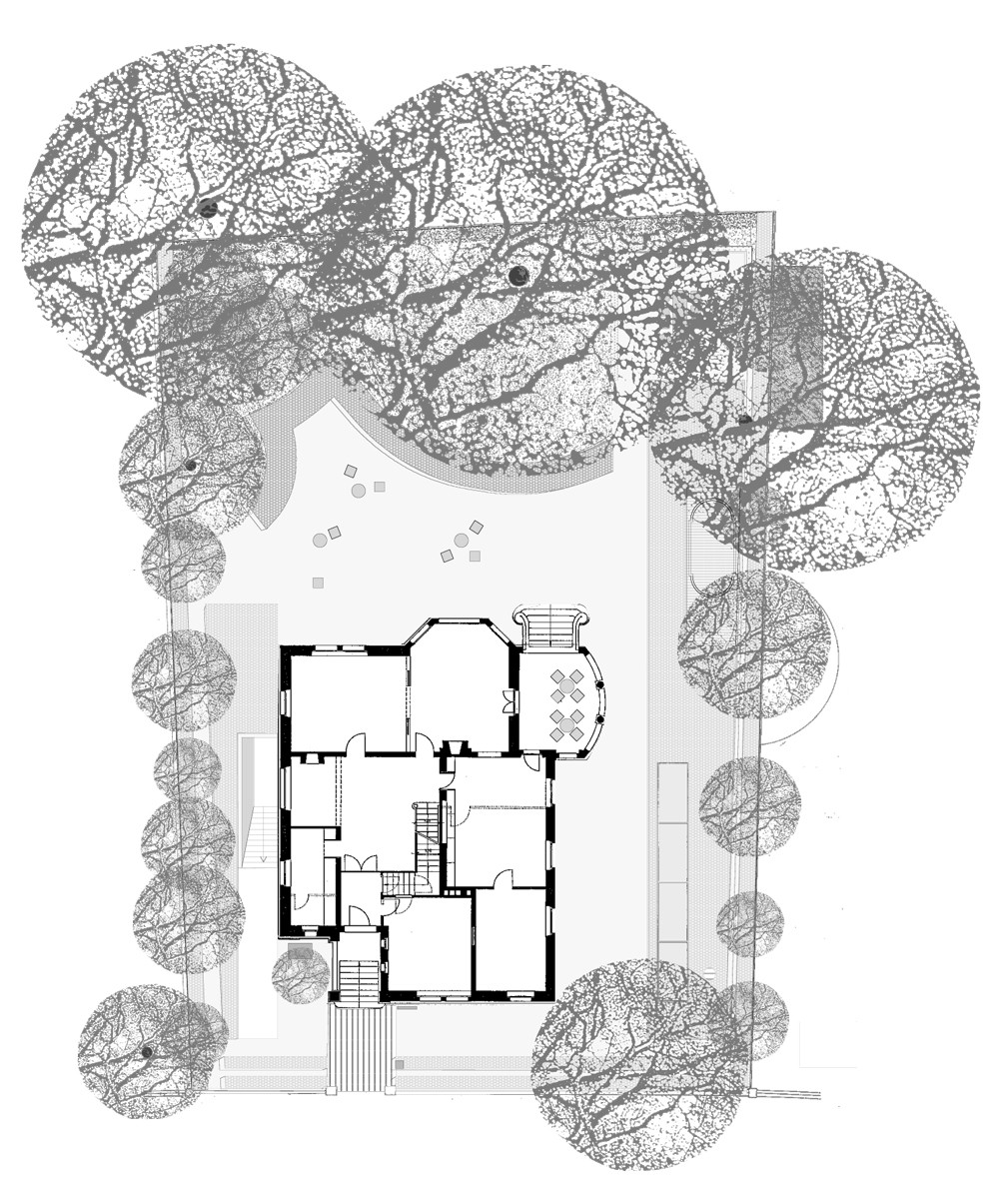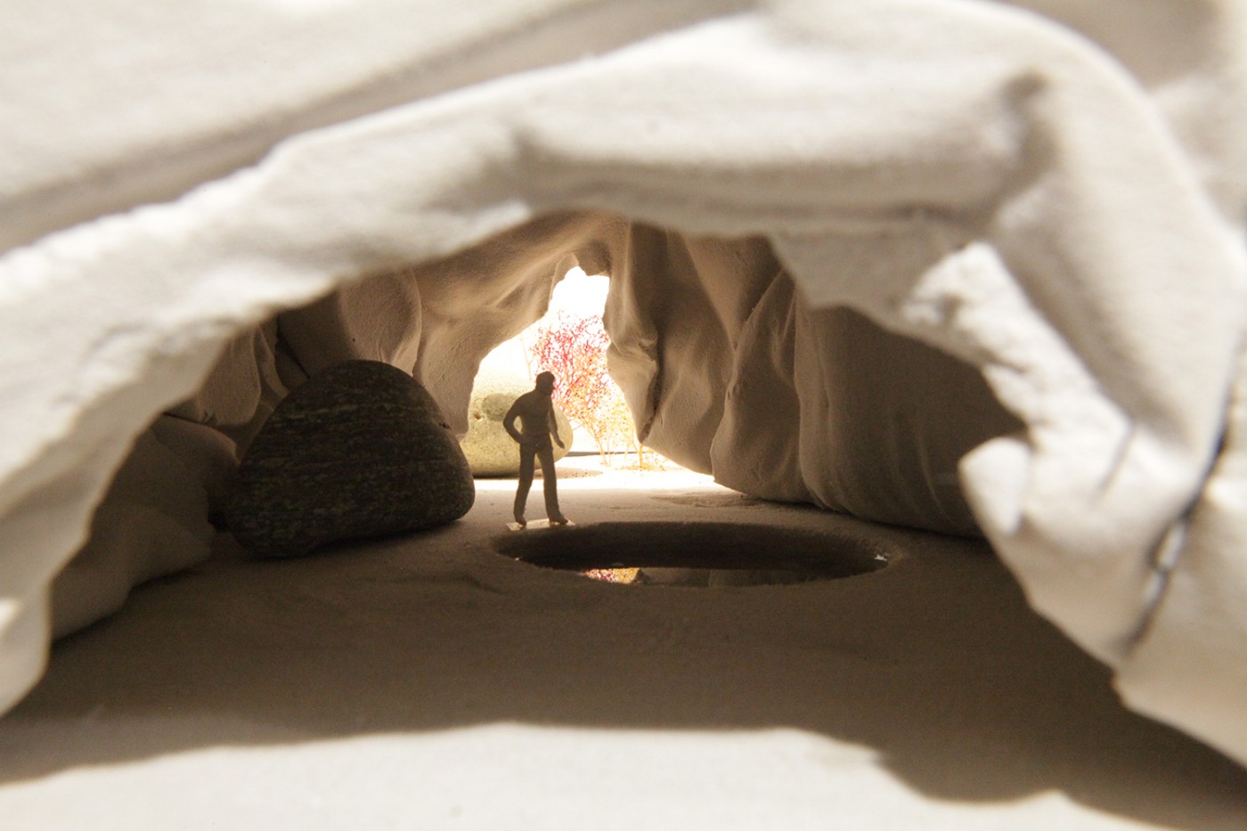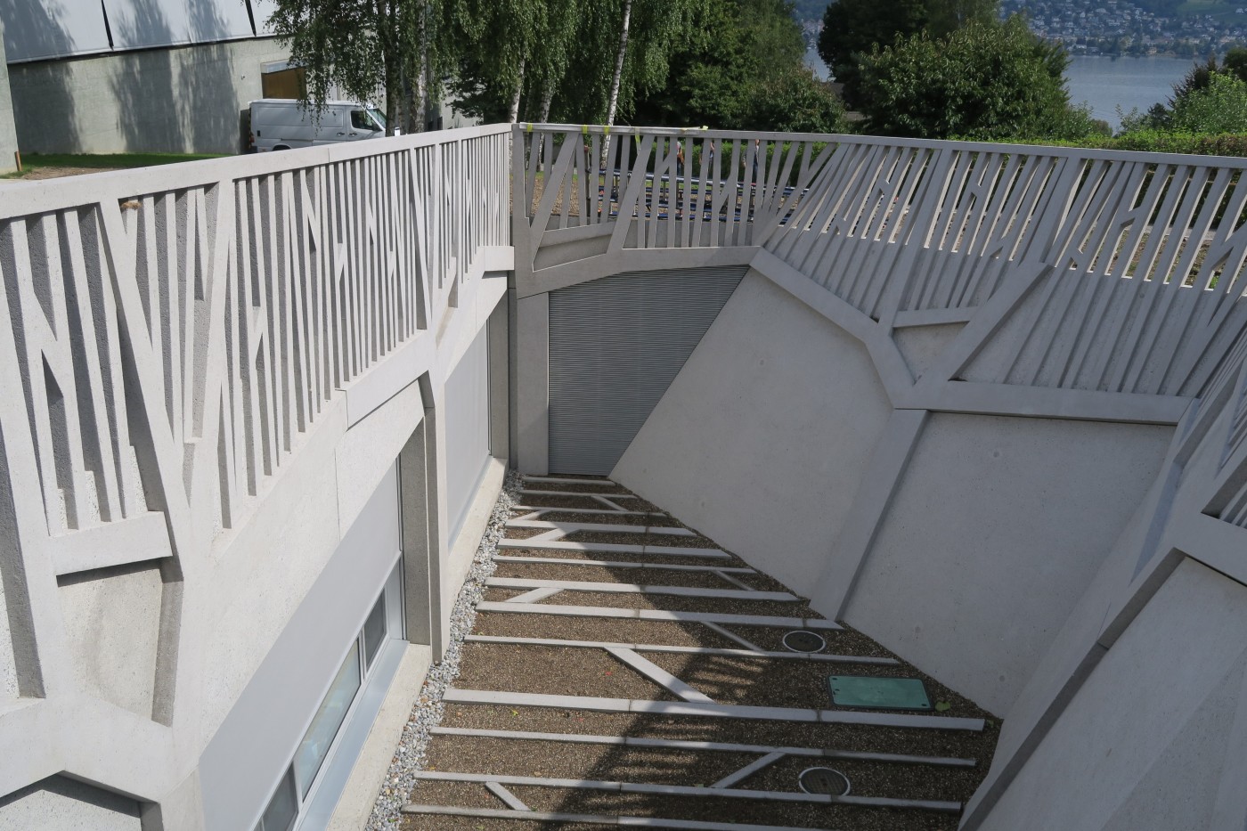
In Rüschlikon, the SwissRe Centre for Global Dialogue’s expansion was planned mainly underground because the garden is listed and under protection. Besides various adjustments to current operational processes, it was mandatory to integrate a small, narrow yard for providing light to the workstations in the underground parking facility. To this end, the design approach is based on the use of reinforced concrete for tree trusses, among other things, that was introduced into 19th century garden culture by Joseph Monier. (see Chazelet Castle, 1875) The use of reinforced concrete evolved with new construction methods and contemporary design standards. The inner courtyard façades and railings are seen as design elements. Sculptural tree elements were designed in a 1:2 scale model which then served as a template for execution planning in the 3D model. Mist nozzles ensure the atrium is kept moist so that in the course of time mosses, lichens and ferns will establish themselves and technology will be blanketed over with nature.


