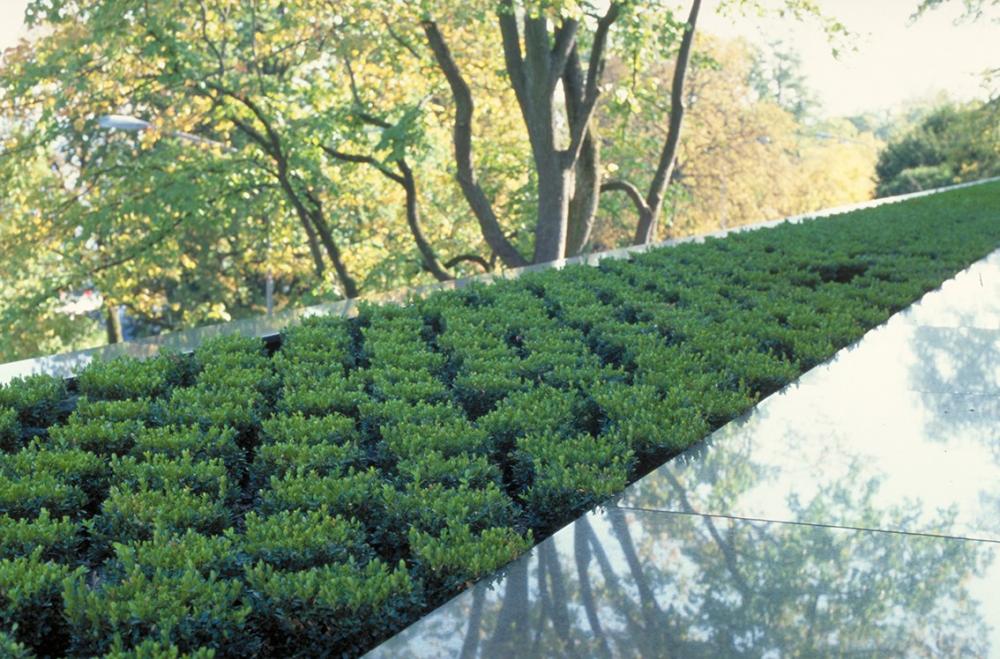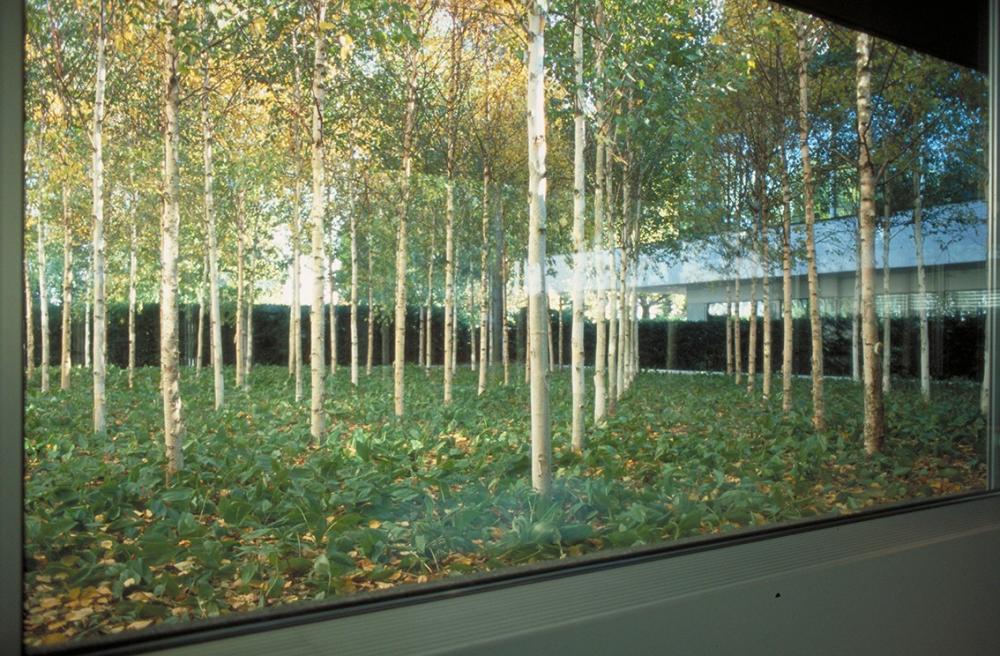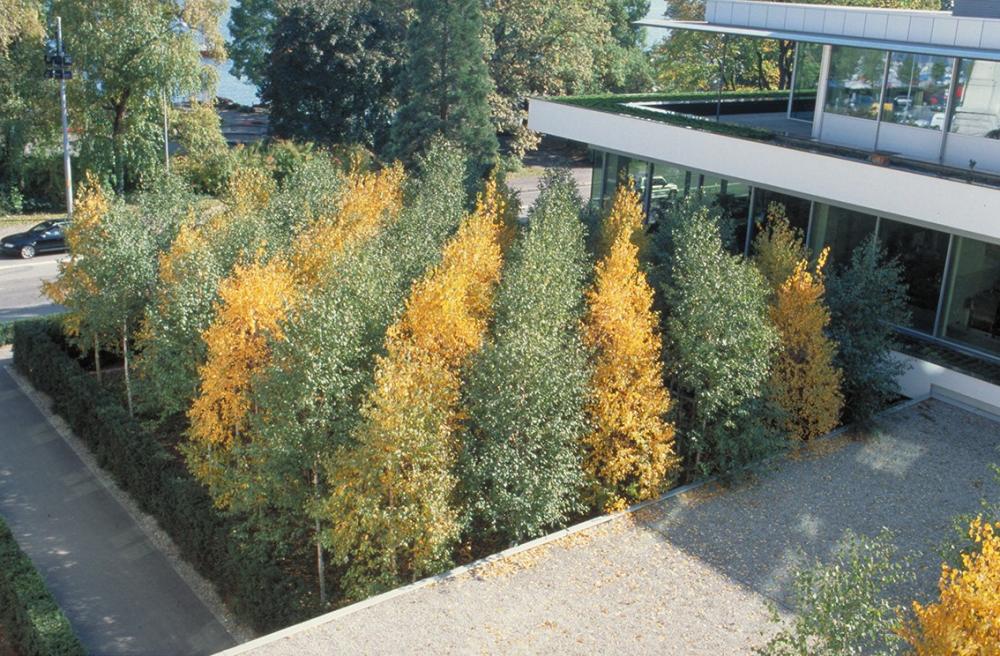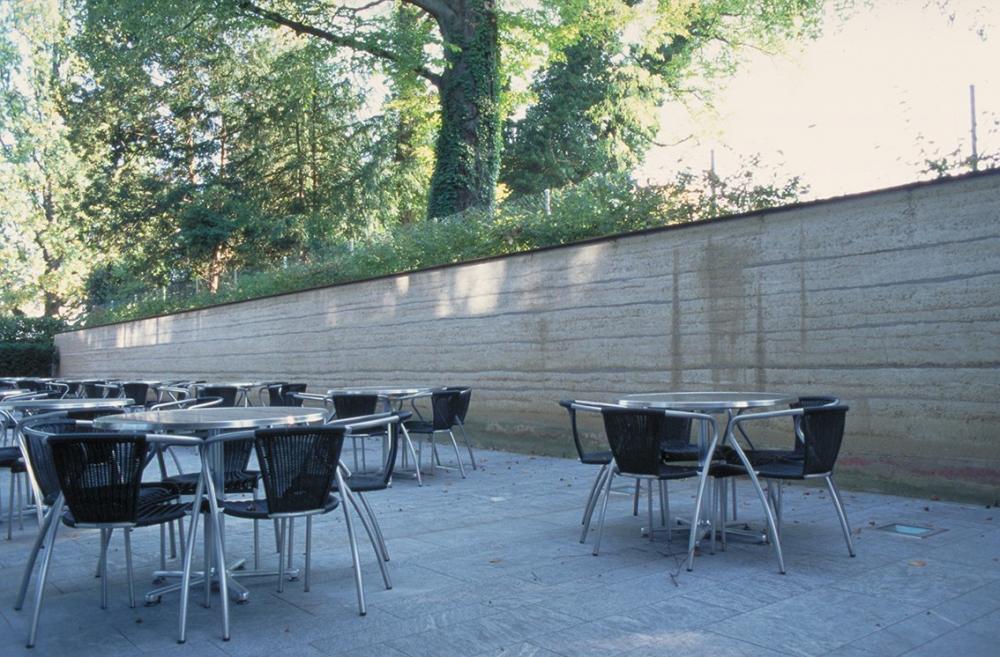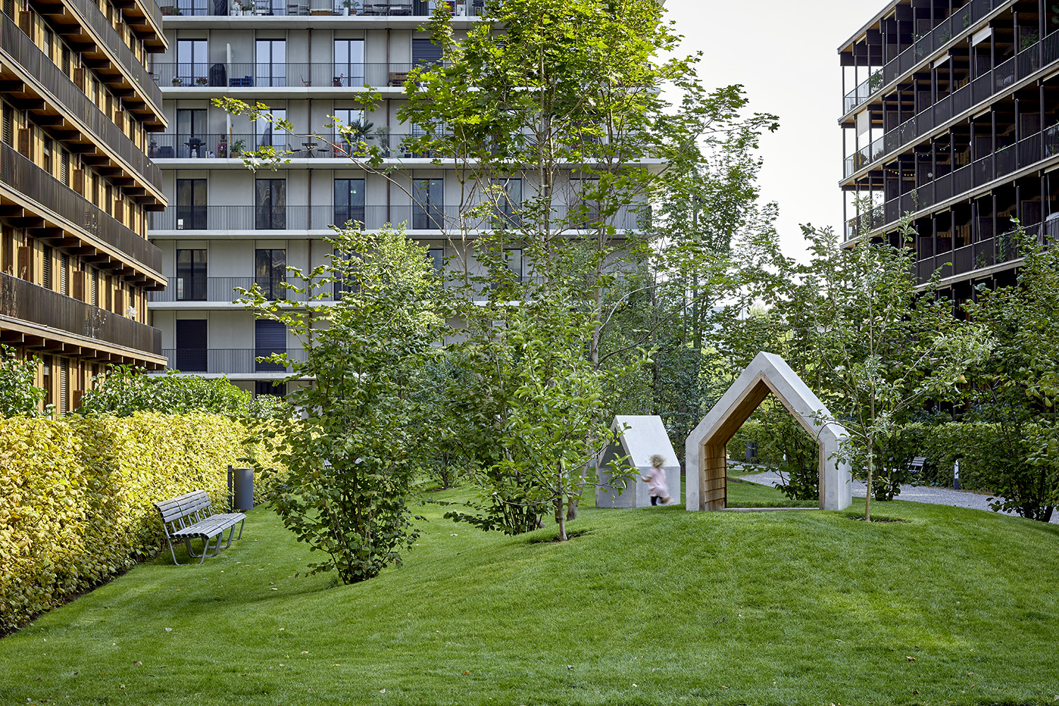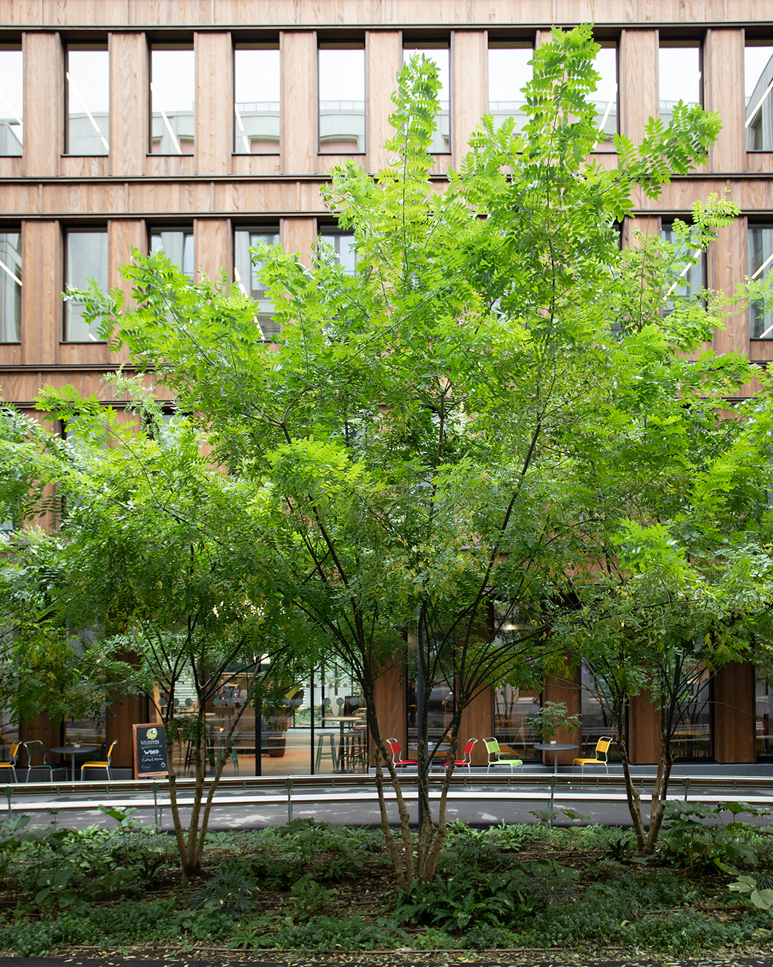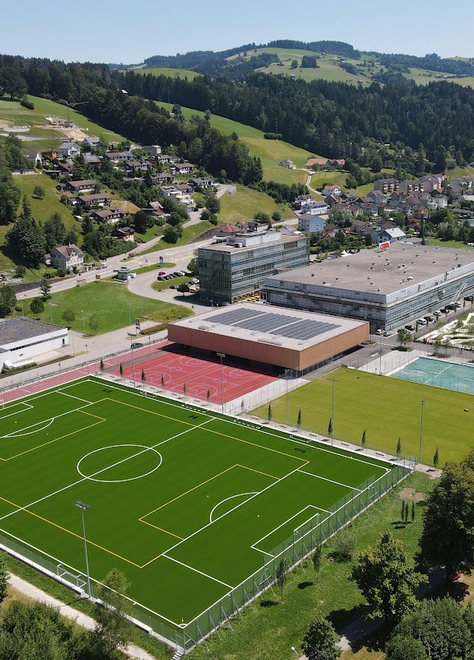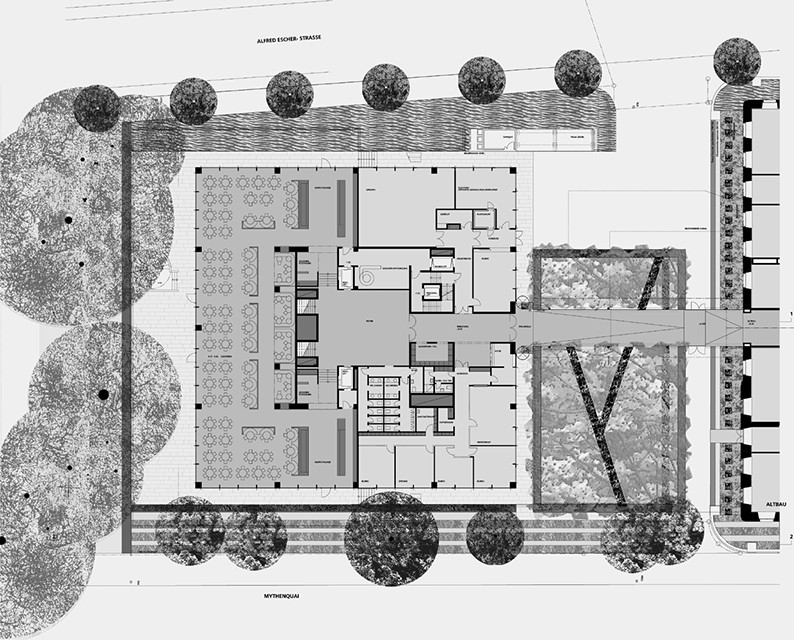
Das Klubhaus steht am Ende einer Kette von Gebäuden am Hauptsitz der Swiss Re. Es dient der Firma als Cafeteria, Restaurant und repräsentatives Gästehaus für Kunden.
Durch den Birkengarten führt eine gläserne Passerelle. Abgegrenzt von Eibenhecken und unterpflanzt mit Maiglöckchen erzeugen die im versetzten Raster gepflanzten Stämme von kultivierten einheimischen und fremdländischen Birken einen Gartenraum. Mit der Bewegung des Betrachters entsteht ein Moiré von goldenen und reinweissen Stämmen. Während am Tag der Inhalt des Gartens inszeniert wird, ist in der Nacht die Begrenzung des Raums das Thema: die Eibenhecken sind beleuchtet.
Auf der Terrasse der Cafeteria erinnert eine Stampf-lehmmauer an einen Erdschnitt – ein farbenprächtiges Bild aus Bodenhorizonten, das je nach Witterung unterschiedlich intensiv ist. Die faszinierende Masse des Stampflehms und das von ihr erzeugte angenehm kühle Klima ist auf der Terrasse zu spüren.
Projekt von Kienast Vogt Partners


