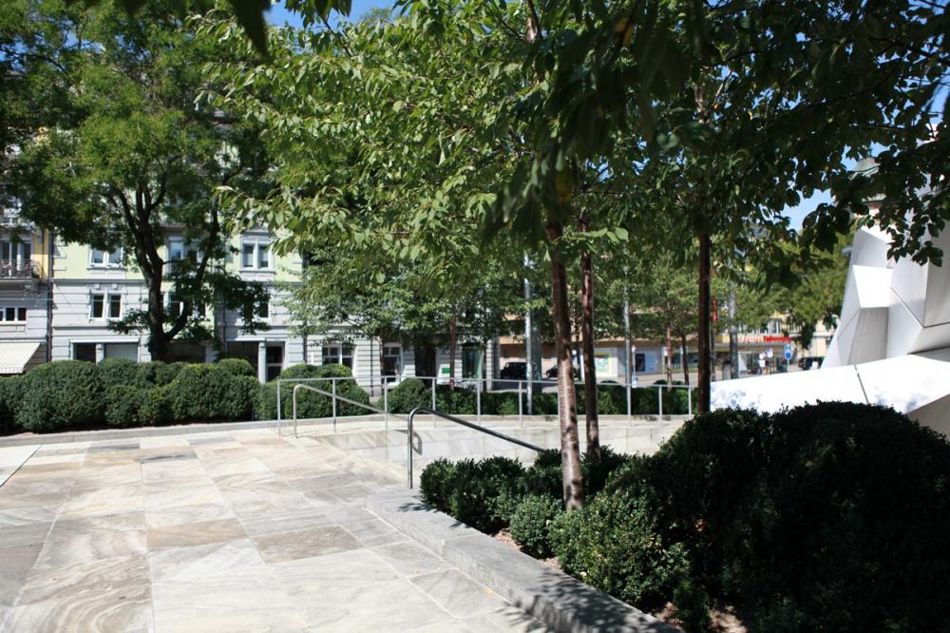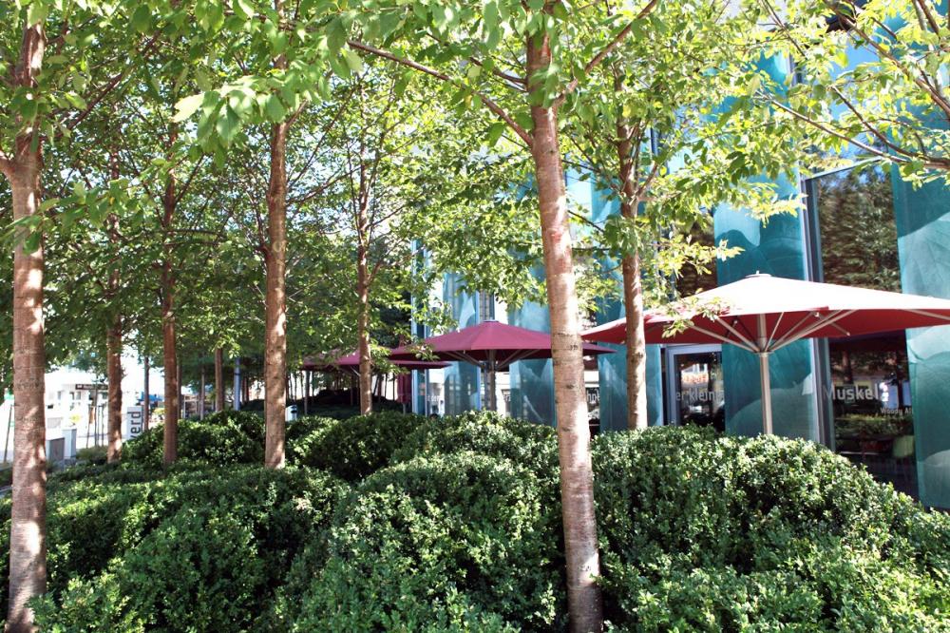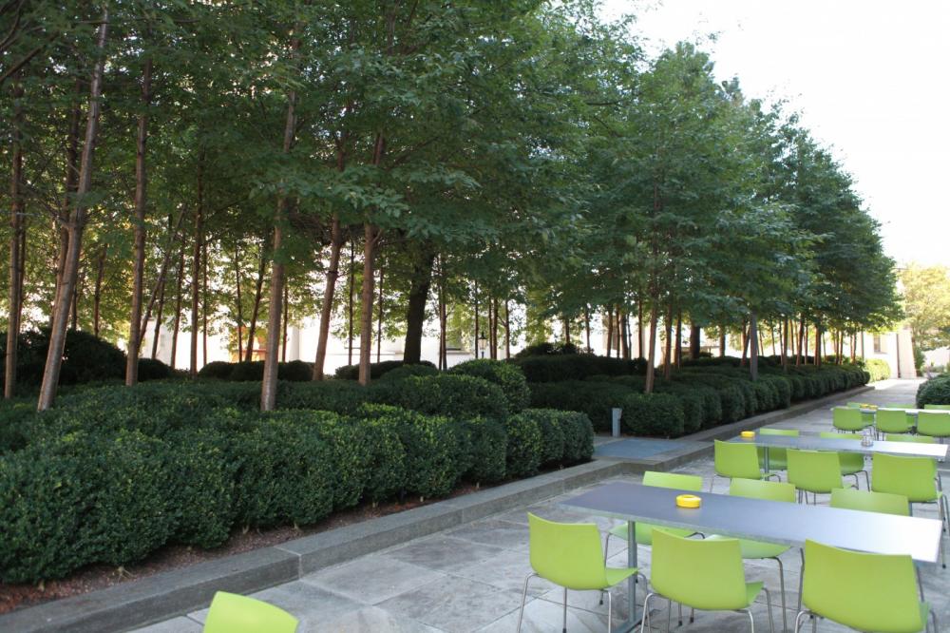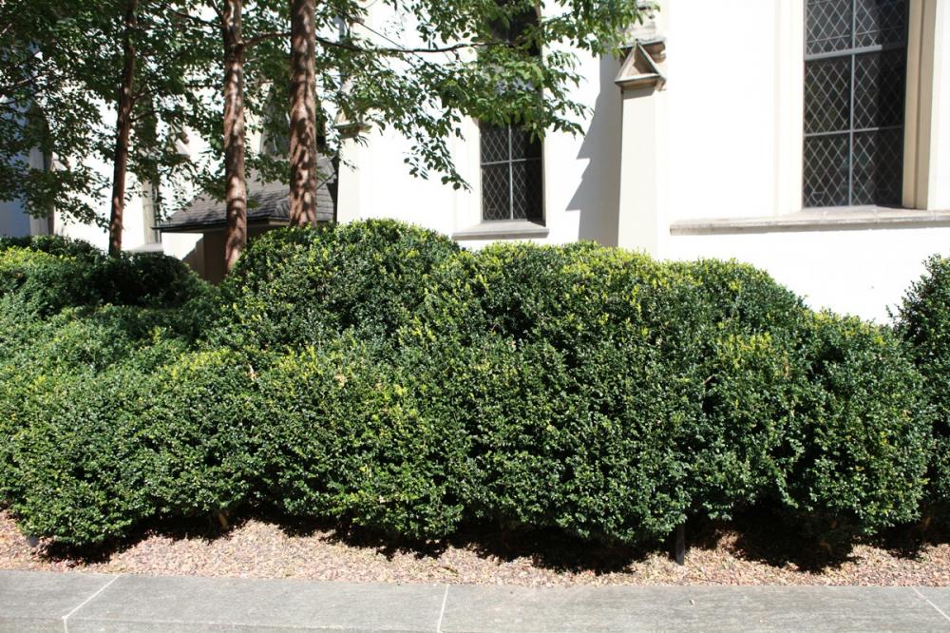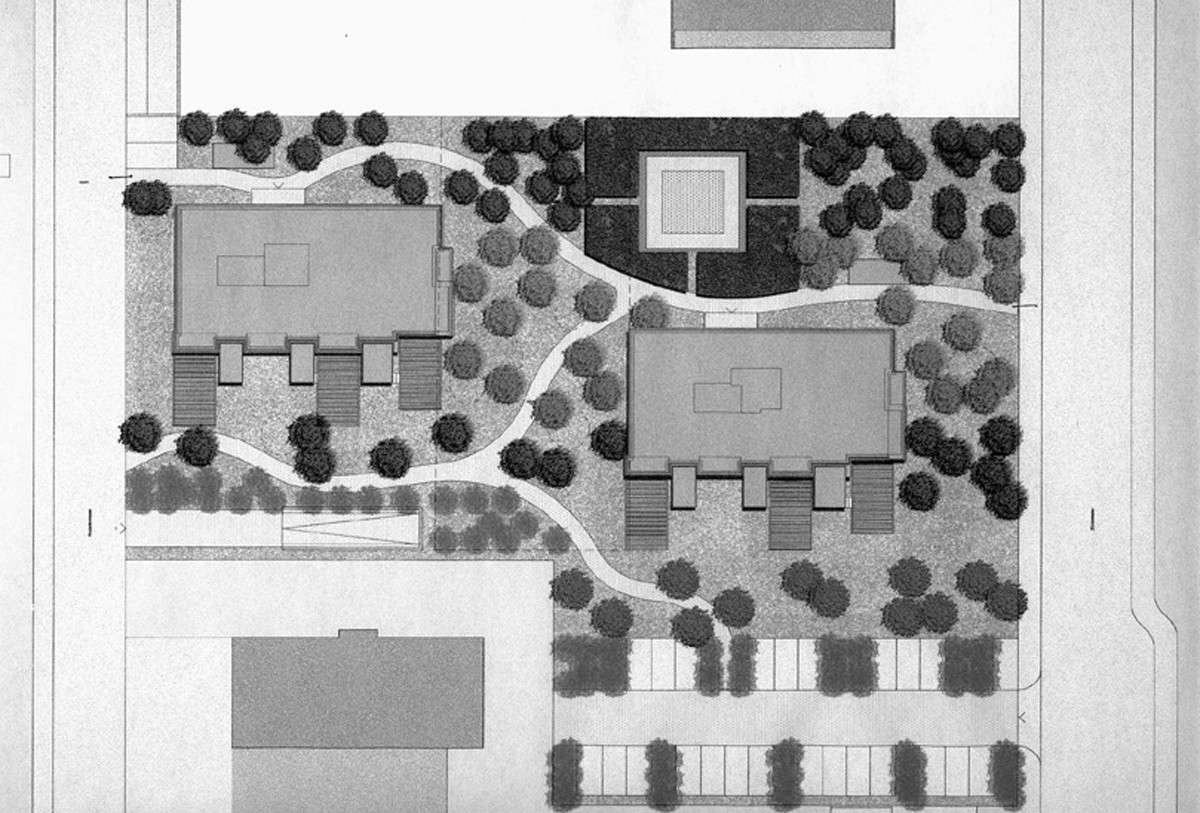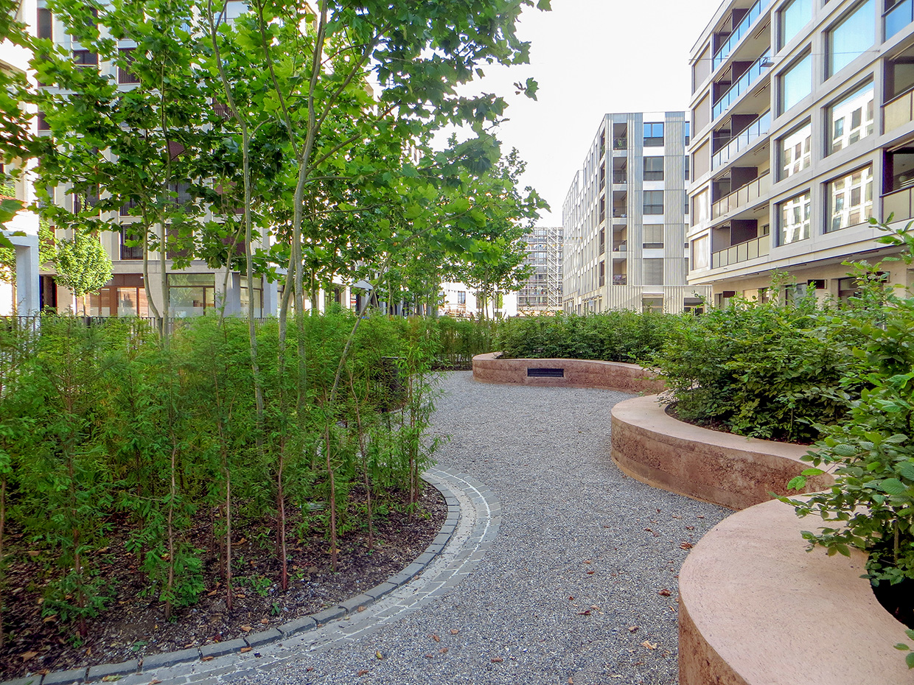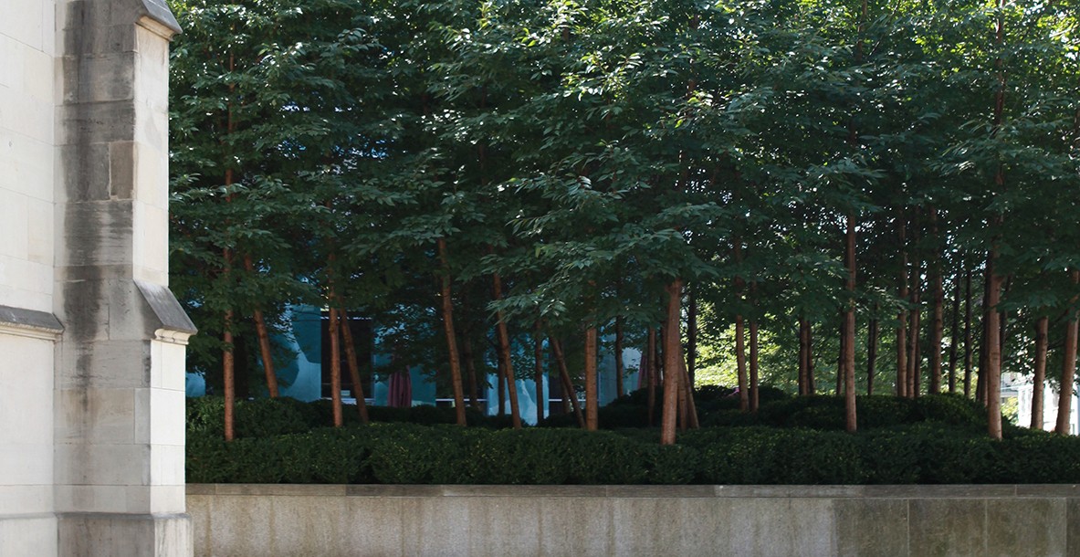
As though mounted on a pedestal, the Werd Administration Centre stands elevated above street level. This difference in height makes explicit the property boundaries.
As though mounted on a pedestal, the Werd Administration Centre stands elevated above street level. This difference in height makes explicit the property boundaries.
Organically-shaped boxwood hedges frame the shared entry to the Centre and the Church of St. Peter and Paul. Tall trees are interspersed within the strictly-trimmed hedges, composing changing views through the planting to the surrounding streets. The existing paving was renovated through a consistent materials strategy, supplementing the flooring with large-format natural stone slabs. This new paving scheme gives a generous and open feel to the overall area, allowing it to fulfill its role as foyer.


