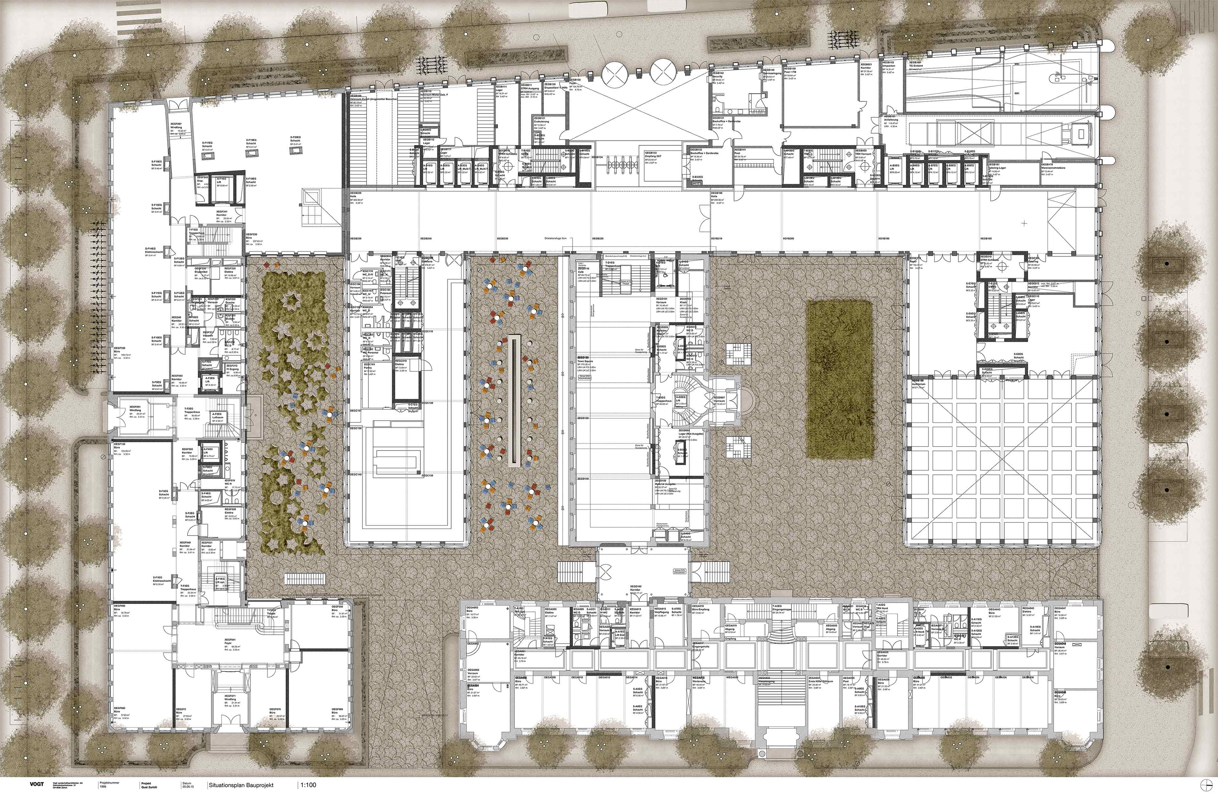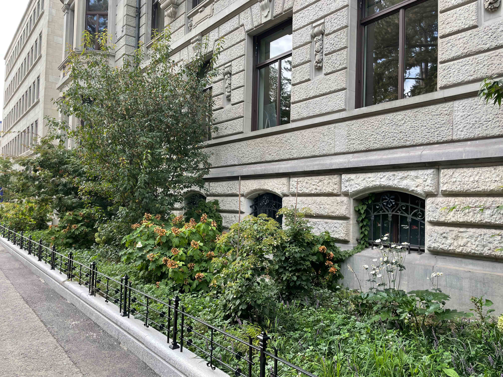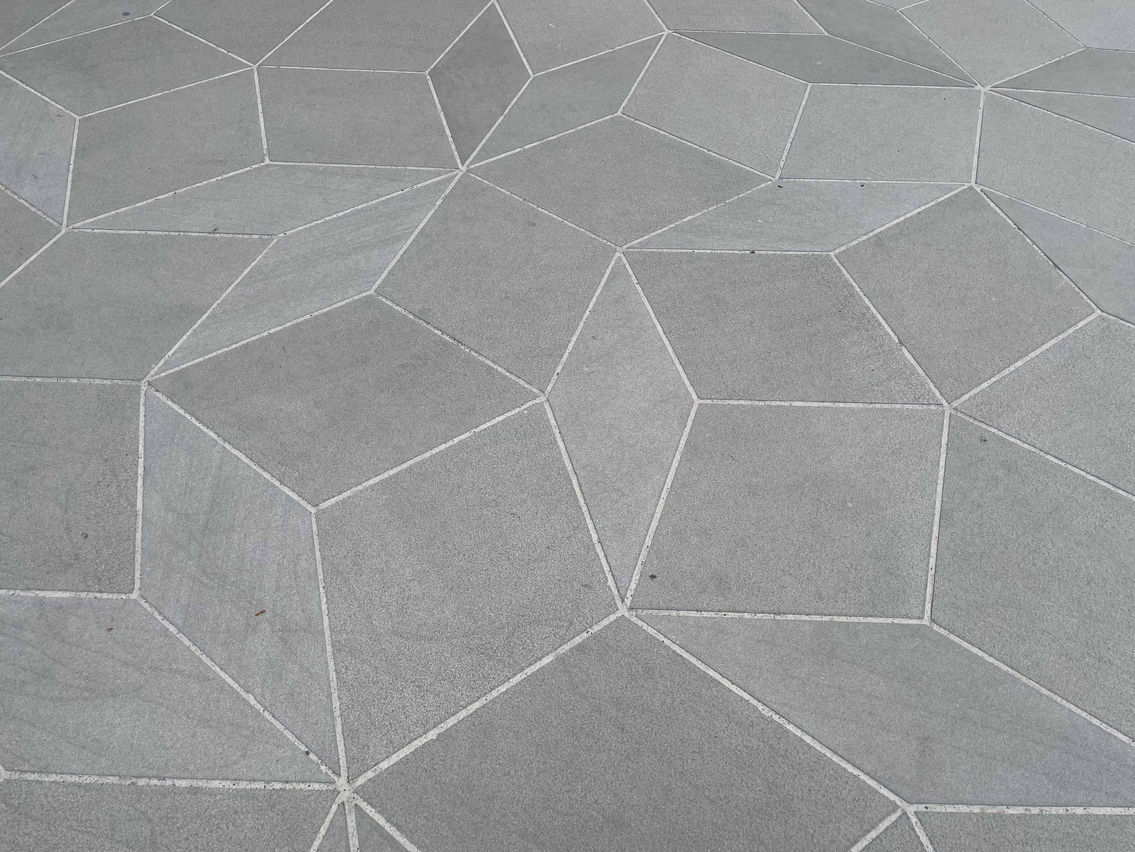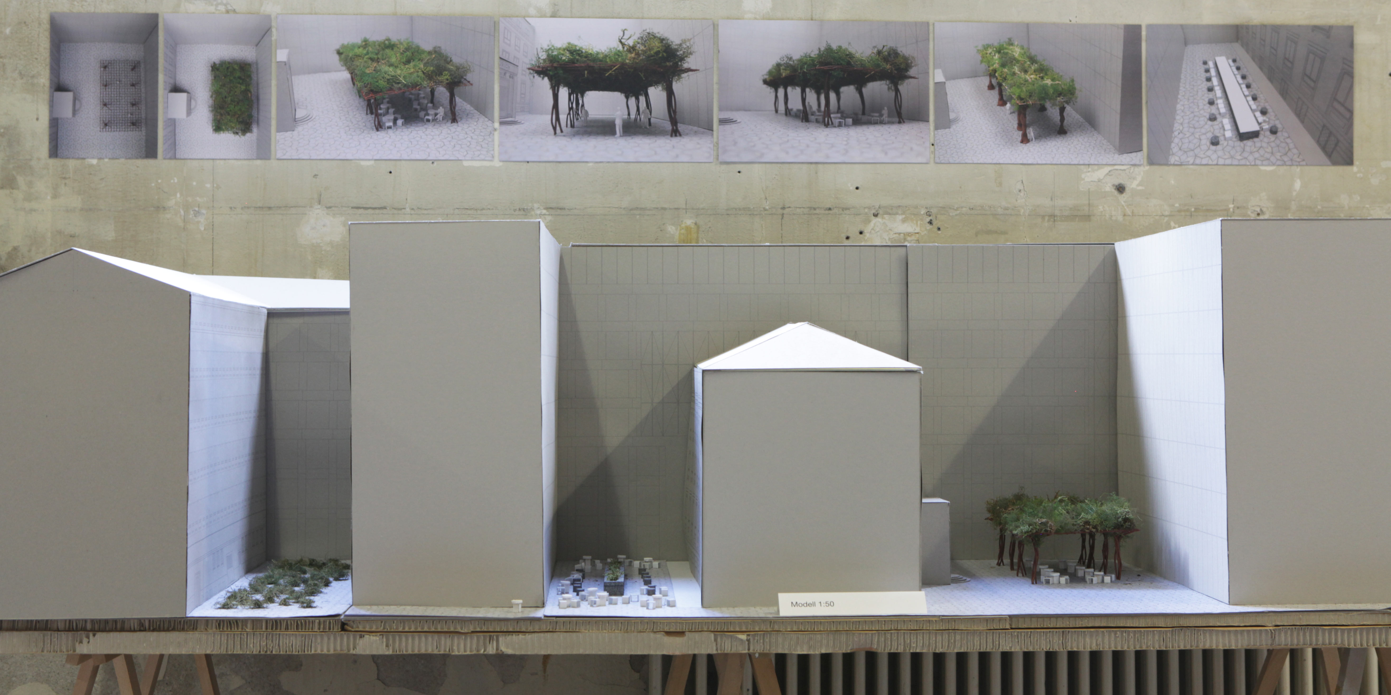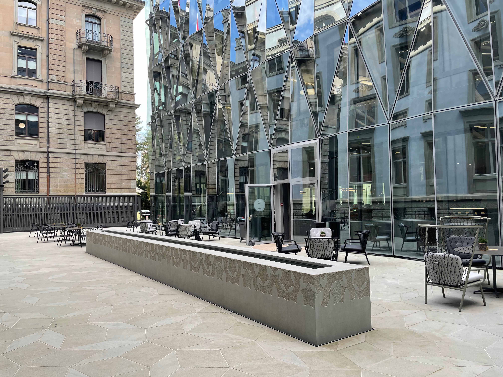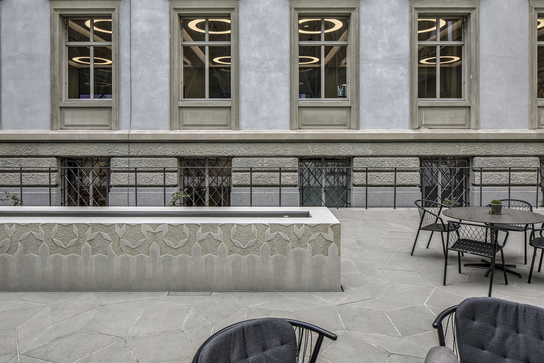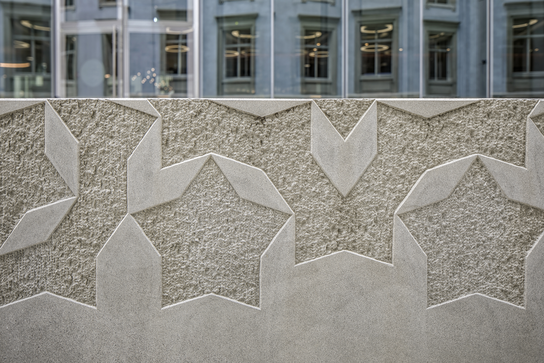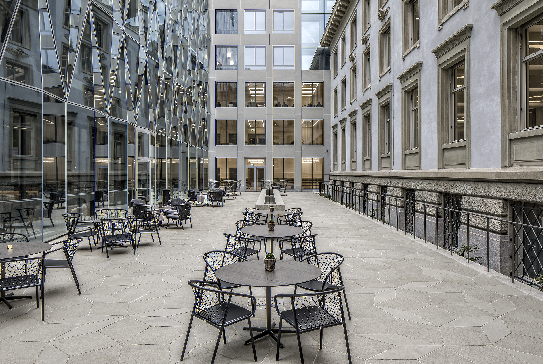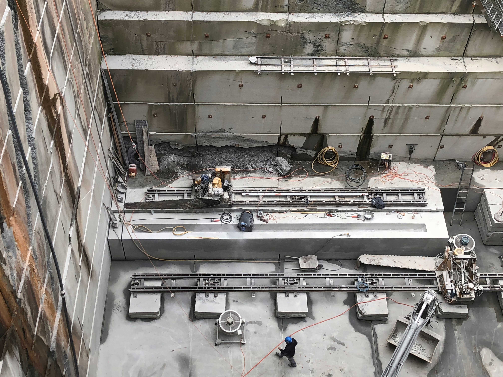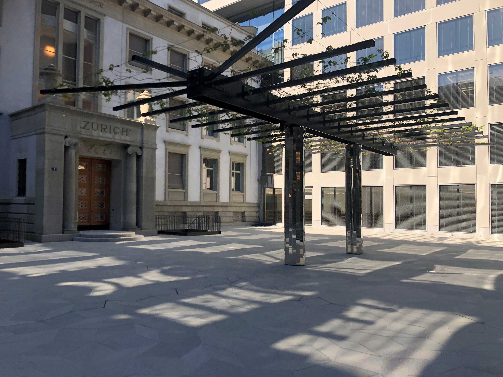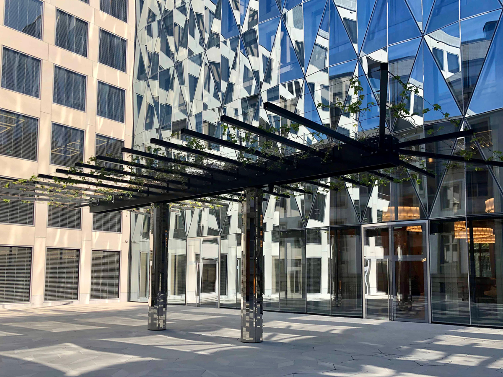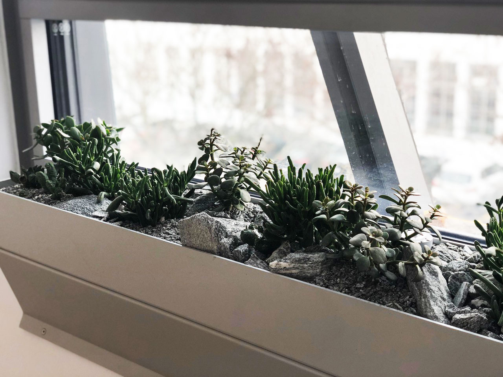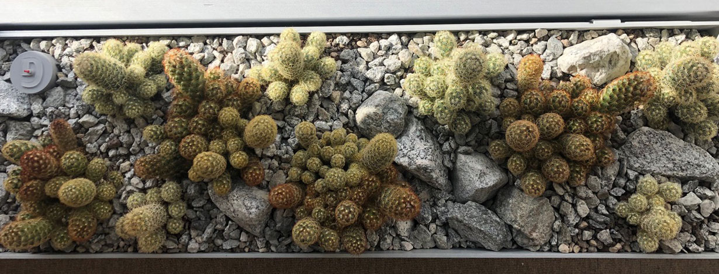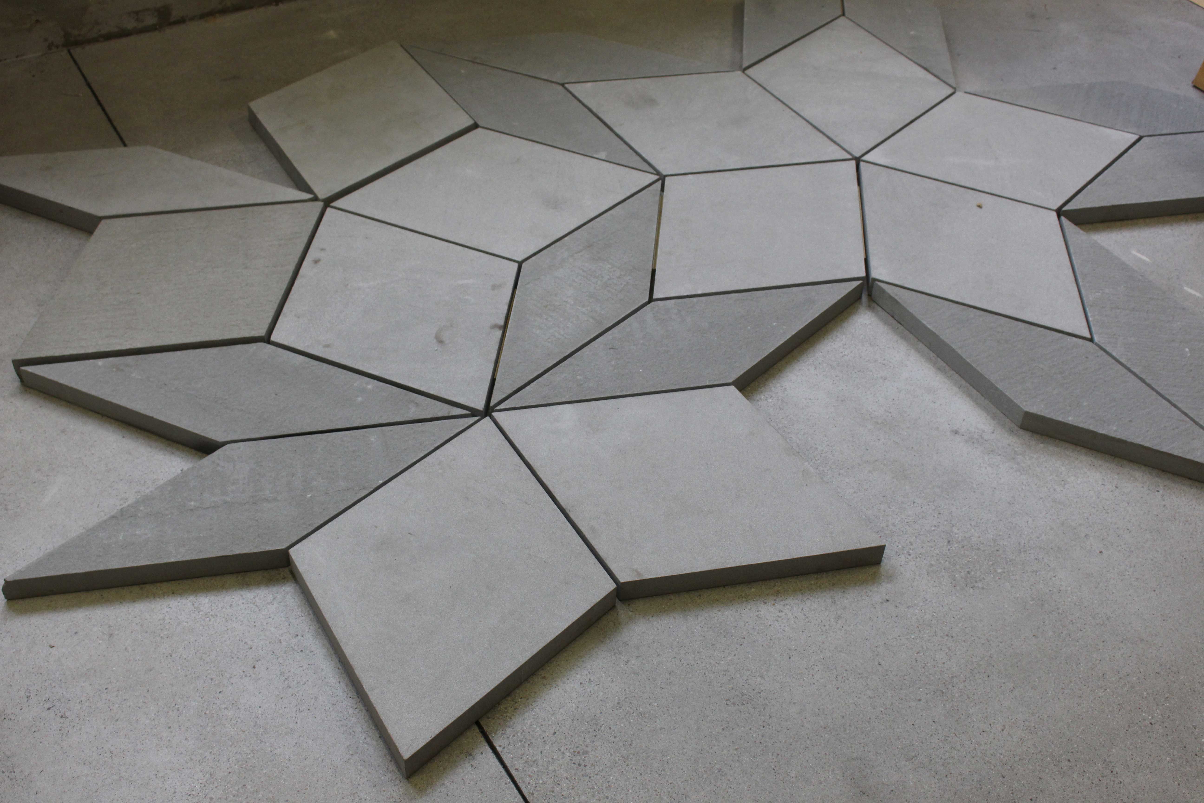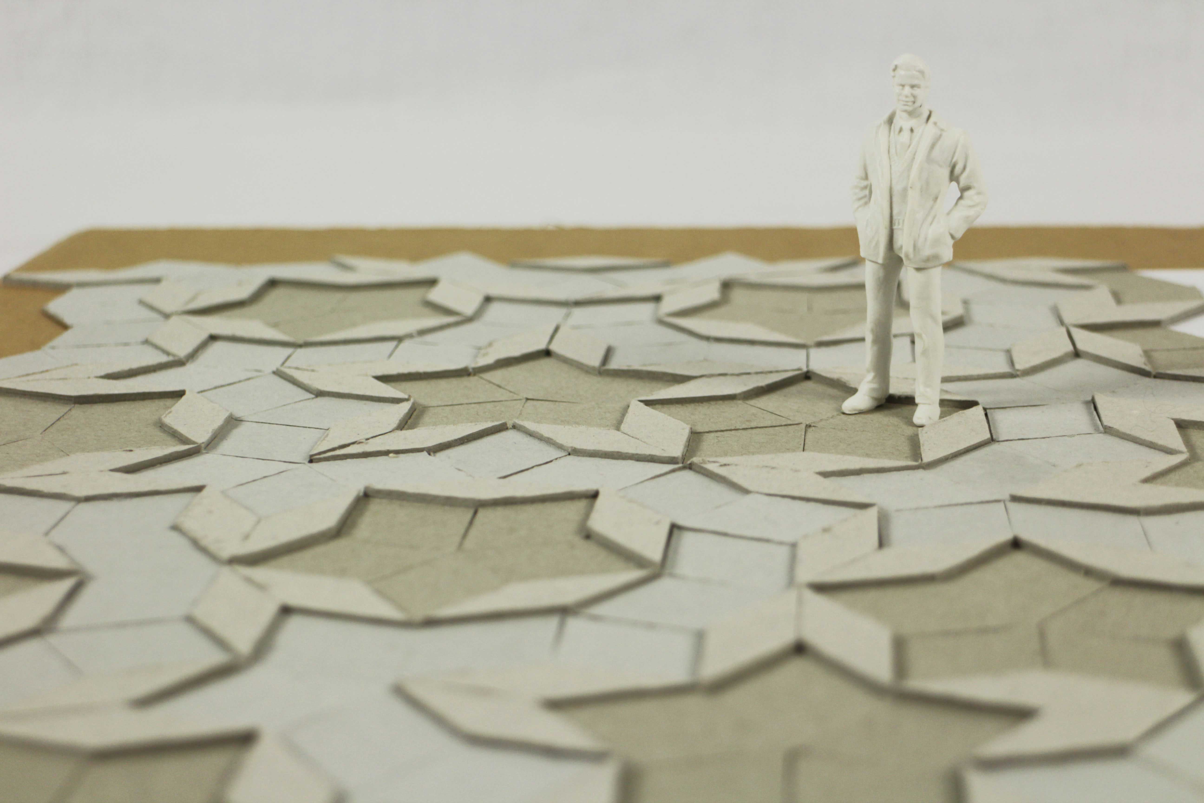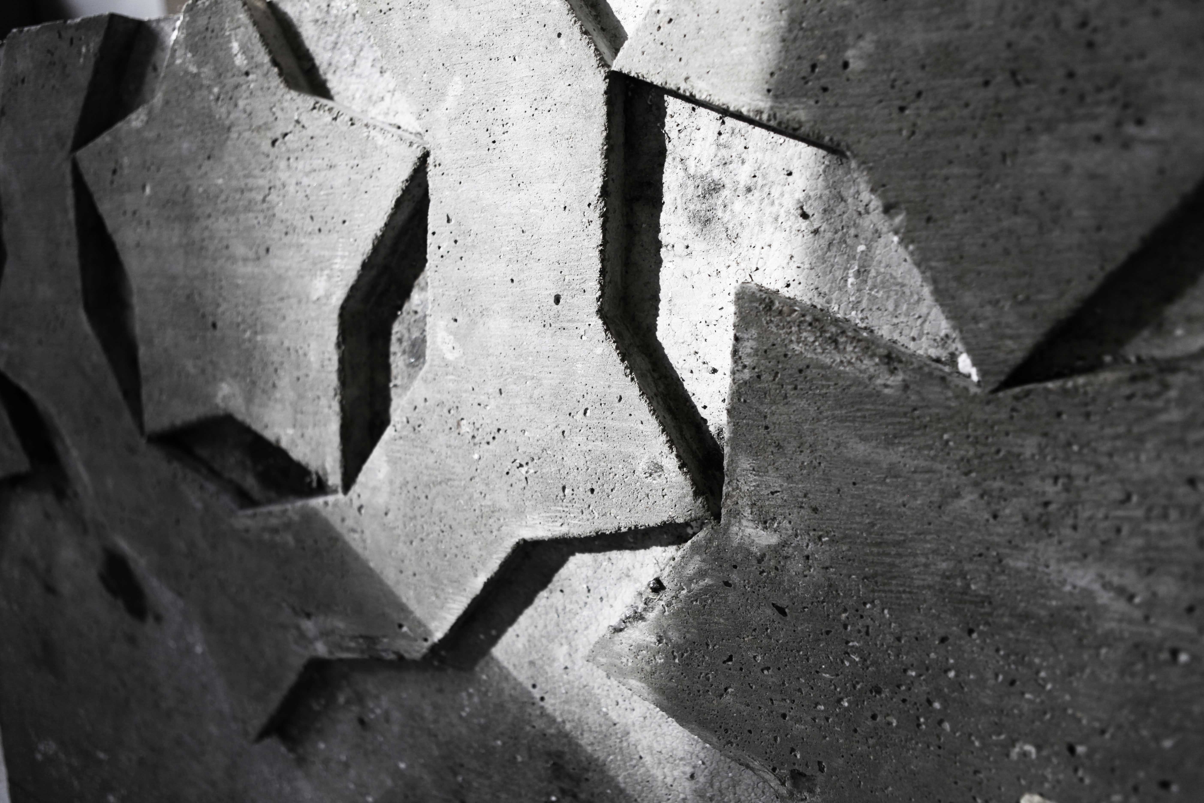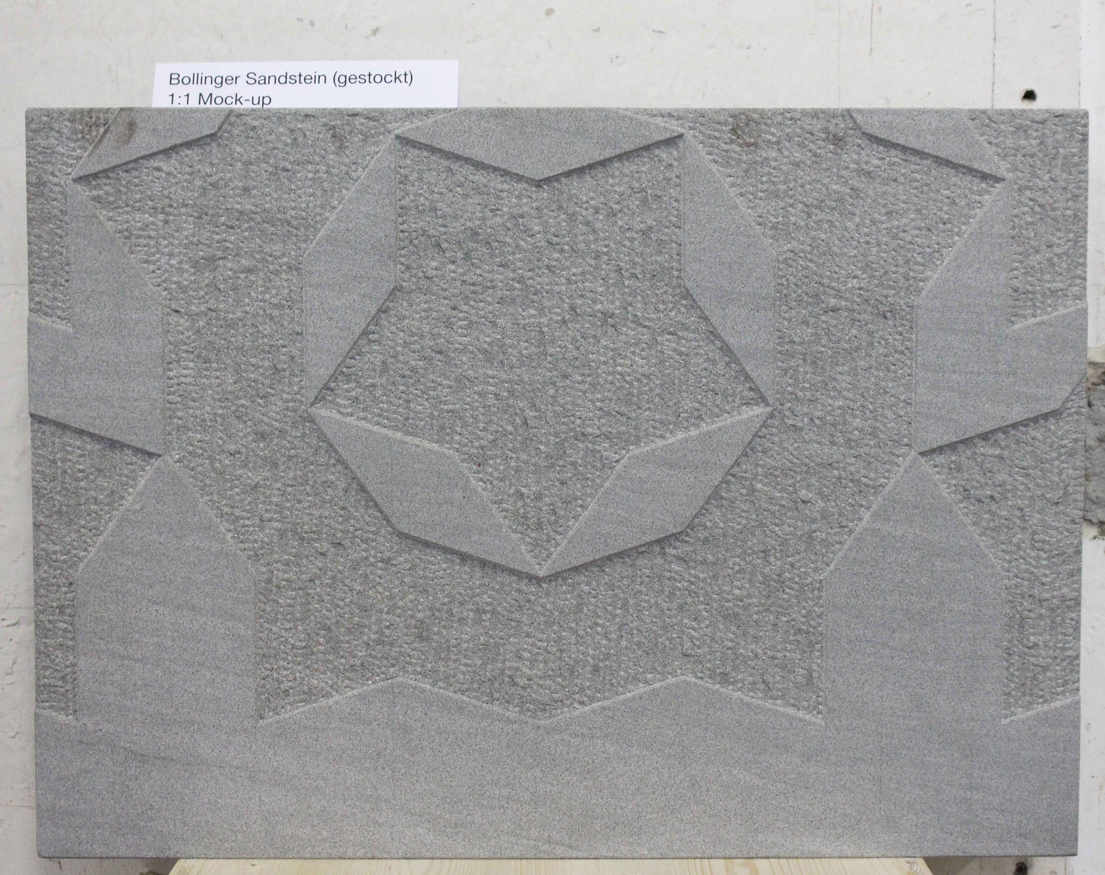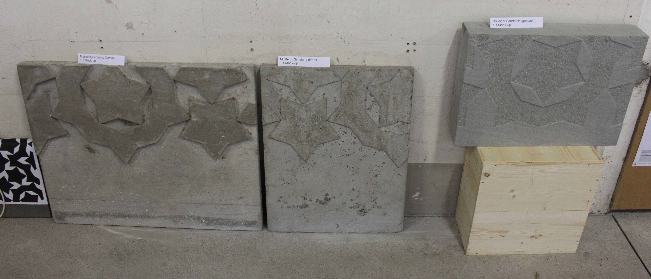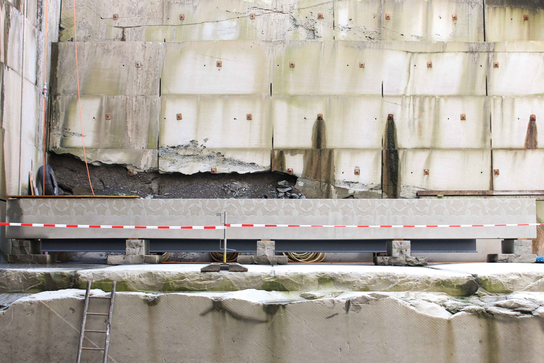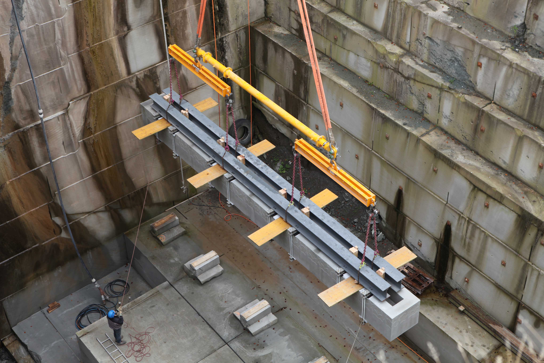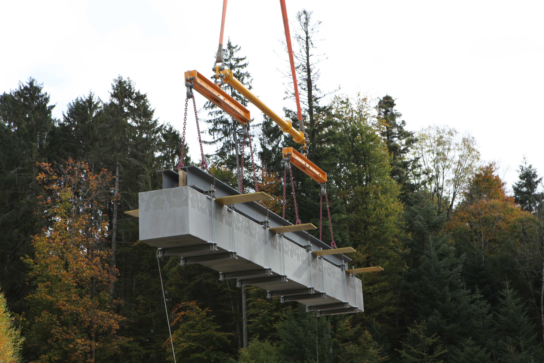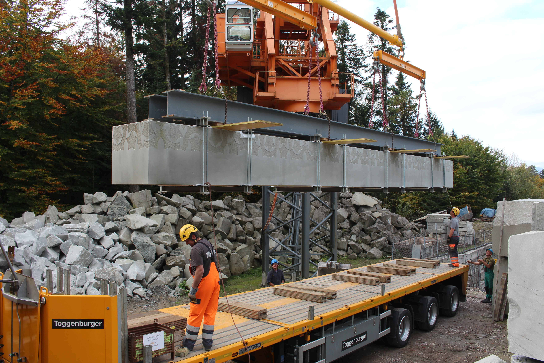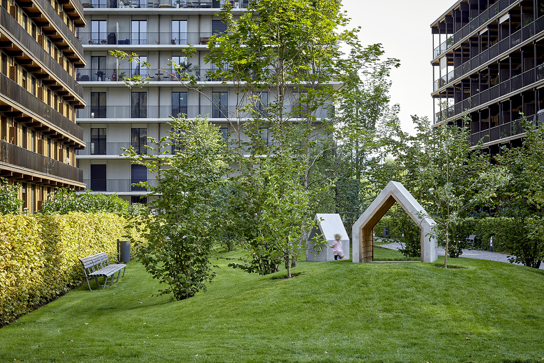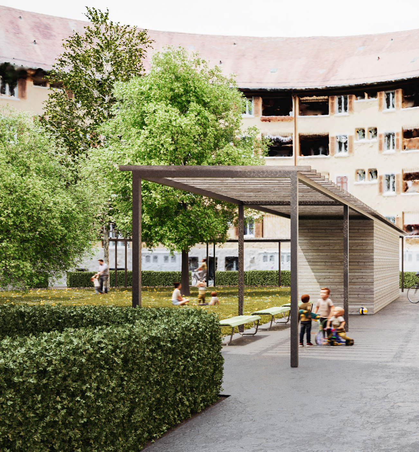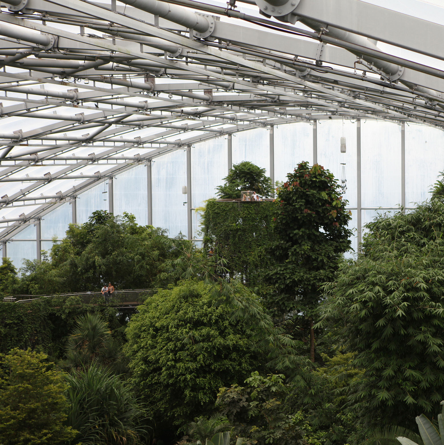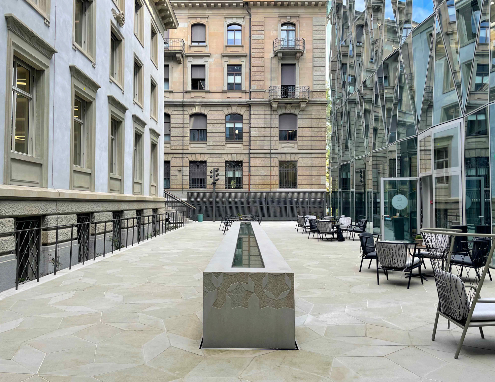
Der globale Hauptsitz der Zurich Insurance Group am Mythenquai Zürich verknüpft die vielfältige Geschichte des Unternehmens mit dem Ort, an dem die Gesellschaft bereits seit 1901 ansässig ist. Eine grundlegende Umgestaltung des Ortes kombiniert das Historische mit dem Modernen und transformiert den Ort zu einem attraktiven Campus. Die Umgebungsgestaltung des neuen Quai Zurich Campus nimmt dabei Bezug auf die übergeordneten Grün- und Freiraumstrukturen und schafft für Mitarbeitende und Besucher attraktive Aufenthaltsräume von ökologischer und gestalterischer Qualität. Diese sind als Ganzes und in ihren einzelnen Teilen so gestaltet, dass der Kontext des historischen Charakters gewahrt und eine bestmögliche Gesamtwirkung erzielt wird. Um die Ensemblewirkung zu erhalten und positiv zu verstärken, nimmt die Gestaltung Bezug auf die repräsentativen Bauten am Seeufer und an der Alfred-Escher-Strasse. Entstanden sind dabei drei in ihrer Ausprägung unterschiedliche, kraftvolle und attraktive Begrünungstypen: Die Vorgärten, die Innenhöfe und die Innenräume.
Die Vorgärten
Die neuen Vorgärten unterstreichen die Kontinuität der Freiraumelemente im Kontext zum bestehenden Strassenraum am Mythenquai und der Alfred-Escher-Strasse und verbinden die in ihrer Entstehungszeit und Architektursprache unterschiedlichen Gebäude des Gevierts. Gleichzeitig stellen sie eine übergeordnete Verbindung zu den Freiräumen der benachbarten Liegenschaften her.
In ihren einzelnen Teilen nimmt die Gestaltung der Vorgärten Bezug auf die jeweilige historische und stilgeschichtliche Einordnung und Formensprache der Gebäude. Der schützenswerte Vorgarten des Gebäudes A wurde analog zu seiner ursprünglichen hochwertigen Gestaltung aus dem Jahr 1935 wiederhergestellt. Neben der historischen Sockelmauer prägt eine Bepflanzung aus mittelgrossen Gartengehölzen und Stauden die repräsentative Adresse der Zurich Insurance Gruop am Mythenquai: Neben Feuer-, Fächer- und Japanischem Ahorn sind verschiedene Sorten Hortensien zu finden. Aber auch Schmuckstauden wie Bärenklau, Wald-Geissbart, Schaublätter und Funkien, verschiedene Geophyten wie Anemonen und Narzissen oder Bodendecker wie Teppich-Hartriegel, Storchschnäbel und Schneerosen.
Da das Gebäude F stilistisch dem «stark versachlichten Neuklassizismus» zugeordnet wird, orientiert sich die Gestaltung des Vorgartens an dessen streng axialsymmetrischen und horizontal wirkenden Strassenfassade. Der historischen Sockelmauer folgt ein Heckenband aus immergrünem Liguster, das den Höhensprung zwischen Marsstrasse und Gebäude überspielt und den einzigen Eingang ins Zentrum stellt. Bereits Teil der historischen Gestaltung aus dem Jahr 1932, wird das Heckenband durch einzelne mittelgrosse Gartengehölze wie Magnolien und Flieder ergänzt.
Entlang der Alfred-Escher-Strasse wird das Thema der Heckenbänder ebenfalls aufgenommen. Mehrere durchgängige, geschnittene Heckenkörper aus Liguster, Lebkuchenbaum und Rotbuche wurden mit verschiedene Hartriegel-Sorten und Zierkirschen ergänzt. Sie verbinden die verschiedenen Zugänge, Fluchttüren und die neue Vorfahrt. Die Gestaltung mittels höhengestaffelter Heckenkörper nimmt Bezug auf die modernen Fassaden des Neubaus Gebäude B. Im Herbst strahlt jede Reihe in einer unterschiedlichen Farbe, während die Blätter des Japanischen Kuchenbaums nach Lebkuchen duften, wenn sie auf den Boden fallen.
Die Höfe
Die Aussenräume im Innern des Campus bieten vielfältige Aufenthaltsmöglichkeiten mit einer hohen Gestaltungsqualität. Notwendige Kompromisse zwischen Nutzungsansprüchen, bautechnischen Rahmenbedingungen, Archäologie und Ökologie mindern dabei die Gestaltungsqualität in keiner Weise. Ein steinerner Teppich aus Natursteinplatten mit einem durchgehenden Muster verbindet das Gebäudeensemble und die drei Höfe. Der dafür verwendete Bollinger Sandstein wird am südlichen Ende des Zürichsees abgebaut und ist tief in der architektonischen Geschichte der Stadt Zürich verwurzelt.
Das Muster des Teppichs bedient sich dem mathematischen Phänomen der Penrose-Parkettierung. Das aperiodisches Kachel-Muster ermöglicht es, Ebenen lückenlos zu parkettieren, ohne dabei ein Grundschema periodisch zu wiederholen. Es bildet die einzige Möglichkeit dafür, ein unregelmässiges Muster mit nur zwei verschiedenen Grundfiguren zu schaffen.
Die gesetzten Rahmenbedingungen beschränken die Möglichkeiten für die Verwendung von Pflanzen in der Gestaltung der vollständig unterbauten Innenhöfe. Begründet durch archäologische Schichten und den dadurch erforderlichen Erhalt der Bodenplatte innerhalb des Areals, verbleibt für die Vegetation nur eine sehr geringe Aufbauhöhe. Die ganzjährige Verschattung von Grossteilen der Flächen in den relativ engen Innenhöfen erschweren den Einsatz von Pflanzen zusätzlich. Nutzungsanforderungen seitens Mitarbeiter und Besucher erfordern zudem funktionale Flächen. So wird der mittlere Hof für Aussengastronomie und der nördliche Hof als multifunktionale Fläche und als Erweiterung des Auditoriums in den Aussenraum genutzt. Aus den gegebenen Bedingungen und Anforderungen wurde das Prinzip der drei Vegetationsebenen entwickelt. Im südlichen Hof gibt es Pflanzen am Boden, im mittleren Hof sind die Pflanzen im Wasser und im nördlichen Hof hängen die Pflanzen in der Luft.
Südlicher Hof
Der südliche Hof wird in erster Linie als aus dem Gebäude wahrnehmbares Bild angesehen. Hier wurde der Japanische Schlangenbart gepflanzt, welcher als immergrüne und schattenverträgliche Pflanze einen dichten Teppich innerhalb des Steinornaments erzeugt.
Zentraler Hof
Der mittlere Hof wird durch dessen gastronomische Nutzung und dem dafür erforderlichen Mobiliar geprägt, wobei in der Winterzeit die Aussenbestuhlung wegfällt. Die eingeschränkte Möglichkeit der Verwendung von Vegetation erfordern den Einsatz alternativer Elemente, die den Aussenraum zonieren und eine ganzjährliche angenehme Atmosphäre schaffen. Es wurde daher ein zusätzliches Element gesucht, das eine konstante räumliche Gliederung und gleichzeitig eine atmosphärische Gestaltung des Hofes ermöglicht. Ein Element, das sich nicht nur in die Nutzung der Gastronomie einfügt, sondern vielmehr einen Bezug dazu herstellt. Als Inspiration diente der «Tisch des Kardinals» im Garten der Villa Lante in Viterbo. Der steinerne Tisch mit einer entlang der Längsachse gefüllten Wasserrinne wurde zur Kühlung von Wein und Obst genutzt. Auf dem Quai Zurich Campus dient der Wassertisch abgedeckt auch als Buffet oder Esstisch.
Die subtile Verbindung zur gastronomischen Nutzung des Hofes unterstreicht als weitere Referenz das Gemälde «Stillleben mit Käse» von Florenz van Dyck. Dem Betrachter des Gemäldes präsentiert sich eine eingedeckte Tafel, Speisen und Gedeck sind auf einer Tischdecke angerichtet. Sie ist Basis für die präsentierten Nahrungsmittel und betont erst recht die Farben und Muster der Tafel. Ähnlich wie bei van Dyck wurde der monolithischen Wasserstisch um dieses zusätzliche Element der «Tischdecke» erweitert. Anstatt diese aber auf den Tisch zu legen, ist sie vielmehr fester Teil des massiven Bauwerks und verweist auf die Steinteppiche der Höfe, deren Muster als Bordüre in aufwendiger Handarbeit auf die Seitenwände des Tisches graviert wurde.
Beim Monolithen handelt es sich aber nicht nur um einen einfachen Tisch. Das Wasser in der steinernen Rinne bietet als Ersatz für das fehlende Substrat die Möglichkeit für die Verwendung von Vegetation. Durch den Einsatz von Wasserpflanzen erfolgt eine besondere Art der Begrünung, die ihrerseits auf die besonderen Rahmenbedingungen reagiert. Die Vegetation sorgt für ein dezent kühl-feuchtes Mikroklima, während der gemächliche Wasserfluss an der Oberfläche des steinernen Giganten eine angenehme Dynamik erzeugt.
Nördlicher Hof
Das im Gebäude E gelegene Auditorium ist Ort für diverse Veranstaltungen auf dem Campus. Der Hof erweitert das Auditorium nach aussen. Ein vegetatives Dach aus Rankpflanzen überspannt in dessen Mitte ein an den Seiten offenes Volumen. Dieser grüne und dennoch durchlässige Raum dient als Aufenthaltsort und erweiterter als Aussenbereich das Auditorium. Die mit Selbstkletternder Jungfernrebe und Immergrünem Geissblatt bepflanzte Treillage ruht auf zwei verspiegelten Säulen, die den Bodenbelag und die umliegenden Gebäude reflektieren und den Eindruck eines vegetativen «Fliegenden Teppichs» erzeugen.
Der Innenraum
Für die Innenräume der Neubauten wurde ein ortsspezifisches Begrünungskonzept entwickelt, das sich als Referenz der nahe gelegenen Sukkulenten-Sammlung bedient. Das Konzept des klassischen Blumenkastens wurde kurzerhand von aussen nach innen gespiegelt und vor jedem Fenster ein sogenannter Parapetkasten mit Sukkulenten versetzt. Über 500 dieser 160 cm langen Kisten wurden installiert, insgesamt also 820 Laufmeter Sukkulenten. Jedem Gebäude ist ein eigener Kontinent bzw. eine spezifische Herkunftsregion der Pflanzen zugeordnet. So sind die Kästen im Gebäude C mit Pflanzen aus Südamerika, im Gebäude B mit Pflanzen aus Mexiko und im Gebäude E mit Pflanzen aus Südafrika bepflanzt. Feine topografische Modellierungen mit Gesteinen in verschiedenen Körnungen unterstreichen den Eindruck eines realen Landschaftsausschnittes und schaffen subtile Wiedererkennungswerte der unterschiedlichen Gebäude und Raumfunktionen.


