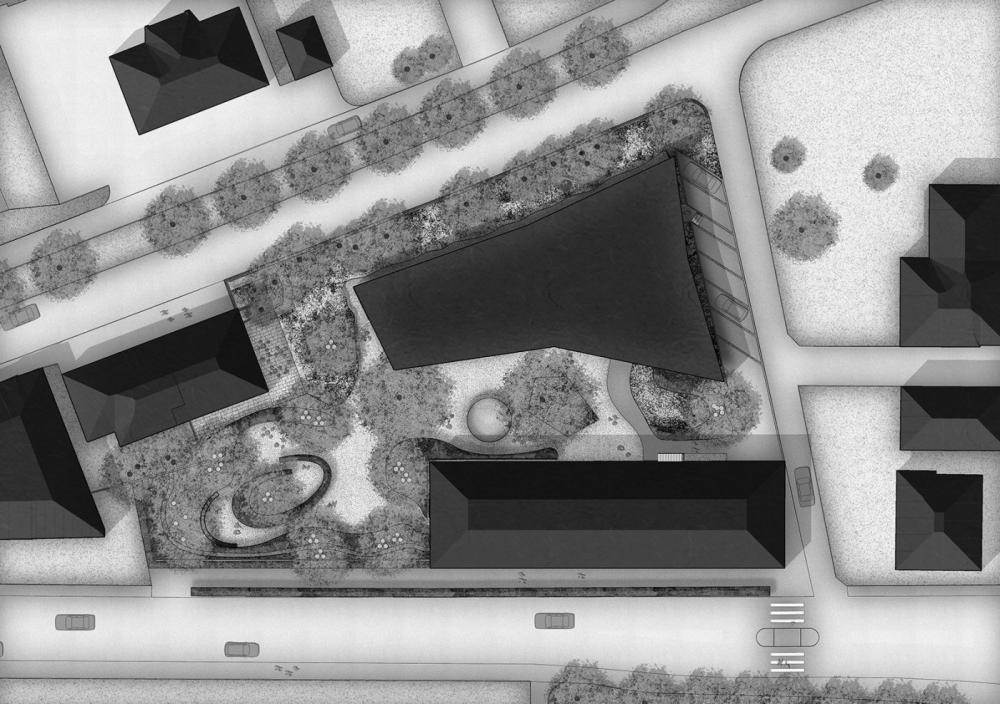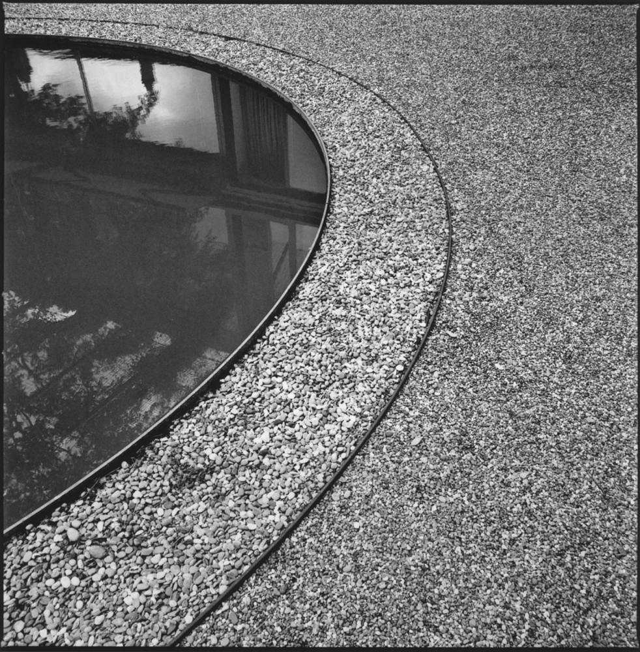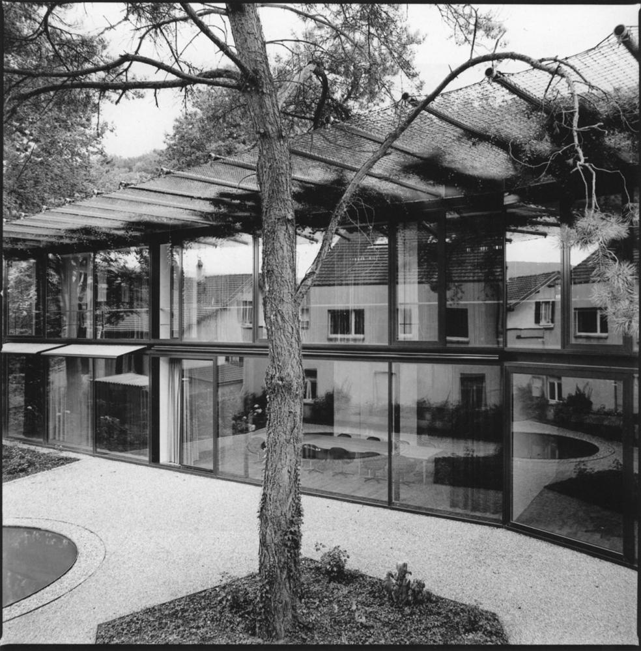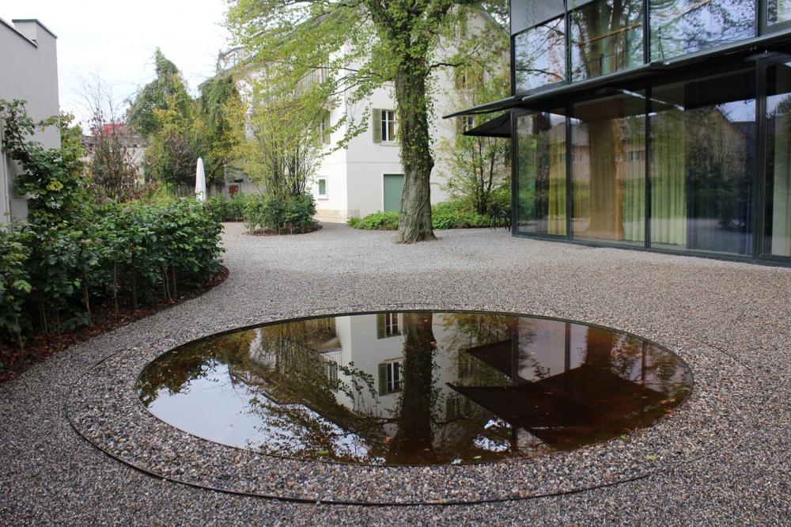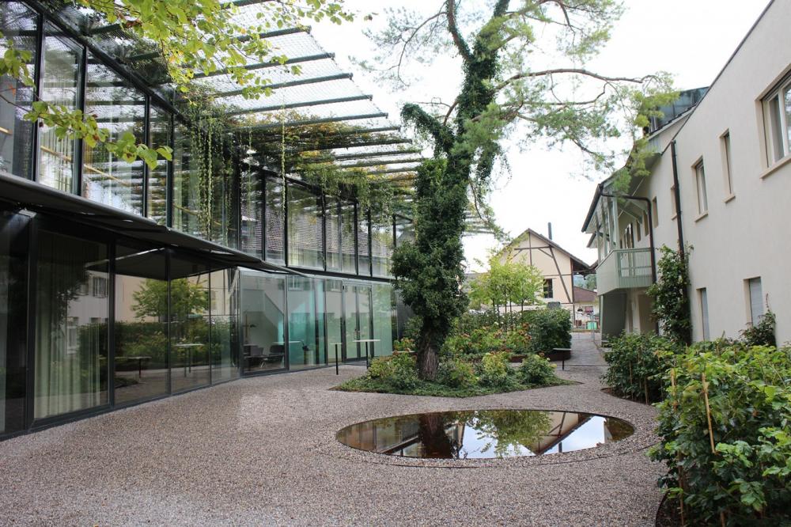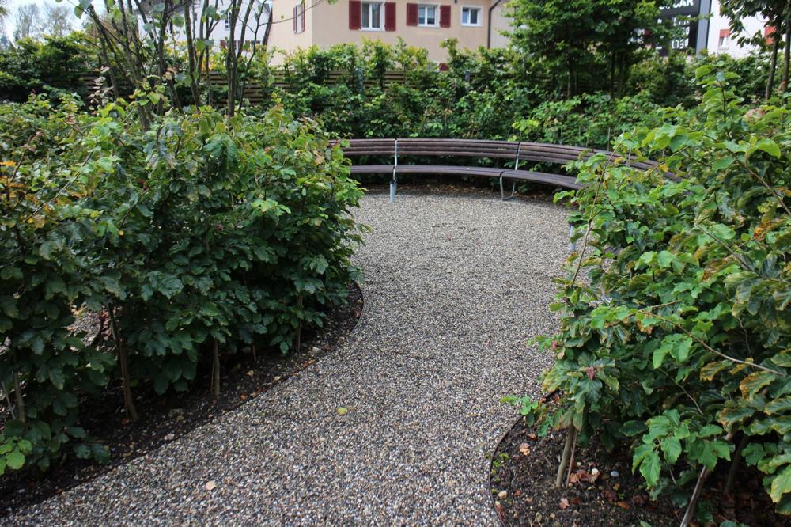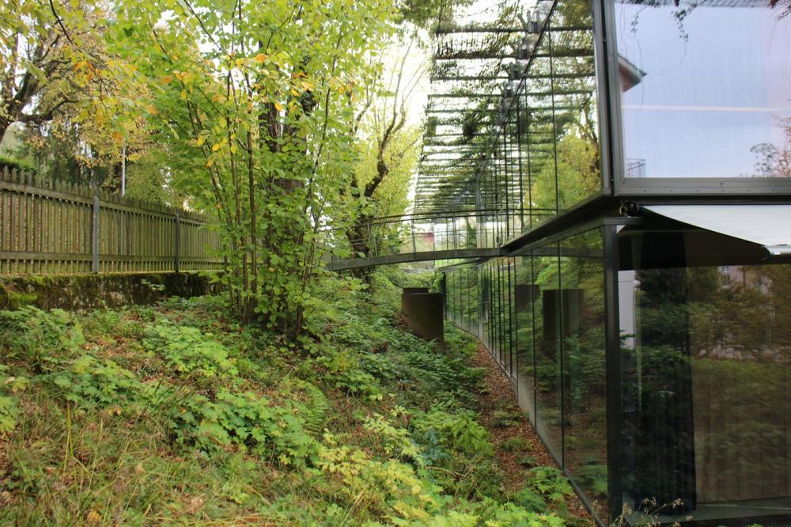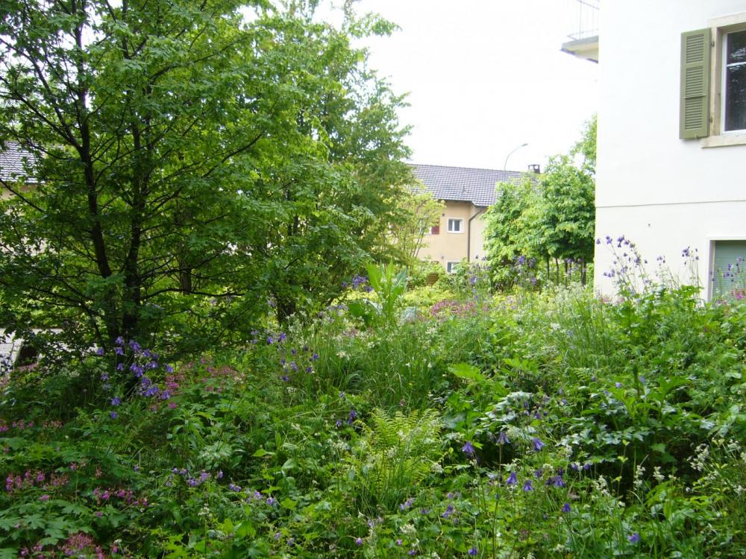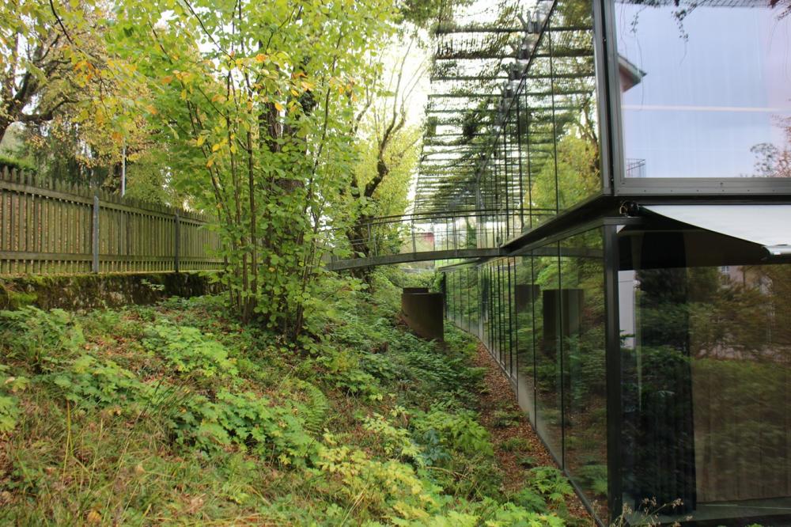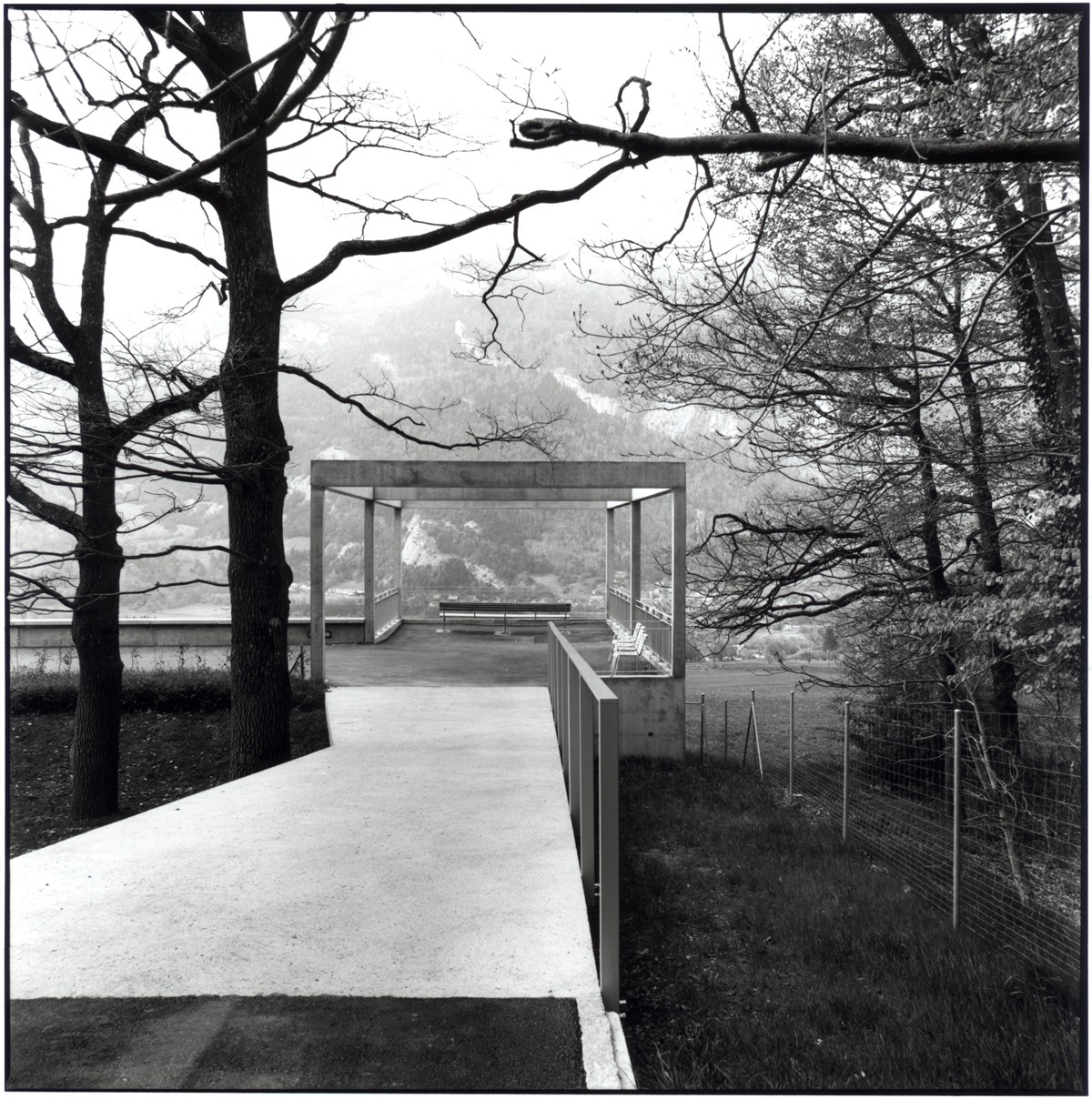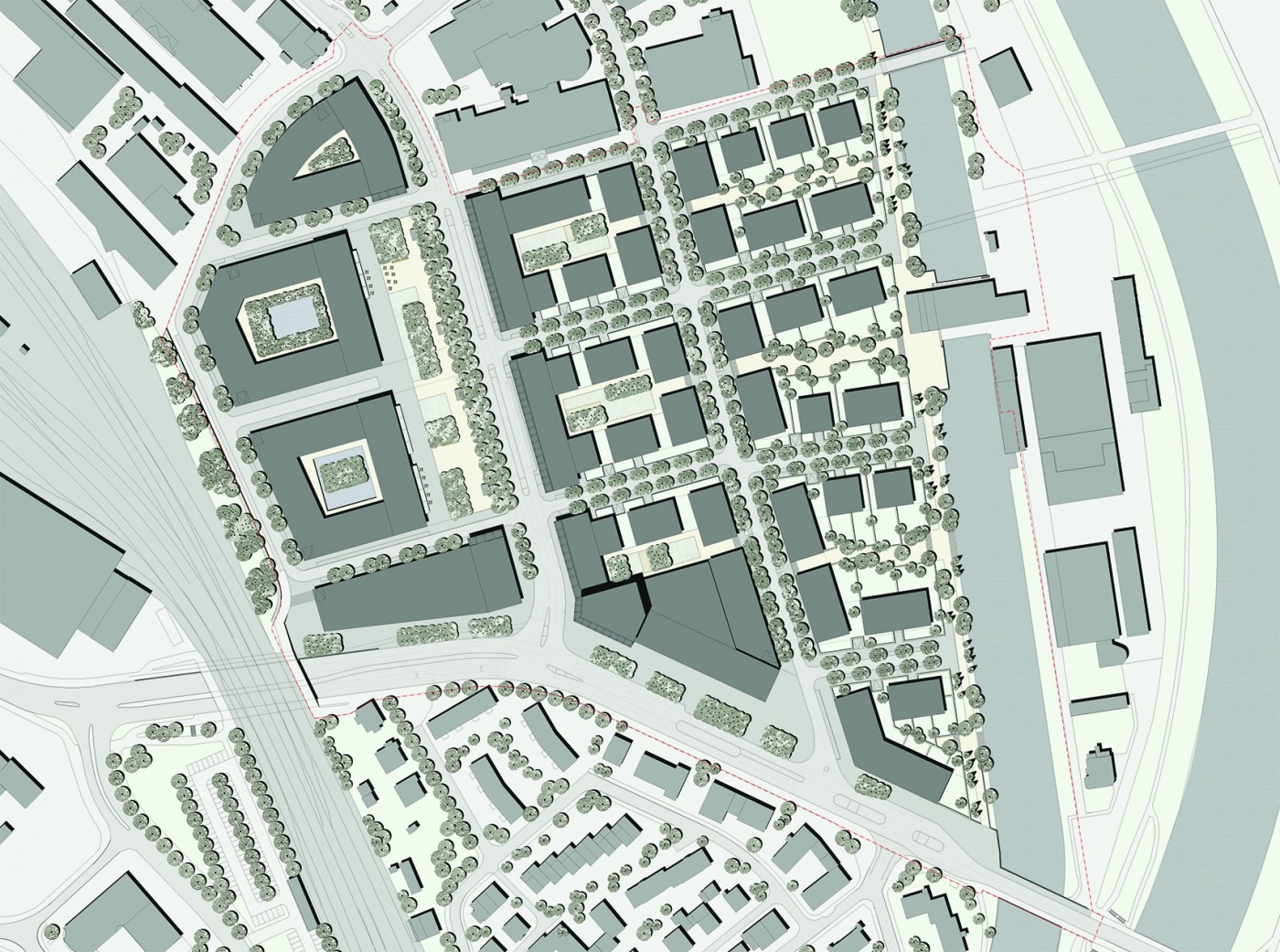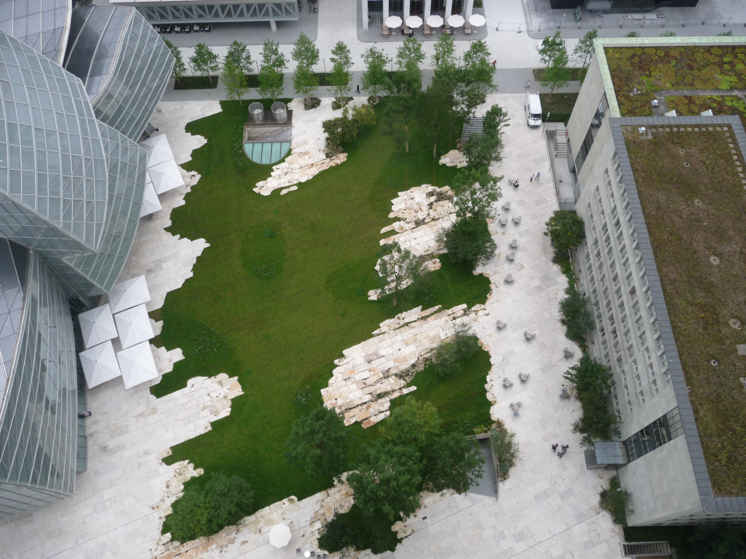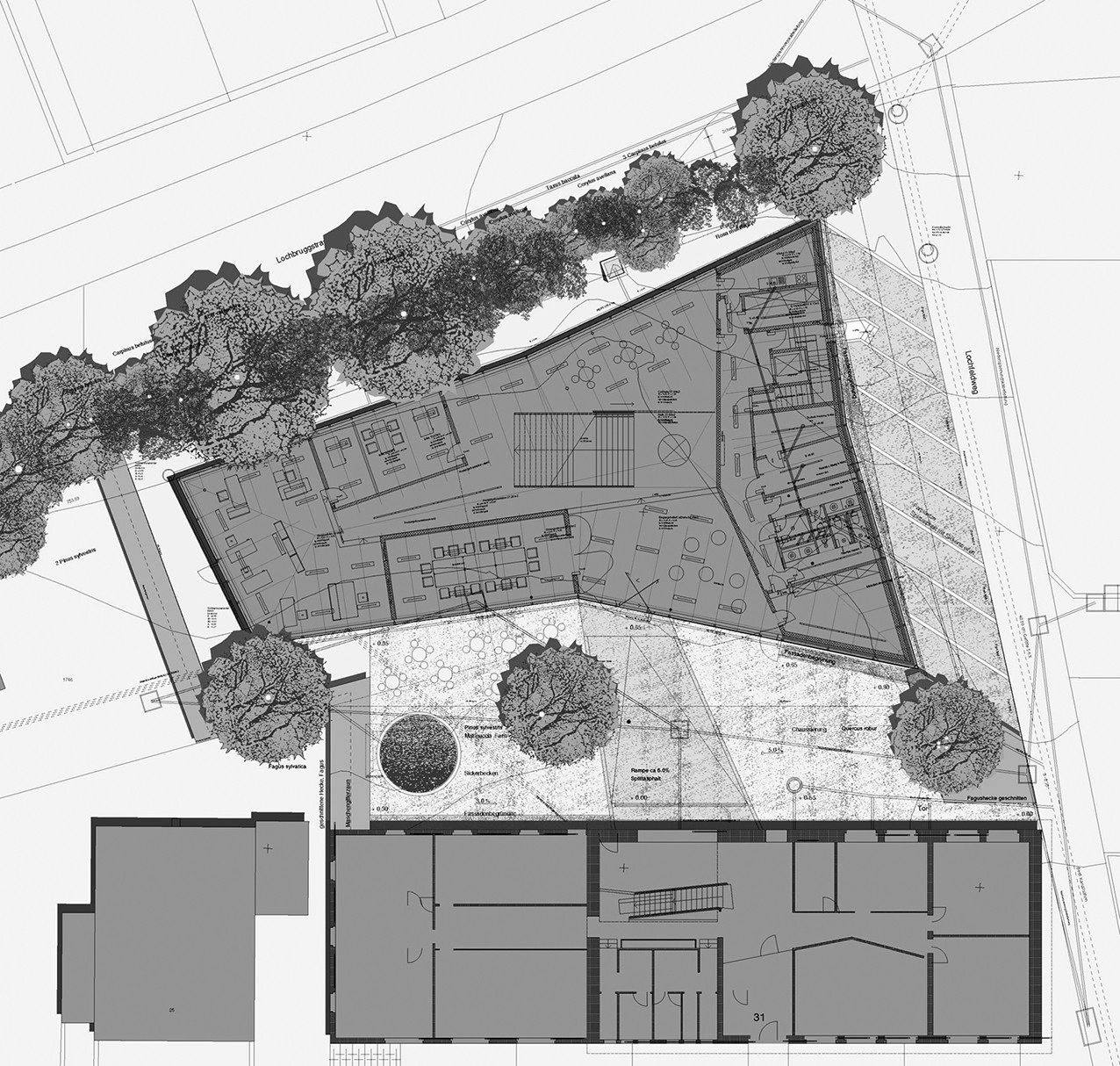
Original Project 1998 - 1998 / Expansion 2013 - 2014
The new marketing building in the garden of the administrative building with its kinked alignment, shape, and materialization creates new and small-scale garden spaces. Because of its intensive roof plantings, the building simultaneously integrates itself into the environs. Broadly cantilevered canopies are grown through and through with creepers and climbing plants. With its flexible supports and spanned nets, the canopy designed by Herzog & de Meuron offers an ideal support for the plants. On an evergreen layer of ivy, there are more than thirty different flowering plants and creepers, blazing in rainbow-hued splendour in the autumn. These plants mirror the seasons and, thus, actively protect the building against the sun. Thanks to a complex system of storage and draining, the incident rainwater has become part of a dynamic natural process, an ecologically important measure and a visible aspect of the new garden.
With the demolition of the Haus Känzig building, the garden of the marketing building could be doubled in size. To incorporate the existing project into the enlargement, a trio of typologies was created from the farm, the garden and the forest. The marketing building and the house on Baselstrasse border a yard with old pines and a water basin filled with rainwater. The distinct elevation difference between the building and Lochbruggstrasse is traversed by a slope planted with forest vegetation. The topography is reflected in the space between the marketing buildings and the house at Lochbruggstrasse 10, which limits the new seating area with old natural stone slabs. The area between the marketing building, the house at Lochbruggstrasse and Baselstrasse was designed with a gravel surface analogous to the existing one. Curved hedges, multi-stemmed shrubs and a long curved bench complete the triad of courtyard, forest and garden.


