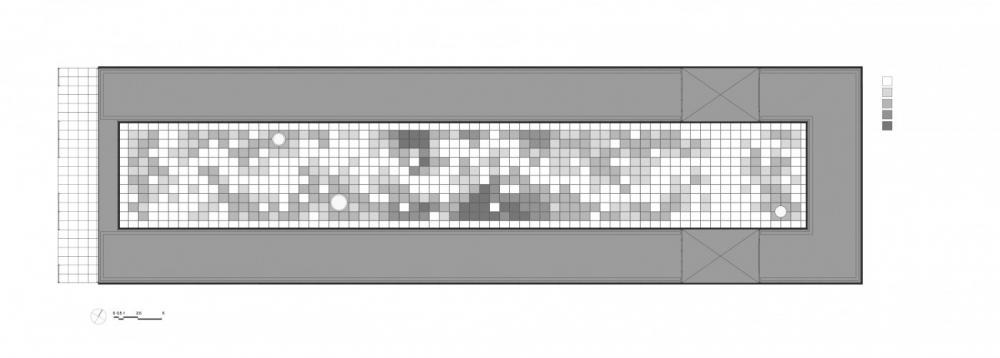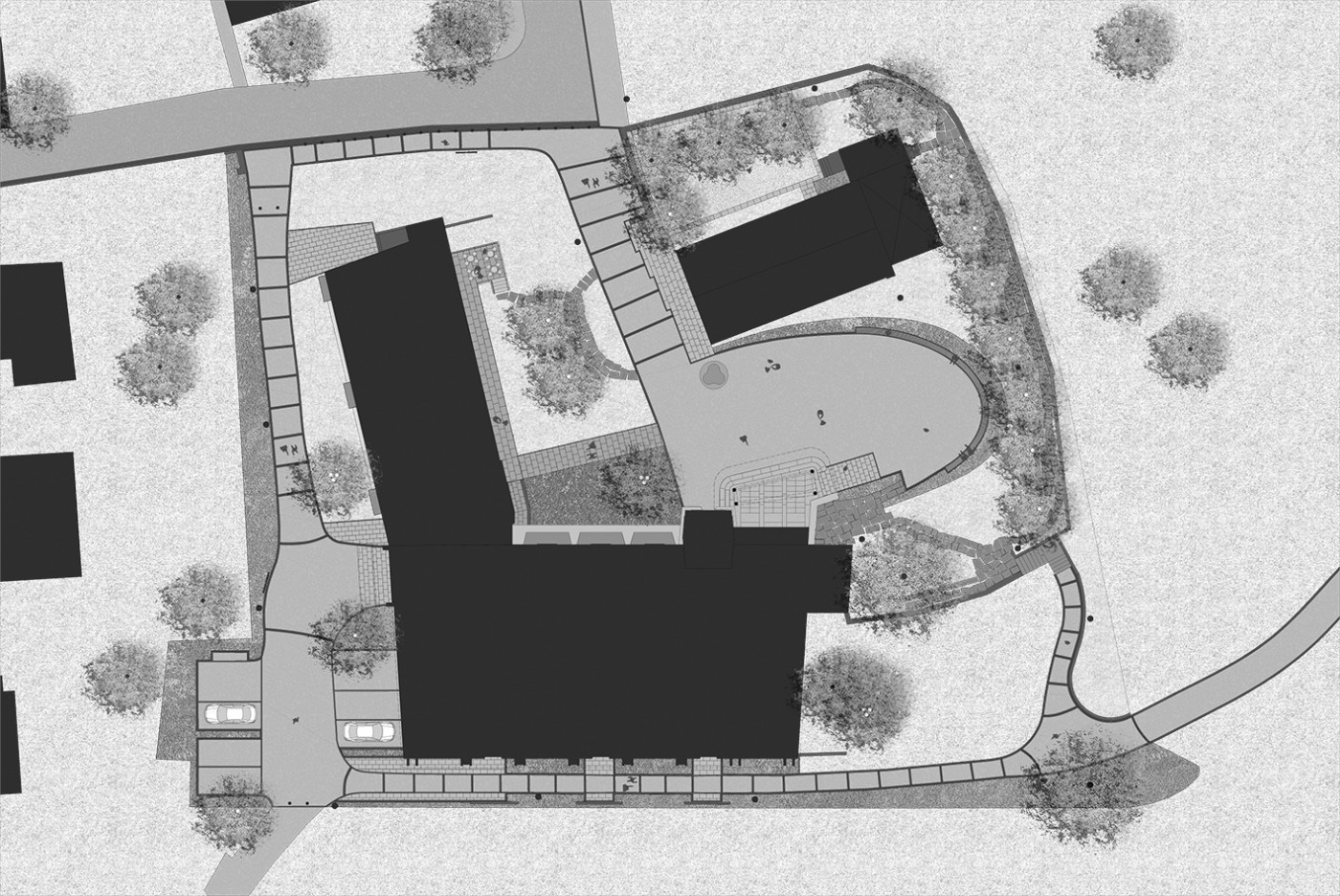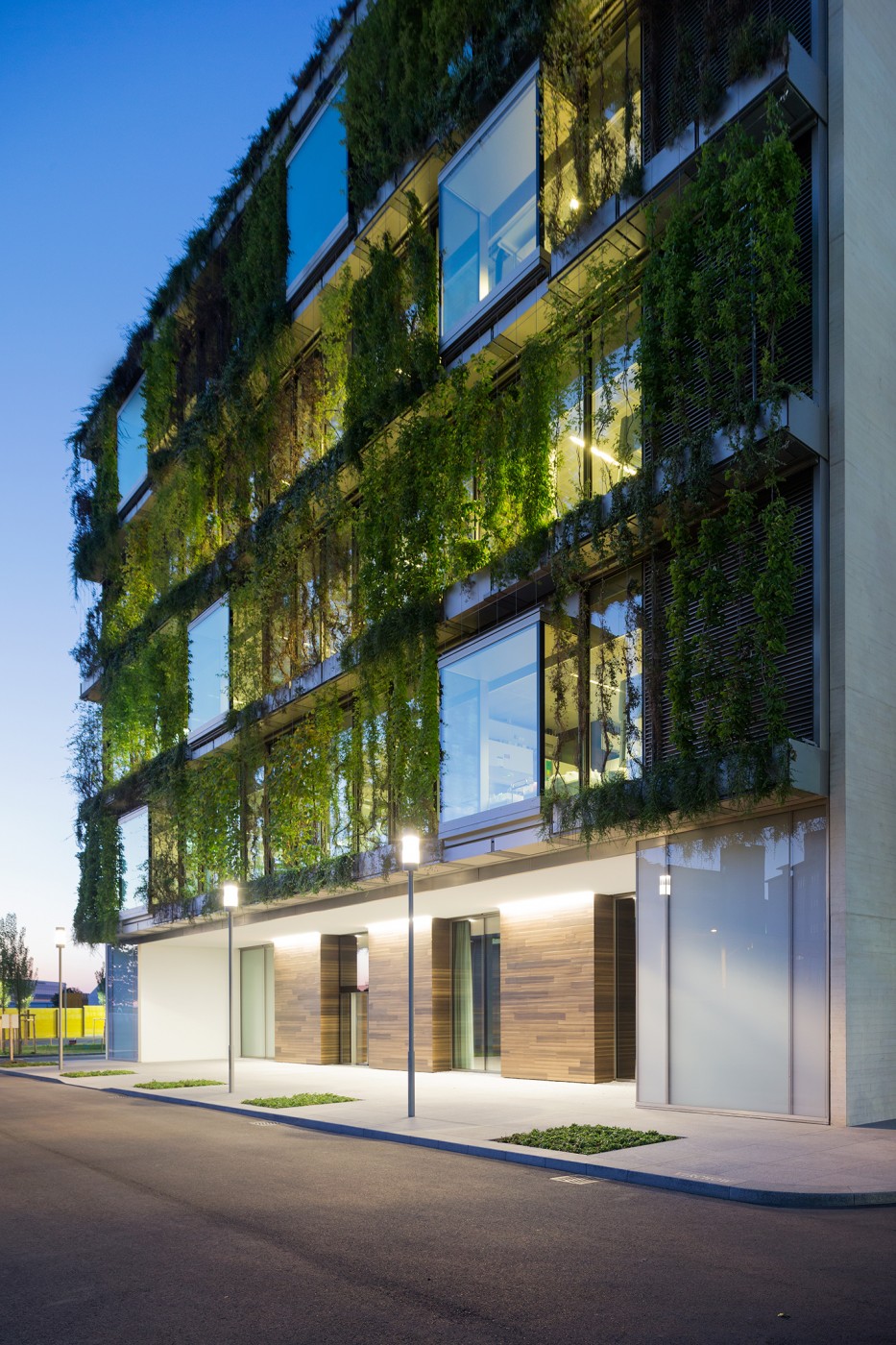Sanaa Building - Novartis Campus, Basel
Exact Landscape
Details
Clients
Novartis Pharma AG
Type
Courtyard
Collaboration
Kazuyo Sejima + Ryue Nishizawa, Tokyo
Period
2005 - 2007
Status
Realised
Area
800 m²
Country
Switzerland








