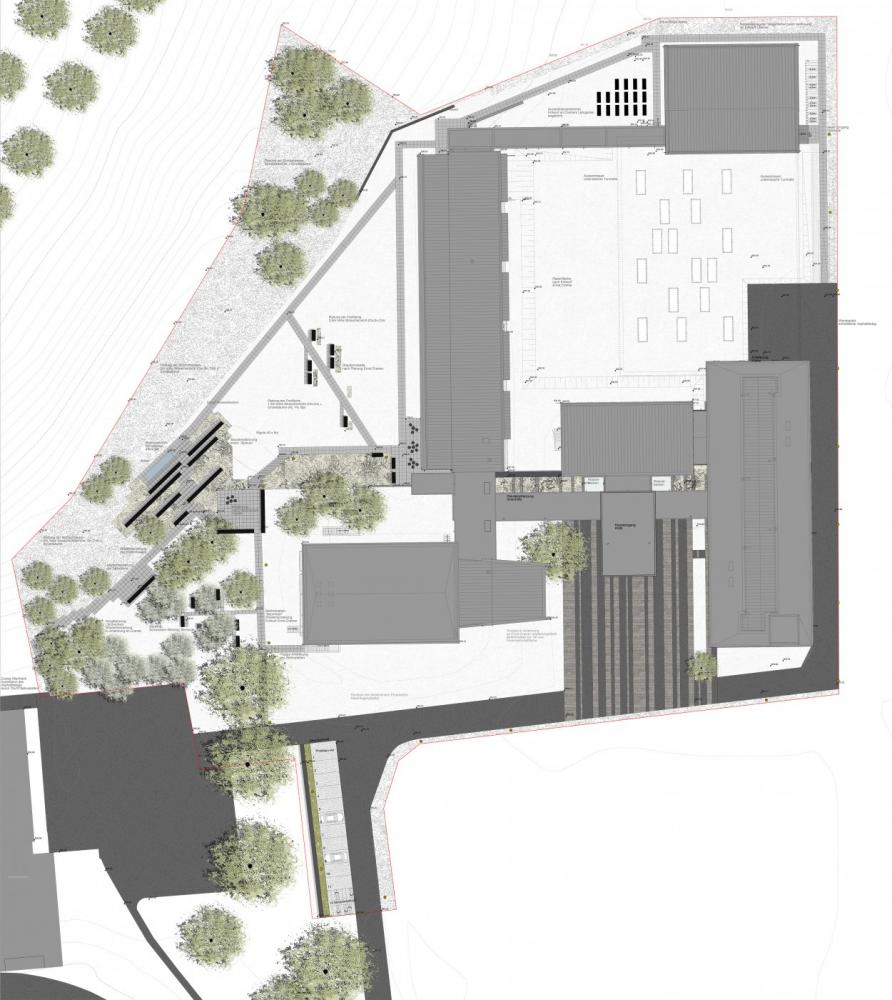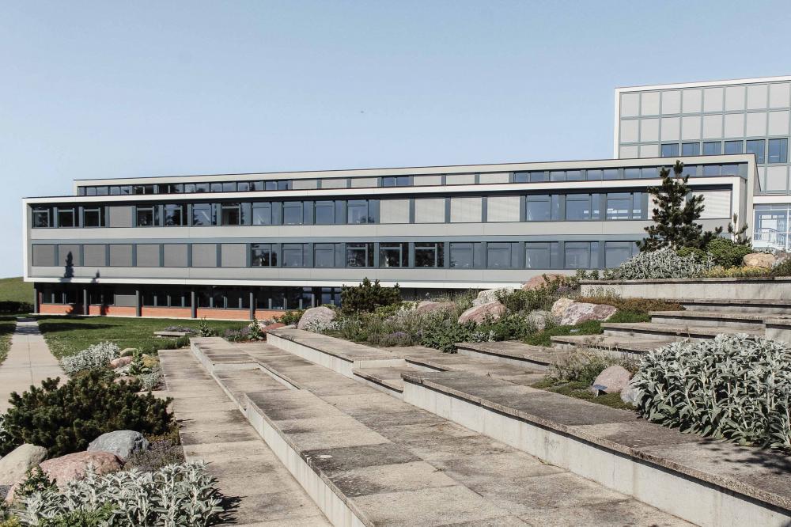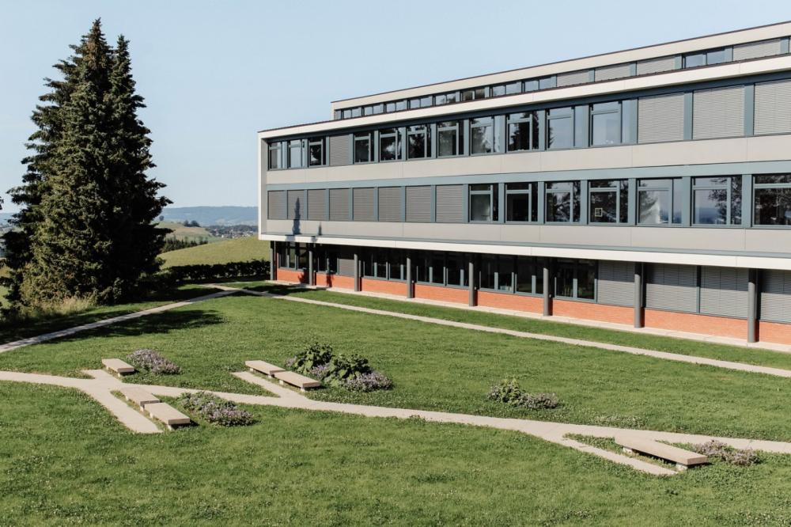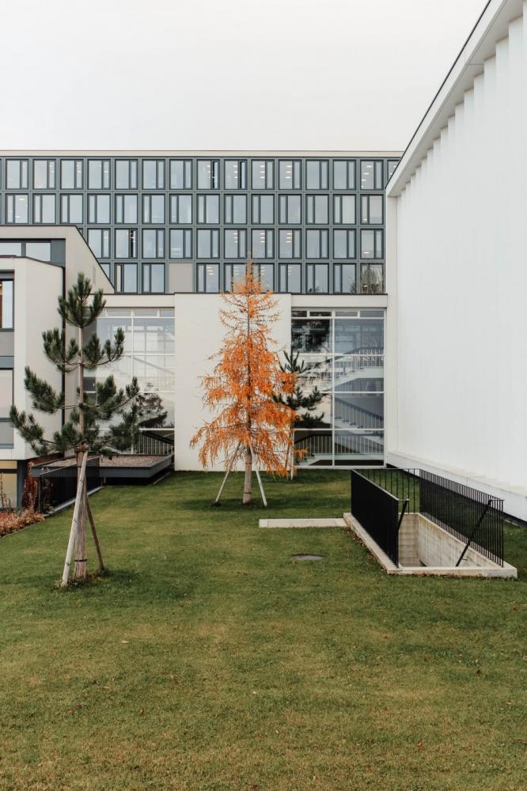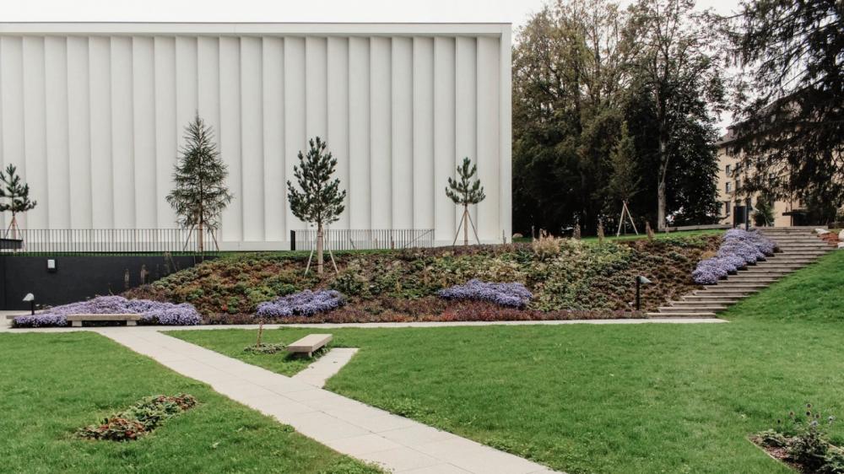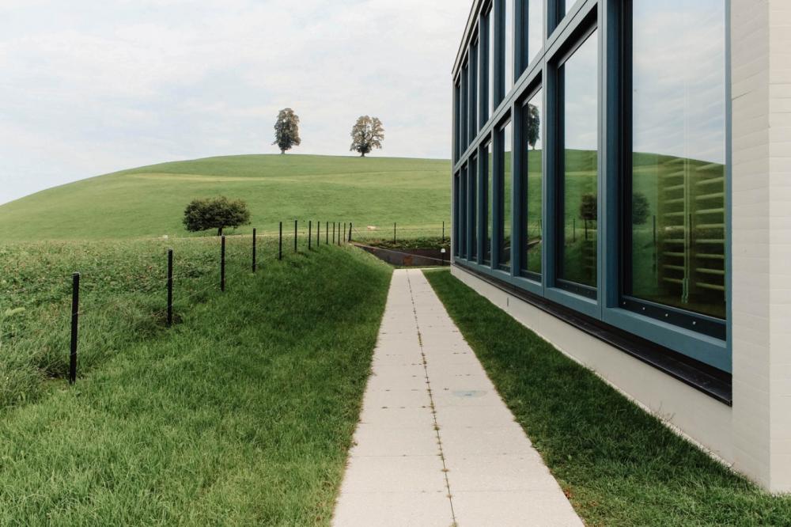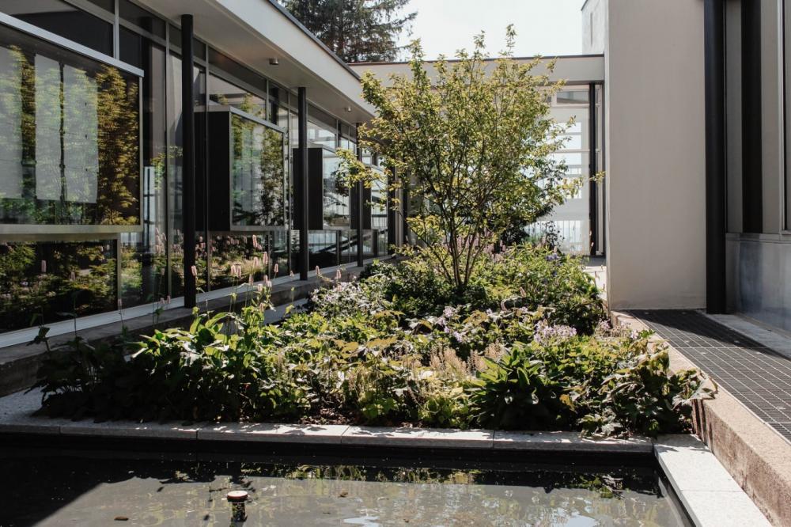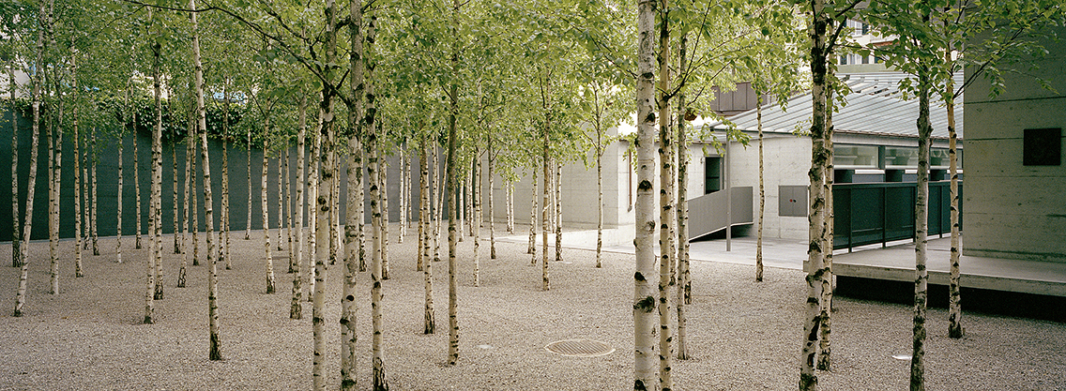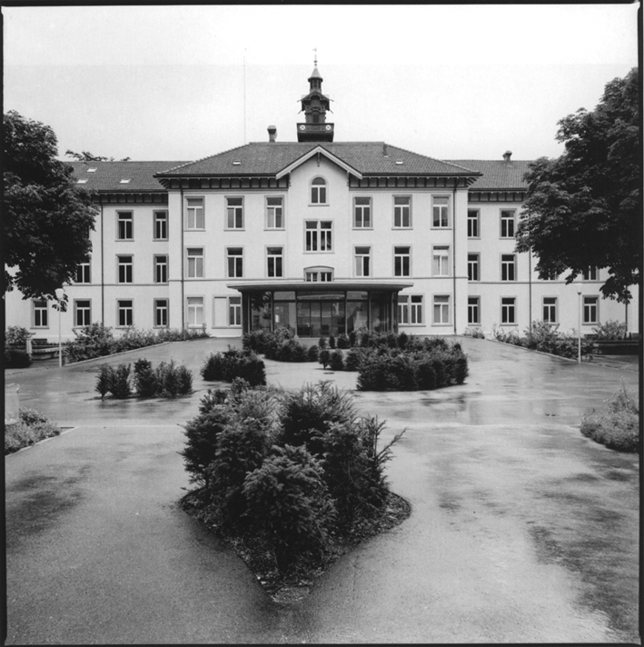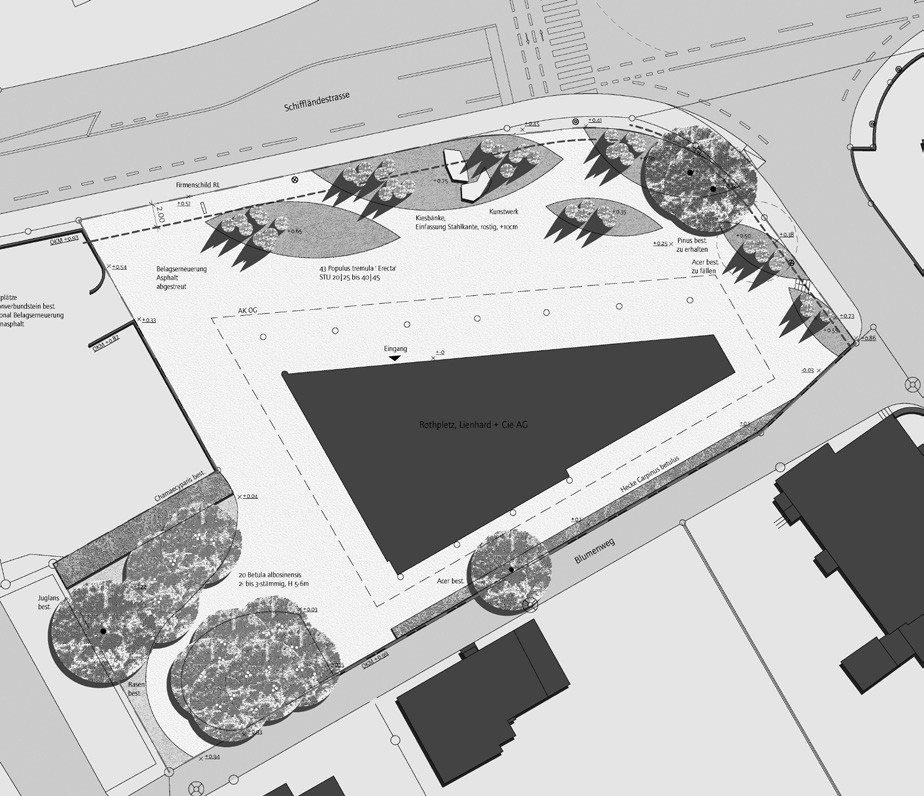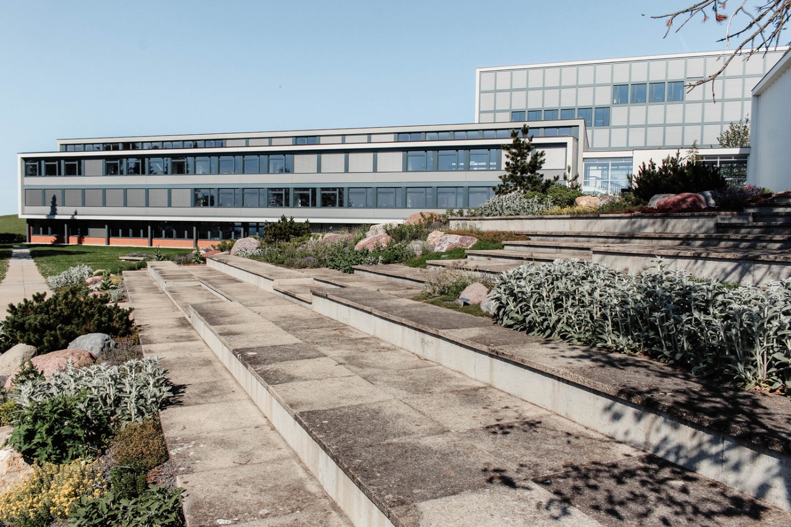
With the renovation and refurbishment of Menzingen’s cantonal school, the former Bernarda teachers' seminary from the late 1950s is to be restored and preserved. This applies to the open spaces, whose design is responsible for the remarkable ensemble effect among the buildings. The facility was designed as an exemplary school building in terms of design and operation, and its architectural expression corresponds to the then ideal model of a modern, American school building. The open space was designed by Zurich architect Ernst Cramer in collaboration with Zug architects Hafner and Wiederkehr. Ernst Cramer was one of the most important twentieth century Swiss garden architects and his work continues to influence landscape architecture today.
The area is to be preserved and its essential elements restored as a historical site. To this end, priority was given to the redevelopment of the open spaces with top priority being the safeguarding, restoration and replacement of the original materials. The 70 x 70cm concrete slabs, for example, are to be removed, stored on site, and newly laid. The second priority is the disposal of the materials no longer usable, and their replacement with equivalent forms and materials. In the case of concrete slabs, damaged and broken ones will be replaced. Meanwhile, the interventions can be divided into three categories: restoration, reconstruction restoration, and additions. The areas for restoration are to follow Cramer’s design. These include the restoration of the walkways, walls and stairs, benches and the reflection pool.
The central element of authentic restoration is the reconstruction of the entrance area. The parking lot will be removed and the asphalt demolished. The original paving of natural stone strips with asphalt, is to be reconstructed. Regarding vegetation, the existing stock and its condition and density is to be inventoried. The goal is to reconstruct the open lawns and restore Cramer's visual generosity to the area.
In addition, targeted clearing of trees and shrubs is necessary to restore the views within the complex and especially those toward the landscape.Furthermore, the parking in front of the theatre is to be removed and the site restored to its original state. For parking replacement, an expansion of the parking area near today's access road, between the forecourt of the house Maria vom Berg and the open meadow landscape, is planned.
The furniture should also be reconstructed according to Cramer’s design. As a substitute for the mobile chairs and tables that were fitted at the time, new models similar in shape and materials are planned. The same principle applies to the light fixtures, which are to be replaced by a modern version closest to Kramer's design. In terms of supplementation, the facility is to be expanded with new elements necessary due to changes in the school's use, for instance, a new deliveries driveway for the kitchen on the western edge of area.
Numerous Ernst Cramer projects were not preserved, including his most famous ones: the 1959 Garden of the Poet and the 1963 theatre gardens on Hamburg IGA. The renovation and refurbishment of the Menzingen cantonal school, therefore, offers a great opportunity to preserve and protect the work of one of Switzerland’s most important landscape architects.


