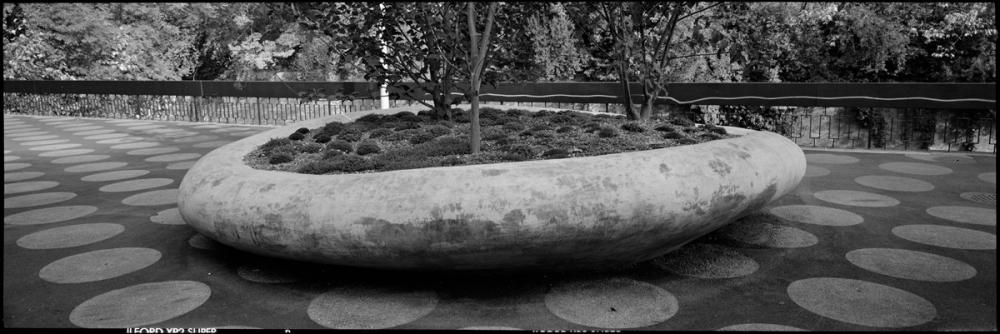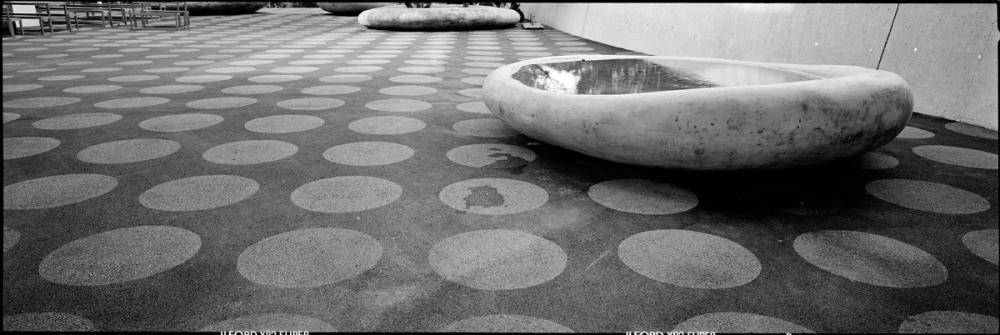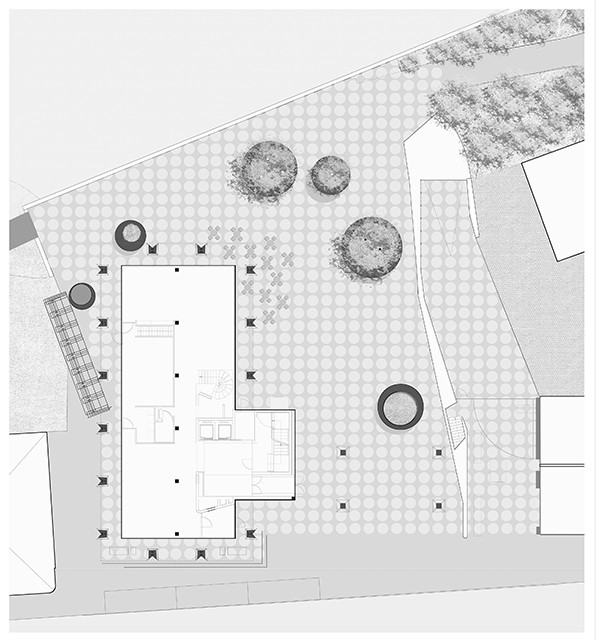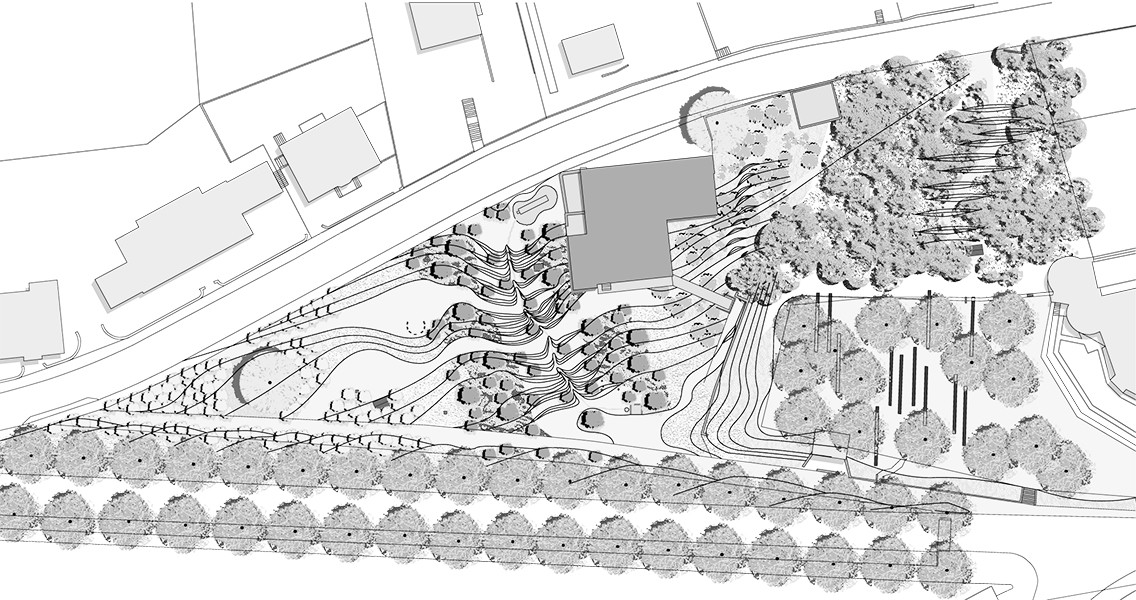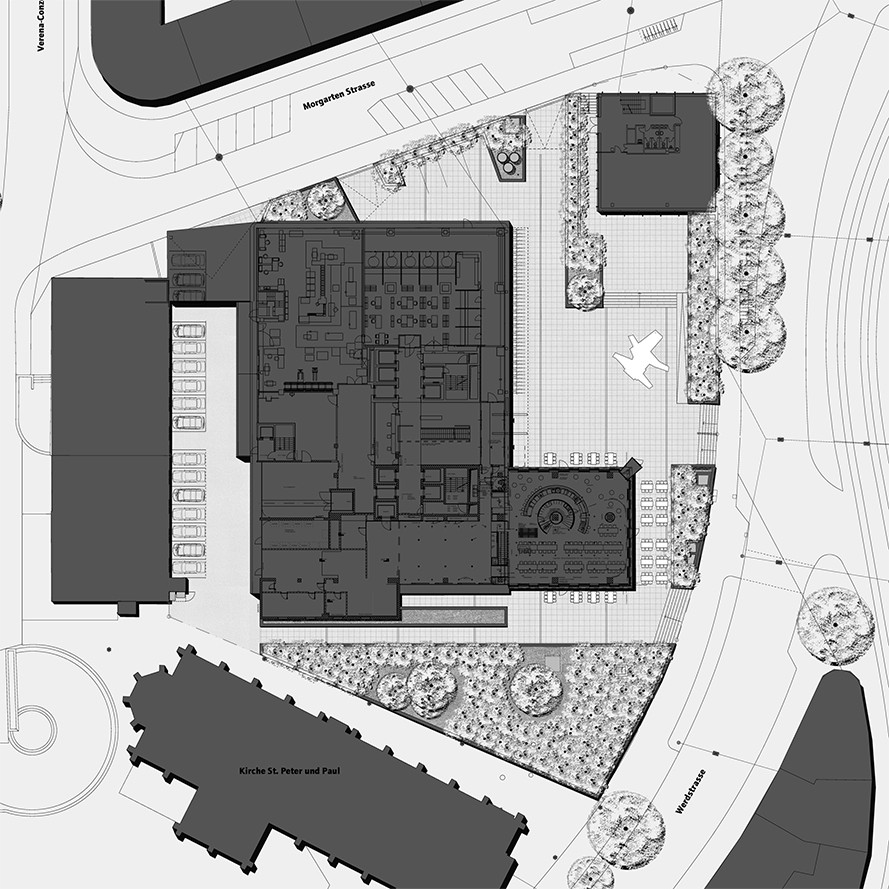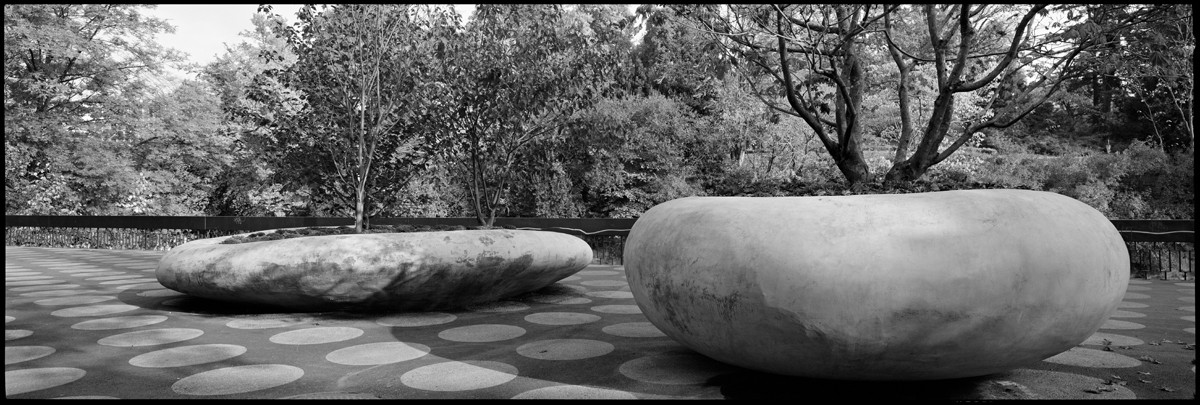
Romero and Schaefle’s design for the SIA building resulted in a free-flowing form that dissolved any strict partitioning between front and back. The cityscape pervades and the building’s surroundings are highlighting. This staging creates an inviting public space and opens a window onto the city’s history and landscape by incorporating views of Schanzengraben and the old botanical garden.
Entry and movement through space were the central design themes. A generally purposeful, brisk pace through the city slows to a pause here upon entrance to the courtyard, and then becomes a stroll through an urban garden landscape where the openness of the city meets the intimacy of a garden. The courtyard design provides a visual shift from more familiar impressions, as it reinterprets and combines elements from both the street and the original garden. The continuous flooring is an independent design element that establishes an overall sense of the dimensions of the area. Its homogenous tarmac has been interrupted with lighter-coloured sandblasted circles alluding to manhole covers, and the result is an urban carpet with regular patterning.
Without disrupting existing visual relationships, five loosely positioned, low irregular concrete forms add structure to the space. Looking like gigantic pebbles lifted from a riverbed, their indentations are either filled with plants or water, to become stone-like water basins or planters. The first element, a fountain, signals the entrance between the passage underneath the building and the courtyard. Four more pebble elements further define the spatial depth.
A selection of various uncommon species of maple trees preserves something of the original restaurant garden, while simultaneously referencing the nearby botanical garden’s collection. Throughout the course of the seasons, their natural spectrum can be enjoyed: in winter, the scene is defined by barks, scaled or marked with lines, and a variety of tree forms; different leaf shapes and blossoms present visual variety throughout spring and summer; luminous hues lend the courtyard a stunning colour accent just before the leaves fall.


