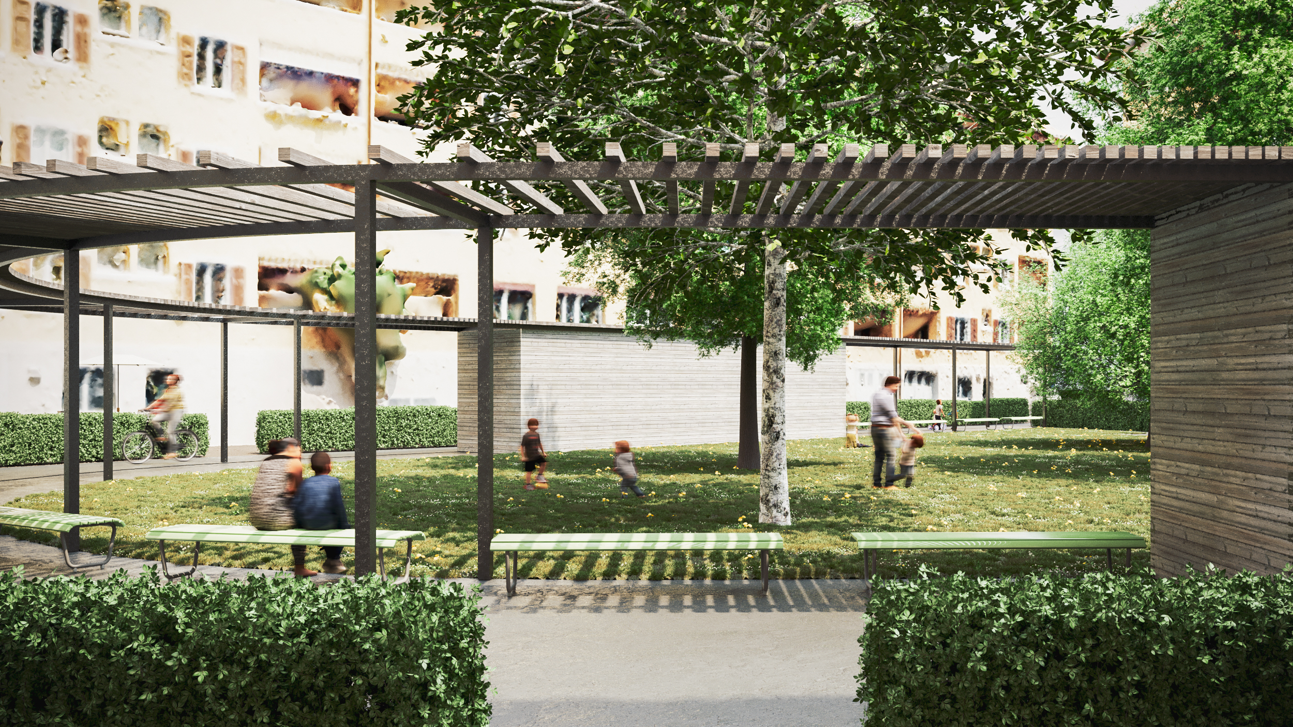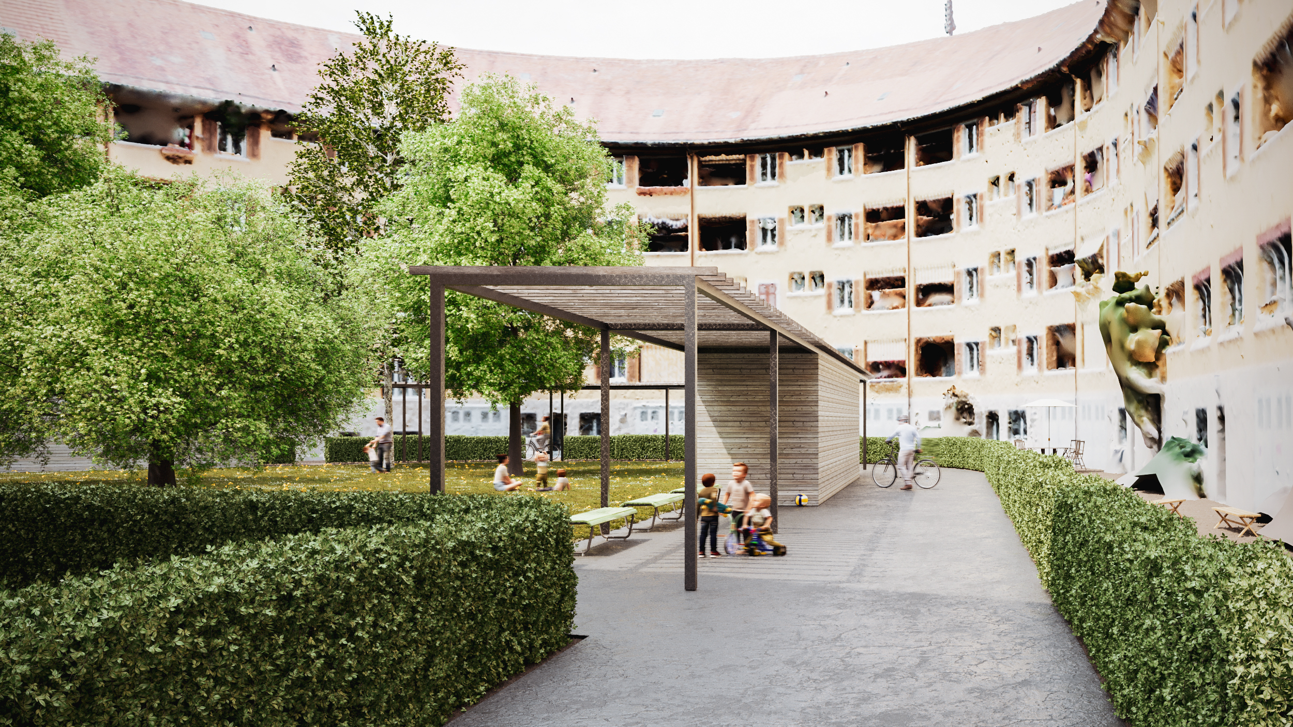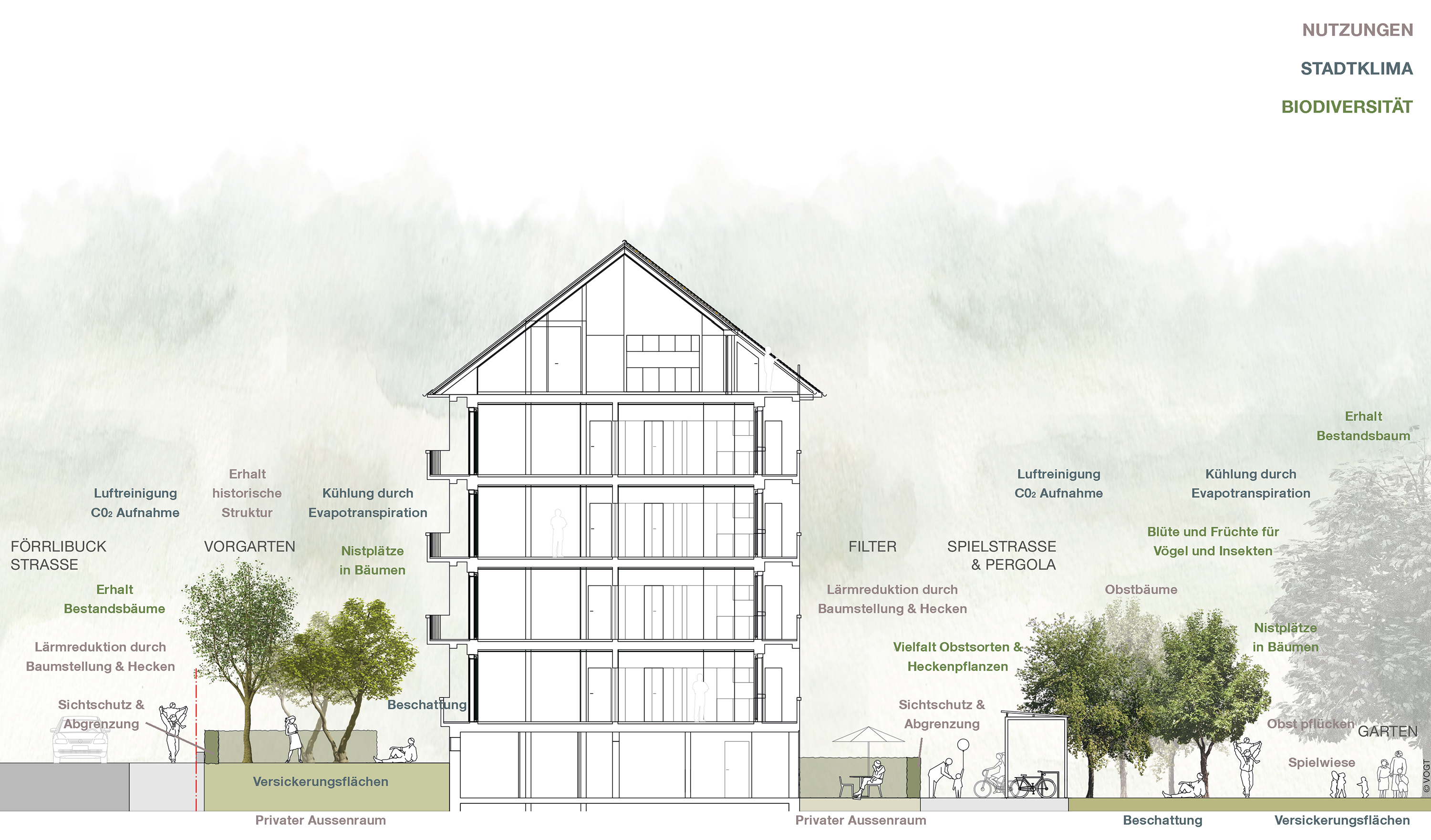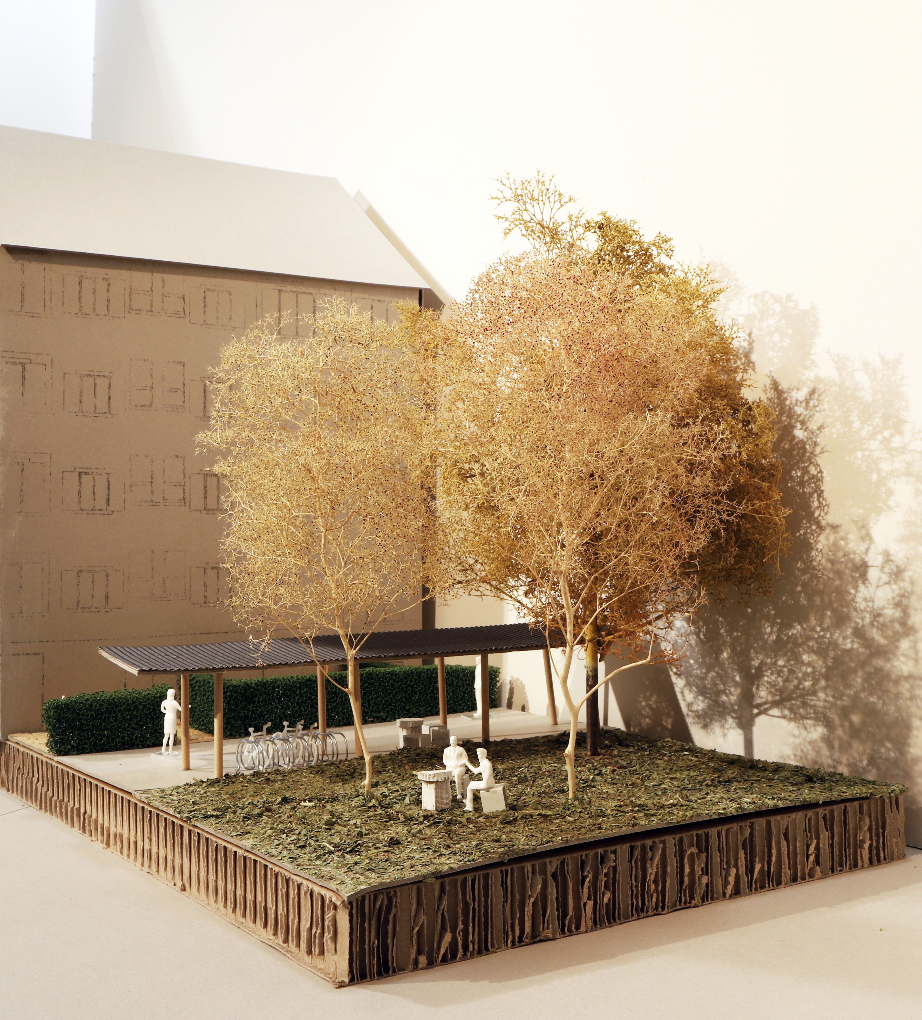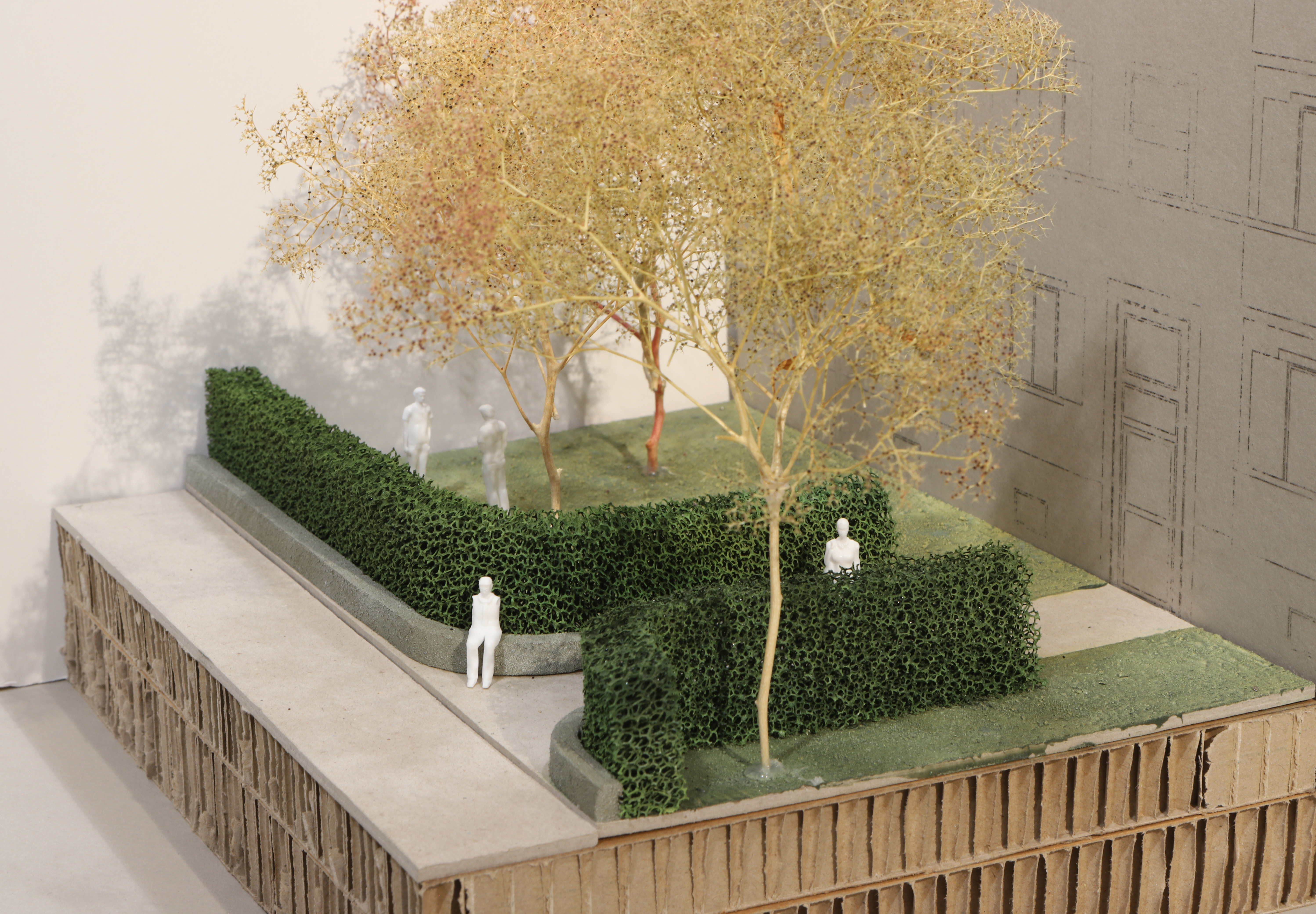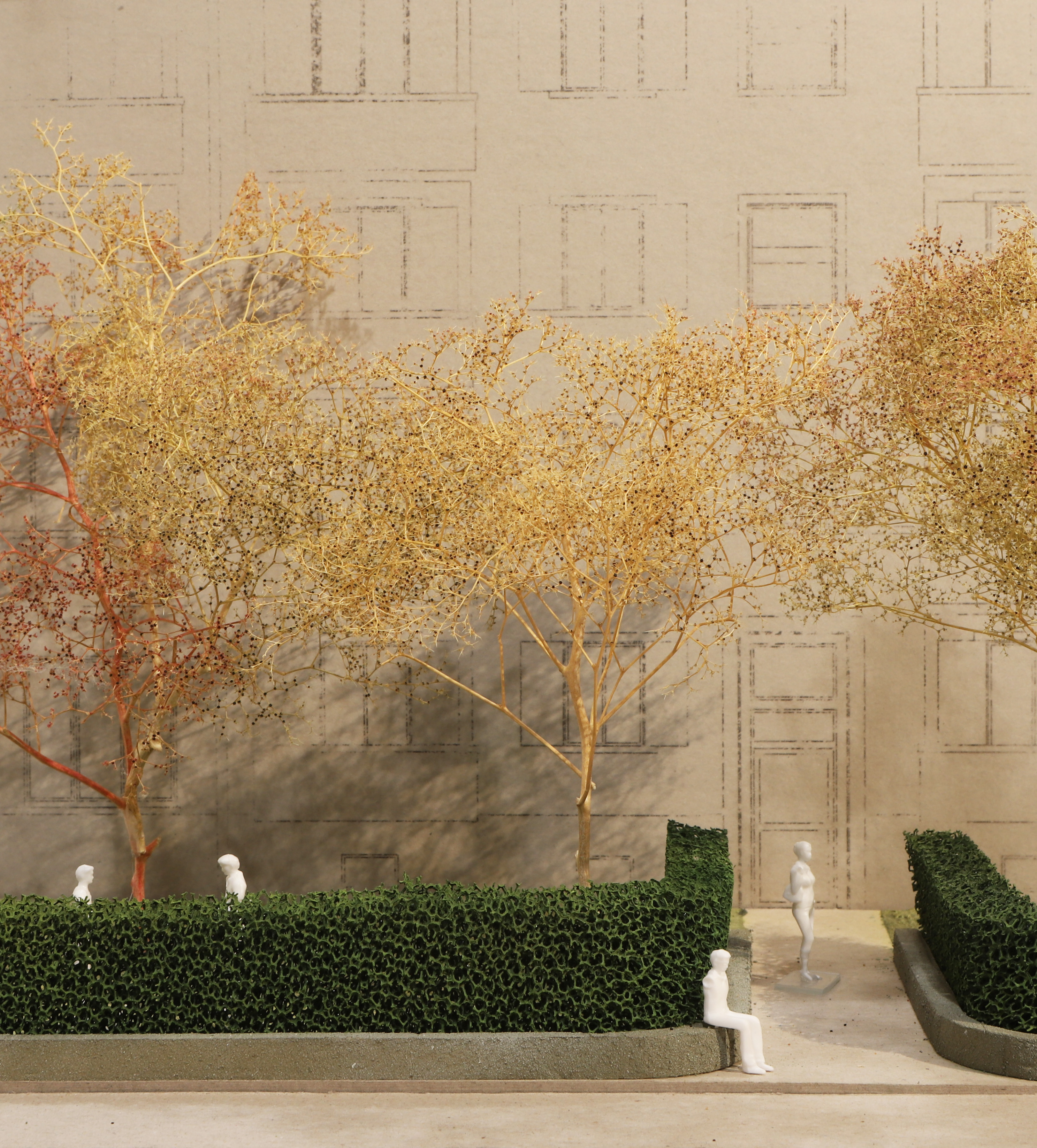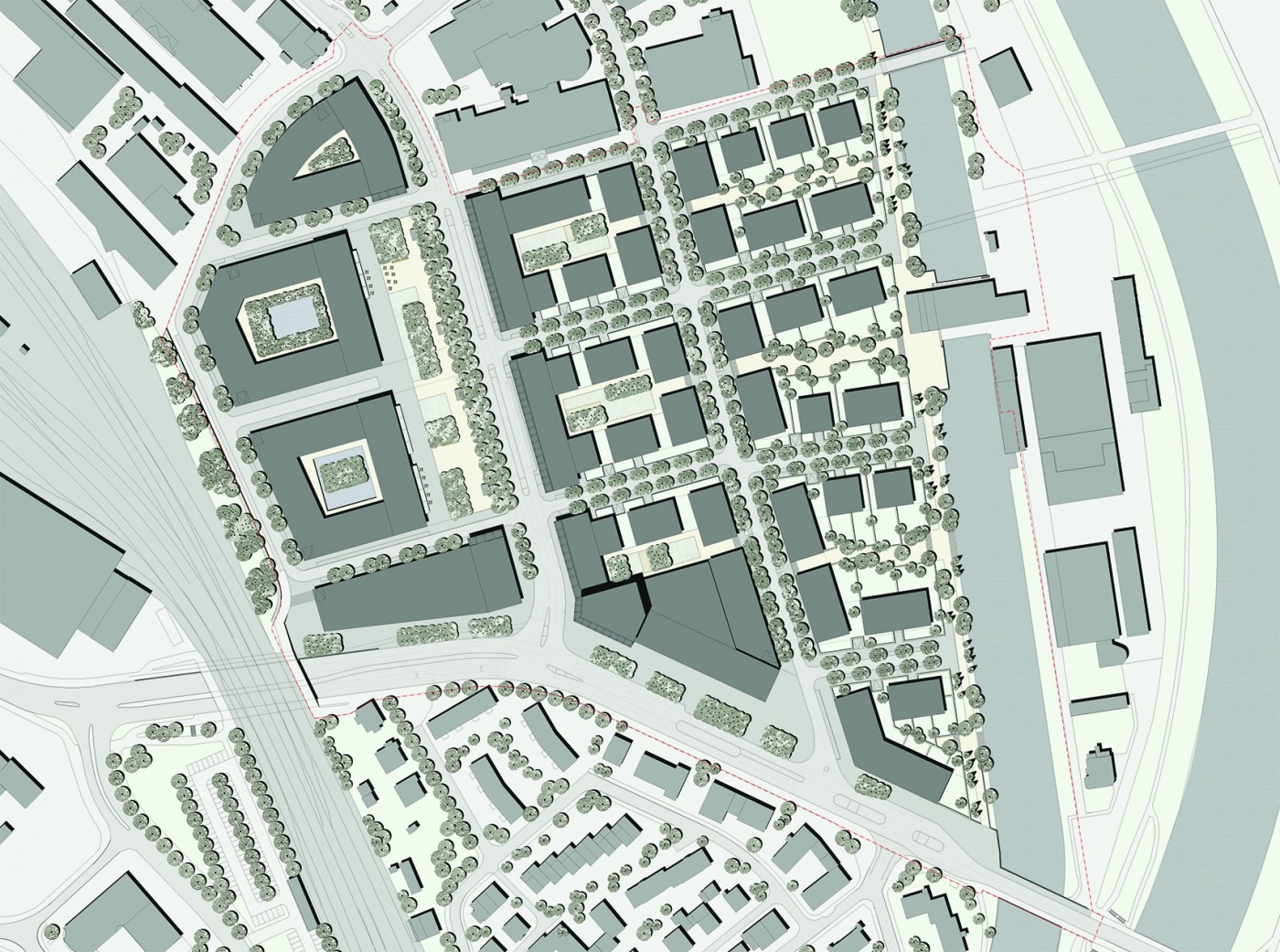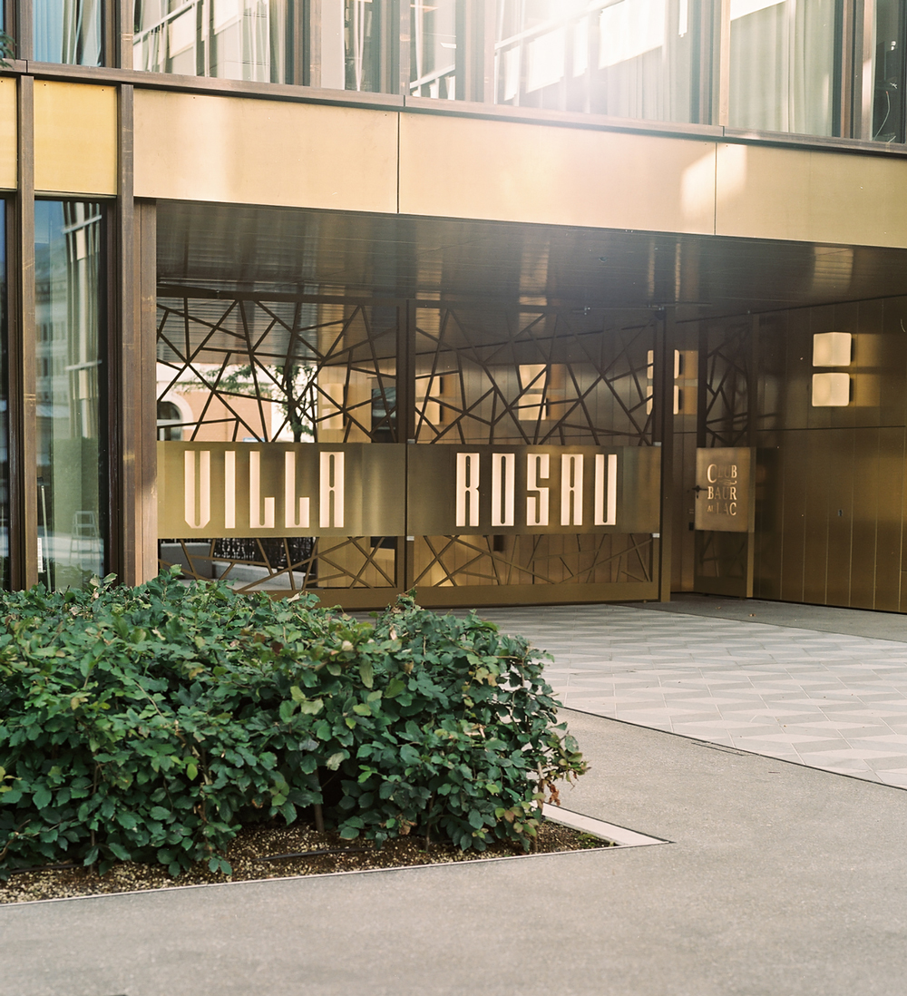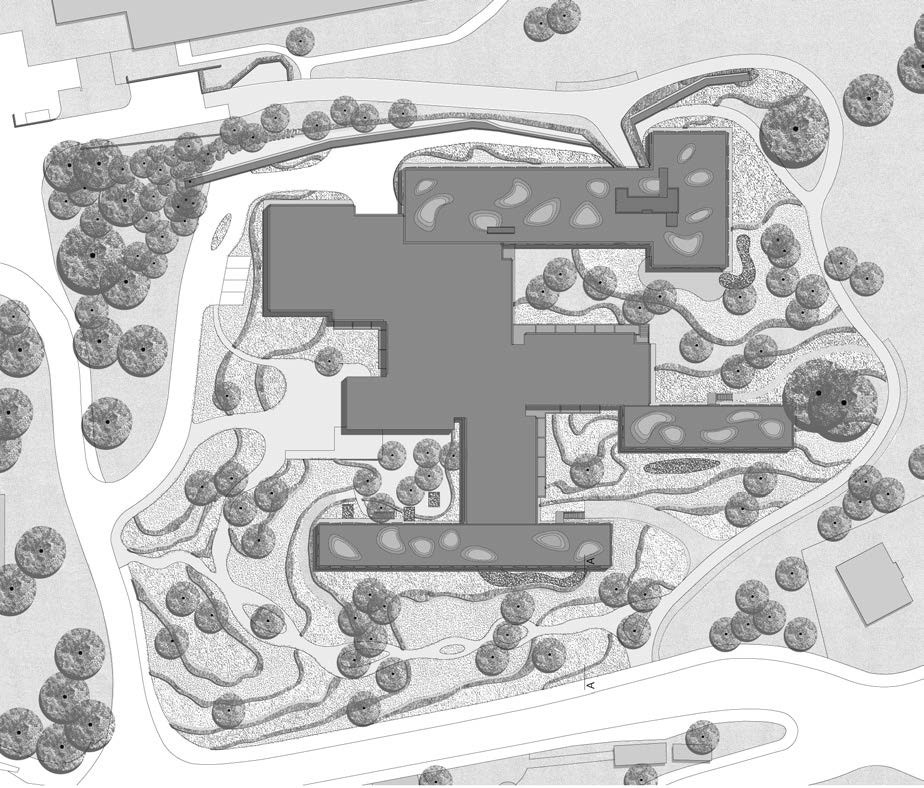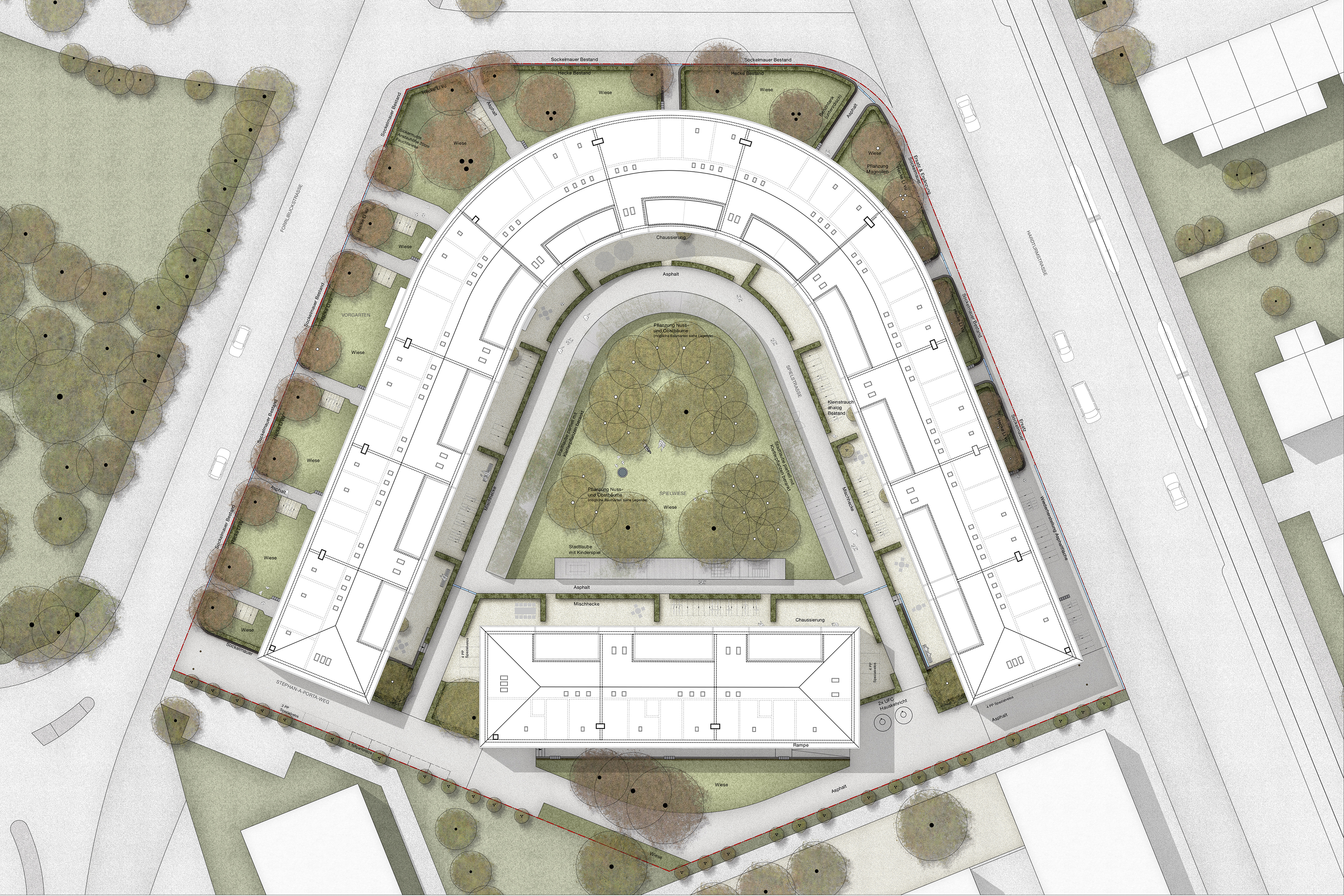
Introduction
The housing estate ‘Hardturm-/ Förrlibuckstrasse’, built between 1933 and 1934, is located on the western edge of Zurich's urban area. The parabolic shape at the junction between Hardturn- and Förrlibuckstrasse marks the city entrance and is near the Bernoulli houses and the vacant site of the former Hardturm Stadium.
The development consists of fourteen houses with 106 residential units facing the street and the courtyard, as well as offices and shops on Hardturmstrasse. Eleven of the fourteen buildings follow the parabolic shape, while the remaining form a row closing off the courtyard to the east. At the centre of the complex is a communal courtyard.
The buildings are now to be renovated based on the design by Diener & Diener architects. In addition to the buildings, the refurbishment and modernisation will also include the associated outdoor spaces, consisting of the courtyard and the front gardens facing the street.
Front gardens
The front gardens along Förrlibuck- and Hardturmstrasse are separated from the street space by low plinth walls. In addition, trimmed hedges provide a buffer between public and private space. Cherry plums trees, old magnolias and smaller flowering shrubs define the street-facing appearance of the estate. The rather formal front garden area is to retain its character in the future. It is an important component of historical housing estates of this period and is typical of the Zurich’s residential landscape. Therefore, in this area, only the paved surfaces will be renewed; where necessary, and any missing trees and hedges will be replaced, with the historic plinth wall will be restored. On the Hardturmstrasse side, some additional flowering shrubs will be planted.
Courtyard
The change of use in the former garages in the basement of the buildings offers great potential to move motorised traffic out of the courtyard and further develop the courtyard as a large, communal open space.
The courtyard, designed in 1981, is characterised by a wide asphalt surface surrounding it, which serves as an access road to the garages. In the center of the courtyard is a elevated tree-lined green area, providing space for recreation and play.
As part of the redesign, the amount of sealed surfaces will be reduced. However, part of the asphalt area will be retained as an access route to the rear entrances of the buildings. This "play street," together with the newly added "urban arcade," will form the centre of the courtyard and serve as a space for community activities within the estate and the neighbourhood. The partially covered space of the arcade will provide weather-protected outdoor seating, as well as space for work areas and storage for bicycles, garden, and play equipment. Partial planting of the arcade with climbing plants will further enhance the quality of the space and increase biodiversity.
The future core of the courtyard will be a large play meadow. The old chestnut trees from the 1950s will be preserved and complemented by various fruit trees and large-crowned trees such as walnut trees and sweet chestnuts. No paved surfaces will be included in the centre of the courtyard, to ensure a high proportion of unsealed areas and allow for flexible use.
A diverse mixed hedge will be inserted as a buffer between the communal courtyard and the inner zone in front of the buildings. This will ensure the necessary separation between individual use in the studio spaces in the basements and communal use in the courtyard.
The interventions in the courtyard make a valuable contribution to reducing heat, promoting biodiversity in this urban open space, and at the same time significantly enhancing the quality of use and stay.


