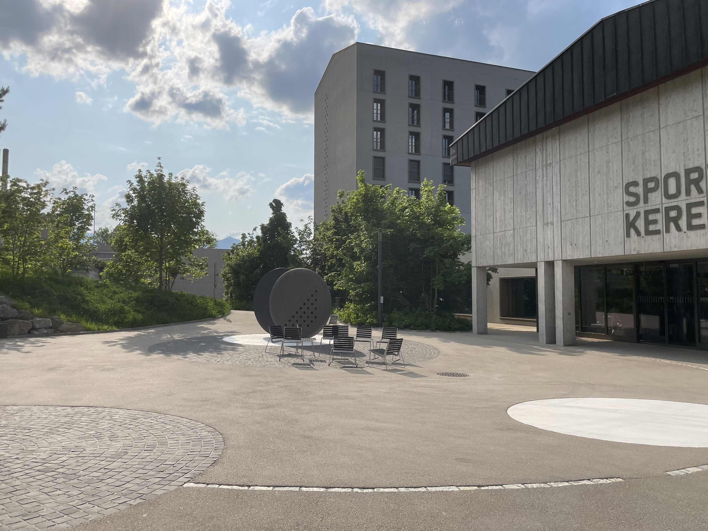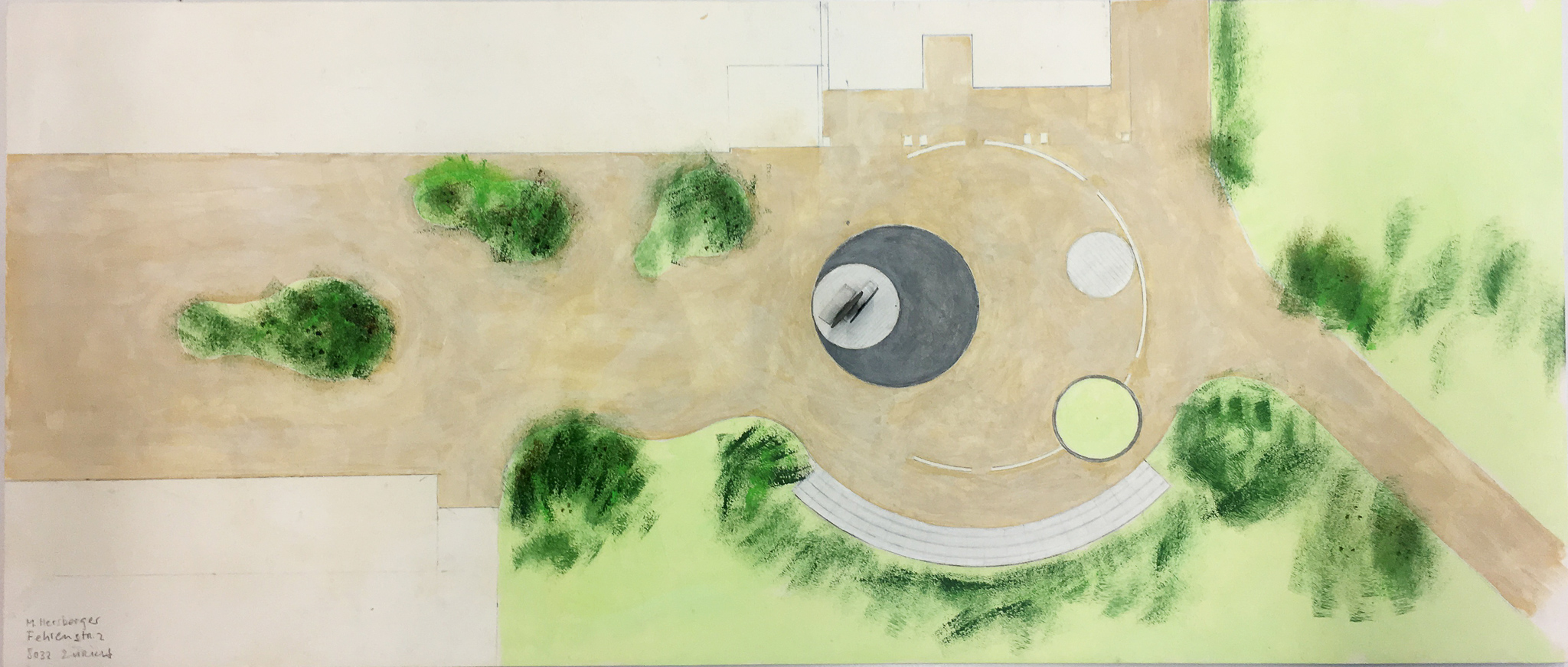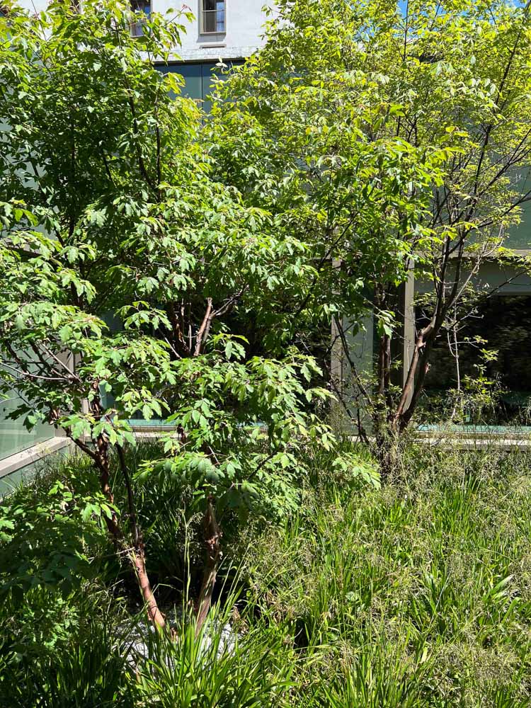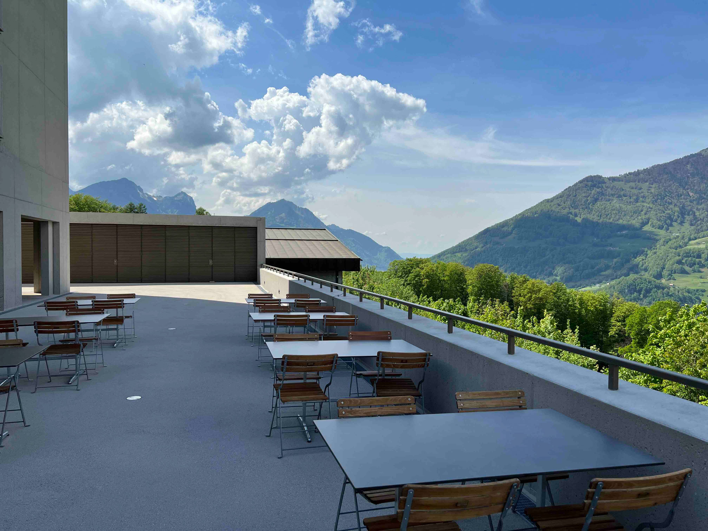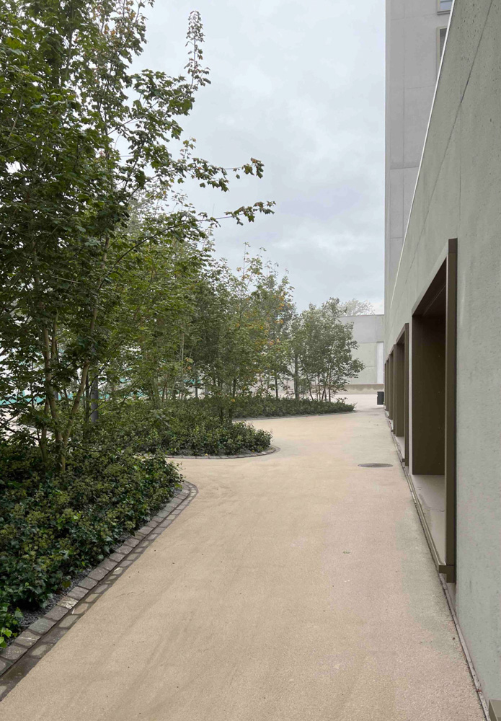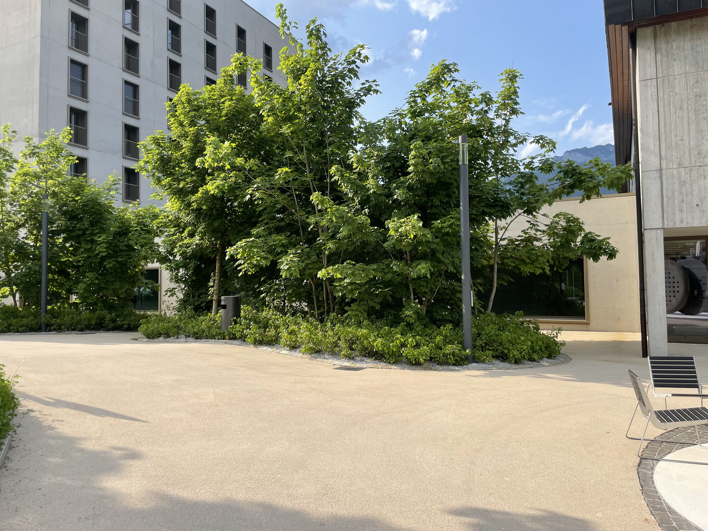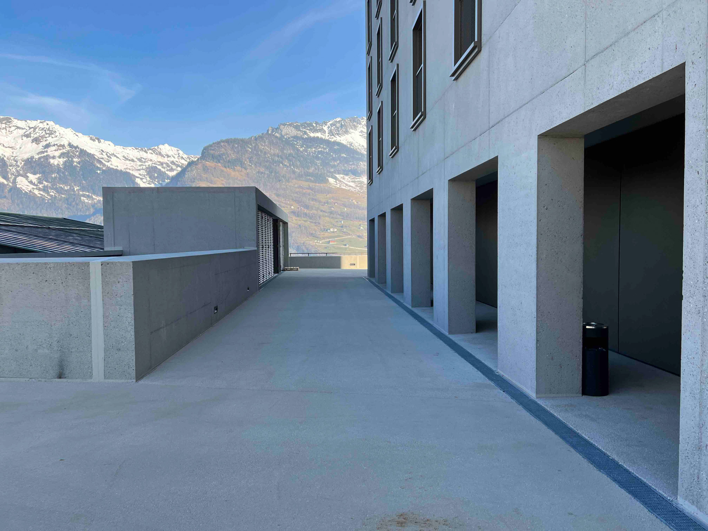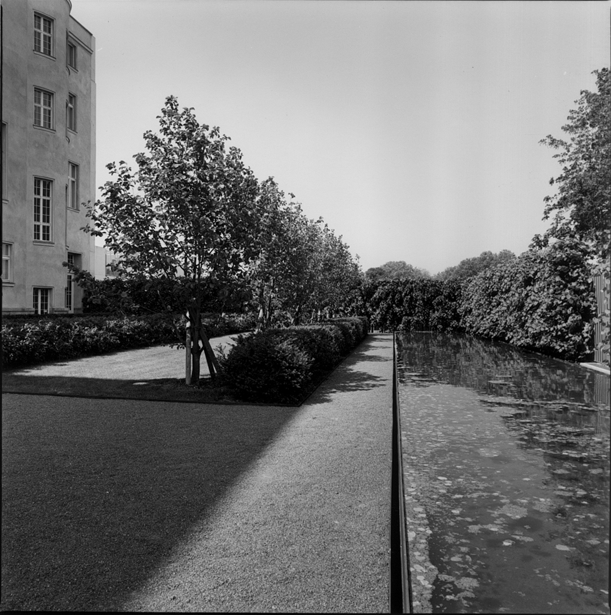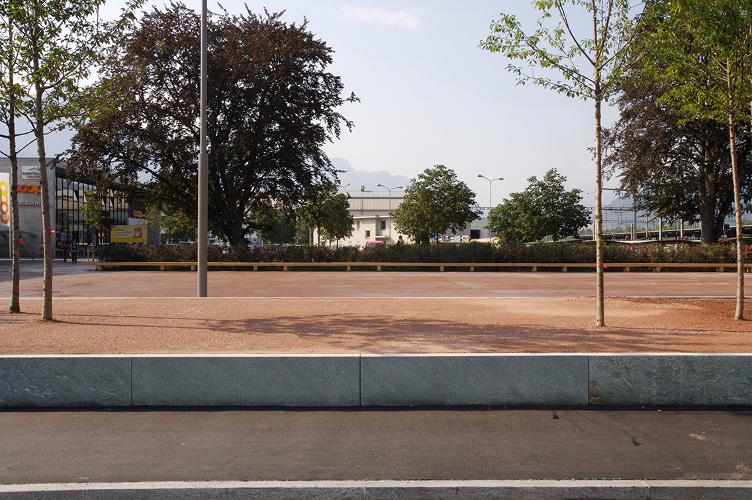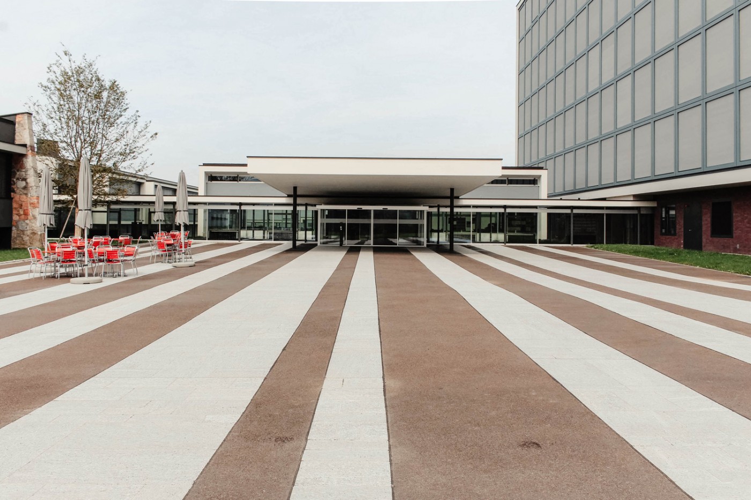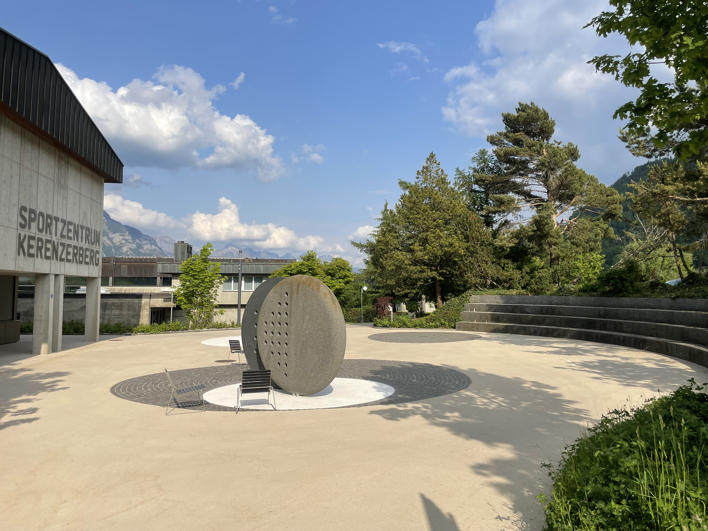
As part of the renovation and expansion of the Kerenzerberg Sports Centre, its open spaces were also adapted to the changed conditions and partially redesigned. The basis for the redesign was the competition concept developed together with Burkard Meyer Architekten with a new entrance square and various interior and light courtyards.
The surroundings' concept relates equally to the existing buildings and the landscape context of the centre, situated on a picturesque plateau. Existing environmental elements were continued and supplemented as far as possible. The existing amphitheatre, for example, was deliberately left in its form, and Marguerite Hersberger's artwork "Schieber" was discreetly modified in close collaboration with the artist to respond to the changed functional requirements of the access road for deliveries and the fire brigade. Four circles of different sizes in the new beige-coloured asphalt, two made of light acidified white cement and two of dark grey paving stones, are part of the adapted art installation.
A light-coloured asphalt pavement connects the various buildings and artworks, minimises the heating up of the surfaces, and signals changed traffic hierarchies when entering and driving through the central forecourt. In the areas not built under, dense planting islands with multi-stemmed Norway maple and ivy form inlays in the asphalt paving, whose placement gives the square structure and maximum flexibility of use. The openly designed entrance area with free-form furniture allows people to sit alone or in groups, in the shade of the trees or the open space. Ornamental maples and selected ground covers adorn the various atriums.


