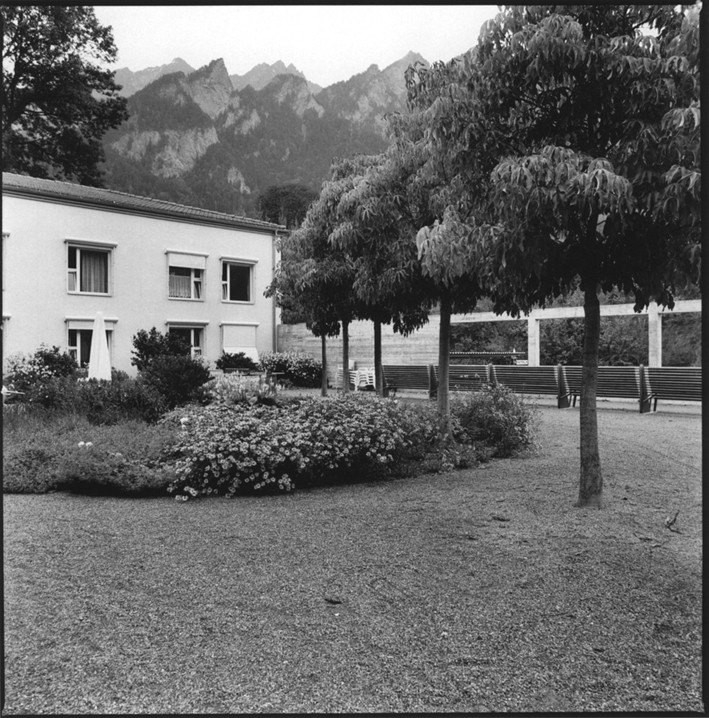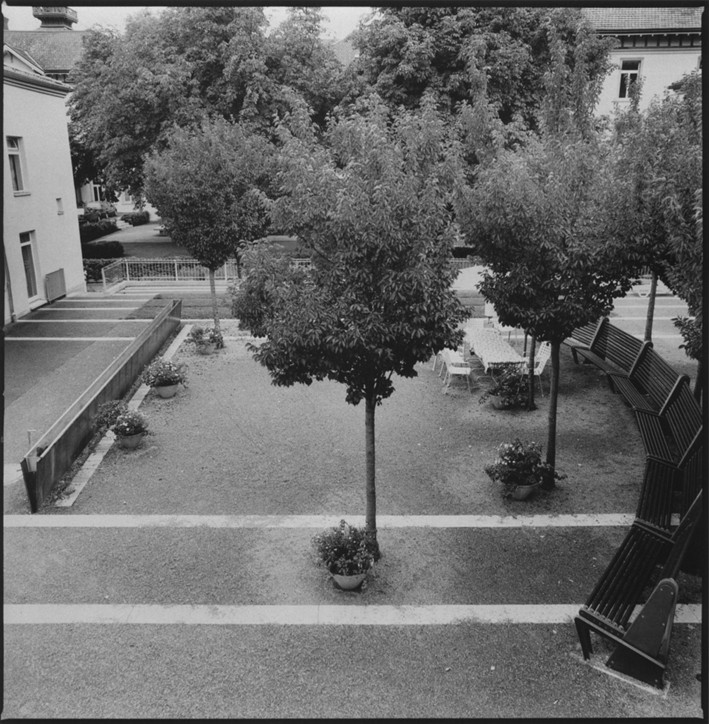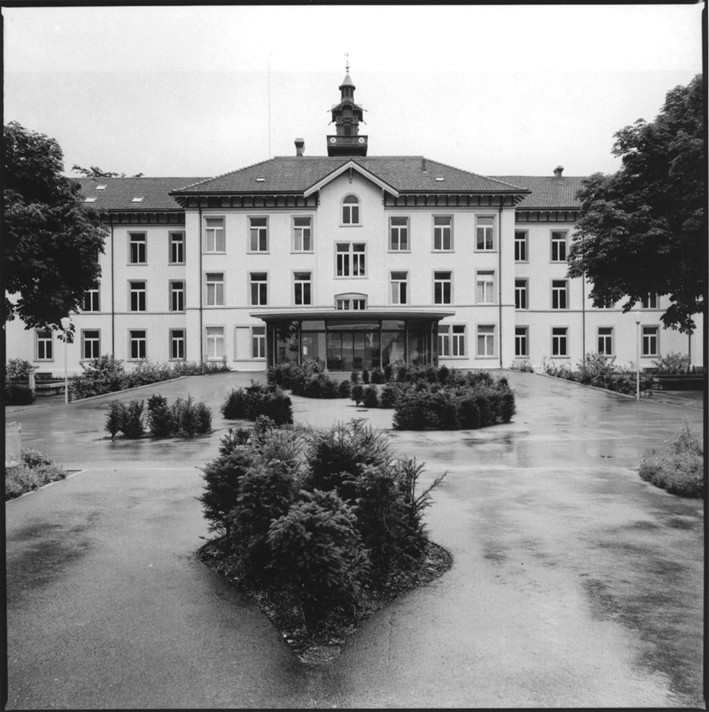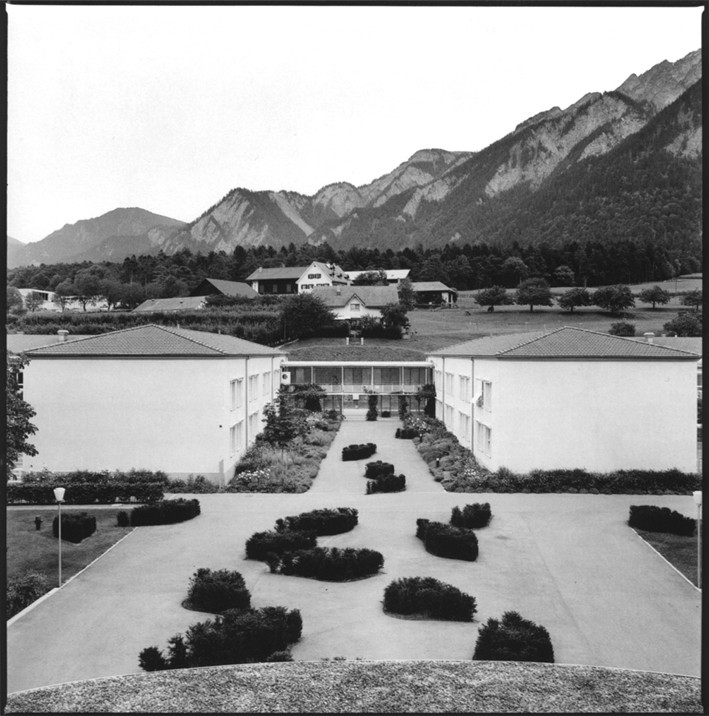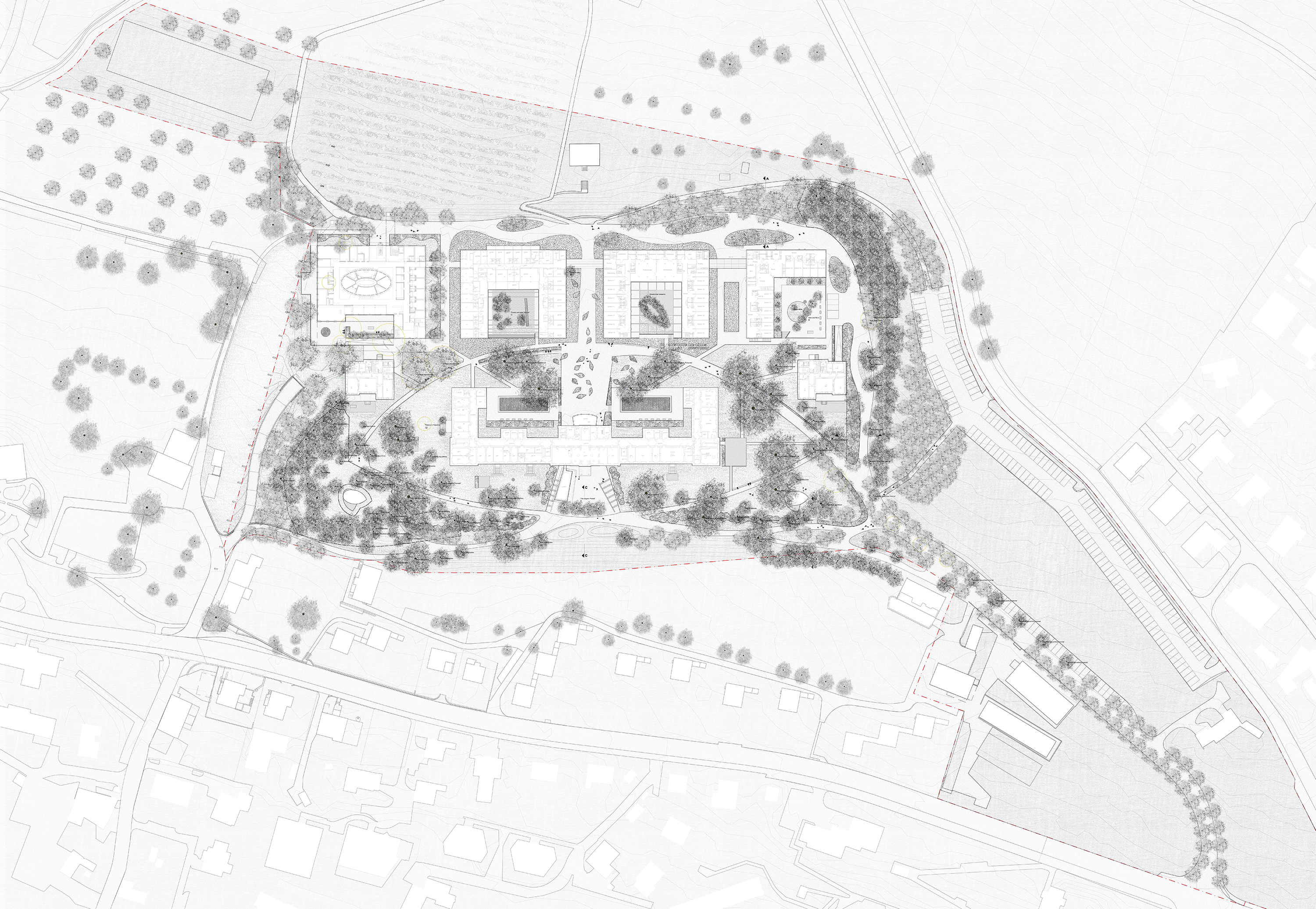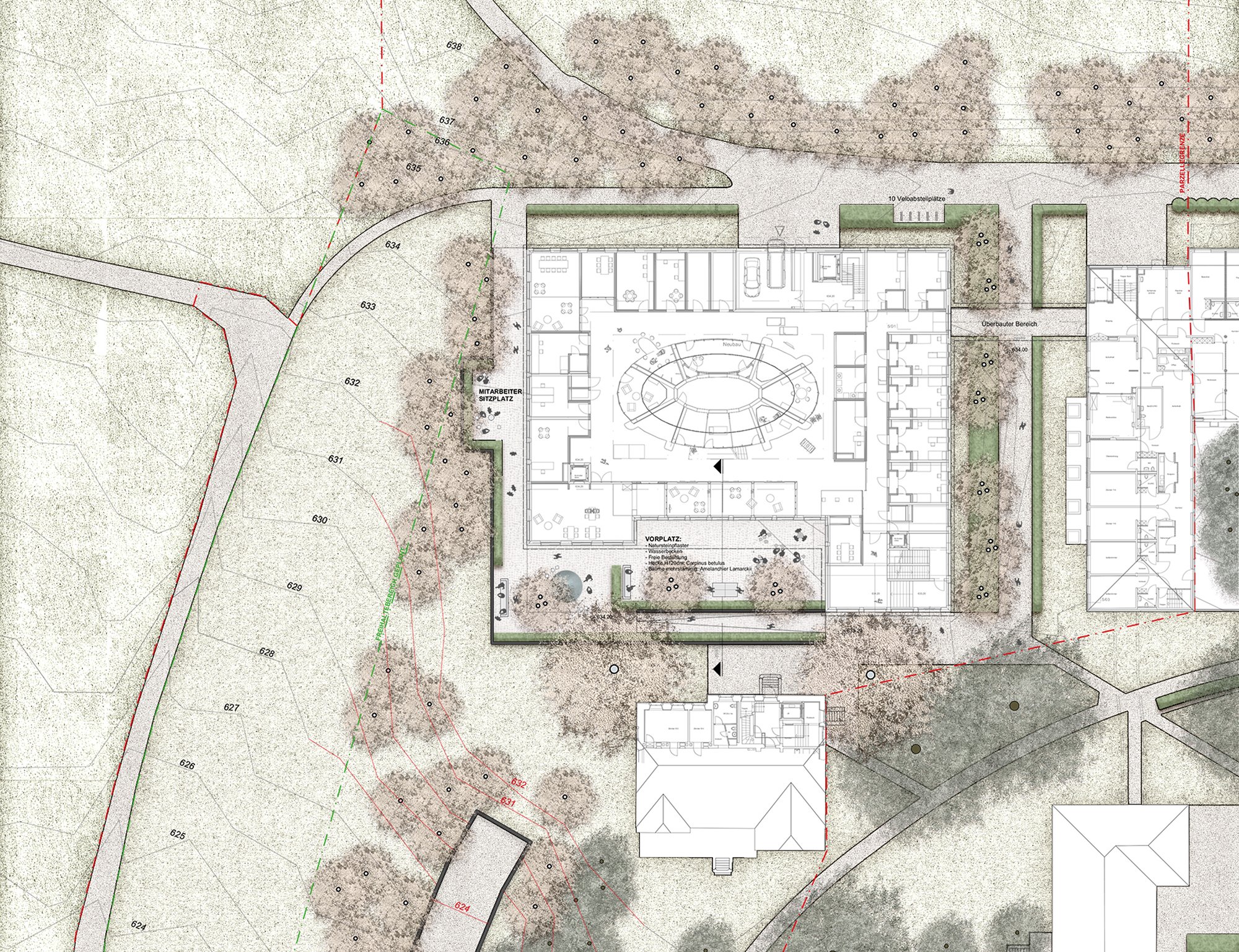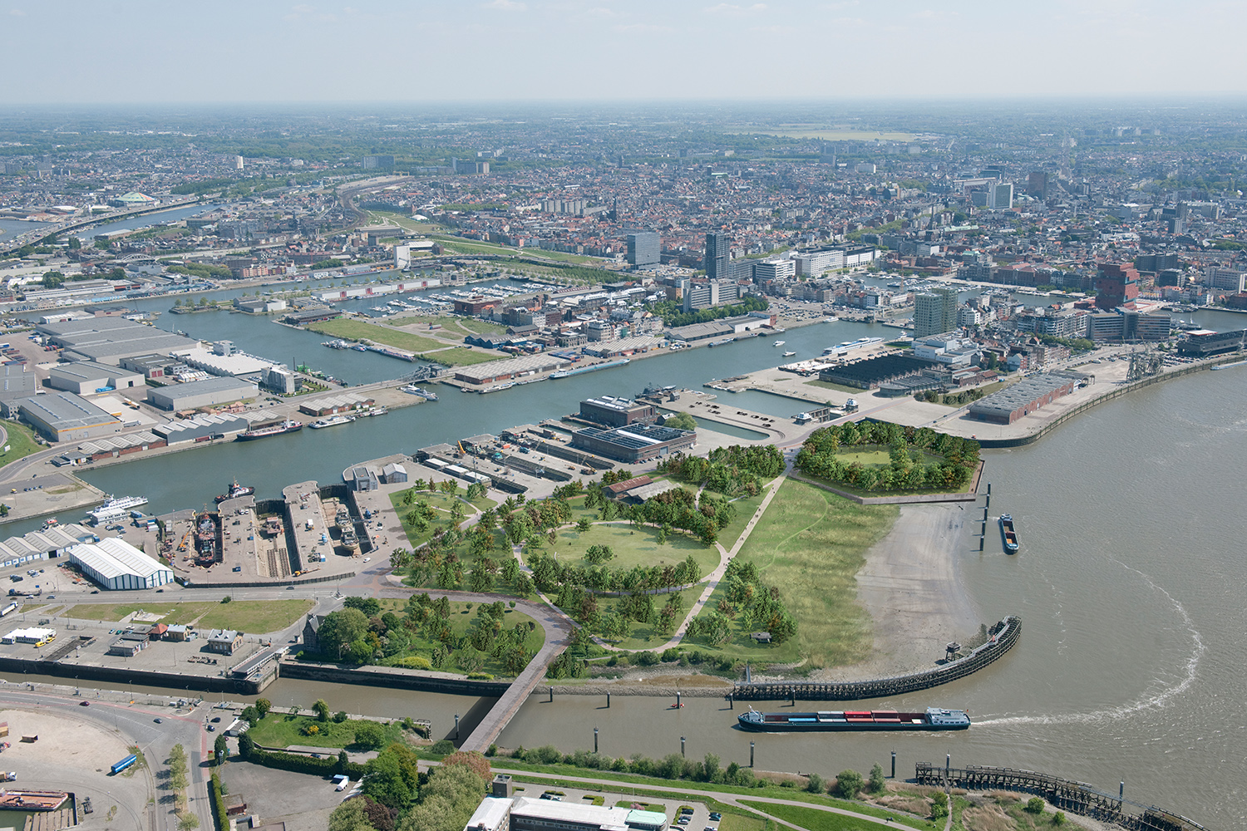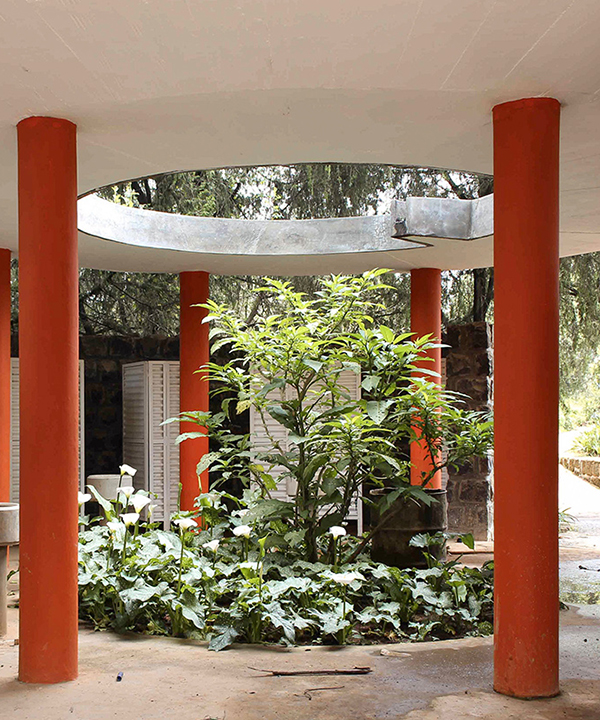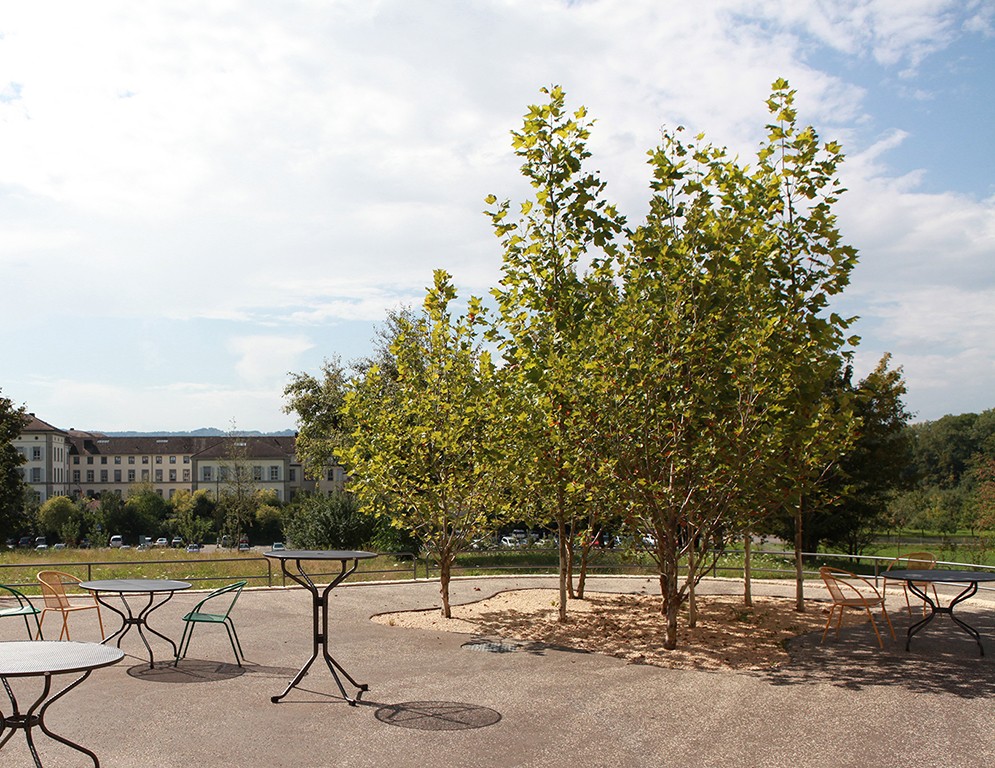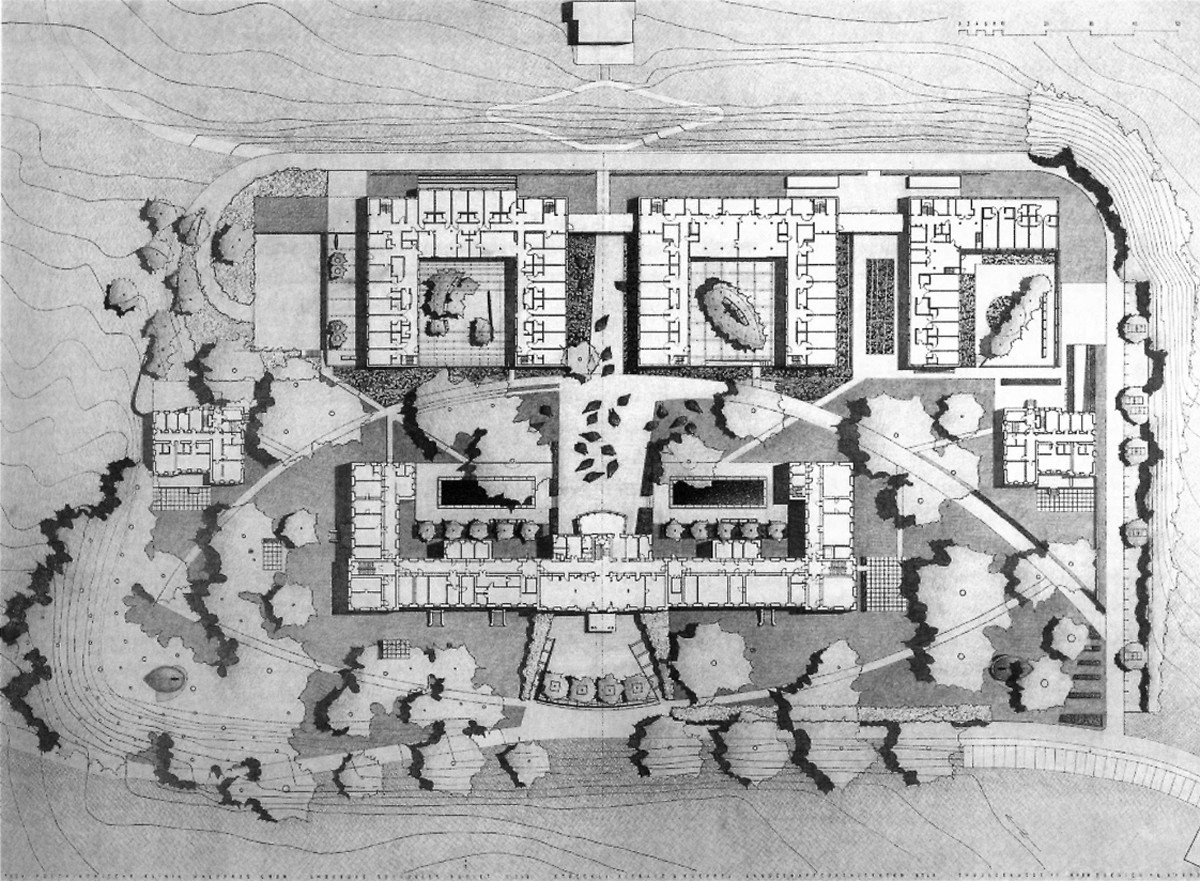
Original project 1991 - 1996 / Extension of Acute Ward 2018 - 2022
The 19th century Waldhaus Psychiatric Clinic site has an interesting and metamorphic past; once a talus cone, then a forest, later farmland and then a pasture. The main house’s mighty, axially organized Wilhelminian-style architecture harkens back to a house-and-garden style once prevalent in Germany –conceived for flat terrain, not mountainsides. In Grisons, the mountain was excavated and landfill heaped onto the valley side to create the flat terrain. The stock of precious trees originated in the miniaturized, small-lot, landscaped gardens of that period.
Emblematic of a new interpretation of psychiatry, the redesign opens out the entire park. Roofed passageways were dismantled and the small-lot organisation was abandoned in favour of a much more spacious park newly enriched with additional trees. Accessed by arched paths through the park, it allows a broader experience of space and signals the opening up of the entire facility. The park is adjoined by newly added courtyard spaces surrounding patients’ houses, designed as residential gardens.
More than 20 years later, the Waldhaus Clinic ensemble found itself once again in a phase of transformation. Following the additions of the patient houses in the 1990s, another development step has now been completed. This includes the construction of the acute ward, the reorganisation of access and parking and the adaptation to the changing needs of the units, which also required changes to the park. The integration of the open space planning for the acute ward into the overall context of the existing Waldhaus Chur Park was continued through a corresponding courtyard. The entrance area of the new ward was complemented by benches, plantings and a pavilion in the park. The courtyard itself is not accessible due to the ward being private.
Original project by Kienast Vogt Partner


