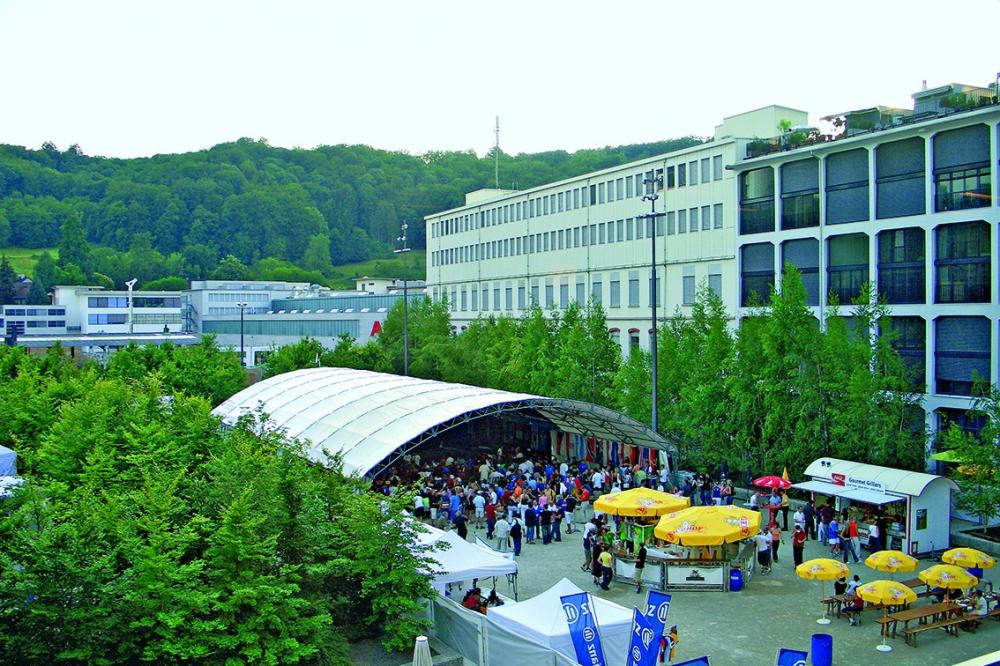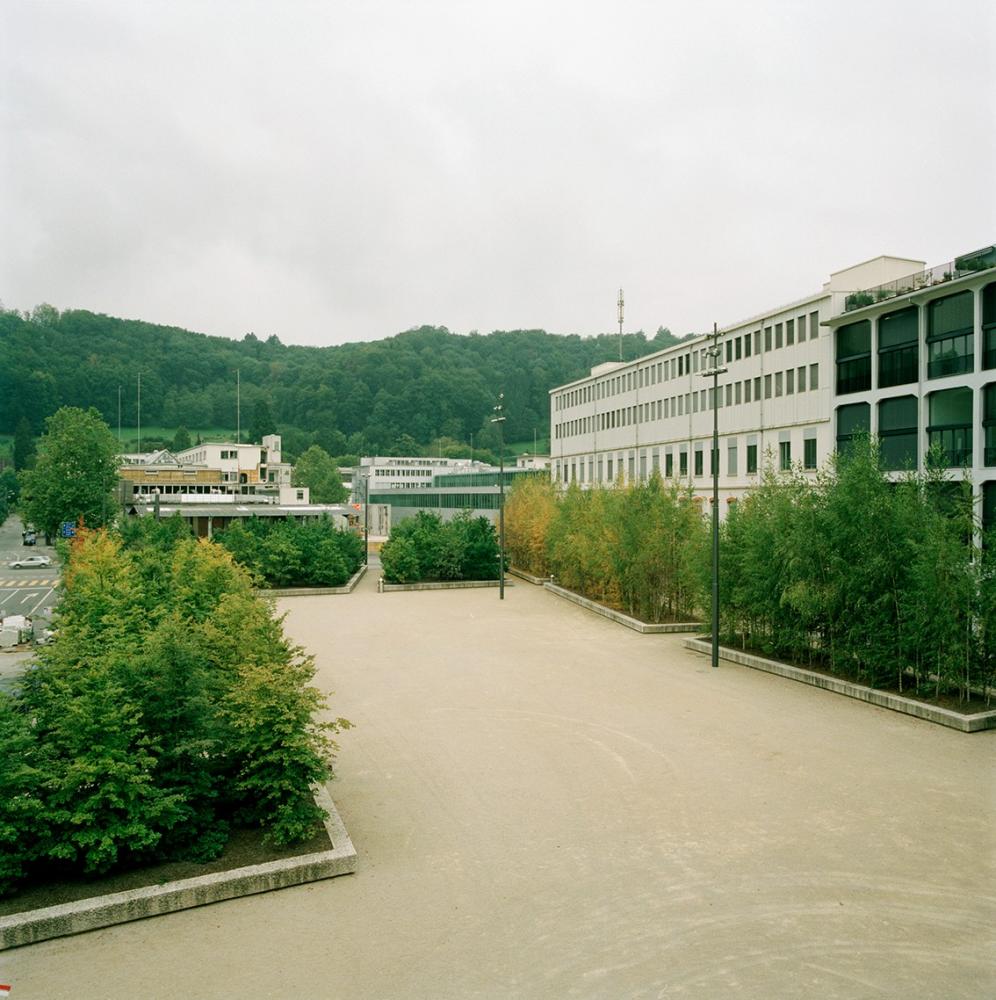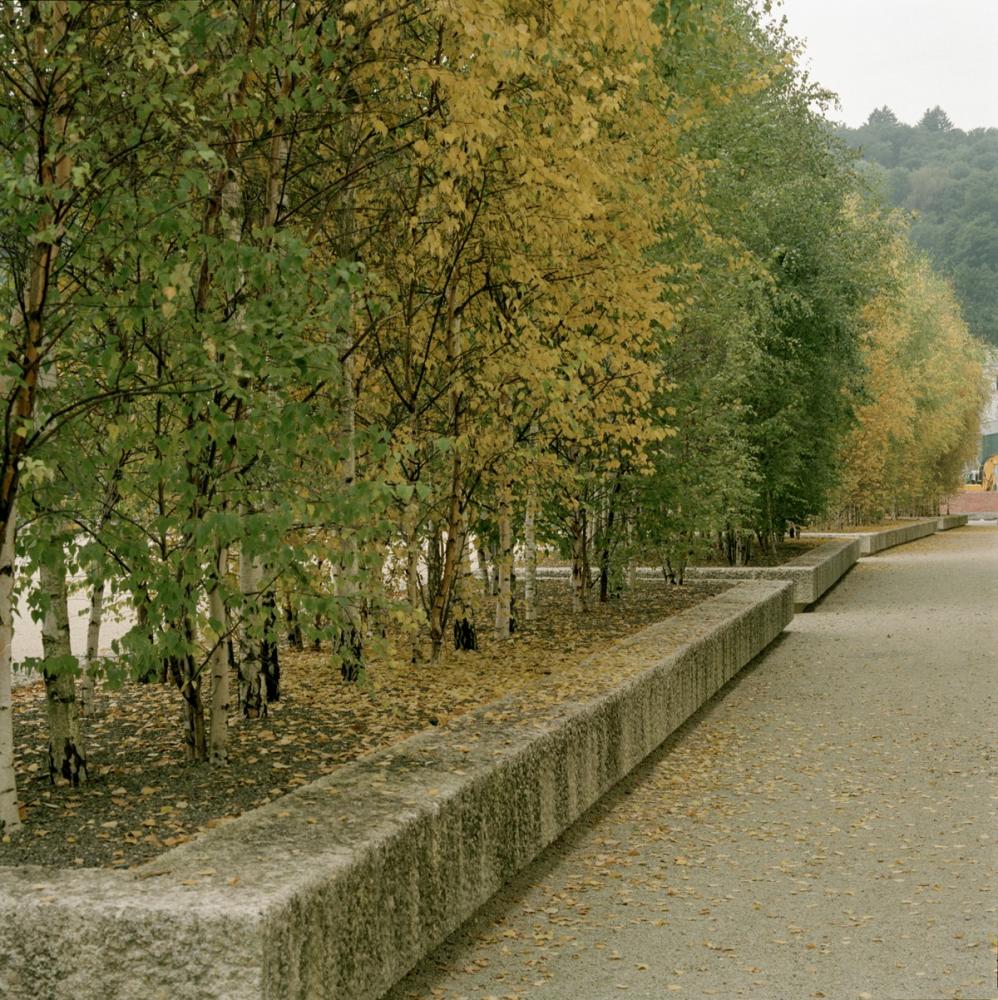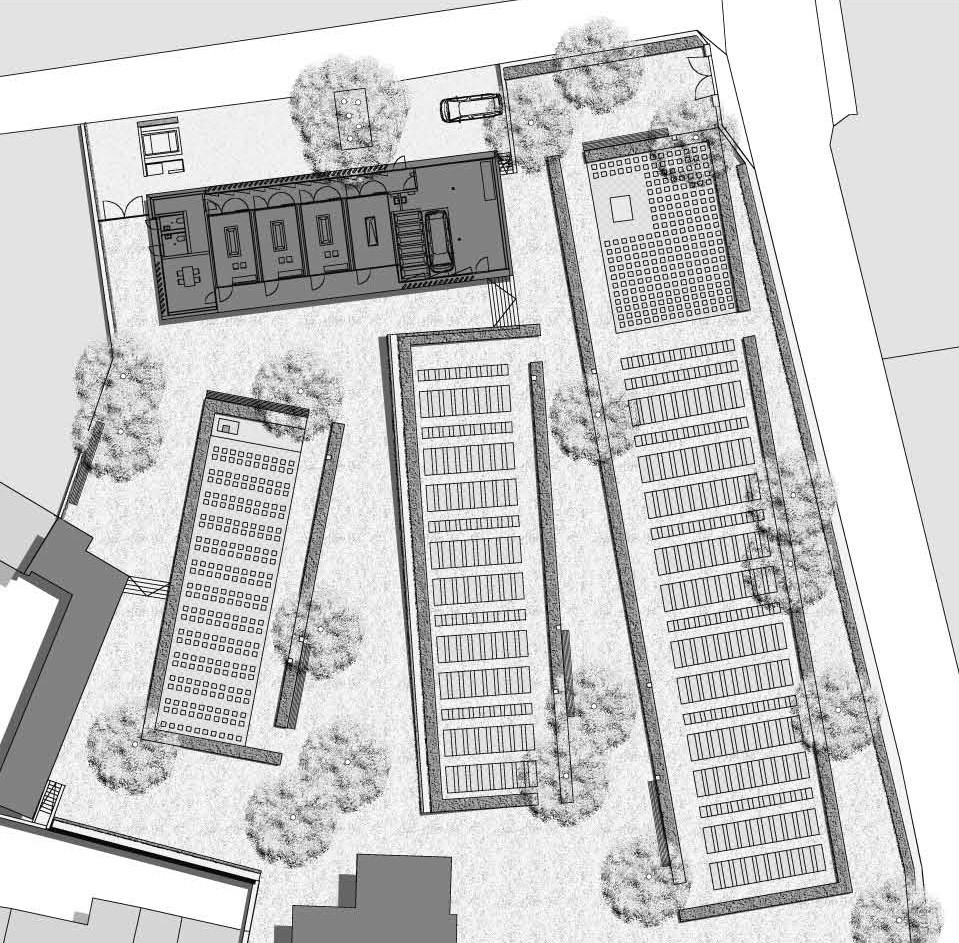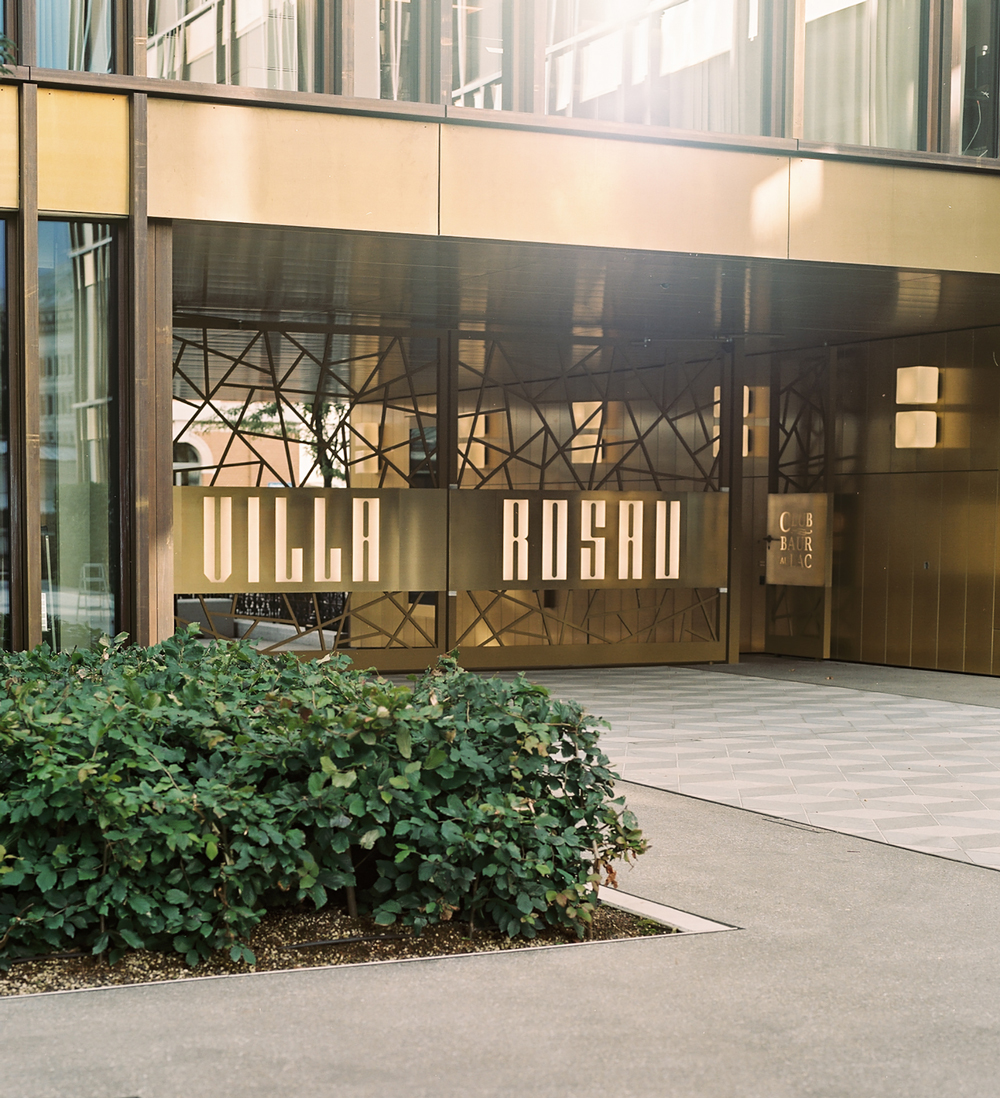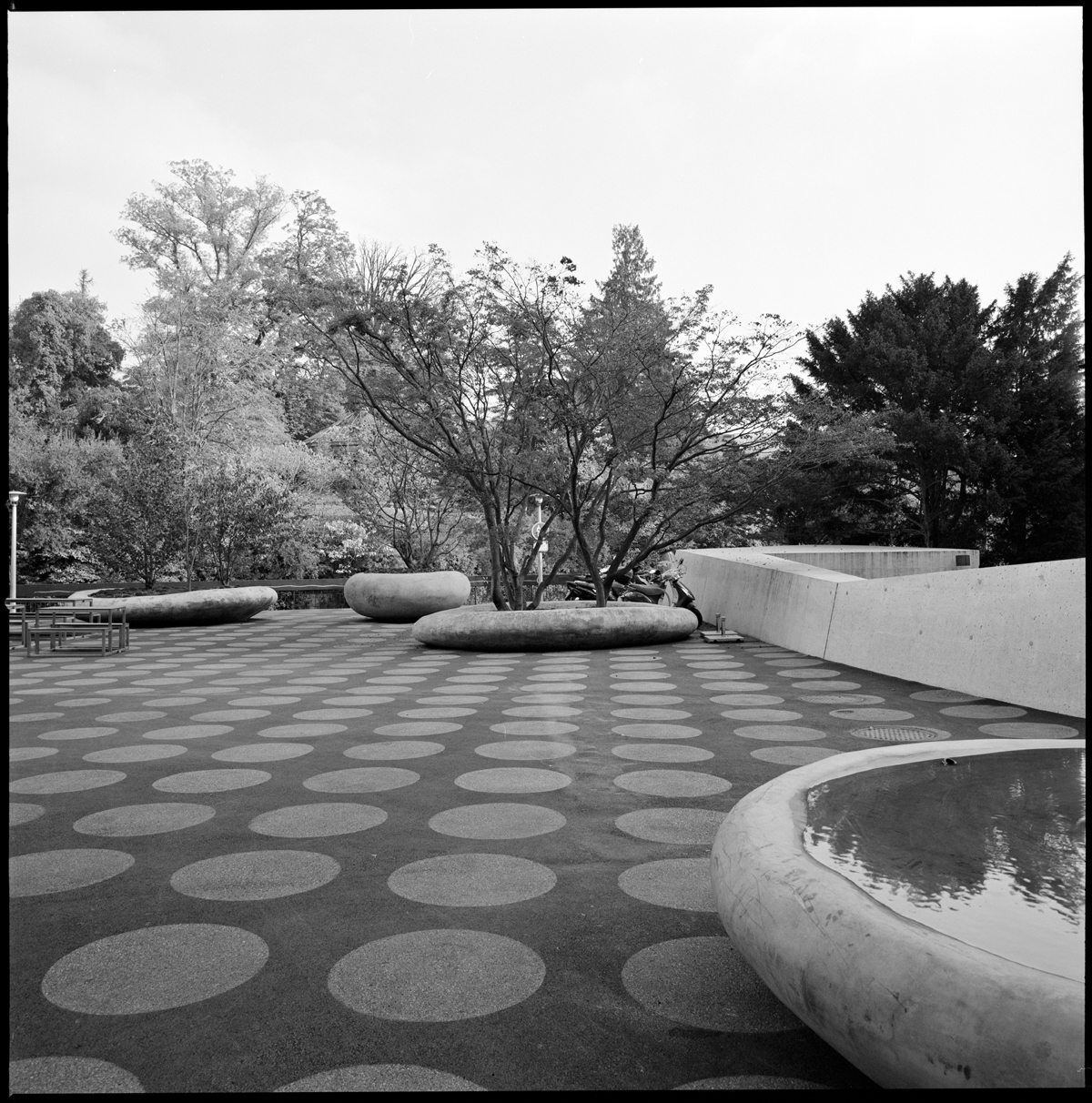
The densely built area suggests an inner-city site, while the vistas show details of the landscape. This rediscovery of the landscape and natural space is the principle on which the concept is based.
Details of the vegetation of this cultivated area were inserted as three-dimensional exhibits and placed on pedestals as exact replicas of a landscape. The artificially mossy stone plinths anchor the plant exhibition in the soil, while at the same time differentiating them from it and facilitating the planting of trees on the underground car park.
Thus an autonomous, space-generating shape dominated by vegetation was created between the buildings on Trafo Square – a figure acting both as a framework and a volume. This generated a sequence and spaces of different types and sizes with attractive vistas and functional links. The square cannot at first be perceived as a whole; much like a park, it has to be walked through to do so.


