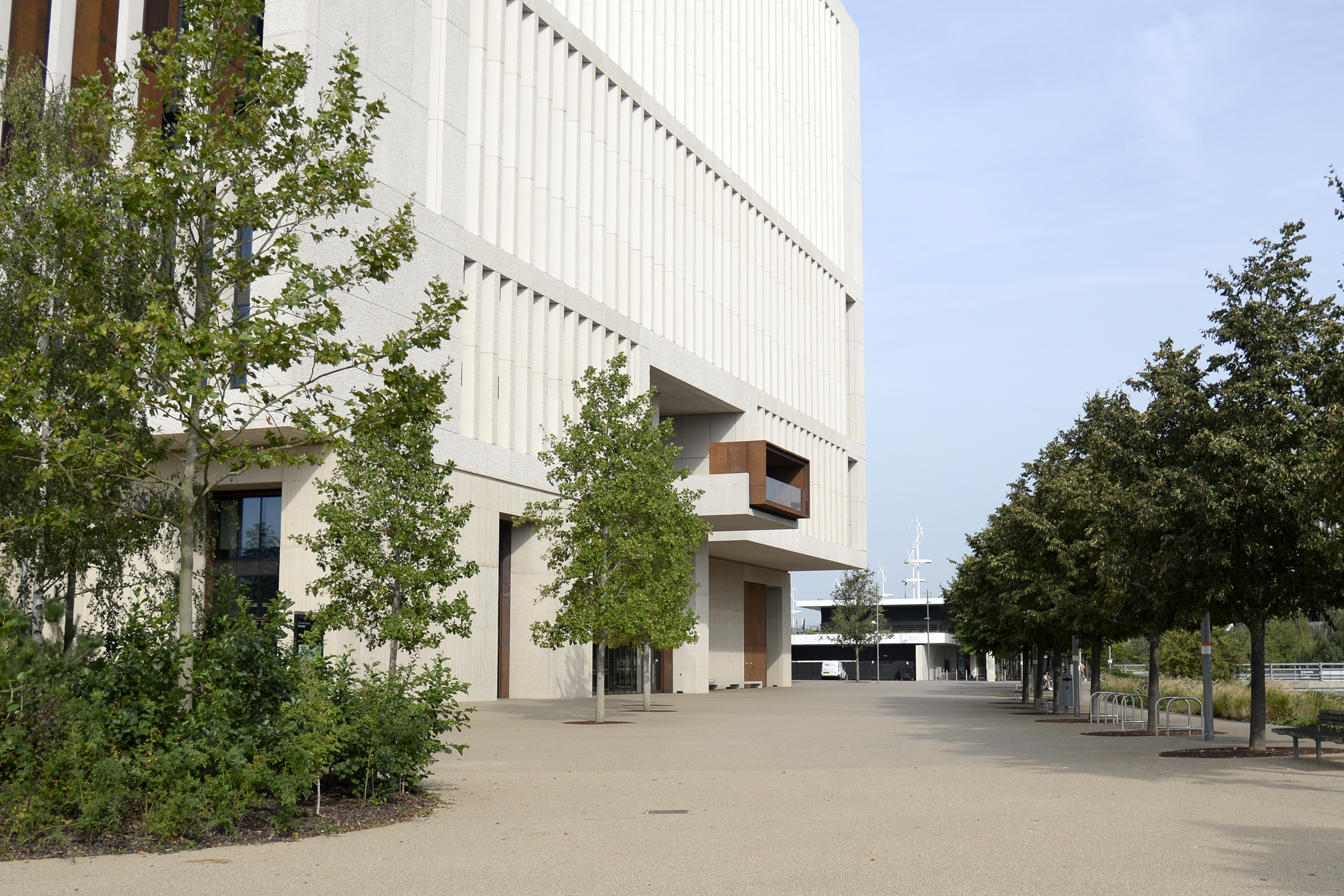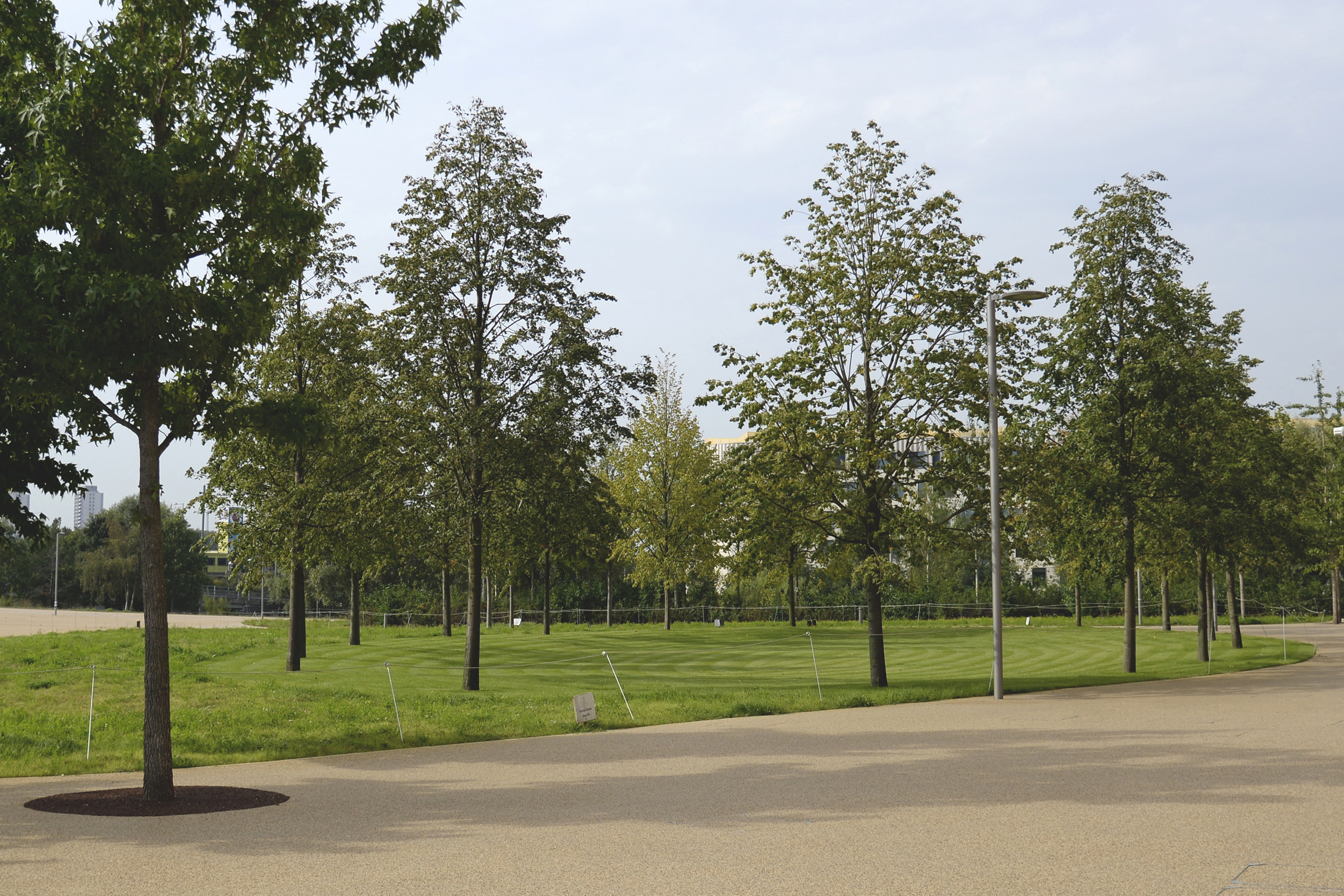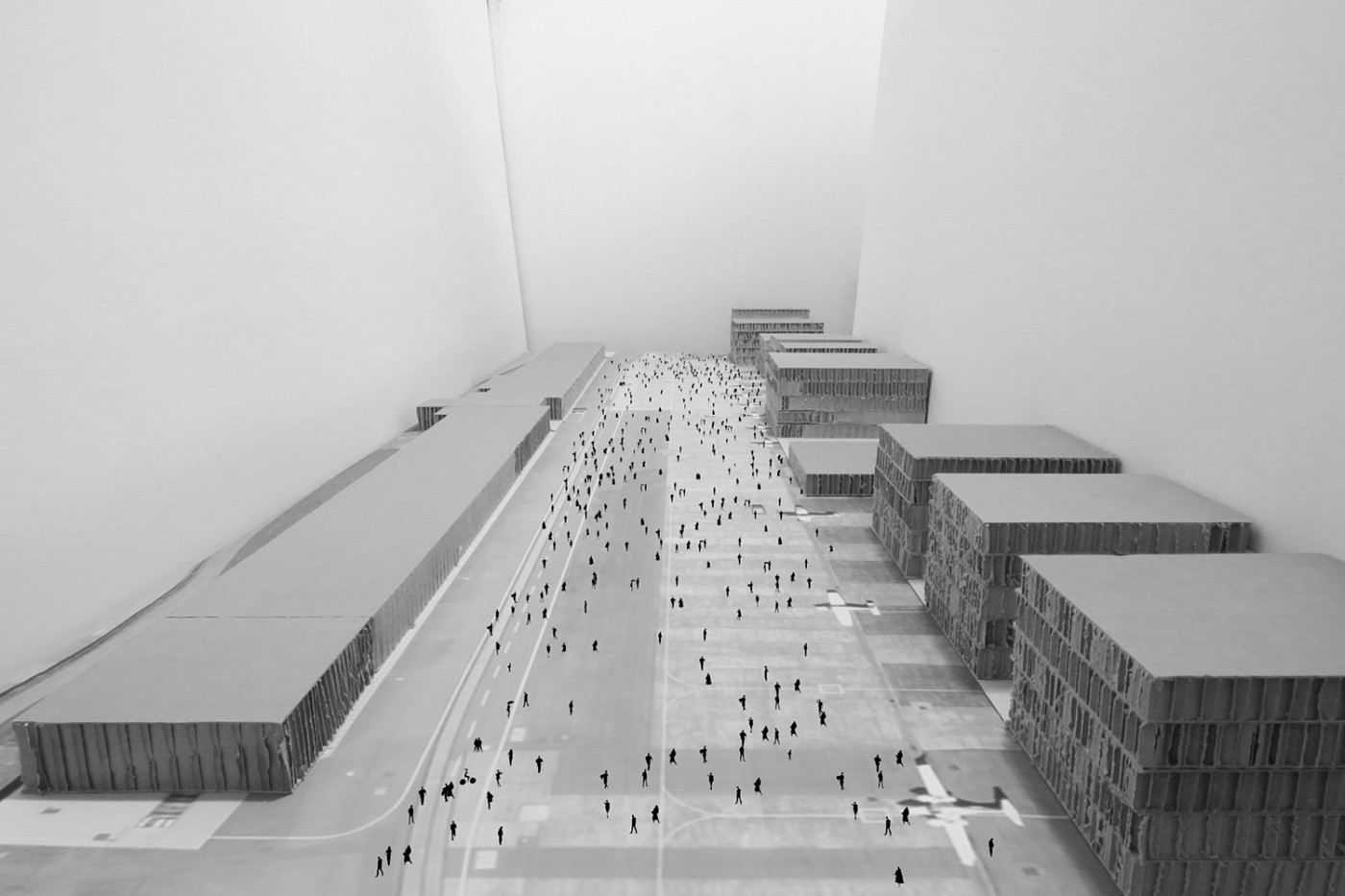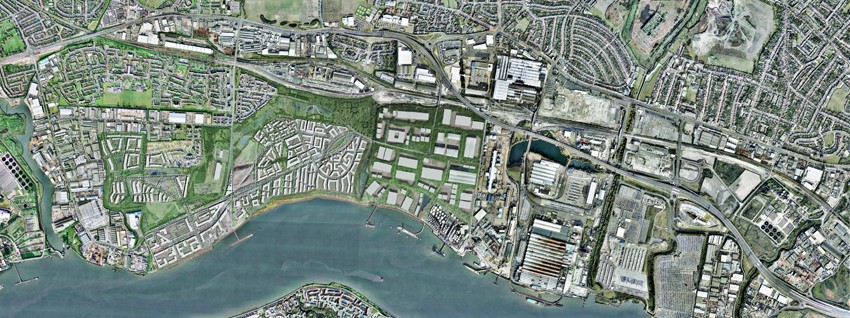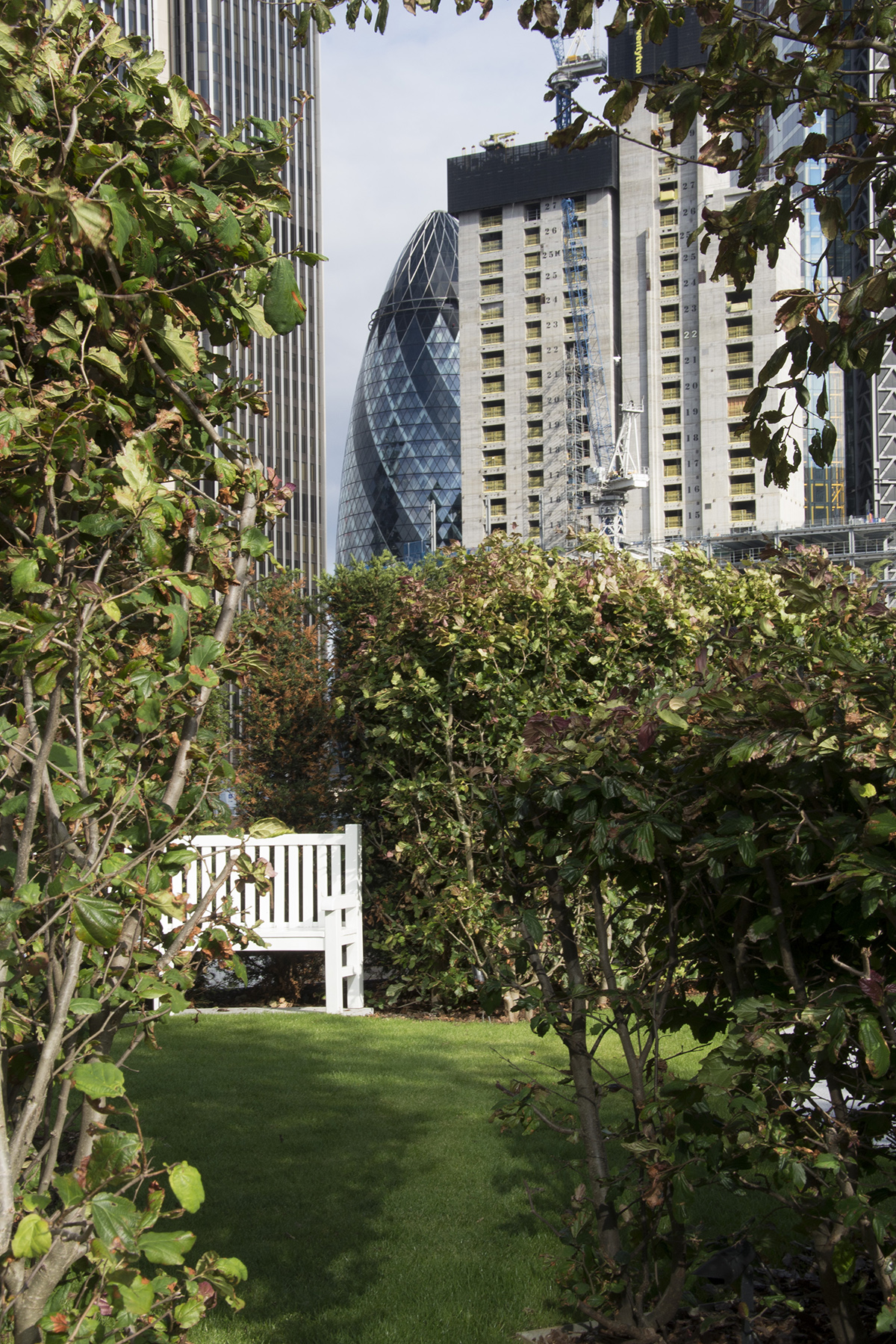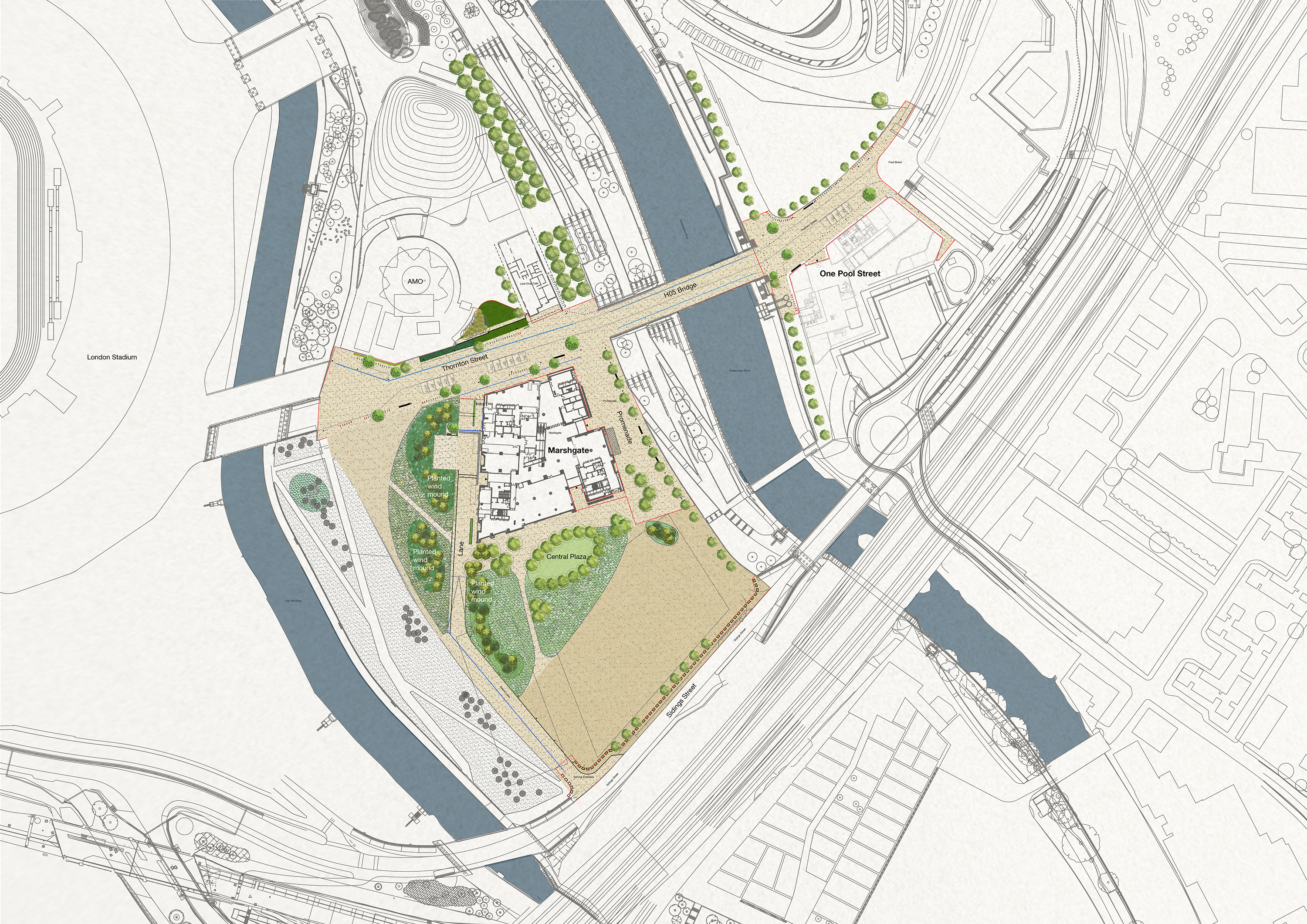
Wider Site / Context
The landscape of the Stratford area has always been shaped by large-scale processes: originally it was influenced by the river systems of the Lea Valley, followed by industrialisation, the Olympic Games, and the ongoing Legacy Development. Stratford’s location on the River Lea has been crucial to its development over the years. The waterways connected to the docks on the Thames, making it a primary route for the distribution of goods and the construction of railway lines in the 19th century increased the area’s importance in the Industrial Revolution. The site has undergone further significant transformations from the heavy industry in the 19th century to parkland in the mid-2000s. In 2012, the Olympic Games prompted extensive development and in the following years, the London Olympic Legacy Scheme has seen the realisation of many projects, ranging from residential to commercial and infrastructure – continuing the tradition of large scale-landscape shaping in the area.
Situated at the southern end of Queen Elizabeth Olympic Park (QEOP), the campus draws inspiration from its urban and natural context to support the creation of an intellectual community and place of exchange among staff, students, and visitors, within a newly created London neighbourhood. This initial stage of development represent just a small corner of the larger project within the QEOP. However, once completed, the campus will become a key addition to the Cultural and Education District envisaged by London Legacy Development Corporation.
University College London, East Campus
At UCL East, the architecture and open spaces come together to create a built environment that expresses UCL’s identity as an institution, as well as facilitating the links and shared spaces that integrate it undeniably into the broader context of the park.
The site is open in character, bordered by two man-made river channels collectively known the Bow Back rivers—the City Mill River to the southwest and the Waterworks River to the east. These provide the site with an elevated riparian terrace profile. In close neighbours of the campus, the London Stadium to the northwest stands as a prominent venue for large-scale sporting events, and the London Aquatics Centre across the river is a busy sports facility, enjoyed by many Londoners on a regular basis. Directly across Thornton Street, the ArcelorMittal Orbit towers above as iconic symbol of Stratford’s new identity in the wake of the Olympics.
To bridge the imposing scale of these neighbouring amenities and help to transform the Game-time landscape of the Olympic Park into a liveable “human-scale” has become one of the primary design challenges in establishing the campus as part of the wider public realm. Thornton Street is the main interface with the park and links new student accommodation facilities with the academic buildings across the river. This wide road is primarily pedestrian yet serves as one of the main stadium egress routes, keeping the planting of large platanus and street furniture positioned at the periphery. The eastern edge of the site forms a continuation of the river promenade, which runs the from the north to the south of the QEPO. Tilia, liquidambar and liriodendron trees flank the main building entrance and create inviting spaces, while seating overlooks the existing perennial garden beds along the Waterworks River embankment.
A plaza forms the heart of the campus, serving as a confluence zone for formal and informal gatherings, curated events, and entertainment. An elliptical lawn edged by large lime trees is the focal point, with the shape creating variation in the width of the spaces to either side, providing for circulation paths in the more compact areas and wider, open, spill-out spaces to the east and west, and in doing so, establishes a hierarchy of space, breaking down the scale of the plaza into a comfortable progression of different atmospheres that relate to the landscape, internal programme and physical size of the buildings. The design aims to draw the focus into the central hub while relating to the condition of the promenade and park terrace. It is intended that the spaces are experienced as a series of subtly evolving atmospheric changes that transition from an enclosed canopy trees with a formal layout to an open space in the centre for large-scale activities.



