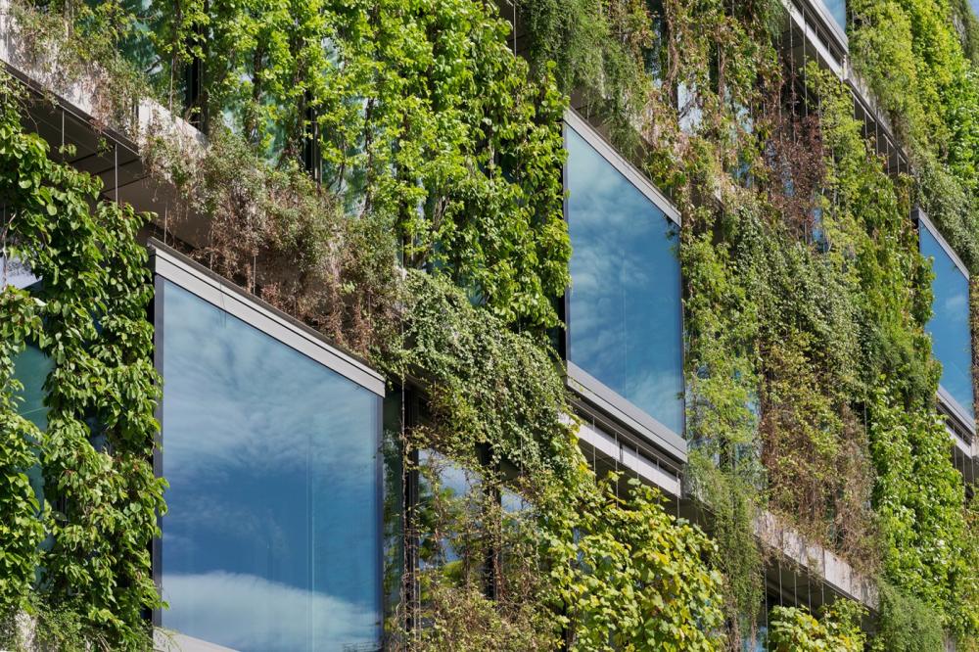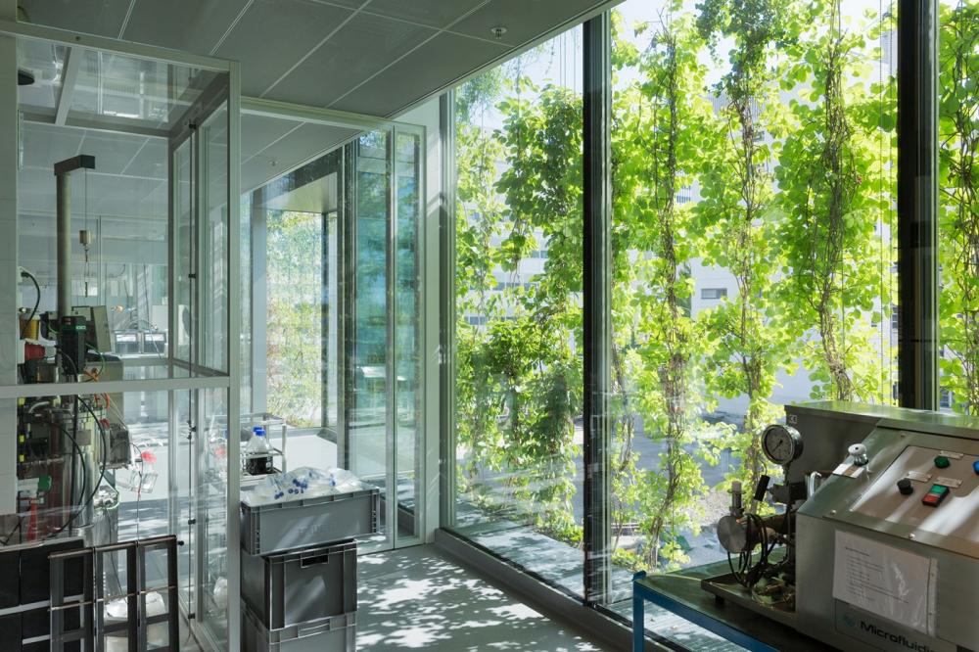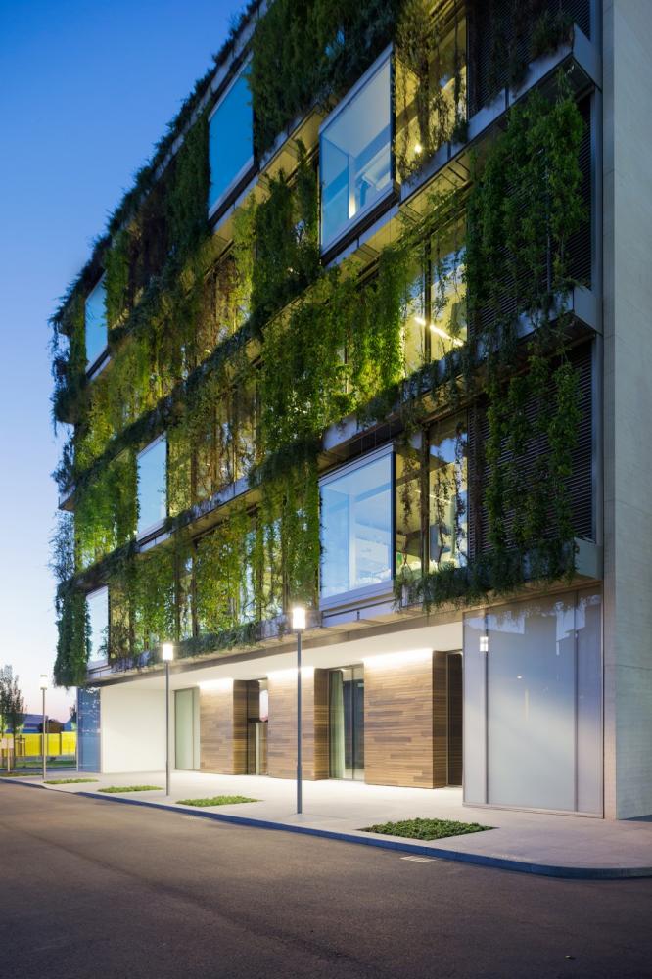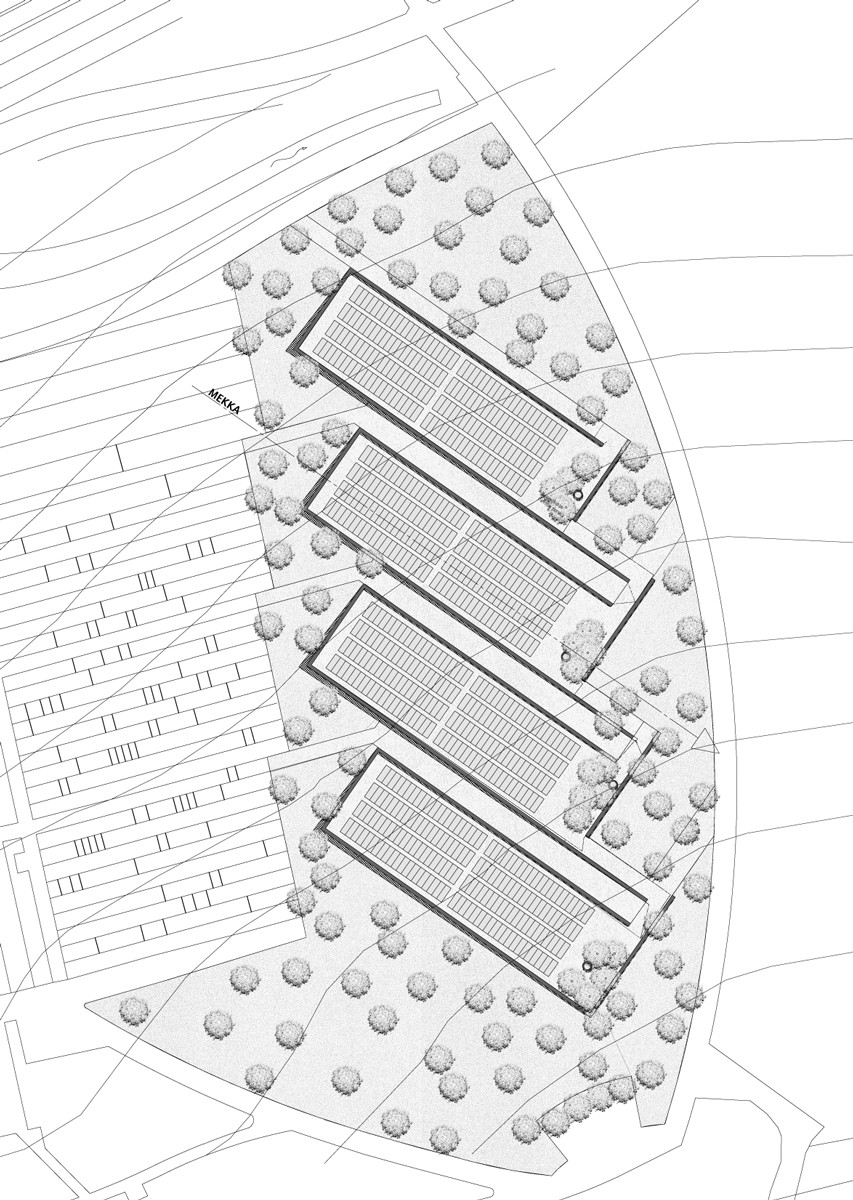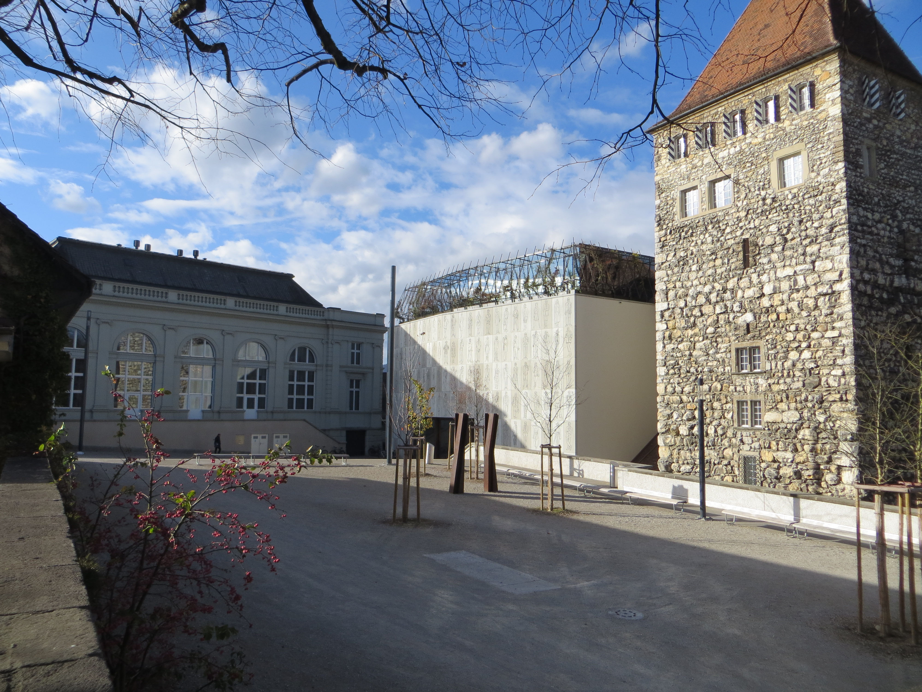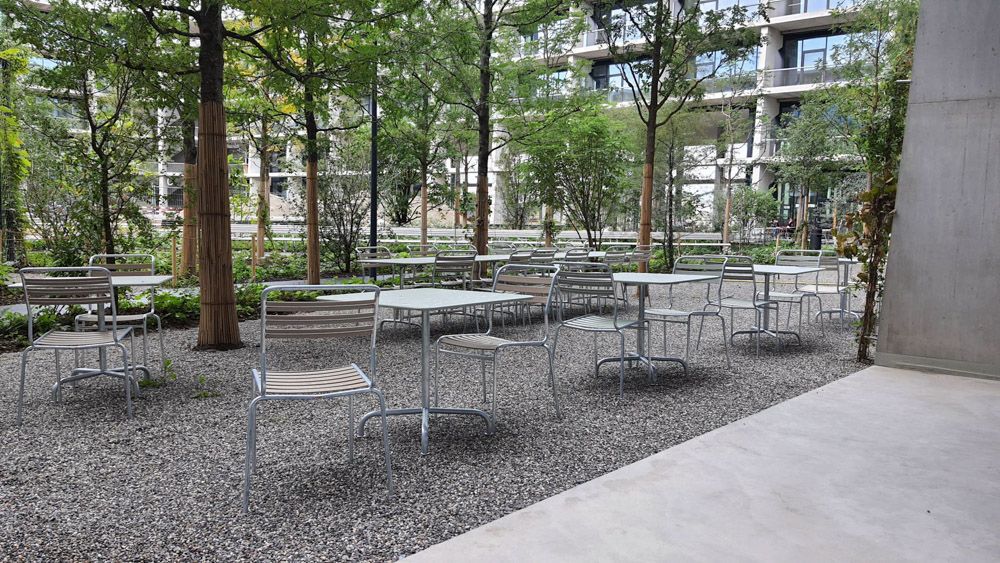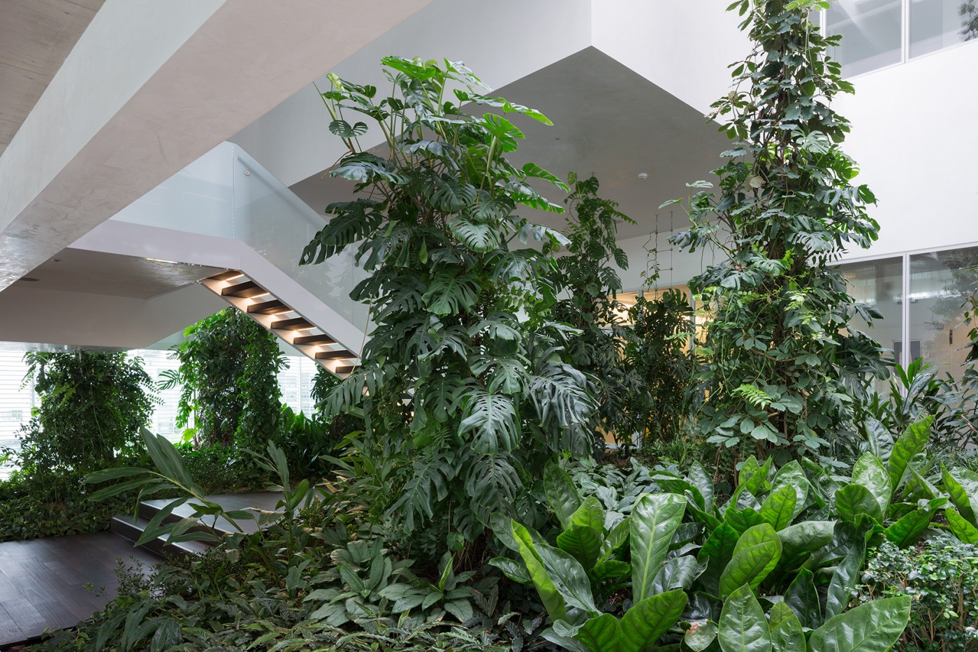
A green atrium, crisscrossed by several passages, extends from the third floor to below the roof opening of the Virchow-16 building. It connects the closed laboratory areas with the office and common areas opposite, which are open to the green space. The planting concept of the atrium is oriented towards the lower layers of the rainforest with the use of shade-tolerant ground covers and climbing plants growing upwards and laterally towards the light. When viewed from above, the ground presents itself as a colourful mosaic of different plants of varying heights.
A green façade comprising various hanging and climbing plants adorns the west side of the building. Assorted evergreen and deciduous plants create a constantly changing spectrum of shapes and colours throughout the year. The curtain of plants over the full-surface glass façade forms the actual closure of the rooms. In addition to the varying external appearance of the building, this deliberately created cycle also influences the feeling of the inner space. It makes it possible to experience the development of plants directly.
The western façade of the laboratory building receives a green facade of hanging and climbing plants. Different types of climbing plants in combination with hanging plants form a broad color and color spectrum. The entire façade changes throughout the seasons. Due to the mixture of evergreen and deciduous plants, structure and texture change, as well as the flower color. This, on the one hand, influences the appearance of the building from the outside, but also the feeling of space in the interior spaces. The full-length glass façade makes the plant curtain the actual end of the office space. The development of the plants can thus be experienced directly


