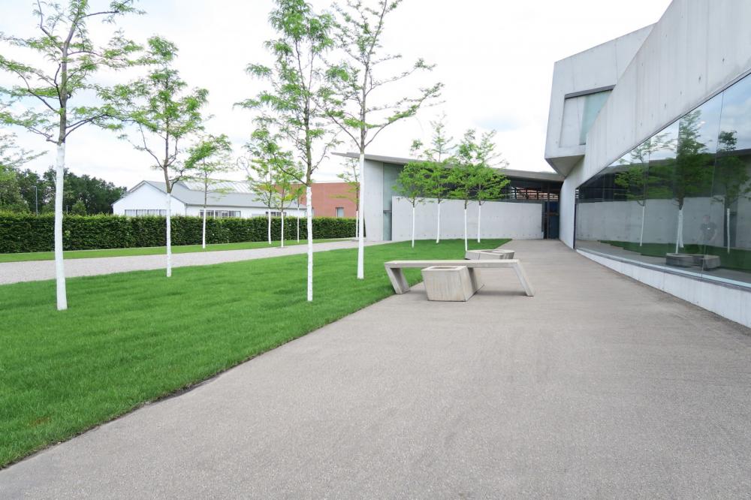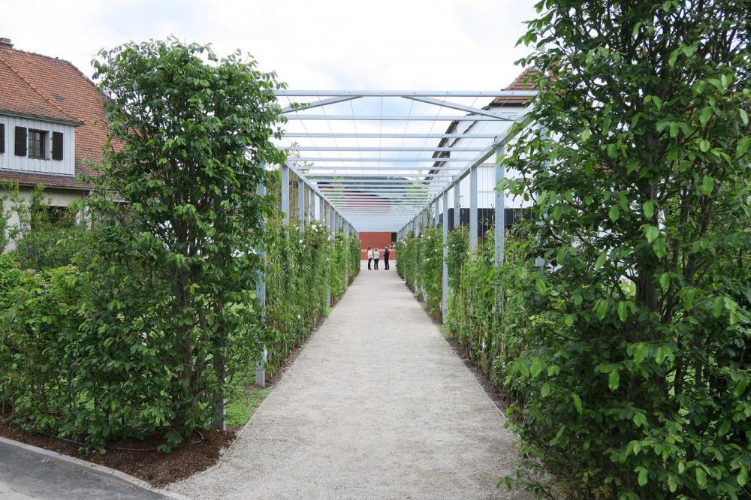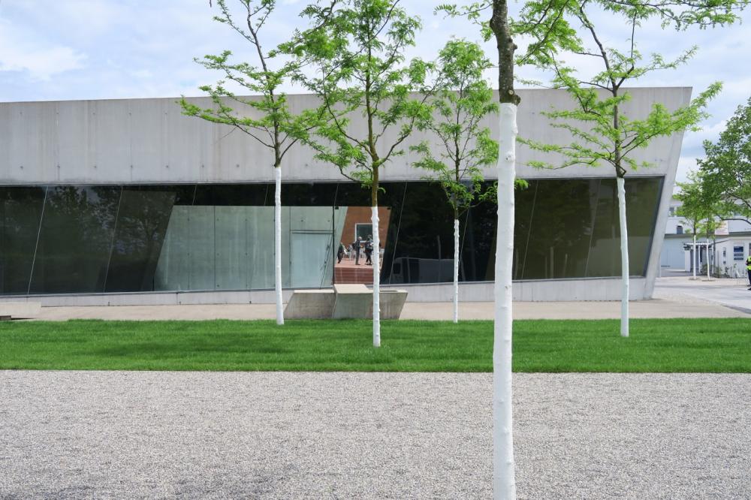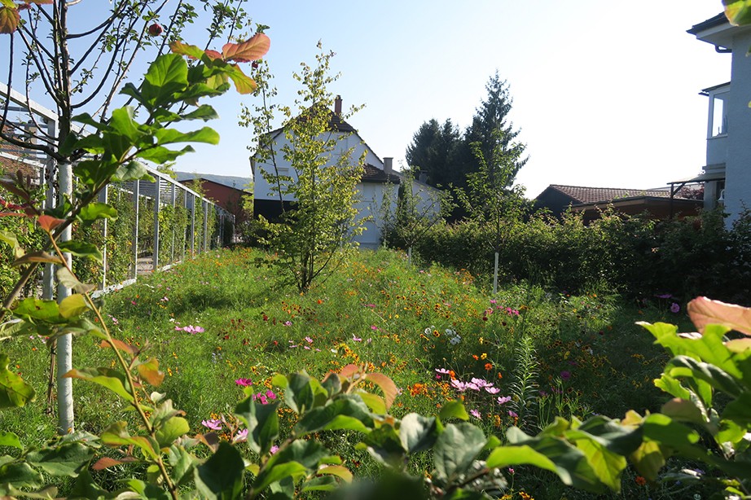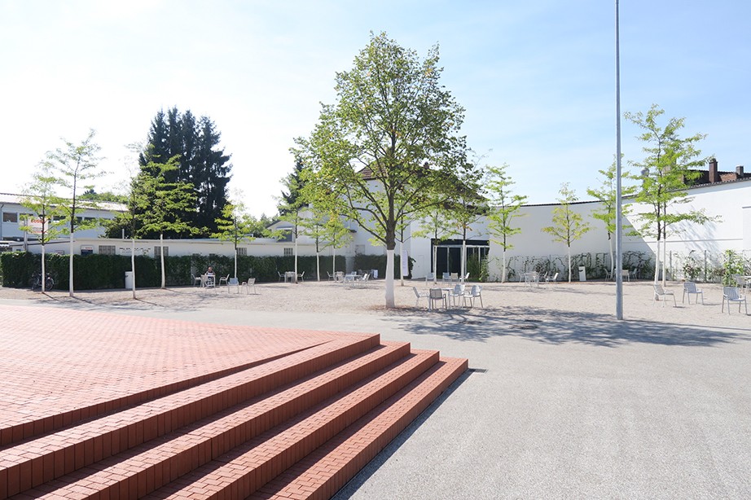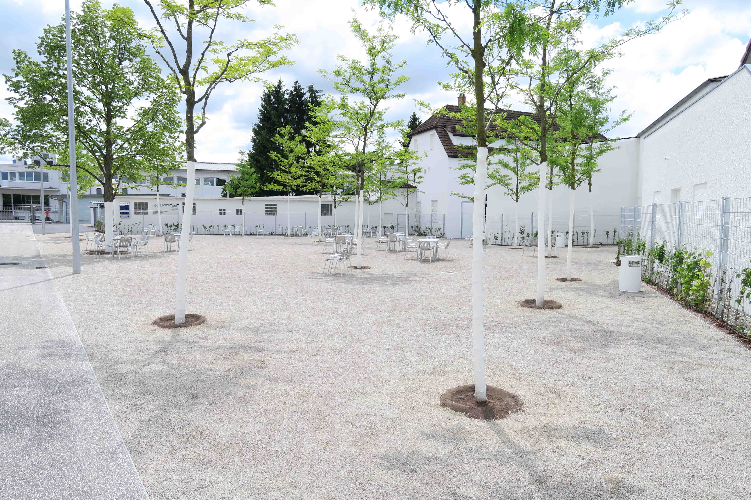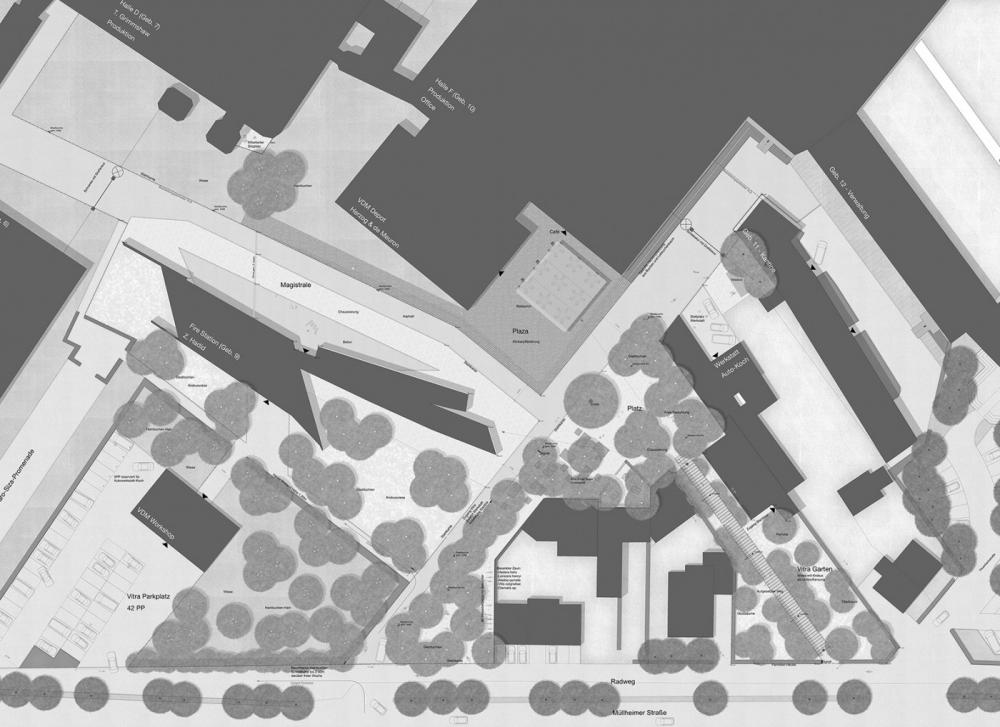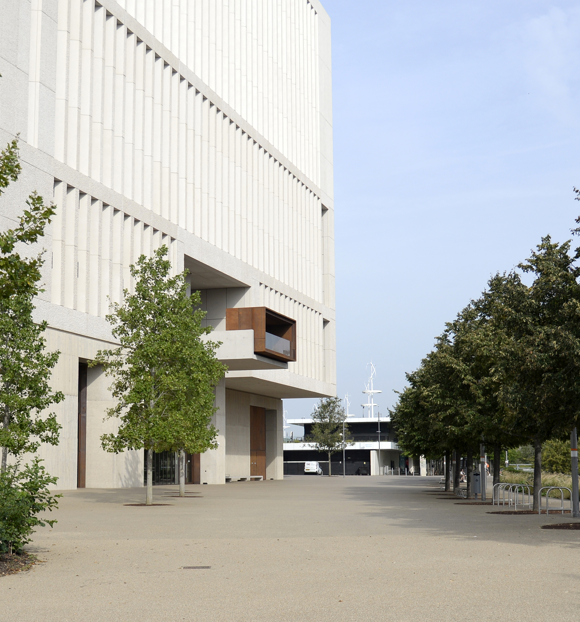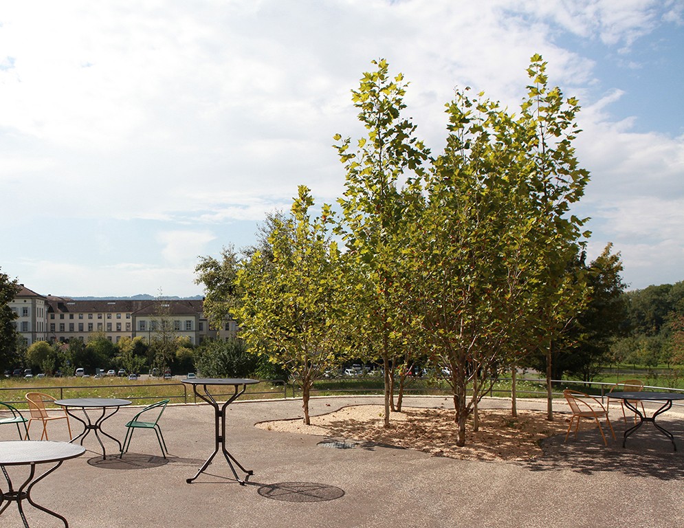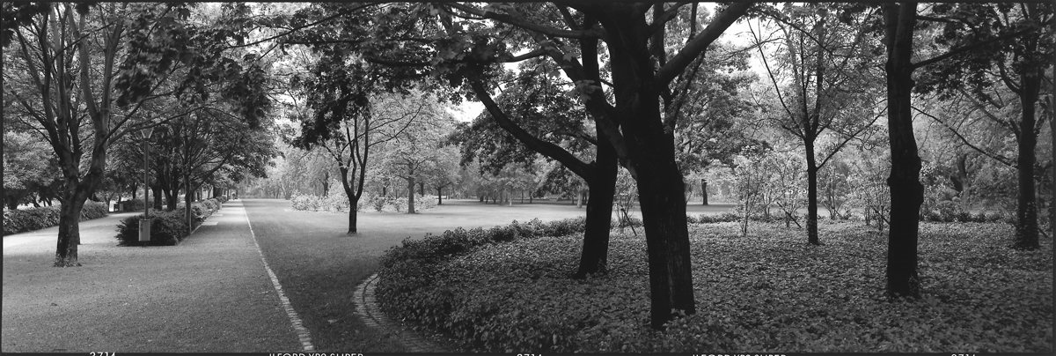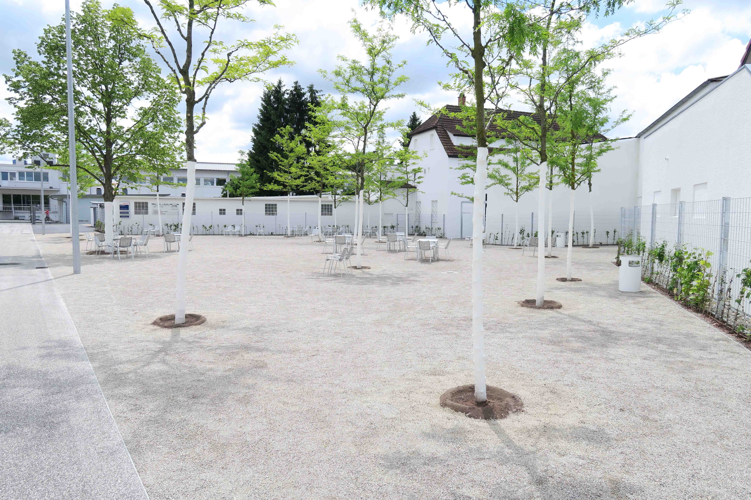
The Vitra Campus is located in the Rhine Valley, at the base of the Tüllinger Hill, within a mixed context of cultural, industrial, and residential areas. The landscape design is for the immediate surroundings of the new museum-cum-storage facility: the Vitra Schaudepot (literally, a “viewing depot”), by architects Herzog & de Meuron. The masterplan for Vitra Campus had to be rethought in order to integrate a new access point to the south, strengthening the campus’ connection to the cities of Basel and Wheil am Rhein.
One of the main challenges of the new masterplan was the relationship between the single-family homes and the large Vitra buildings, including the new Schaudepot. The design response was to apply the existing “front garden” typology to the main approach to the museum: visitors now walk through Persian ironwood hedges and pass under a long “garden art” pergola, allowing a transition between the residential and museum scales. They arrive onto the Schaudepot Square, where a central lime tree is surrounded by light-dappling locust trees. The edge of the square is also the boundary separating the Schaudepot grounds from single-family homes. A fence laden with roses, Virginia creepers, kiwi, and akebia softens the horizon. Rather than adhering to conventional black asphalt, the paving is constructed through a specific asphalt with a surface treatments that allows it to resemble a lively macadam surface and make it appear optically larger.


