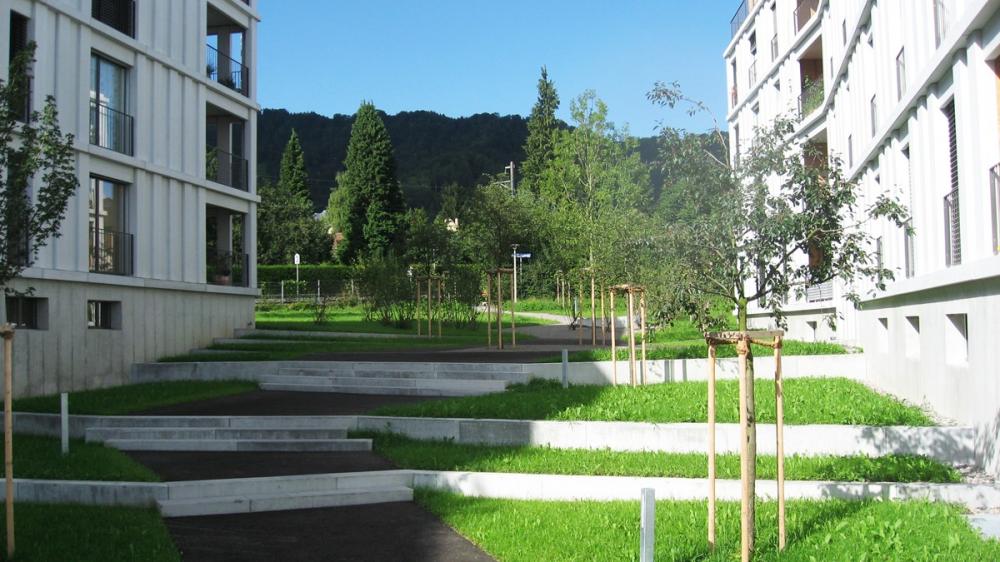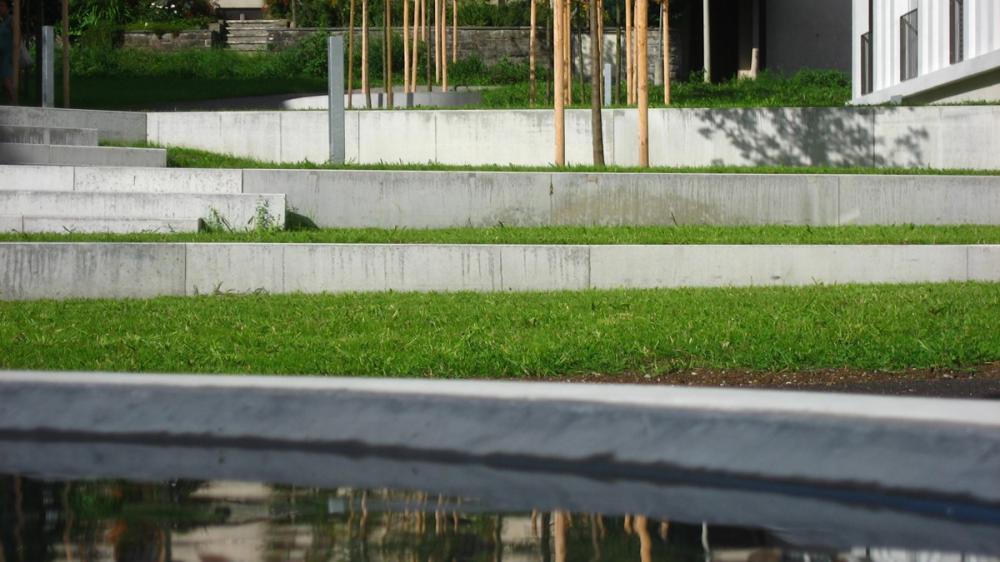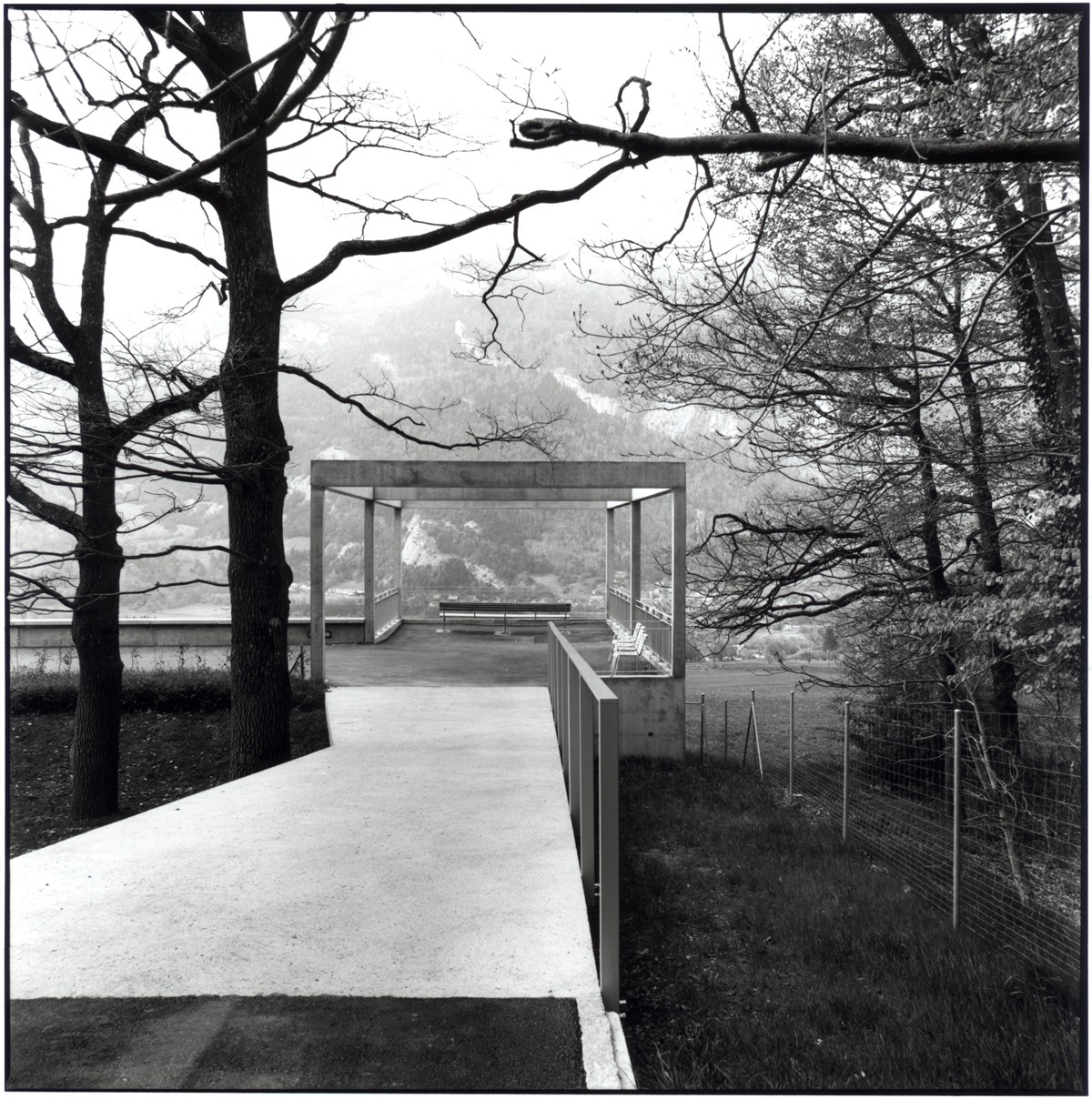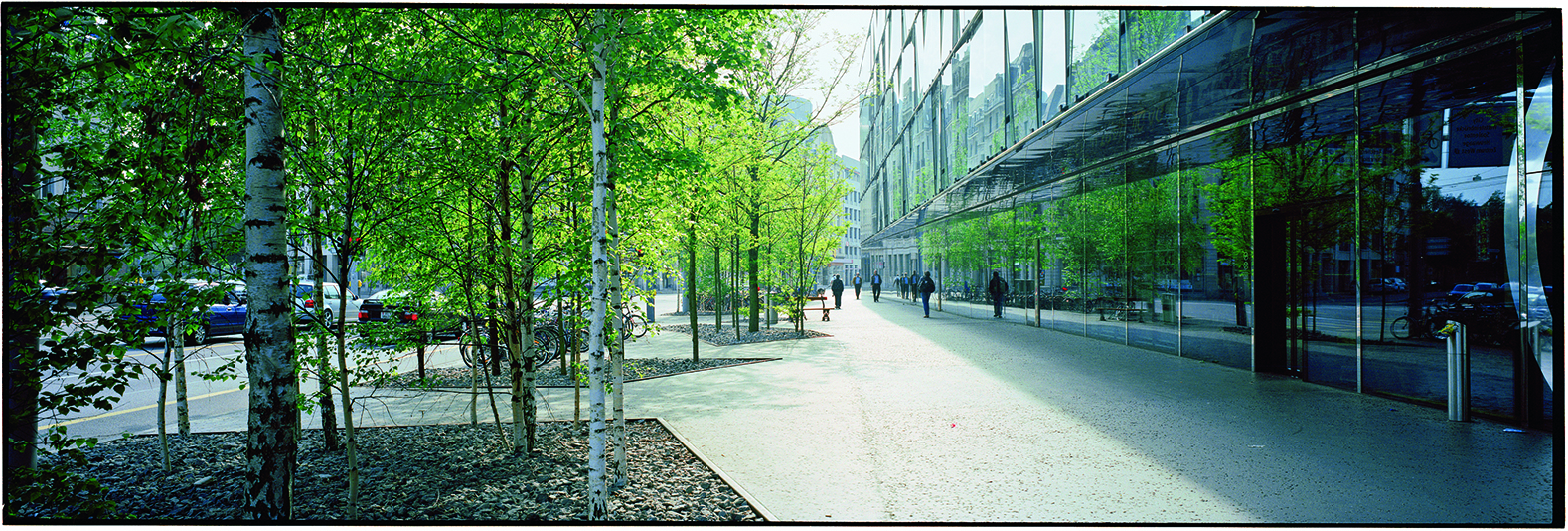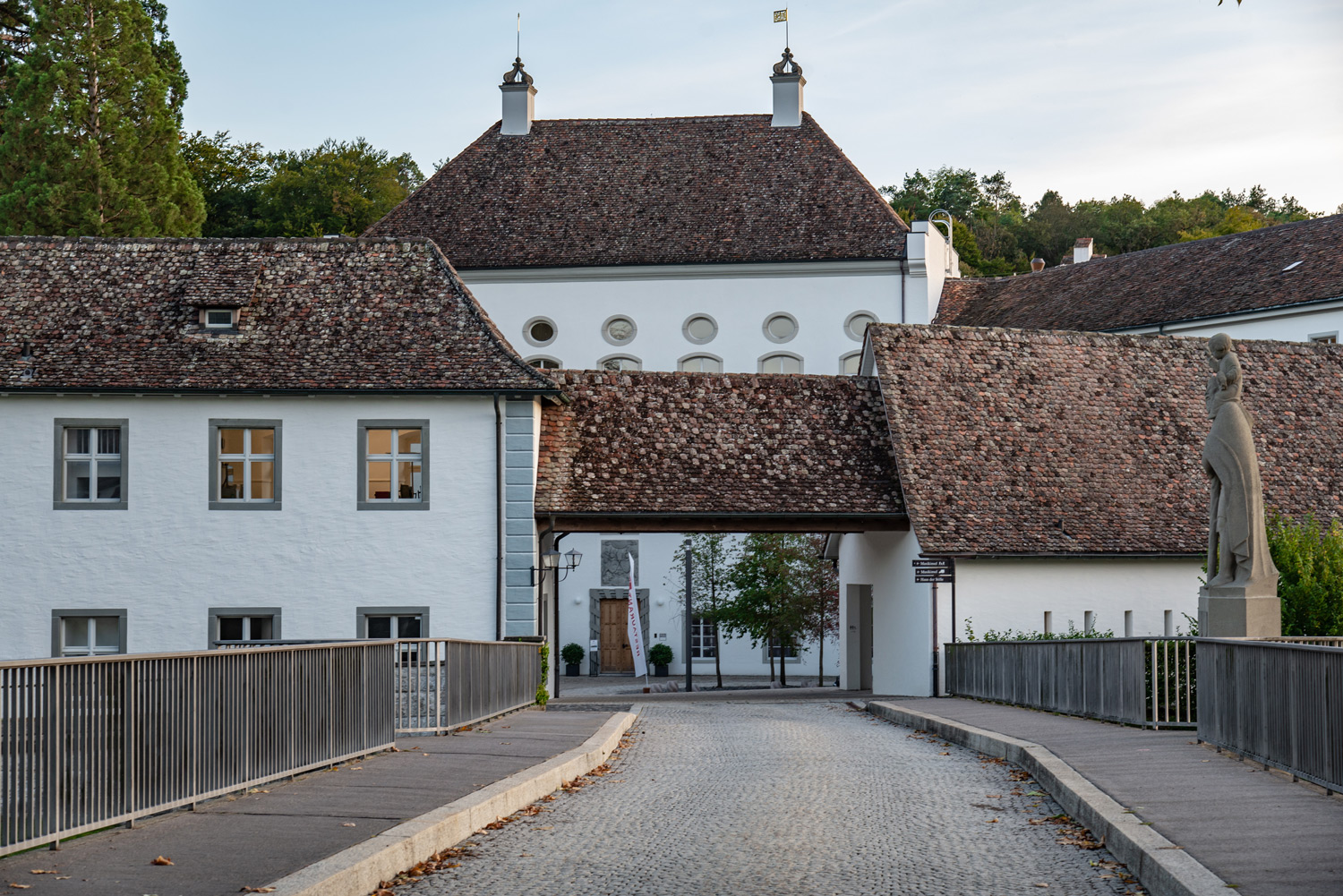
The Zurich-Heurid residential estate was developed in the style of the garden city concept of the 1940s. Here the characteristic garden city structure has survived to date.
The outdoor space of the new Wasserschöpfi residential development responds to these uniform surroundings by continuing the open structures of the surrounding area within the residential estate, thus integrating into the wider context.
Lawned areas as well as a mixed array of planted trees line the entire compound, reaching as far as the adjacent public areas. At the same time the concept achieves a distinct design by using the two central characteristics of the location as an artistic motif: The heavily sloping area, which the new buildings are nestled into, on the one hand and the irregular external shapes of the buildings on the other hand. The existing slope is reshaped with a geometrical terrace system. The terraces create plateaus of completely different yet always geometrical shapes and sizes, which open up or narrow to a varying degree. The footpaths in turn open out into places of varying sizes, which – depending on their size, location, surface texture, facilities and plants – turn into recreational spaces with a different atmosphere and character.
The footpaths are lined by lawned areas on both sides; these also have geometrical shapes, thus increasing the impression of an optical illusion between area and space.
The tree concept provides for a loose array of large and small trees across the entire perimeter, creating two different spatial perceptions due to the significant difference in scale: that of a park and that of a garden.


