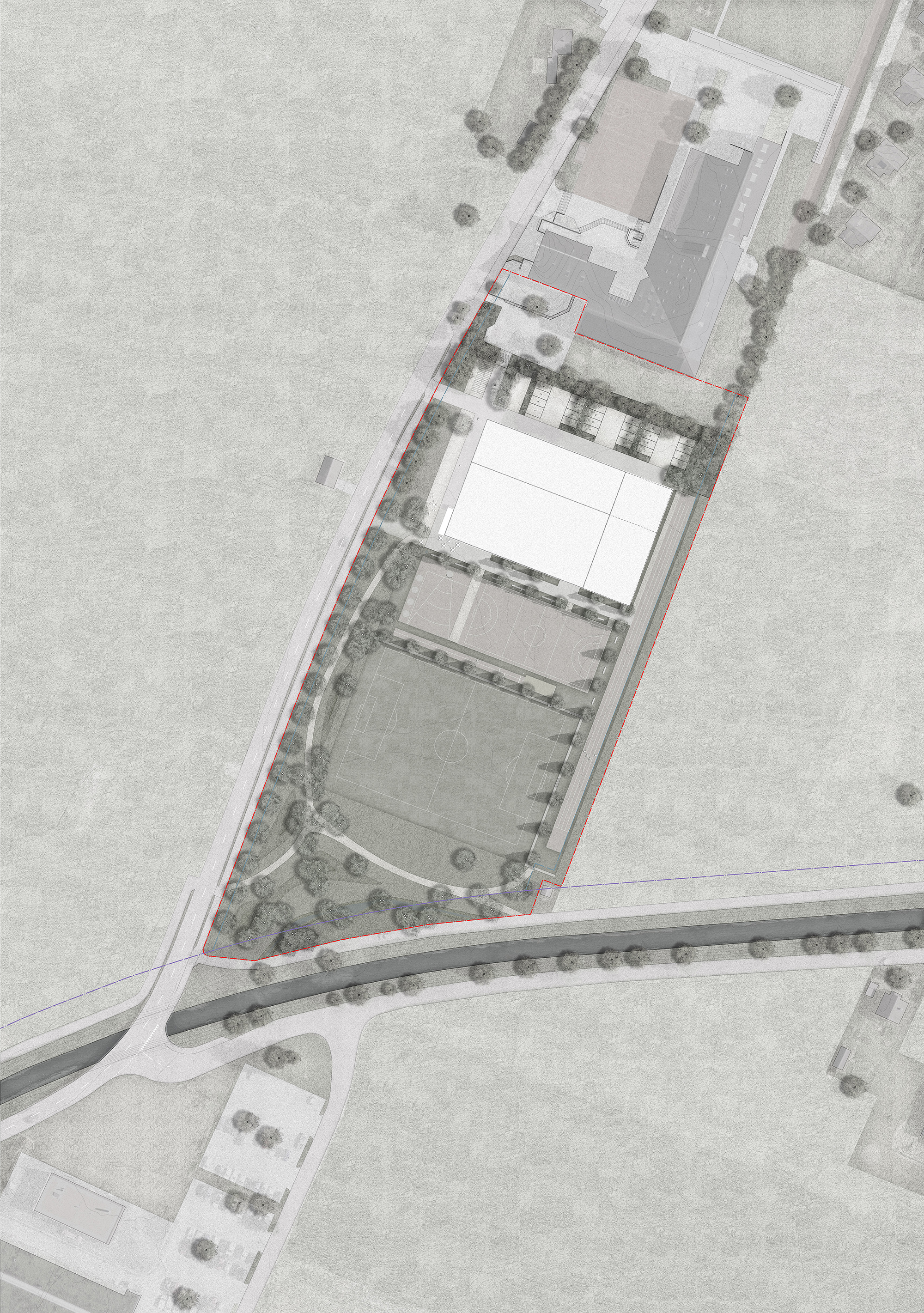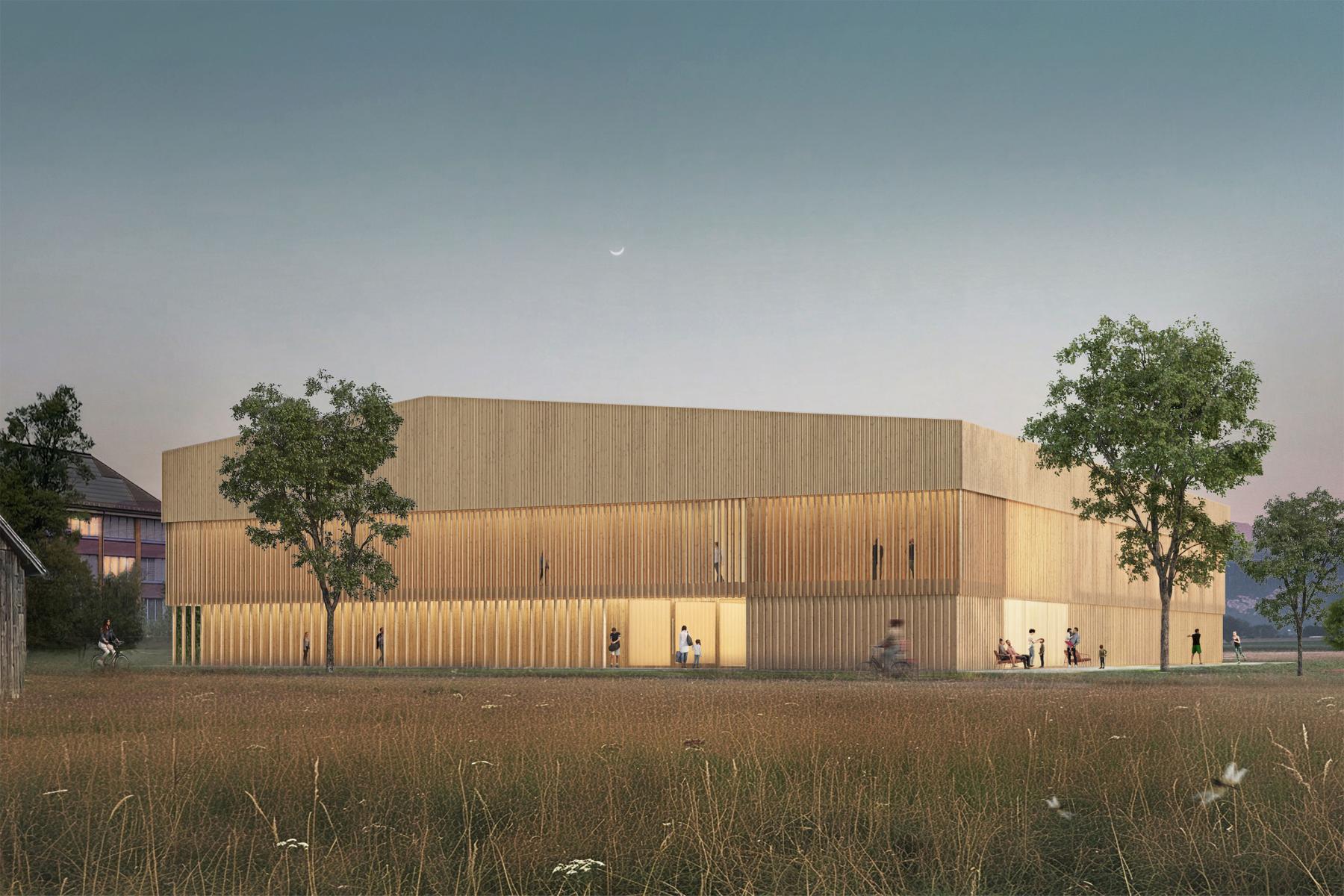The joint venture of Cukrowicz Nachbaur Architekten / Ghisleni Partner and VOGT wins the competition for the new double multipurpose hall Türggenau in Salez.
The new multipurpose hall complements the settlement structure as an independent building positioned at an appropriate distance from the school complex to preserve the open cultural and landscape space to the possible maximum extent. The compact arrangement of sports facilities directly adjacent to the building is generously framed by the existing meadow, extending towards the open space to the south. The landscape concept draws on typologies from the settlement, cultivated landscape, and floodplain: tree rows of climate-resilient lindens and oaks, as well as columnar trees around the sports grounds. Fruit trees to the south refer to the agricultural tradition. Extensive greening of the roof is planned for the sports hall. The diverse planting contributes to biodiversity. Rainwater is collected outside the usable areas and allowed to infiltrate in areas with sufficient groundwater distance, avoiding discharge into drainage systems.
site plan: VOGT, visualisation: Cukrowicz Nachbaur Architekten



